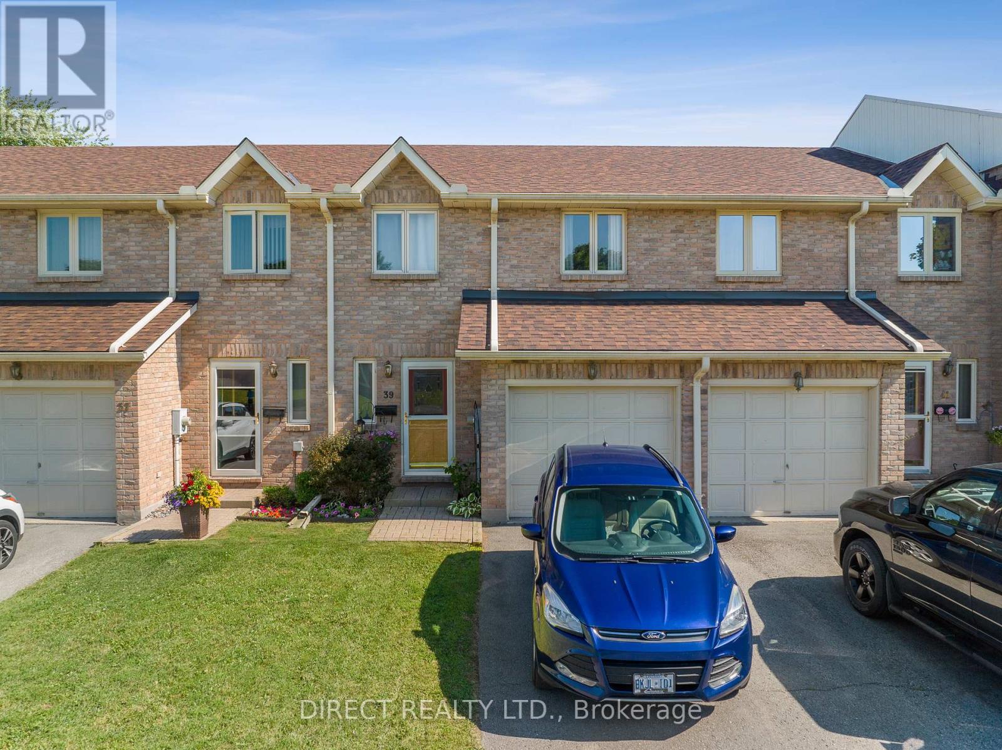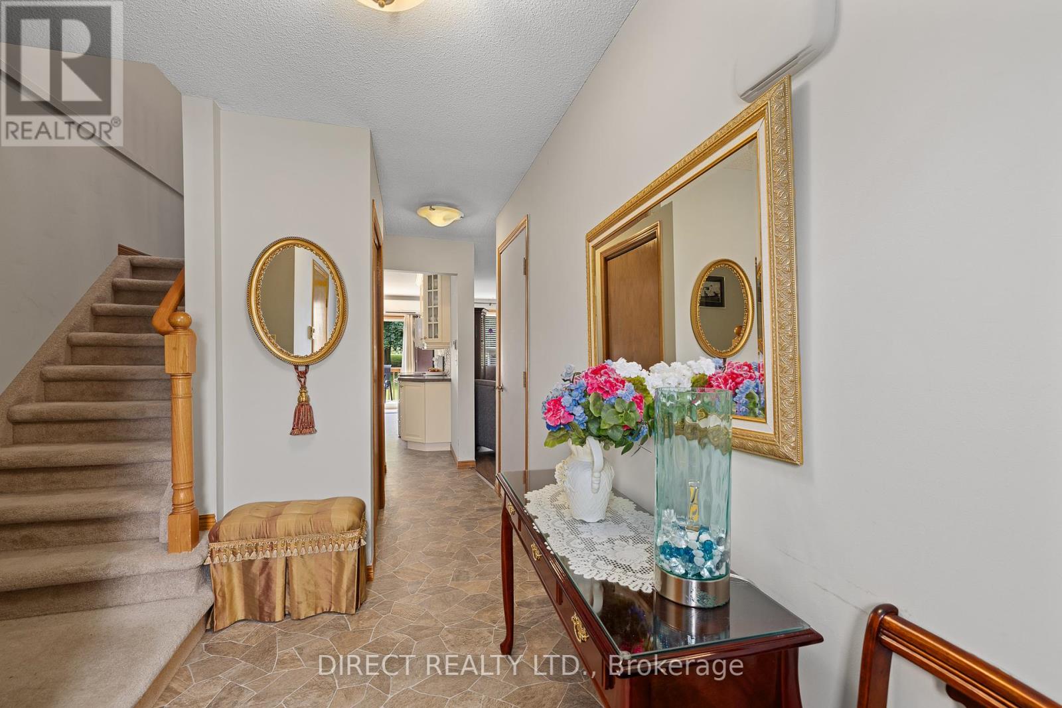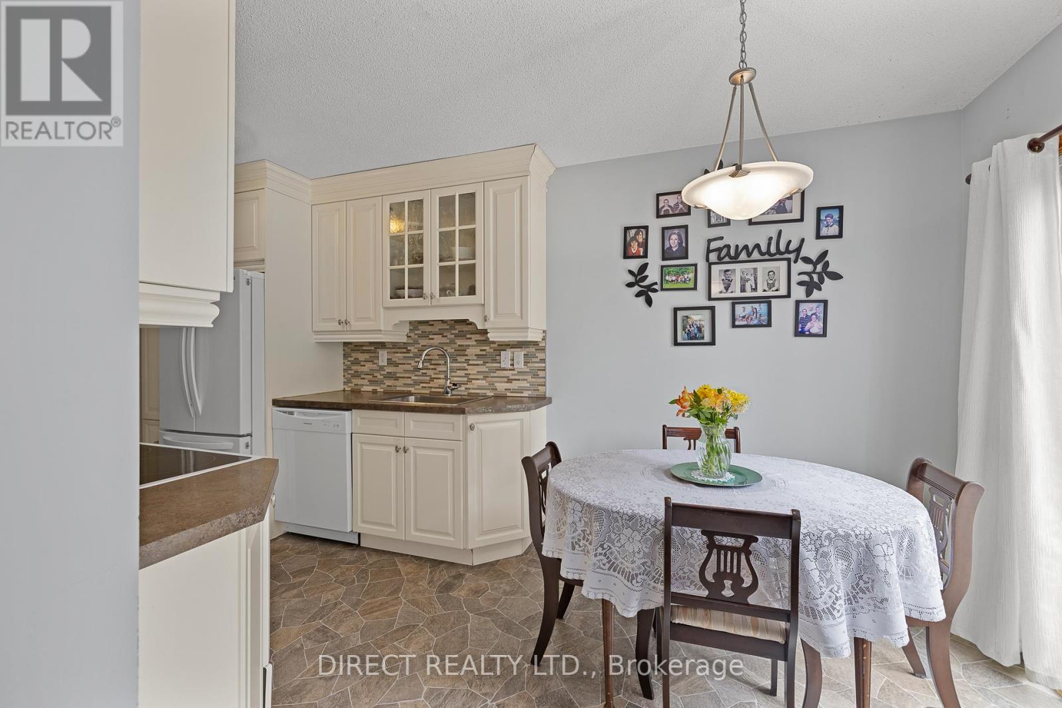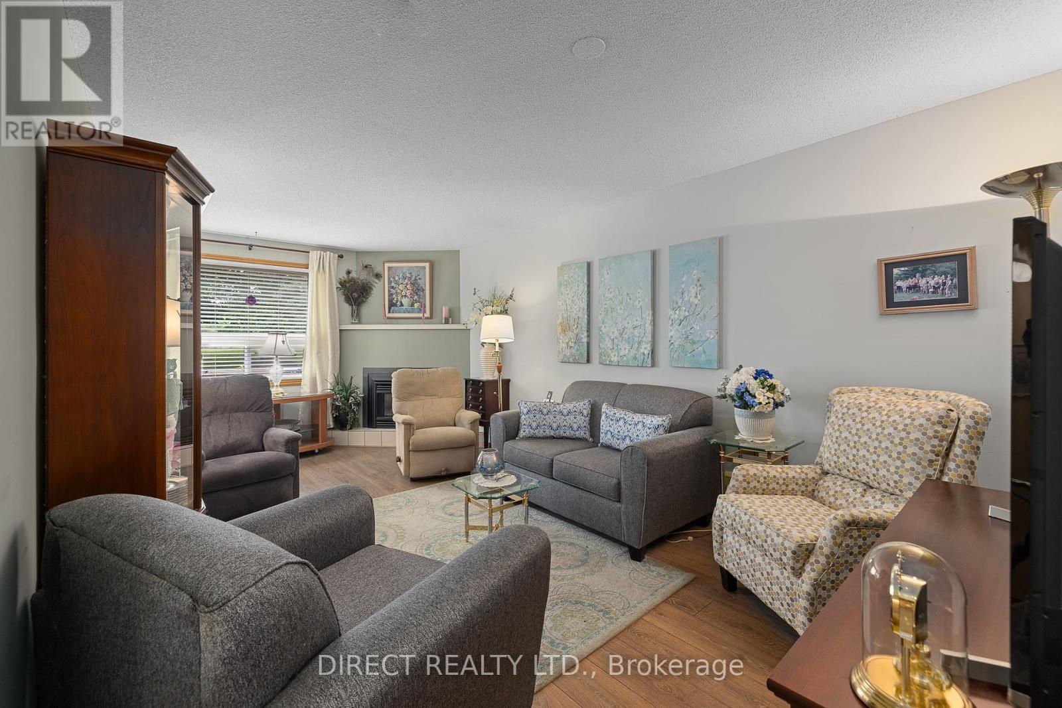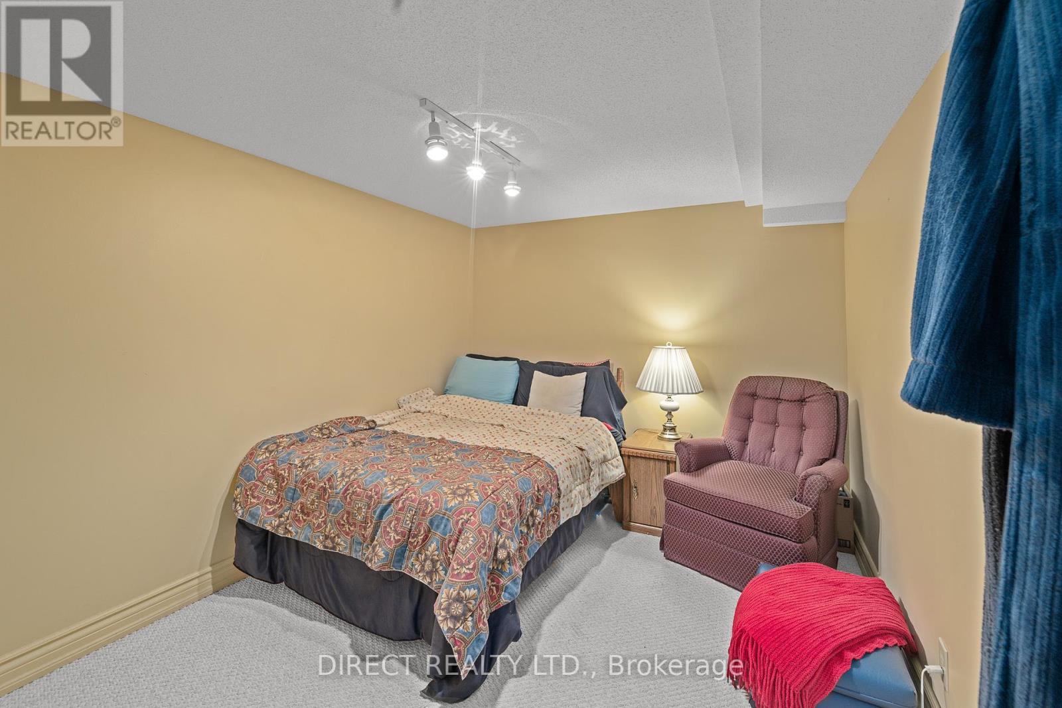39 Progress Avenue Belleville, Ontario K8P 4Z3
3 Bedroom
4 Bathroom
Fireplace
Wall Unit
Heat Pump
$425,000Maintenance,
$470 Monthly
Maintenance,
$470 MonthlyDiscover your perfect family home at 39 Progress Ave, Belleville. This charming two-story features 3 bedrooms, a cozy living room with fireplace, and a bright kitchen with views of nature and trees. The spacious master bedroom offers a walk-in closet and ensuite bath. Outside, enjoy BBQs on the deck overlooking a private backyard. Call today to make it yours! Close proximity to all amenities. **** EXTRAS **** Status Certificate will be ordered on accepted offer (id:27910)
Property Details
| MLS® Number | X8490680 |
| Property Type | Single Family |
| Amenities Near By | Place Of Worship, Schools |
| Community Features | Pet Restrictions, School Bus |
| Parking Space Total | 3 |
| Structure | Deck |
Building
| Bathroom Total | 4 |
| Bedrooms Above Ground | 3 |
| Bedrooms Total | 3 |
| Appliances | Water Heater, Blinds, Dishwasher, Dryer, Freezer, Garage Door Opener, Microwave, Refrigerator, Stove, Washer, Window Coverings |
| Basement Development | Finished |
| Basement Type | Partial (finished) |
| Cooling Type | Wall Unit |
| Exterior Finish | Brick |
| Fire Protection | Smoke Detectors |
| Fireplace Present | Yes |
| Fireplace Total | 1 |
| Foundation Type | Poured Concrete |
| Heating Fuel | Electric |
| Heating Type | Heat Pump |
| Stories Total | 2 |
| Type | Row / Townhouse |
Parking
| Attached Garage |
Land
| Acreage | No |
| Land Amenities | Place Of Worship, Schools |
Rooms
| Level | Type | Length | Width | Dimensions |
|---|---|---|---|---|
| Lower Level | Den | 2.86 m | 3.44 m | 2.86 m x 3.44 m |
| Lower Level | Other | 2.78 m | 1.82 m | 2.78 m x 1.82 m |
| Lower Level | Office | 2.78 m | 3.97 m | 2.78 m x 3.97 m |
| Lower Level | Laundry Room | Measurements not available | ||
| Main Level | Dining Room | 2.55 m | 1.95 m | 2.55 m x 1.95 m |
| Main Level | Kitchen | 2.55 m | 3.04 m | 2.55 m x 3.04 m |
| Main Level | Living Room | 3.29 m | 6.13 m | 3.29 m x 6.13 m |
| Main Level | Bathroom | 1.82 m | 0.91 m | 1.82 m x 0.91 m |
| Upper Level | Study | 2.32 m | 3.07 m | 2.32 m x 3.07 m |
| Upper Level | Family Room | 3.51 m | 3.97 m | 3.51 m x 3.97 m |
| Upper Level | Primary Bedroom | 3.41 m | 2.45 m | 3.41 m x 2.45 m |
| Upper Level | Other | 2.42 m | 1.82 m | 2.42 m x 1.82 m |

