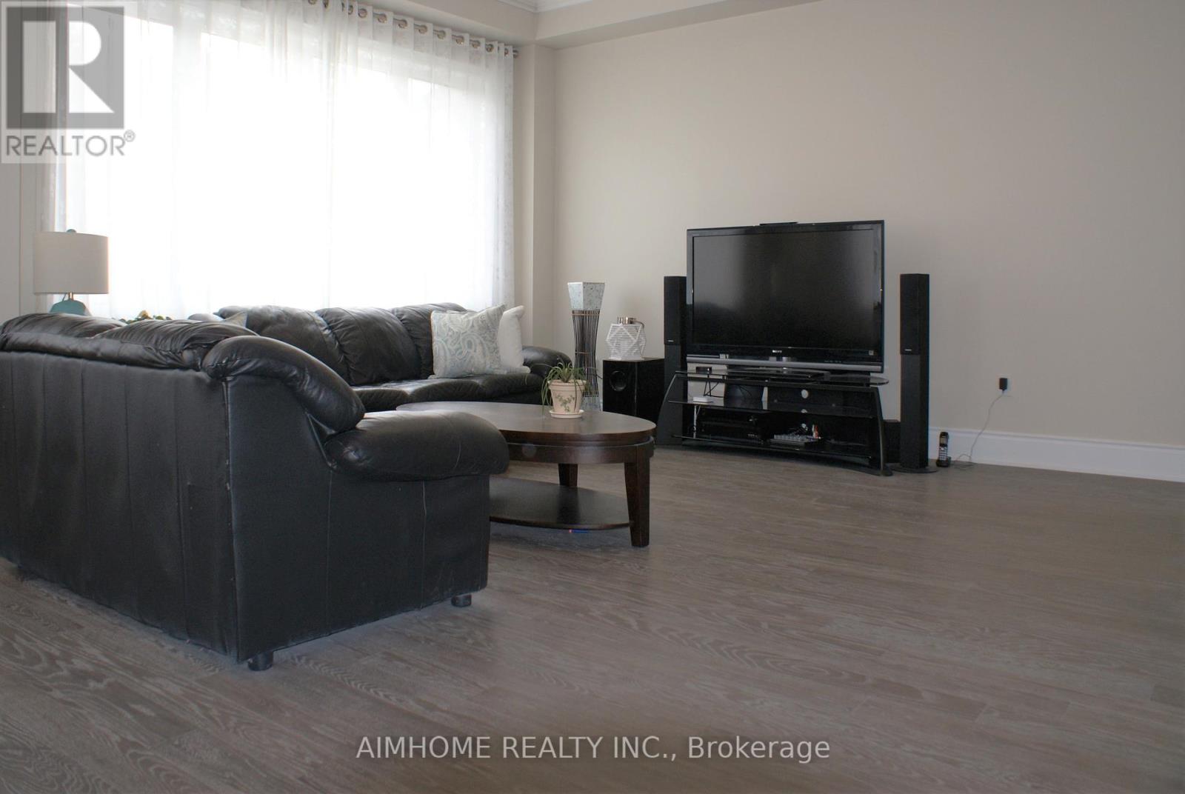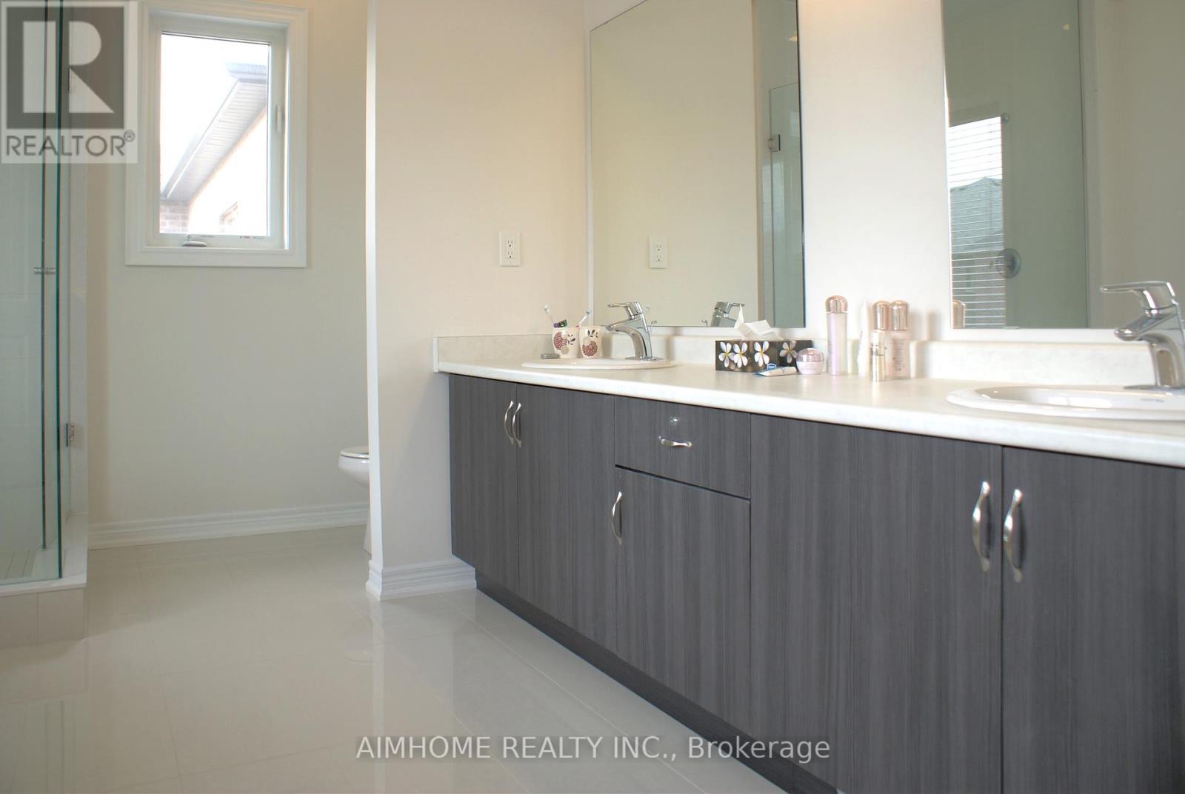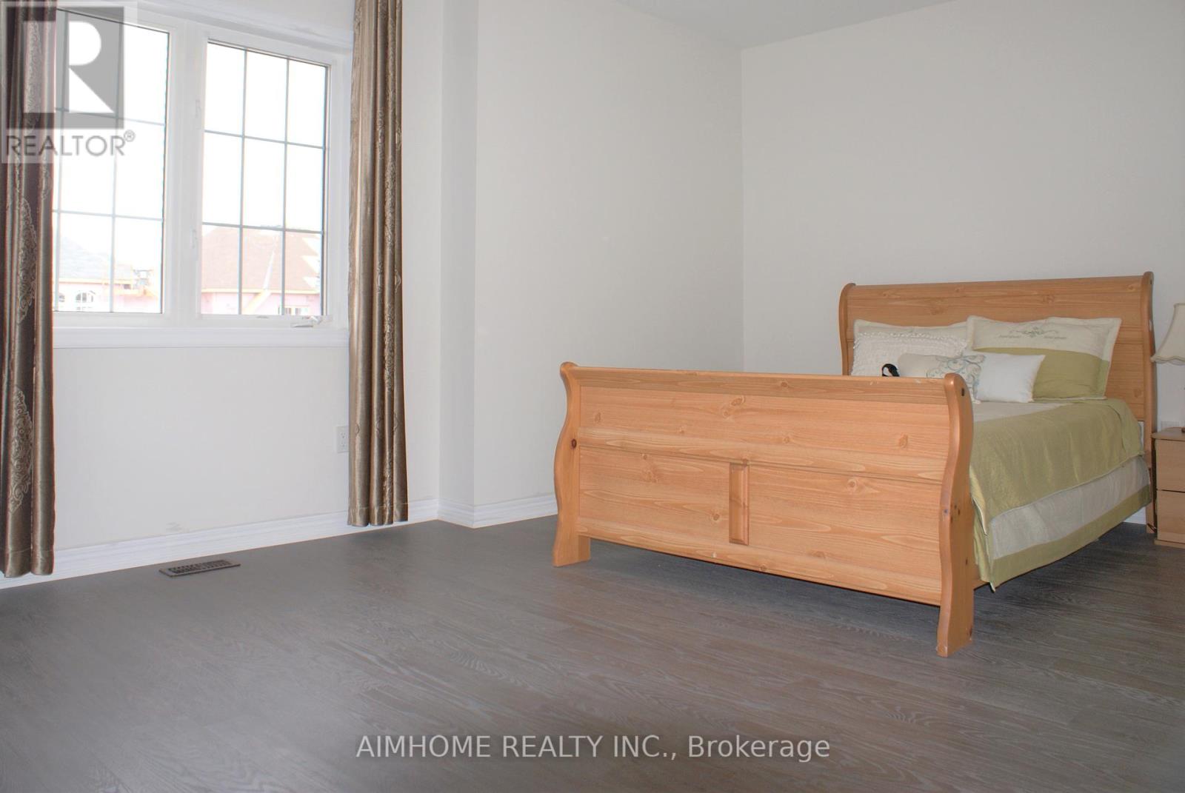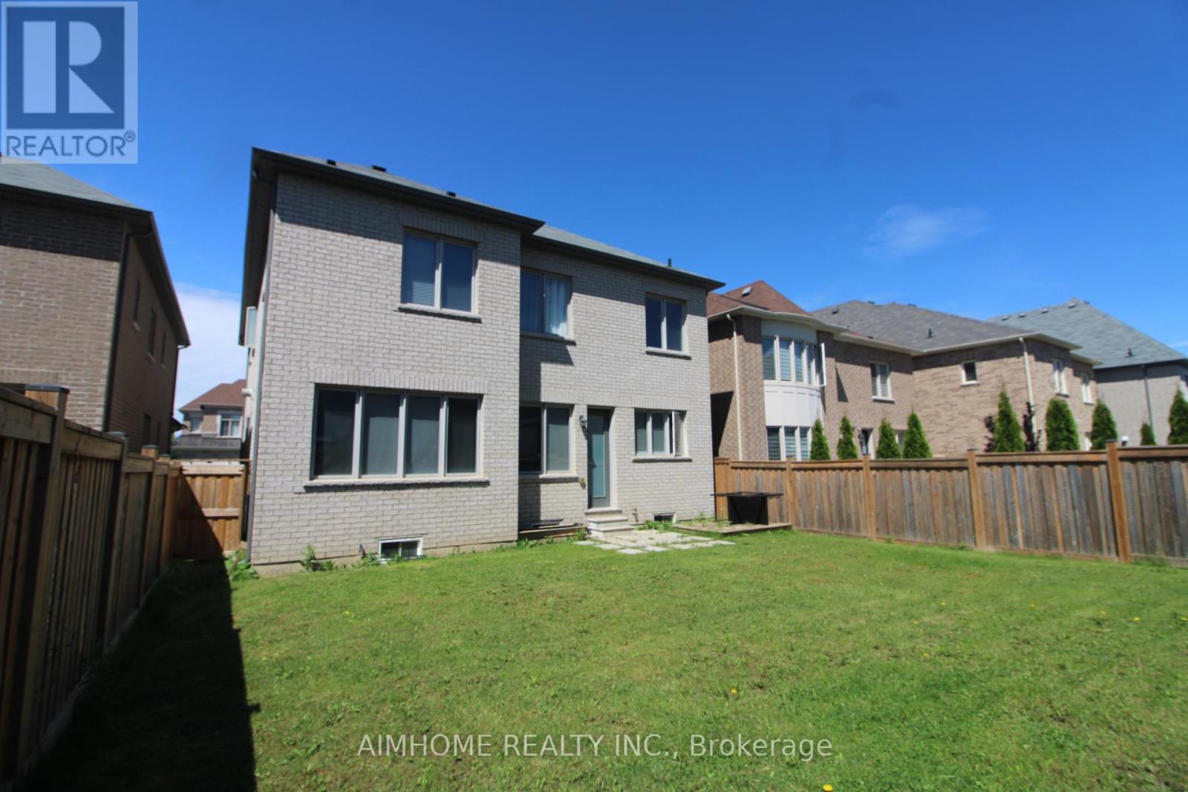4 Bedroom
4 Bathroom
Fireplace
Central Air Conditioning
Forced Air
$4,600 Monthly
Fabulous Over 3300Sf With Fenced Big Backyard On Quiet St. No Sidewalk Front.10Ft Ceiling On Main&9Ft On 2nd Fl. 5"" Hard wood floor Through House. 7"" Baseboard On Main Floor. oak stair case with Upgraded Metal Picket. Open Concept Modern Kitchen with Upgraded Cabinets, Upper/Under Cabinets Light, Quartz Counter, Backsplash, S/S appliances, Extra Servers Room & Center Island. Pot Lights and Crown Molding Through Main floor & 2nd Floor Hallway, Family/Dining Room With double side Gas Fireplace. Cathedral Ceiling On Bedrooms, Master Large Walk In Closet. Close To Community Center,Public Transit,Go Train Station,Schools,Parks, T&T, Shopping Plaza And 404. (id:27910)
Property Details
|
MLS® Number
|
N8439850 |
|
Property Type
|
Single Family |
|
Community Name
|
Rural Aurora |
|
Features
|
Ravine, Conservation/green Belt |
|
Parking Space Total
|
6 |
Building
|
Bathroom Total
|
4 |
|
Bedrooms Above Ground
|
4 |
|
Bedrooms Total
|
4 |
|
Appliances
|
Dryer, Refrigerator, Stove, Washer |
|
Basement Type
|
Full |
|
Construction Style Attachment
|
Detached |
|
Cooling Type
|
Central Air Conditioning |
|
Exterior Finish
|
Brick, Stone |
|
Fireplace Present
|
Yes |
|
Foundation Type
|
Concrete |
|
Heating Fuel
|
Natural Gas |
|
Heating Type
|
Forced Air |
|
Stories Total
|
2 |
|
Type
|
House |
|
Utility Water
|
Municipal Water |
Parking
Land
|
Acreage
|
No |
|
Sewer
|
Sanitary Sewer |
|
Size Irregular
|
44.03 X 110 Ft |
|
Size Total Text
|
44.03 X 110 Ft |
Rooms
| Level |
Type |
Length |
Width |
Dimensions |
|
Second Level |
Bedroom 4 |
4.98 m |
3.76 m |
4.98 m x 3.76 m |
|
Second Level |
Primary Bedroom |
6.27 m |
4.27 m |
6.27 m x 4.27 m |
|
Second Level |
Bedroom 2 |
4.12 m |
3.96 m |
4.12 m x 3.96 m |
|
Second Level |
Bedroom 3 |
4.65 m |
3.66 m |
4.65 m x 3.66 m |
|
Main Level |
Laundry Room |
|
|
Measurements not available |
|
Main Level |
Family Room |
5.03 m |
3.96 m |
5.03 m x 3.96 m |
|
Main Level |
Dining Room |
4.95 m |
3.66 m |
4.95 m x 3.66 m |
|
Main Level |
Living Room |
5.36 m |
3.35 m |
5.36 m x 3.35 m |
|
Main Level |
Kitchen |
4.88 m |
2.74 m |
4.88 m x 2.74 m |
|
Main Level |
Eating Area |
4.27 m |
3.63 m |
4.27 m x 3.63 m |
|
Main Level |
Office |
3.51 m |
3.05 m |
3.51 m x 3.05 m |




























