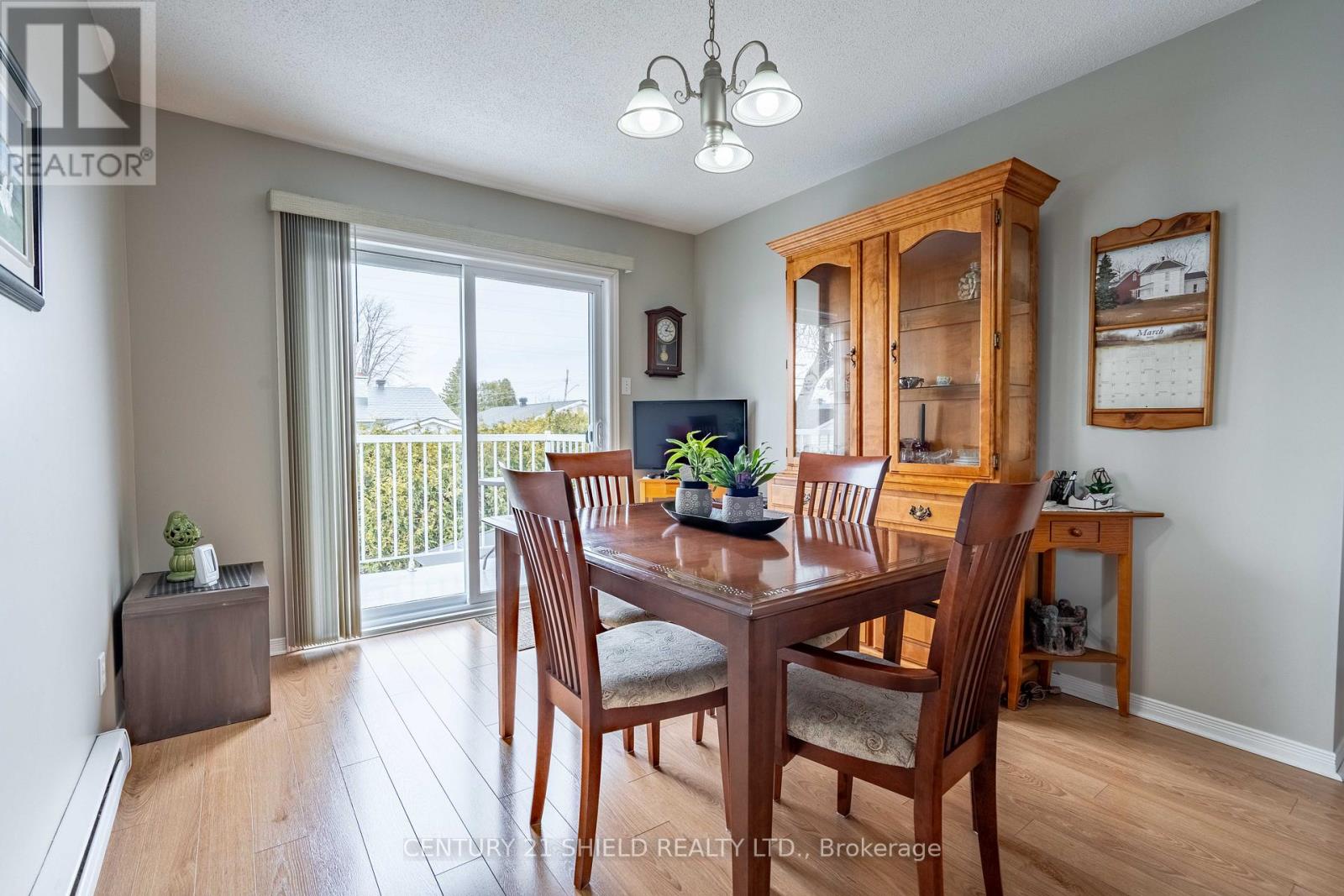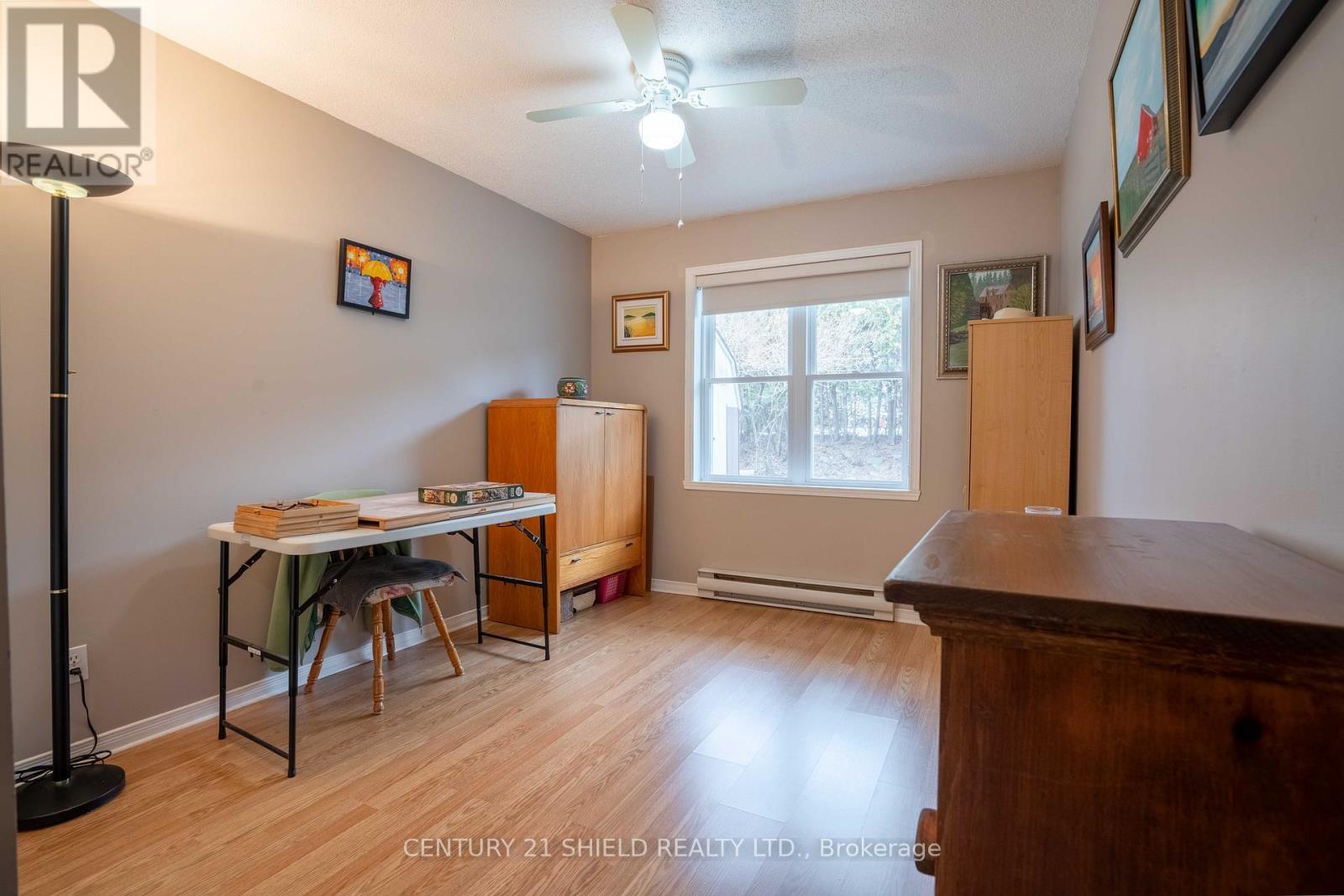39 Tonia Street North Glengarry, Ontario K0C 1A0
$427,000
Welcome to 39 Tonia Street, Alexandria a home that has been lovingly maintained and thoughtfully updated over the years. This charming 2-bedroom, semi-detached residence boasts a brick front with vinyl sides, offering both curb appeal and lasting durability. Step inside to find a cozy living room and a modernized kitchen, complete with a spacious dining area that opens to a rear verandah via a patio door perfect for enjoying the outdoors and natural light flooding the room. The main level also features a generously sized master bedroom with an ensuite 4-piece bath, along with the convenience of an in-suite washer and dryer. The lower level includes a cozy family room, a guest bedroom, and a 3-piece bath. The basement also houses ample storage, making it easy to keep your home organized and clutter-free. At the end of the hallway, an insulated and heated garage provides comfort year-round. The paved private driveway and storage shed enhance the homes functionality. Outside, the backyard features a charming patio deck, ideal for entertaining or relaxing in your private outdoor retreat. This meticulously cared-for home combines comfort, convenience, and style a true gem in the heart of Alexandria! (id:28469)
Property Details
| MLS® Number | X12059317 |
| Property Type | Single Family |
| Community Name | 719 - Alexandria |
| Parking Space Total | 4 |
Building
| Bathroom Total | 2 |
| Bedrooms Above Ground | 2 |
| Bedrooms Total | 2 |
| Appliances | Dryer, Stove, Washer, Refrigerator |
| Architectural Style | Raised Bungalow |
| Basement Development | Finished |
| Basement Type | N/a (finished) |
| Construction Style Attachment | Attached |
| Cooling Type | Wall Unit |
| Exterior Finish | Brick, Vinyl Siding |
| Foundation Type | Poured Concrete |
| Heating Fuel | Natural Gas |
| Heating Type | Baseboard Heaters |
| Stories Total | 1 |
| Type | Row / Townhouse |
| Utility Water | Municipal Water |
Parking
| Attached Garage | |
| Garage |
Land
| Acreage | No |
| Sewer | Sanitary Sewer |
| Size Depth | 99 Ft ,8 In |
| Size Frontage | 32 Ft ,10 In |
| Size Irregular | 32.9 X 99.7 Ft |
| Size Total Text | 32.9 X 99.7 Ft |
Rooms
| Level | Type | Length | Width | Dimensions |
|---|---|---|---|---|
| Basement | Bedroom | 4.26 m | 2.87 m | 4.26 m x 2.87 m |
| Basement | Family Room | 4.29 m | 4.03 m | 4.29 m x 4.03 m |
| Main Level | Living Room | 4.92 m | 3.63 m | 4.92 m x 3.63 m |
| Main Level | Dining Room | 4.06 m | 3.04 m | 4.06 m x 3.04 m |
| Main Level | Kitchen | 3.6 m | 3.2 m | 3.6 m x 3.2 m |
| Main Level | Bedroom | 3.88 m | 3.42 m | 3.88 m x 3.42 m |




































