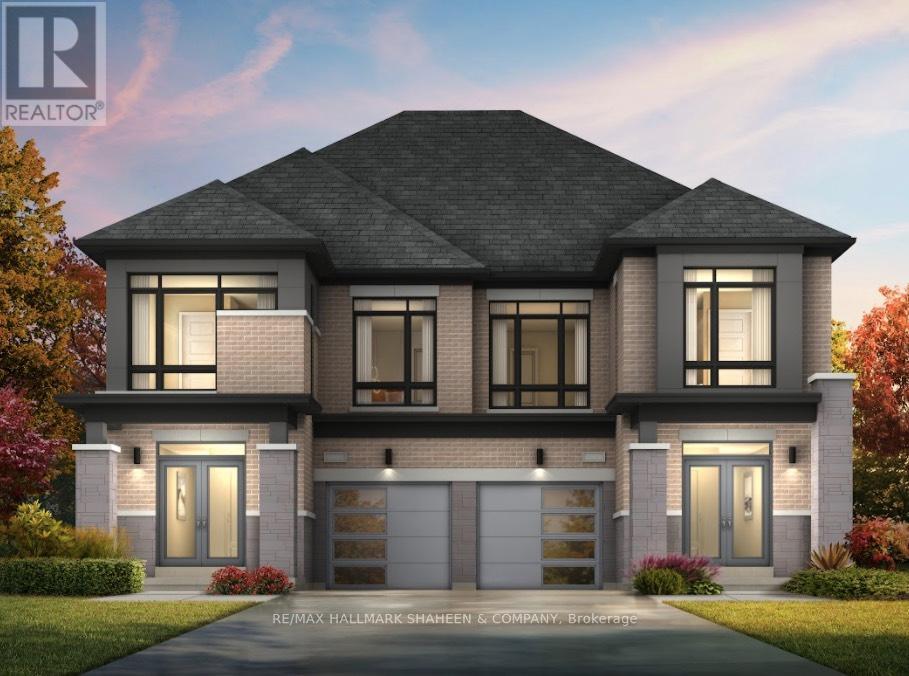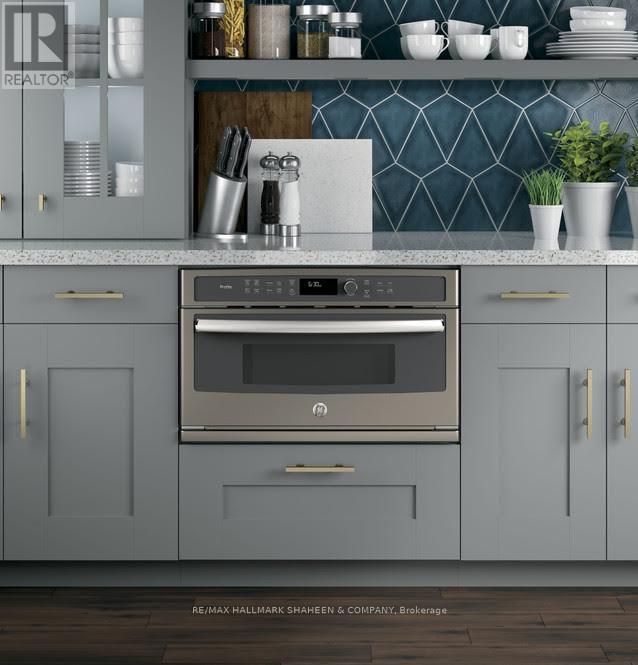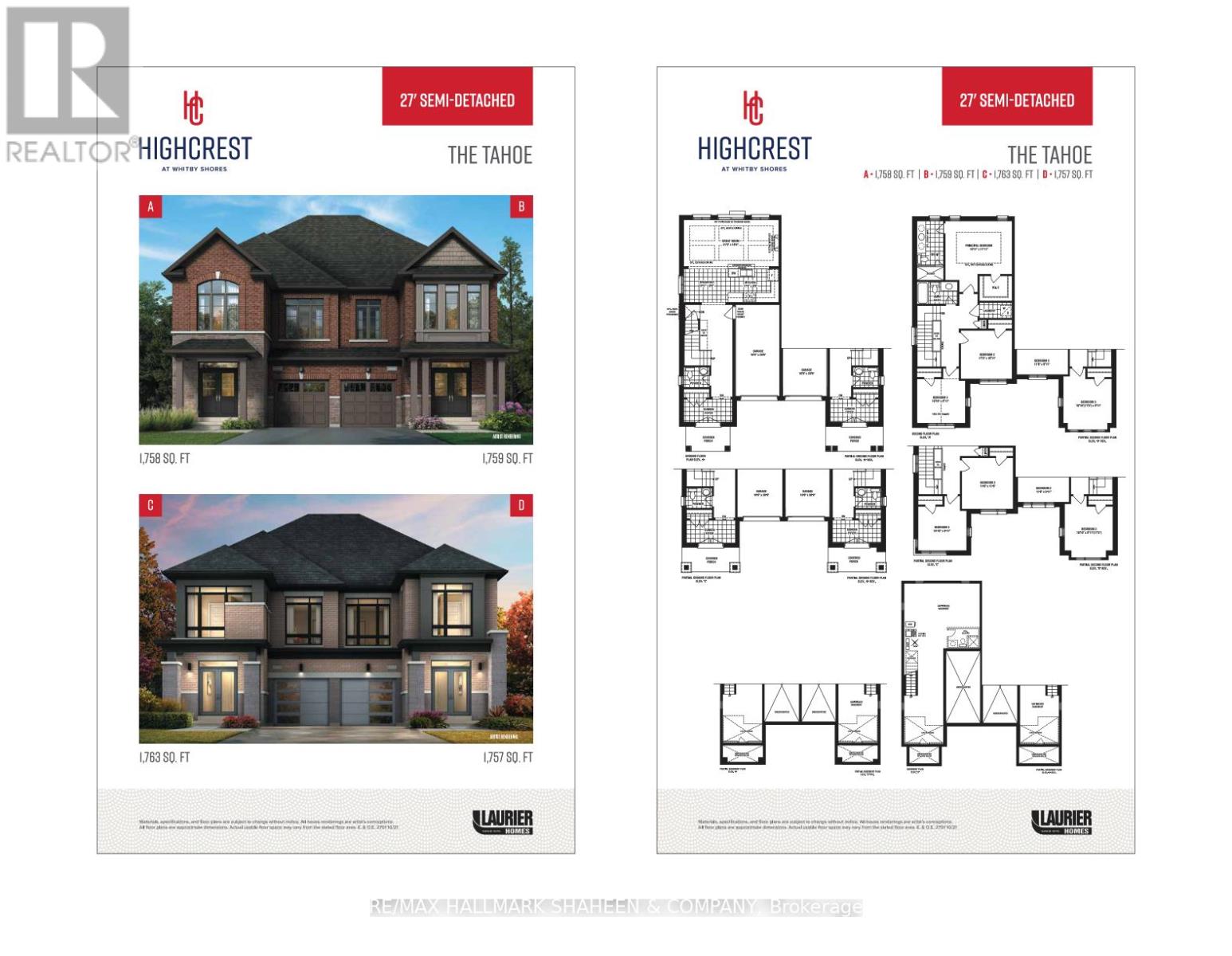3 Bedroom
3 Bathroom
Fireplace
Central Air Conditioning
Forced Air
$1,150,000
*Assignment Sale* Wake up to the serene embrace of Lake Ontario's tranquil shores and the warmth of family living in your brand new semi-detached haven. Featuring 9-foot ceilings, hardwood floors, over 1700 sq ft of finished space, sleek granite countertops, and a kitchen island ready to inspire your culinary creations. Picture cozy evenings by the fireplace, sharing laughter with loved ones. Upstairs, three spacious bedrooms await, each a sanctuary adorned with generous closet space and two complete baths to indulge your senses. Surrounded by parks, and top-rated schools like cole lmentaire Antonine Maillet and Whitby Shores Public School just a 3-minute walk away, every aspect of family life is effortlessly catered to. Conveniently located across from Portage Park, your new home offers easy access to The Whitby Yacht Club, Lakeridge Health Whitby Hospital, Iroquois Park Sports Centre, and the Whitby Go Station. With highways 401, 412, and 407 at your fingertips, explore the world at your leisure. This property embodies the essence of modern convenience and irresistible charm in Whitby Shores, making it the perfect choice for families seeking a truly enriching lifestyle. **** EXTRAS **** Tarion Warranty, Rough-Ins for Security System, Central Vacuum and 3-Piece Bathroom in the Basement, Provision for Future EV Charging Station (id:27910)
Property Details
|
MLS® Number
|
E8196580 |
|
Property Type
|
Single Family |
|
Community Name
|
Port Whitby |
|
Amenities Near By
|
Beach, Hospital, Marina, Park, Schools |
|
Parking Space Total
|
3 |
Building
|
Bathroom Total
|
3 |
|
Bedrooms Above Ground
|
3 |
|
Bedrooms Total
|
3 |
|
Basement Development
|
Unfinished |
|
Basement Type
|
N/a (unfinished) |
|
Construction Style Attachment
|
Semi-detached |
|
Cooling Type
|
Central Air Conditioning |
|
Exterior Finish
|
Brick |
|
Fireplace Present
|
Yes |
|
Heating Fuel
|
Natural Gas |
|
Heating Type
|
Forced Air |
|
Stories Total
|
2 |
|
Type
|
House |
Parking
Land
|
Acreage
|
No |
|
Land Amenities
|
Beach, Hospital, Marina, Park, Schools |
|
Size Irregular
|
27 X 87 Ft |
|
Size Total Text
|
27 X 87 Ft |
|
Surface Water
|
Lake/pond |
Rooms
| Level |
Type |
Length |
Width |
Dimensions |
|
Second Level |
Primary Bedroom |
4.3 m |
3.38 m |
4.3 m x 3.38 m |
|
Second Level |
Bedroom 2 |
3.53 m |
3.07 m |
3.53 m x 3.07 m |
|
Second Level |
Bedroom 3 |
3.07 m |
2.77 m |
3.07 m x 2.77 m |
|
Ground Level |
Great Room |
6.5 m |
3.2 m |
6.5 m x 3.2 m |
|
Ground Level |
Eating Area |
2.7 m |
2.4 m |
2.7 m x 2.4 m |
|
Ground Level |
Kitchen |
3.4 m |
2.4 m |
3.4 m x 2.4 m |





