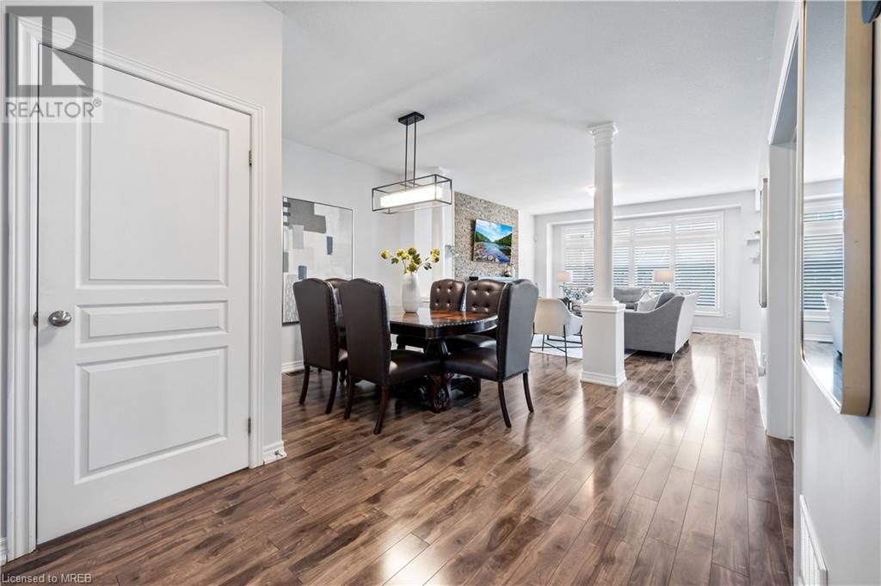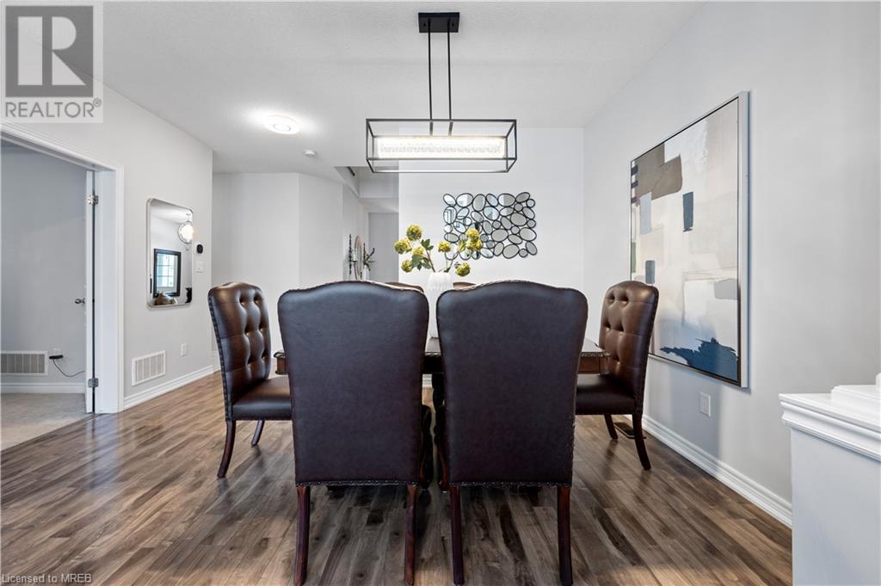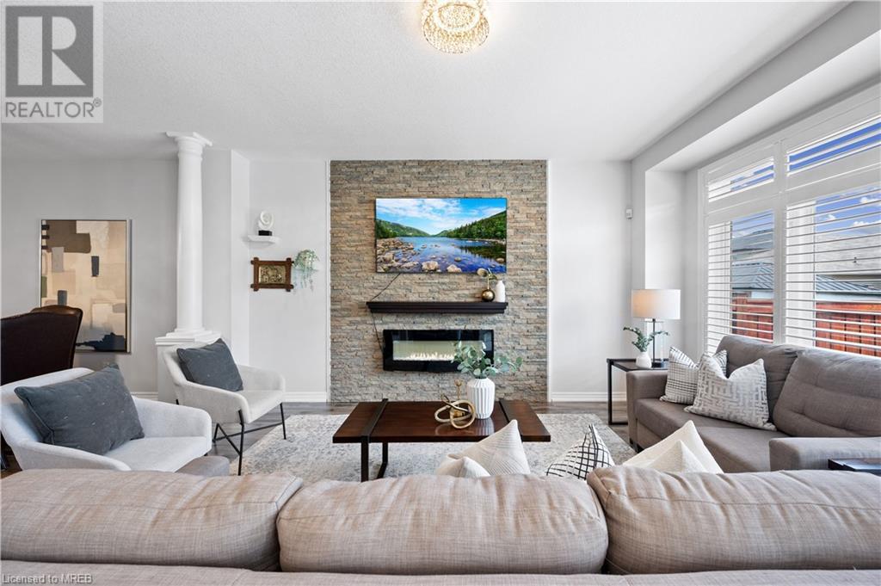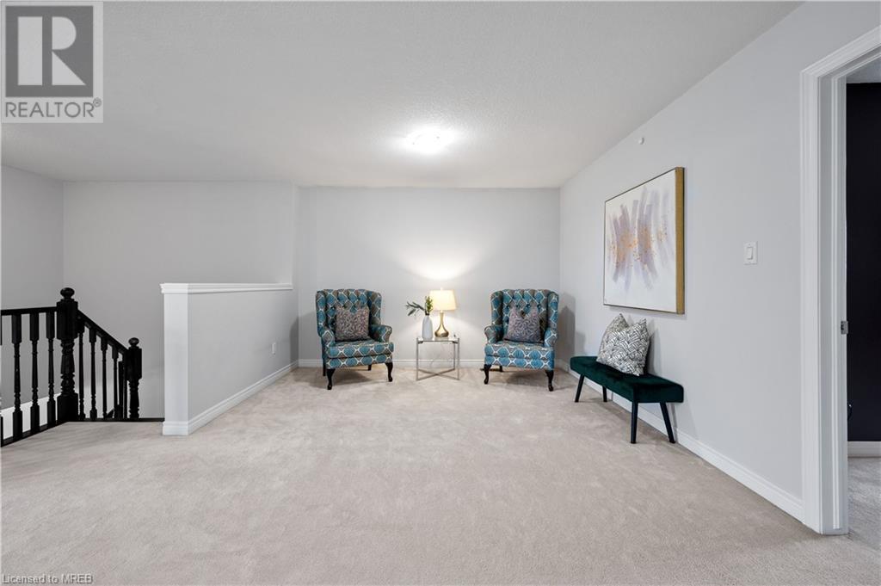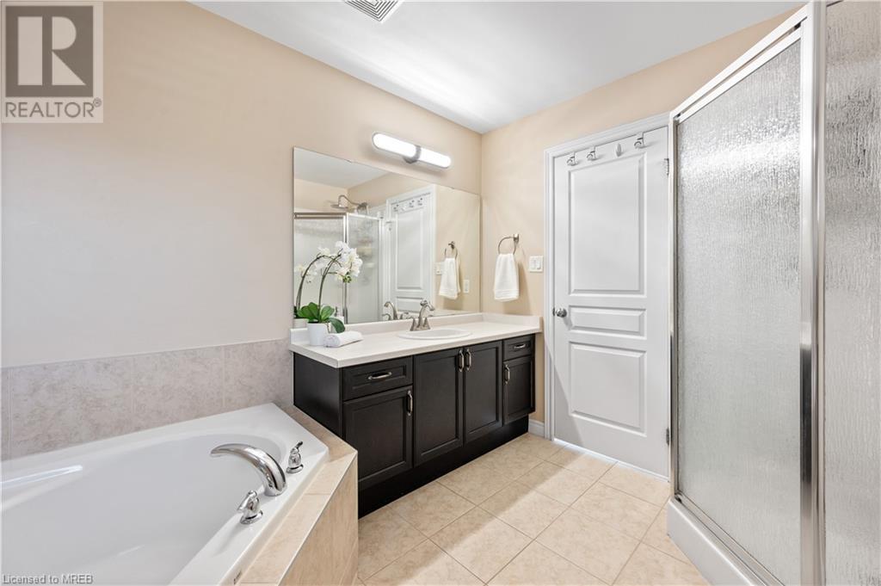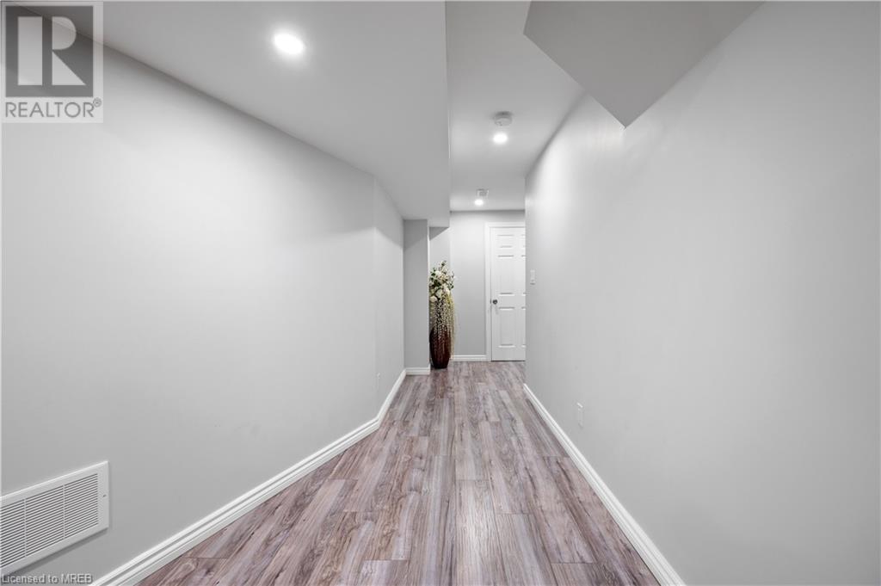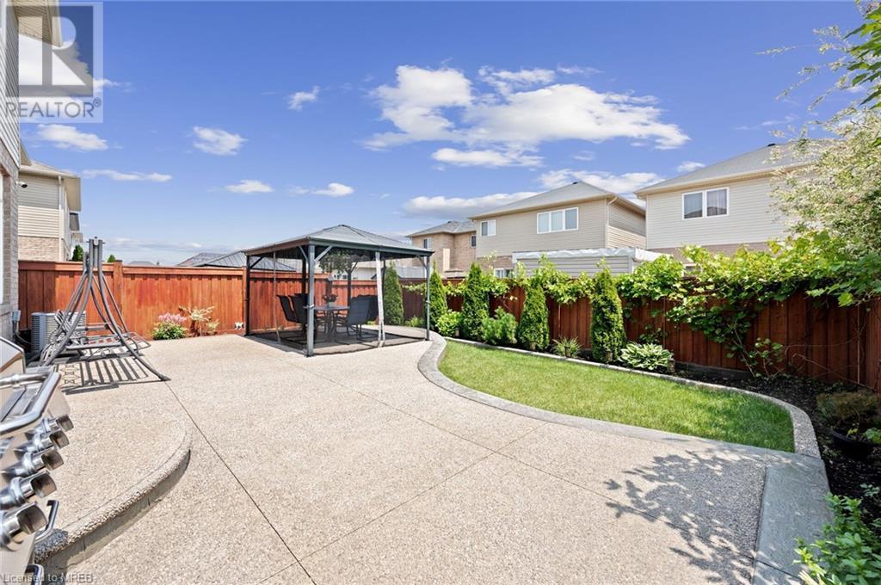4 Bedroom
4 Bathroom
3589 sqft
2 Level
Central Air Conditioning
$1,269,000
Stunning, Sun Filled 3 BR Home W/ A 2nd Floor Loft, Generous Size BRs & Large Laundry Room. Primary BR Boasts Large 4PC Bath & W/I Closet. Main Floor Features A Large 4th BR/Office, Mudroom W/ Access To Garage, Open Concept Living/Dining W/ Fire Place, Family Size Kitchen W/ Center Island & W/O To Fully Landscaped Yard W/ Concrete Patio. California Shutters Throughout The House. The Basement Features Large 5th BR W/ A 3PC Bath, Large Closet & Window, Open Concept Main Rec Room Area. (id:27910)
Property Details
|
MLS® Number
|
40610462 |
|
Property Type
|
Single Family |
|
Amenities Near By
|
Golf Nearby, Hospital, Marina, Park, Place Of Worship, Public Transit, Schools, Shopping |
|
Parking Space Total
|
4 |
|
Structure
|
Porch |
Building
|
Bathroom Total
|
4 |
|
Bedrooms Above Ground
|
3 |
|
Bedrooms Below Ground
|
1 |
|
Bedrooms Total
|
4 |
|
Architectural Style
|
2 Level |
|
Basement Development
|
Finished |
|
Basement Type
|
Full (finished) |
|
Constructed Date
|
2013 |
|
Construction Style Attachment
|
Detached |
|
Cooling Type
|
Central Air Conditioning |
|
Exterior Finish
|
Brick Veneer, Stucco |
|
Foundation Type
|
Unknown |
|
Half Bath Total
|
1 |
|
Heating Fuel
|
Natural Gas |
|
Stories Total
|
2 |
|
Size Interior
|
3589 Sqft |
|
Type
|
House |
|
Utility Water
|
None |
Parking
Land
|
Access Type
|
Road Access |
|
Acreage
|
No |
|
Land Amenities
|
Golf Nearby, Hospital, Marina, Park, Place Of Worship, Public Transit, Schools, Shopping |
|
Sewer
|
Municipal Sewage System |
|
Size Depth
|
102 Ft |
|
Size Frontage
|
36 Ft |
|
Size Total Text
|
Under 1/2 Acre |
|
Zoning Description
|
R4-24 |
Rooms
| Level |
Type |
Length |
Width |
Dimensions |
|
Second Level |
4pc Bathroom |
|
|
Measurements not available |
|
Second Level |
4pc Bathroom |
|
|
Measurements not available |
|
Second Level |
Loft |
|
|
17'7'' x 19'8'' |
|
Second Level |
Bedroom |
|
|
14'7'' x 13'6'' |
|
Second Level |
Bedroom |
|
|
14'7'' x 14'1'' |
|
Second Level |
Primary Bedroom |
|
|
13'9'' x 17'8'' |
|
Basement |
3pc Bathroom |
|
|
Measurements not available |
|
Basement |
Recreation Room |
|
|
Measurements not available |
|
Basement |
Bedroom |
|
|
13'6'' x 13'5'' |
|
Main Level |
2pc Bathroom |
|
|
Measurements not available |
|
Main Level |
Mud Room |
|
|
Measurements not available |
|
Main Level |
Living Room/dining Room |
|
|
Measurements not available |
|
Main Level |
Kitchen |
|
|
16'4'' x 13'7'' |










