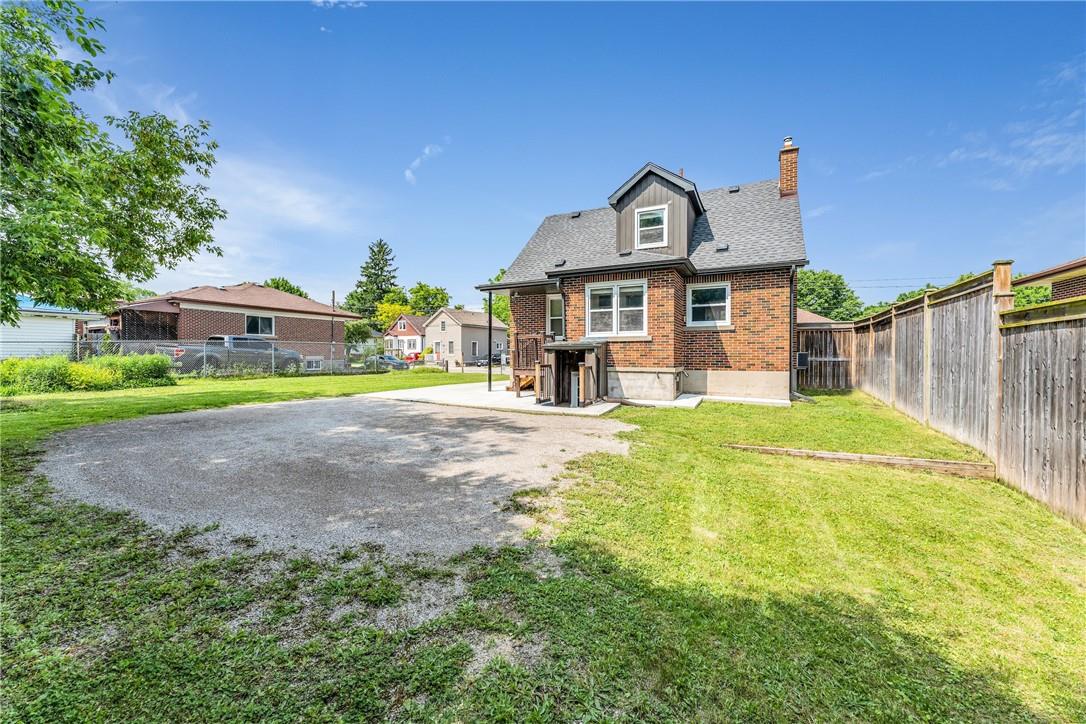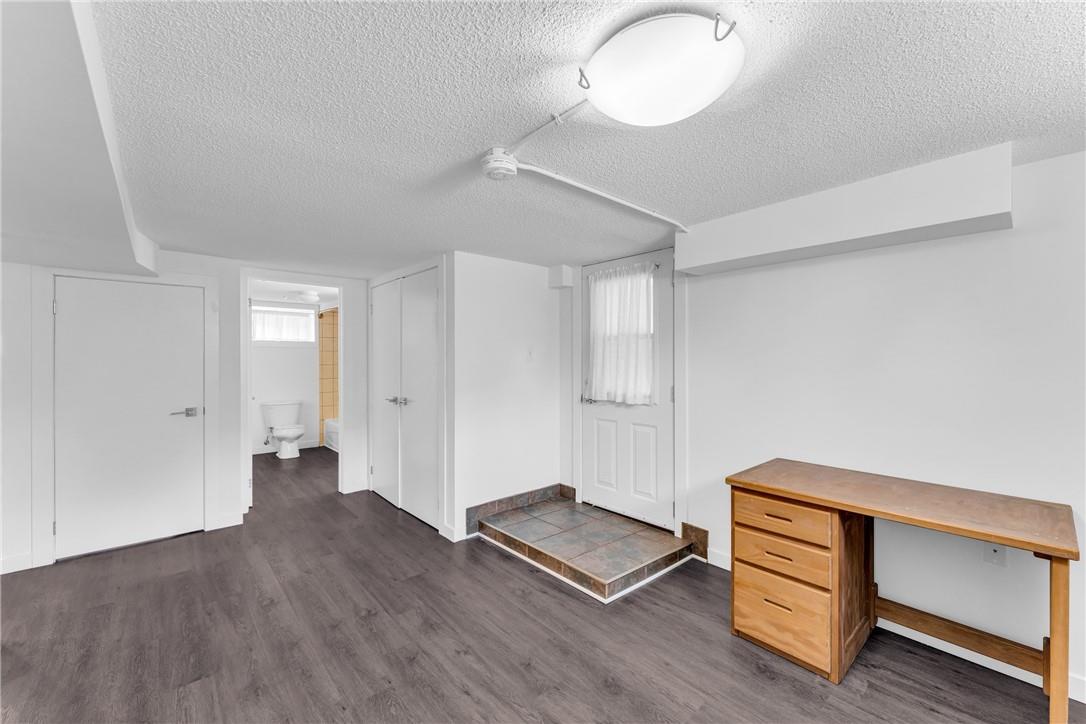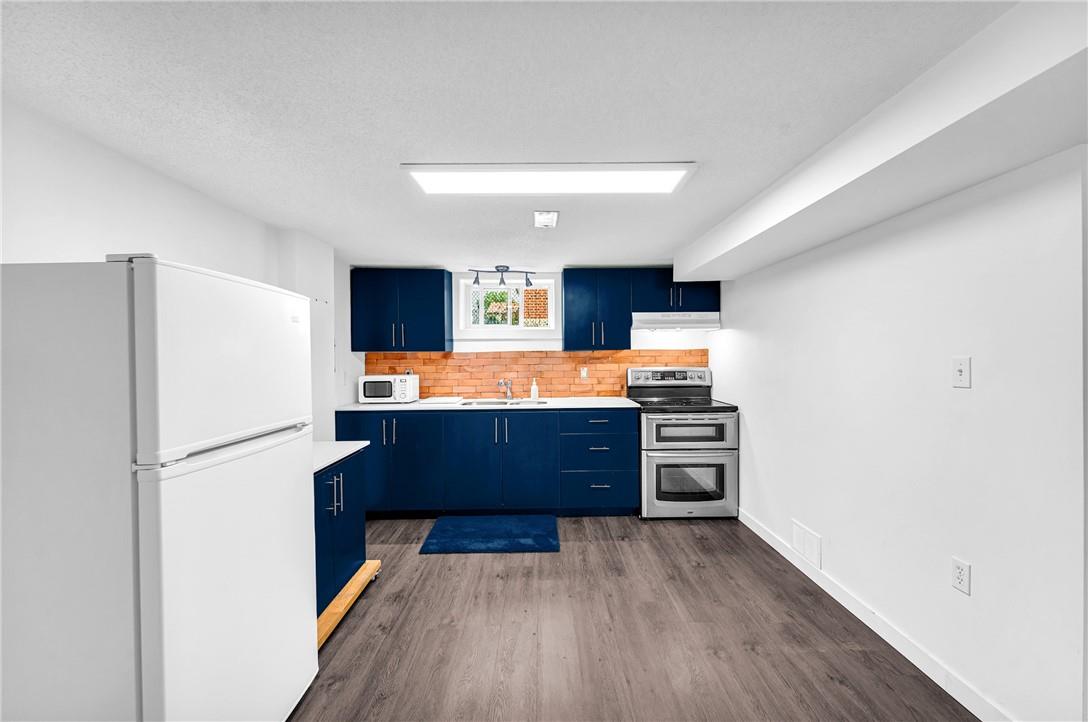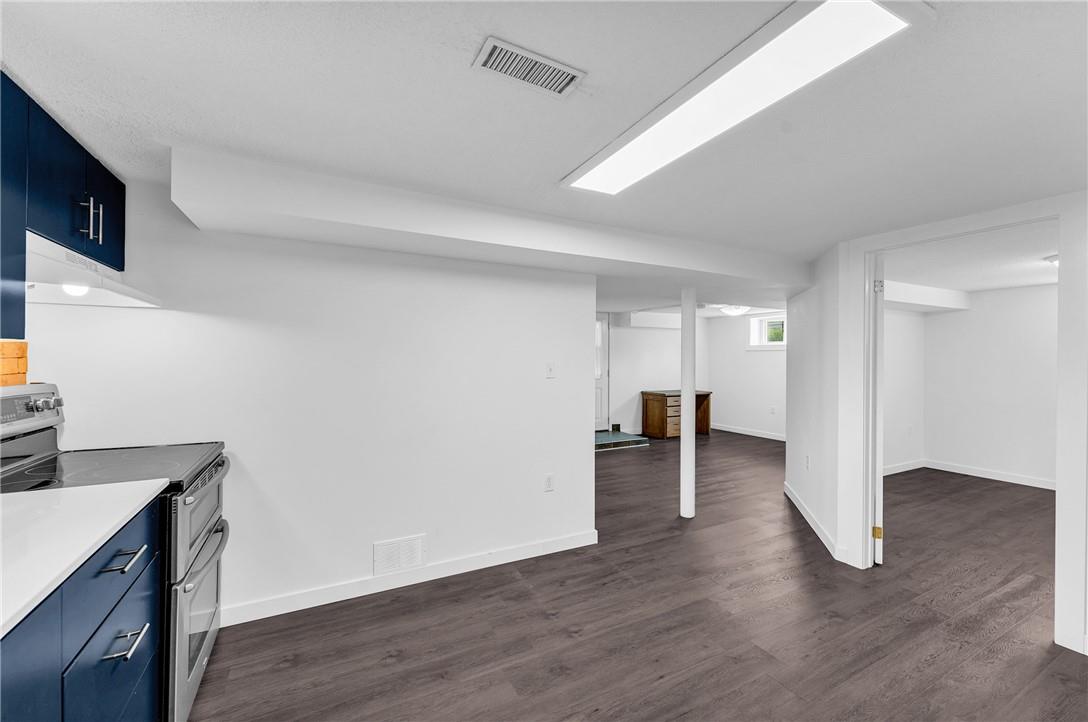4 Bedroom
3 Bathroom
1058 sqft
Central Air Conditioning
Forced Air
$899,900
Welcome To 39 Wheeler Ave. Located In One Of Guelphs Established Mature Neighbourhoods On A Quiet Street. Ideal Investment Property "OR" End User With The Ability To Generate Income From The Lower Level Legal Apartment. Main/2nd Floor Unit Hosts 3 Bedrooms, Eat In Kitchen, Family Room, 2 Washrooms and Laundry Facilities. Lower Level Self Contained Legal Apartment Includes Kitchen, 1 Bedroom, Family Room, Full Washroom and Laundry Facilities. The Above Grade Windows Offers An Abundance Of Natural Light In Lower Level Unit. Upgrades Include: Furnace (2016), Roof Shingles, Soffit/Fascia/Eaves & Downspouts And Concrete Private Drive (2018). Ideally Located With Close Proximity To Downtown Guelph, Shopping, Dining, Cafes, Approx 15 Min Walk To Go Train, Steps To Bus Stop, University Of Guelph and Future Conestoga College Has Always Kept This Property Fully Tenanted Throughout The Years. Previously Rented For $5,000 /Mth For Both Units. This Property Is Always Rented With Ease. Great For University of Guelph Parents Looking For Their Childrens Housing Needs For The Fall Semester. Vendor Take Back Mortgage Possible. (id:27910)
Property Details
|
MLS® Number
|
H4196420 |
|
Property Type
|
Single Family |
|
Amenities Near By
|
Golf Course, Hospital, Public Transit, Schools |
|
Equipment Type
|
None |
|
Features
|
Park Setting, Park/reserve, Golf Course/parkland, Level |
|
Parking Space Total
|
3 |
|
Rental Equipment Type
|
None |
|
Structure
|
Shed |
Building
|
Bathroom Total
|
3 |
|
Bedrooms Above Ground
|
3 |
|
Bedrooms Below Ground
|
1 |
|
Bedrooms Total
|
4 |
|
Appliances
|
Dishwasher, Dryer, Freezer, Refrigerator, Stove, Washer, Window Coverings, Fan |
|
Basement Development
|
Finished |
|
Basement Type
|
Full (finished) |
|
Construction Style Attachment
|
Detached |
|
Cooling Type
|
Central Air Conditioning |
|
Exterior Finish
|
Brick, Vinyl Siding |
|
Foundation Type
|
Block |
|
Half Bath Total
|
1 |
|
Heating Fuel
|
Natural Gas |
|
Heating Type
|
Forced Air |
|
Stories Total
|
2 |
|
Size Exterior
|
1058 Sqft |
|
Size Interior
|
1058 Sqft |
|
Type
|
House |
|
Utility Water
|
Municipal Water |
Parking
Land
|
Acreage
|
No |
|
Land Amenities
|
Golf Course, Hospital, Public Transit, Schools |
|
Sewer
|
Municipal Sewage System |
|
Size Depth
|
85 Ft |
|
Size Frontage
|
46 Ft |
|
Size Irregular
|
46.59 X 85.5 |
|
Size Total Text
|
46.59 X 85.5|under 1/2 Acre |
Rooms
| Level |
Type |
Length |
Width |
Dimensions |
|
Second Level |
4pc Bathroom |
|
|
Measurements not available |
|
Second Level |
Bedroom |
|
|
10' 9'' x 10' 5'' |
|
Second Level |
Bedroom |
|
|
12' 8'' x 9' 0'' |
|
Basement |
4pc Bathroom |
|
|
Measurements not available |
|
Basement |
Family Room |
|
|
11' 3'' x 10' 6'' |
|
Basement |
Bedroom |
|
|
11' 4'' x 10' 5'' |
|
Basement |
Kitchen |
|
|
10' 5'' x 10' 5'' |
|
Ground Level |
2pc Bathroom |
|
|
Measurements not available |
|
Ground Level |
Bedroom |
|
|
11' 8'' x 10' 9'' |
|
Ground Level |
Family Room |
|
|
13' 9'' x 10' 5'' |
|
Ground Level |
Kitchen |
|
|
13' 8'' x 11' 3'' |









































