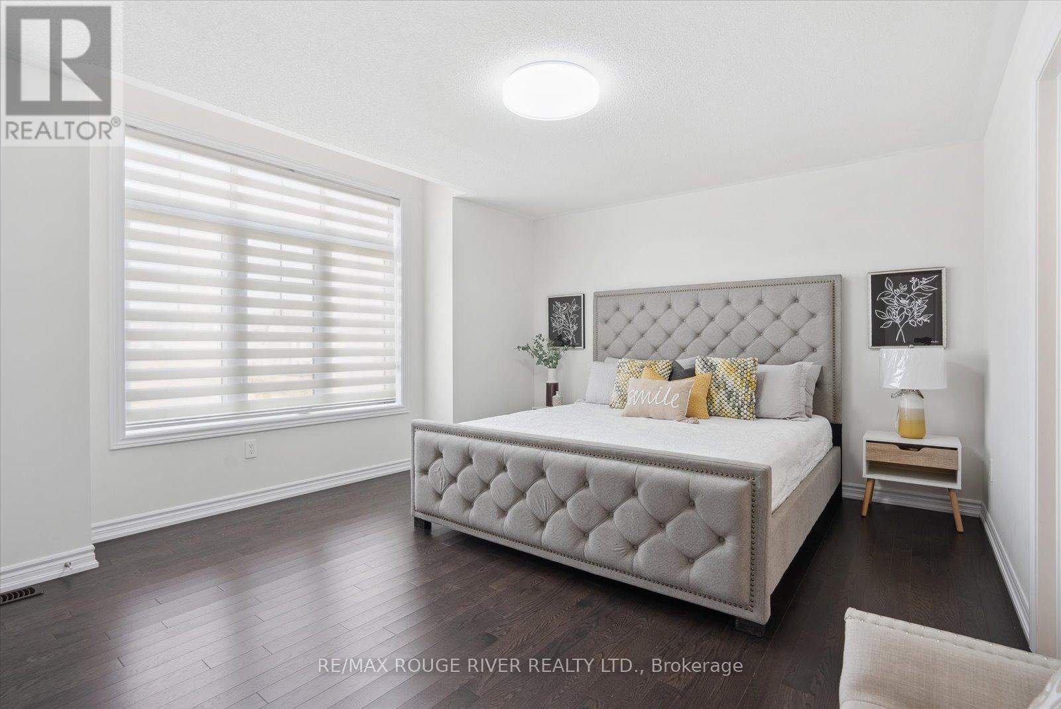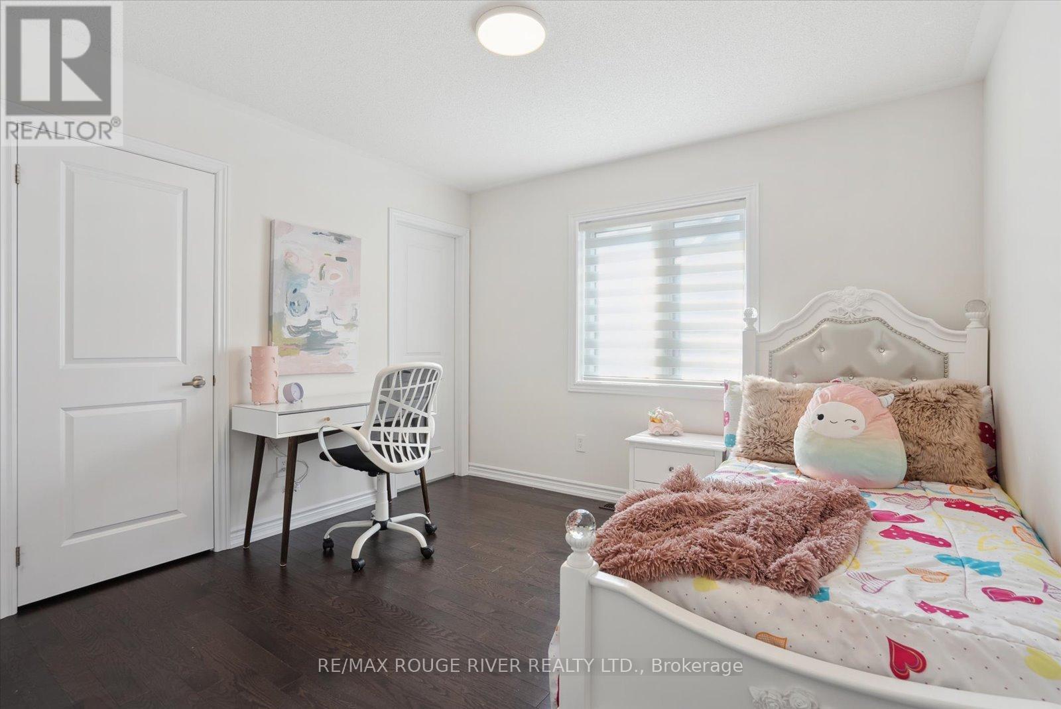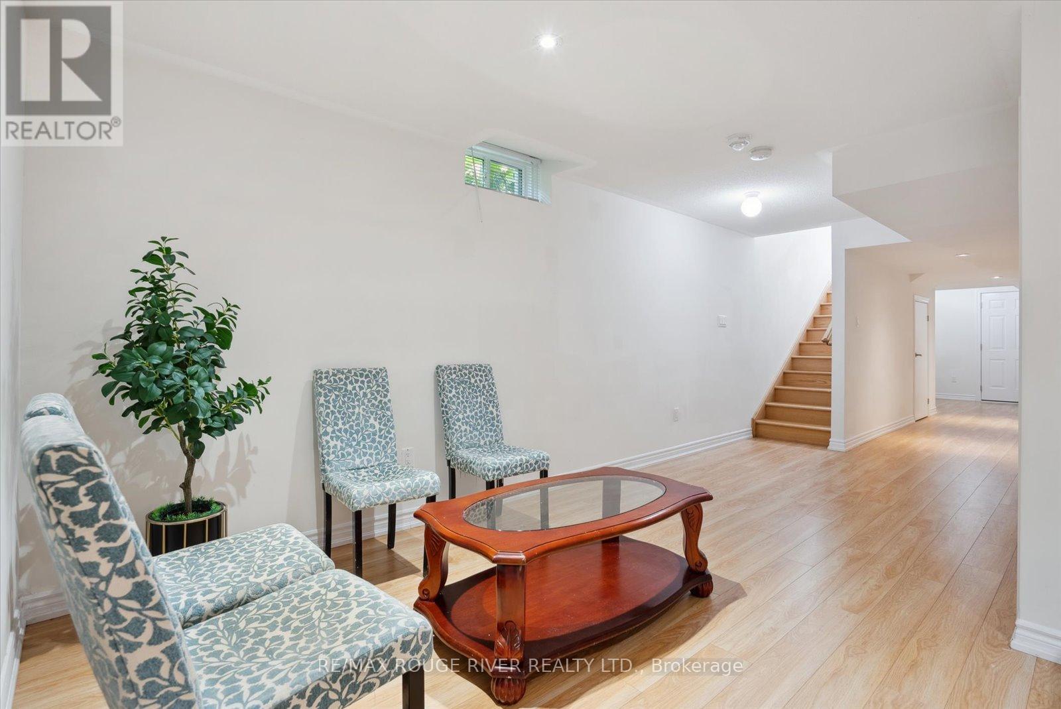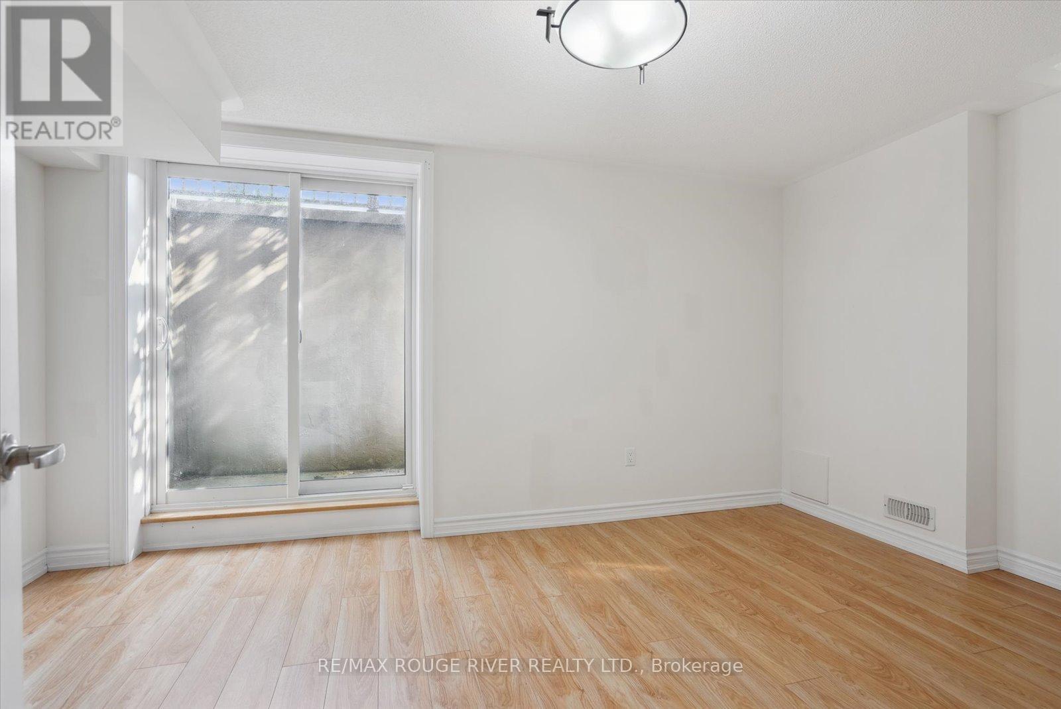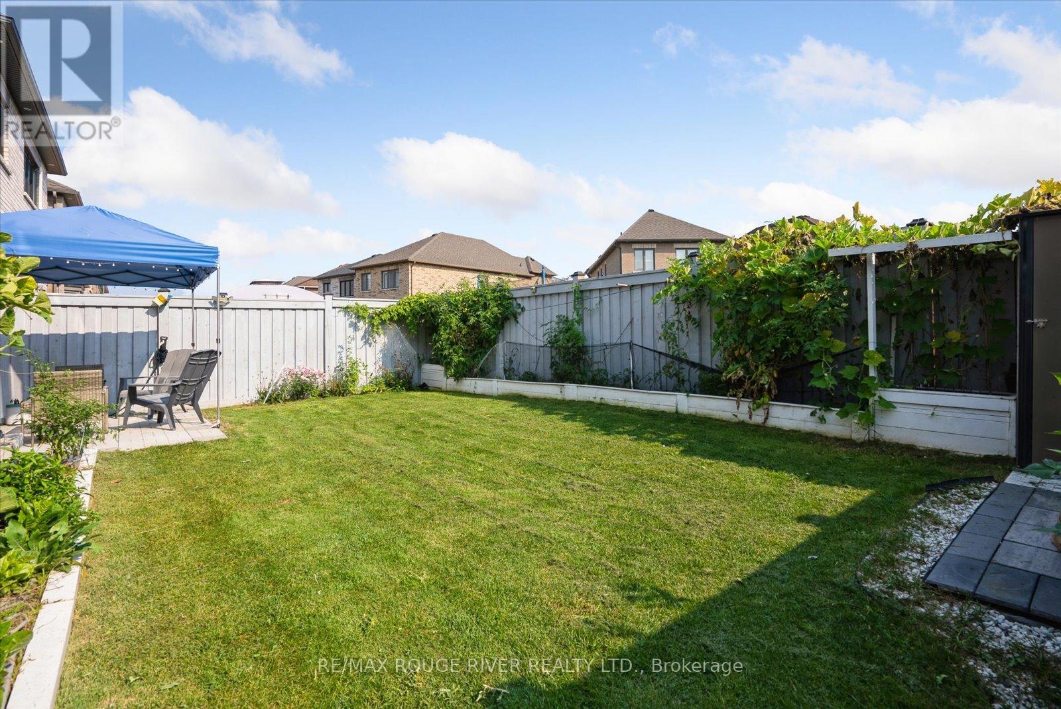39 Whitefish Street Whitby, Ontario L1P 0K5
$1,599,000
Absolutely Gorgeous Family Home Perfectly Situated With Serene Park Views In One Of Whitbys Most Prestigious Neighborhood. Over 4000 Sq. Ft Of Luxurious Living Space Built By Tiffany Park Homes With Lots Of Upgrades. This Beauty Features A Grand Covered Porch, Upgraded Light Fixtures, Spacious Great Room & Dining Room Flooded With Natural Light And Complete With A Cozy Two Way Fireplace. The Main Floor Boasts Gleaming Hardwood Floors, Coffered Ceiling, Wainscoting, Pot Lights And Soaring 9ft Ceilings. The Upgraded Kitchen Shines With Stainless Steel Appliances, A Large Center Island, Granite Countertops, A Stylish Backsplash, And Upgraded Cabinets. Plus, A Spacious Breakfast Area That Opens To The Well Maintained Beautiful Backyard For Outdoor Living.The Entire House Equipped With Rough-in Vacuum Set Up And 40 Amp EV Charging Plug Installed. The Second Floor Offers 4 Spacious Bedrooms Each With Large Windows And Closets. The Primary Bedroom Showcases 5-Piece Ensuite And A Walk-In Closet. A Jack And Jill Bathroom Connects Two Other Bedrooms, And The Fourth Bedroom Enjoys Its Own 4-Piece Ensuite. A Standout Feature Of The Second Floor Is The Large Family Room, Perfect For Relaxation Or Entertainment. The Finished Basement With A Walk-Up Entrance And Separate Access Includes A Full Kitchen With Stainless Steel Appliances, Two Spacious Bedrooms, 4PC Bath And A Separate Laundry Ideal For Extended Family Or Rental Income. Conveniently Located Near Shopping Plaza, Parks, Hwy 412/407/ 401, And The GO Station. This Home Truly Has It All. Dont Miss The Chance To Make This Incredible Property Your Forever Home! **** EXTRAS **** 2 S/S Fridge, 2 S/S Stove, 2 S/S Dish Washer, 2 Washer & 2 Dryer, All Light fixtures & Window Coverings (id:27910)
Open House
This property has open houses!
2:00 pm
Ends at:4:00 pm
2:00 pm
Ends at:4:00 pm
Property Details
| MLS® Number | E9351154 |
| Property Type | Single Family |
| Community Name | Rural Whitby |
| Features | Carpet Free |
| ParkingSpaceTotal | 4 |
Building
| BathroomTotal | 5 |
| BedroomsAboveGround | 4 |
| BedroomsBelowGround | 2 |
| BedroomsTotal | 6 |
| Appliances | Garage Door Opener Remote(s) |
| BasementDevelopment | Finished |
| BasementFeatures | Separate Entrance |
| BasementType | N/a (finished) |
| ConstructionStyleAttachment | Detached |
| CoolingType | Central Air Conditioning |
| ExteriorFinish | Brick, Stone |
| FireplacePresent | Yes |
| FlooringType | Hardwood, Laminate, Porcelain Tile |
| FoundationType | Concrete |
| HalfBathTotal | 1 |
| HeatingFuel | Natural Gas |
| HeatingType | Forced Air |
| StoriesTotal | 2 |
| Type | House |
| UtilityWater | Municipal Water |
Parking
| Attached Garage |
Land
| Acreage | No |
| Sewer | Sanitary Sewer |
| SizeDepth | 100 Ft ,2 In |
| SizeFrontage | 37 Ft |
| SizeIrregular | 37.01 X 100.18 Ft |
| SizeTotalText | 37.01 X 100.18 Ft |
Rooms
| Level | Type | Length | Width | Dimensions |
|---|---|---|---|---|
| Second Level | Primary Bedroom | 5.4102 m | 6.73 m | 5.4102 m x 6.73 m |
| Second Level | Bedroom 2 | 5.3614 m | 4.1392 m | 5.3614 m x 4.1392 m |
| Second Level | Bedroom 3 | 3.2492 m | 3.9106 m | 3.2492 m x 3.9106 m |
| Second Level | Bedroom 4 | 3.301 m | 3.4503 m | 3.301 m x 3.4503 m |
| Second Level | Family Room | 3.301 m | 6.099 m | 3.301 m x 6.099 m |
| Basement | Bedroom | 2.8407 m | 2.8986 m | 2.8407 m x 2.8986 m |
| Basement | Den | 3.25 m | 2.25 m | 3.25 m x 2.25 m |
| Basement | Bedroom | 4.7488 m | 2.8986 m | 4.7488 m x 2.8986 m |
| Main Level | Great Room | 4.9286 m | 4.1697 m | 4.9286 m x 4.1697 m |
| Main Level | Dining Room | 4.9286 m | 3.7308 m | 4.9286 m x 3.7308 m |
| Main Level | Kitchen | 3.7795 m | 3.5814 m | 3.7795 m x 3.5814 m |
| Main Level | Eating Area | 3.5814 m | 2.4414 m | 3.5814 m x 2.4414 m |


















