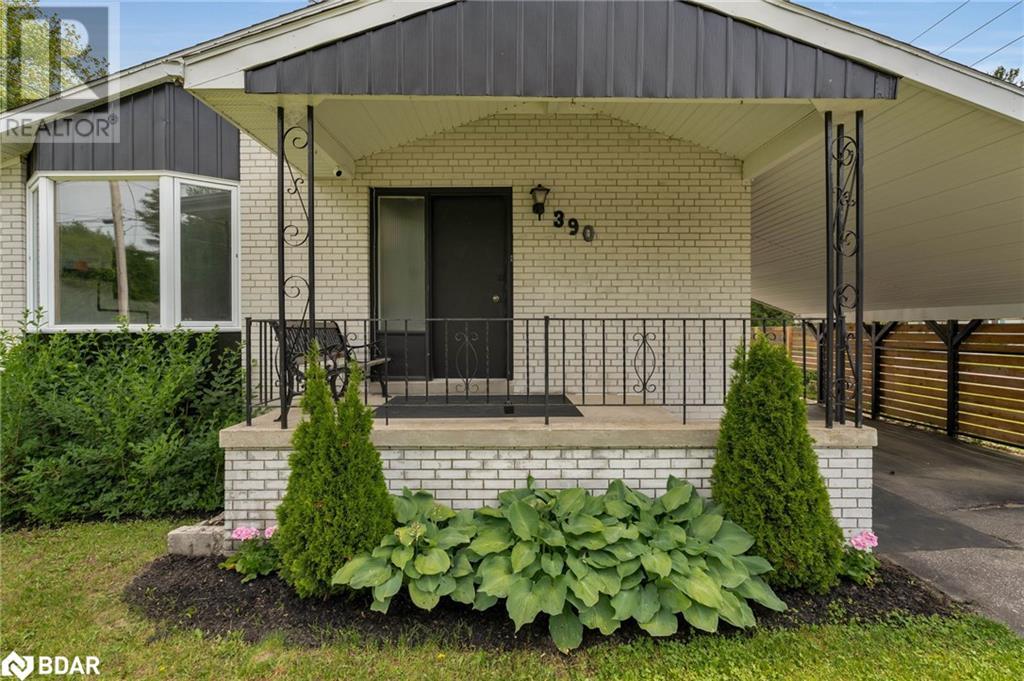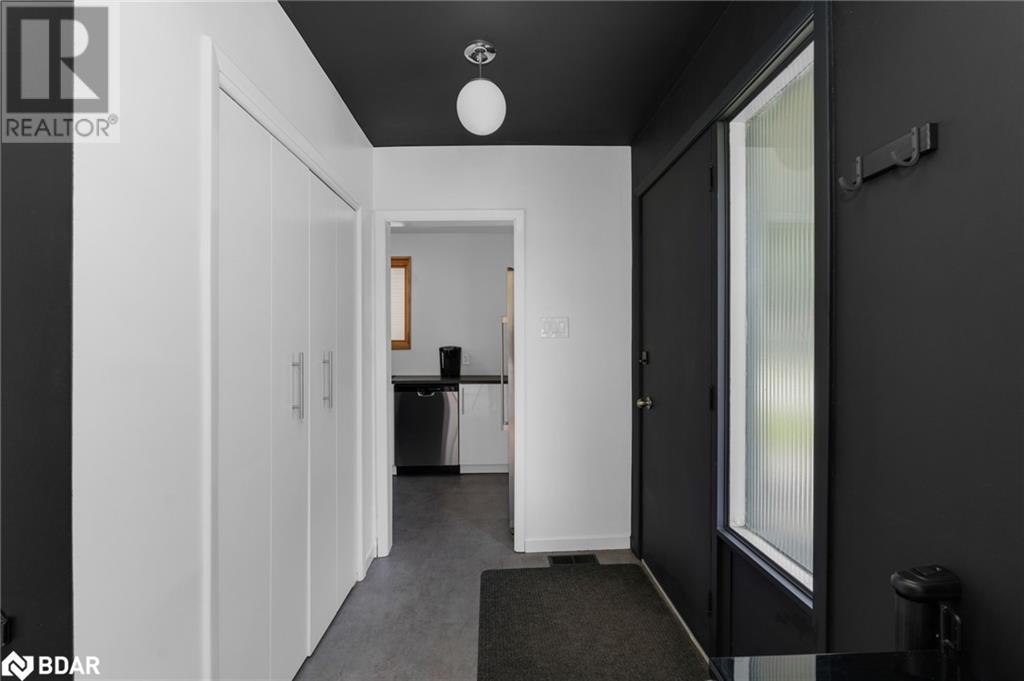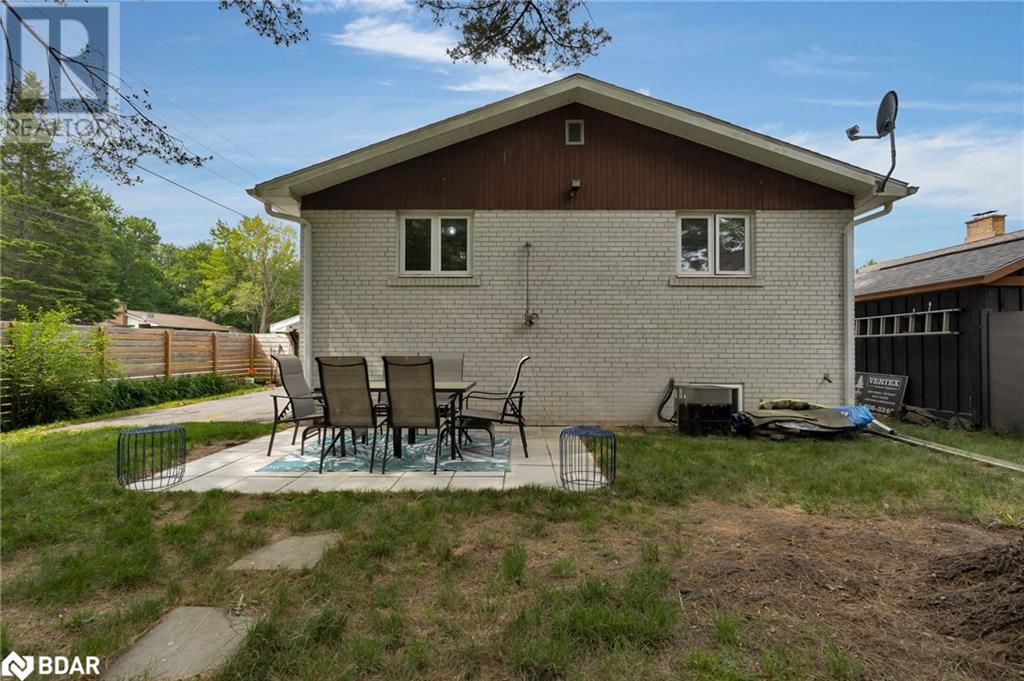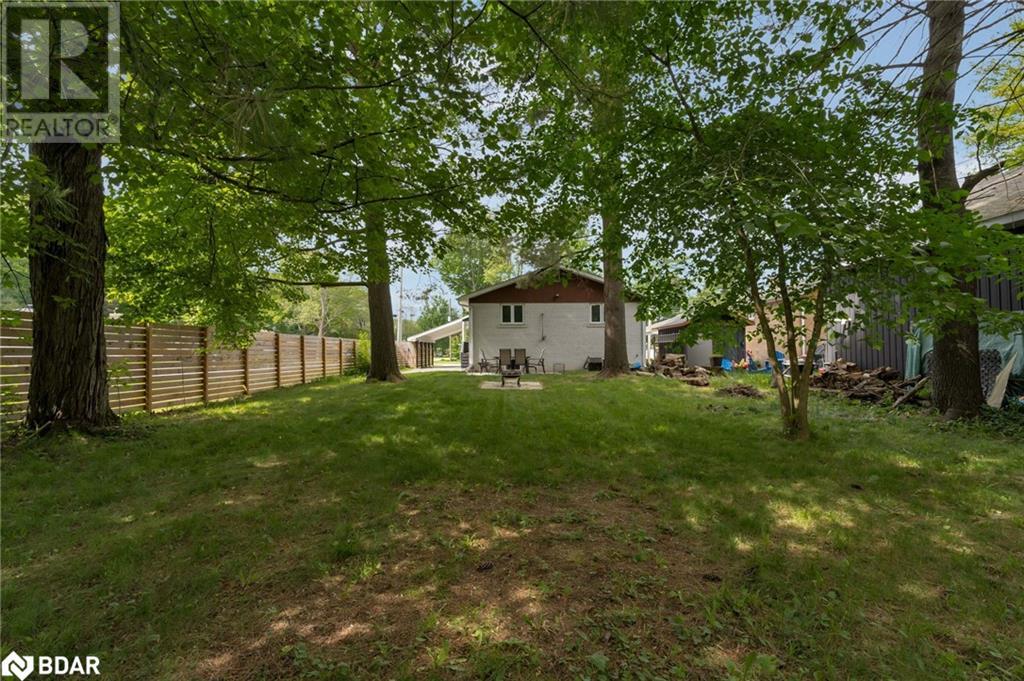3 Bedroom
1 Bathroom
1204 sqft
Bungalow
Fireplace
Central Air Conditioning
Forced Air
$599,999
Welcome to this stunning all-brick bungalow, situated on an expansive corner lot in a highly desirable neighbourhood. This beautifully renovated home features three spacious bedrooms and one modern bathroom on the main floor. The updated kitchen boasts sleek stainless steel appliances and new vinyl flooring, providing a contemporary feel. The property is equipped with a newer furnace and newer air conditioning, ensuring year-round comfort. Enjoy the convenience of municipal services and the additional living space offered by the partially finished full-size basement, complete with new egress windows. Located in an excellent area, this home offers easy access to highways, various amenities, and is just a short distance from the lake. This move-in ready gem combines modern updates with a prime location, making it a perfect choice for your next home. (id:27910)
Property Details
|
MLS® Number
|
40609631 |
|
Property Type
|
Single Family |
|
Amenities Near By
|
Beach, Golf Nearby, Park, Schools |
|
Equipment Type
|
None |
|
Features
|
Paved Driveway, Country Residential, Sump Pump |
|
Parking Space Total
|
7 |
|
Rental Equipment Type
|
None |
|
Structure
|
Shed, Porch |
Building
|
Bathroom Total
|
1 |
|
Bedrooms Above Ground
|
3 |
|
Bedrooms Total
|
3 |
|
Appliances
|
Dishwasher, Dryer, Refrigerator, Stove, Washer, Window Coverings |
|
Architectural Style
|
Bungalow |
|
Basement Development
|
Partially Finished |
|
Basement Type
|
Full (partially Finished) |
|
Constructed Date
|
1967 |
|
Construction Style Attachment
|
Detached |
|
Cooling Type
|
Central Air Conditioning |
|
Exterior Finish
|
Brick |
|
Fireplace Present
|
Yes |
|
Fireplace Total
|
1 |
|
Heating Fuel
|
Natural Gas |
|
Heating Type
|
Forced Air |
|
Stories Total
|
1 |
|
Size Interior
|
1204 Sqft |
|
Type
|
House |
|
Utility Water
|
Municipal Water |
Parking
Land
|
Access Type
|
Highway Access, Highway Nearby |
|
Acreage
|
No |
|
Land Amenities
|
Beach, Golf Nearby, Park, Schools |
|
Sewer
|
Municipal Sewage System |
|
Size Frontage
|
47 Ft |
|
Size Total Text
|
Under 1/2 Acre |
|
Zoning Description
|
Res |
Rooms
| Level |
Type |
Length |
Width |
Dimensions |
|
Basement |
Recreation Room |
|
|
25'9'' x 22'7'' |
|
Main Level |
Primary Bedroom |
|
|
13'2'' x 11'7'' |
|
Main Level |
Bedroom |
|
|
11'8'' x 9'0'' |
|
Main Level |
Bedroom |
|
|
9'8'' x 11'2'' |
|
Main Level |
4pc Bathroom |
|
|
Measurements not available |
|
Main Level |
Living Room |
|
|
11'1'' x 18'4'' |
|
Main Level |
Kitchen/dining Room |
|
|
22'0'' x 13'3'' |





























