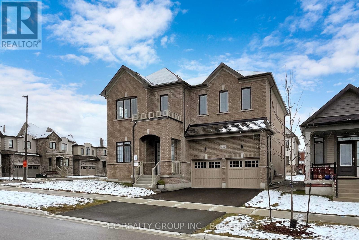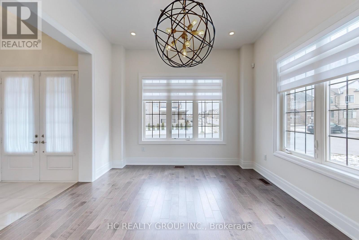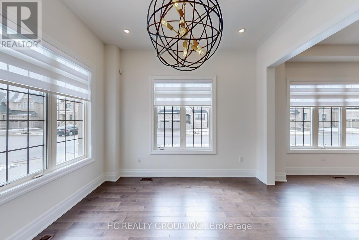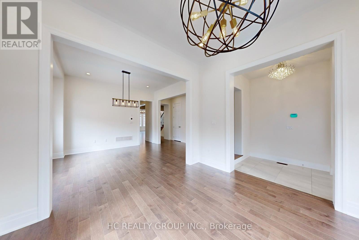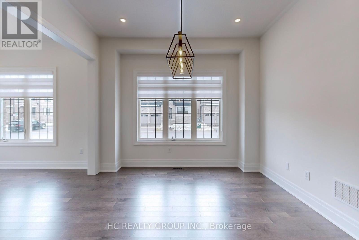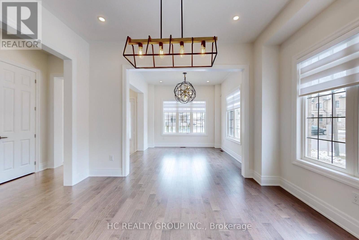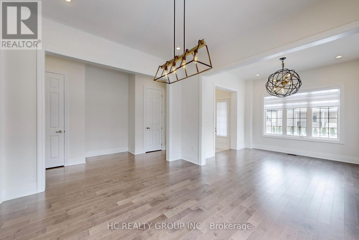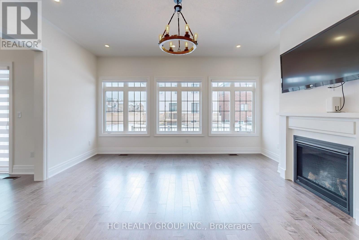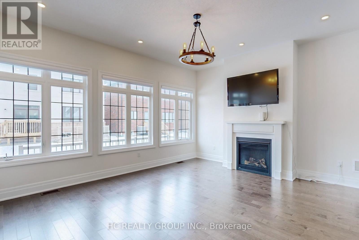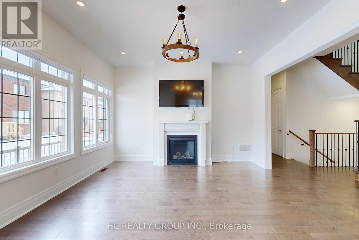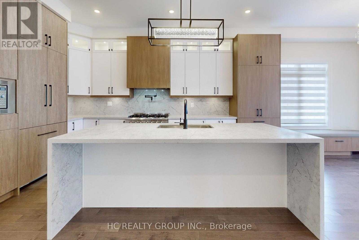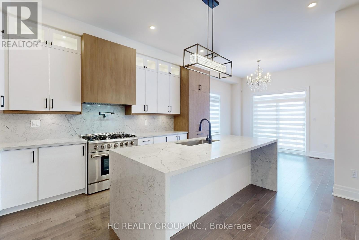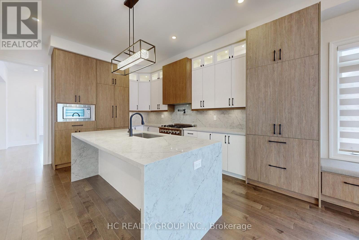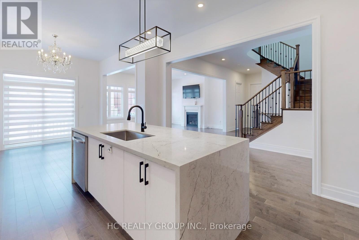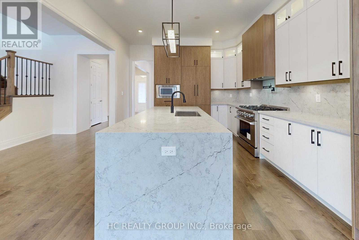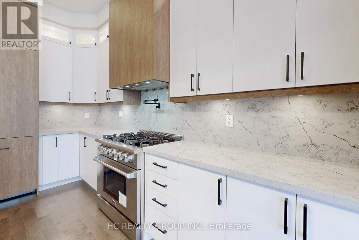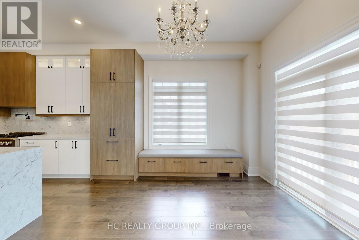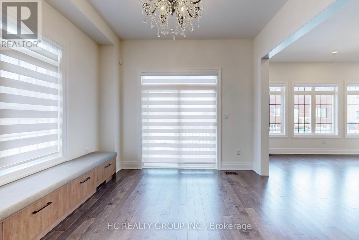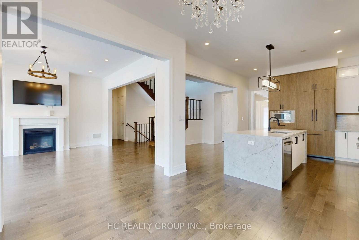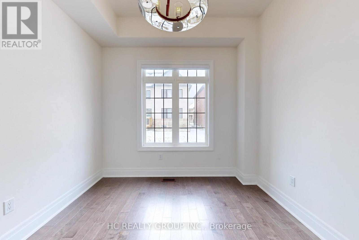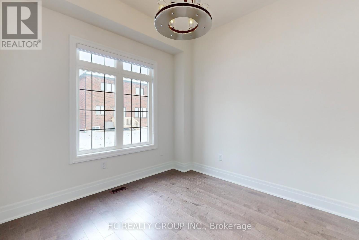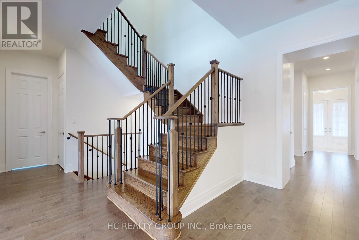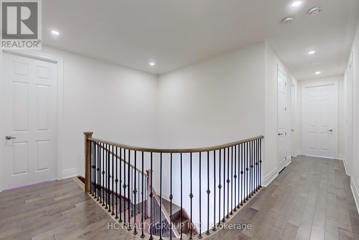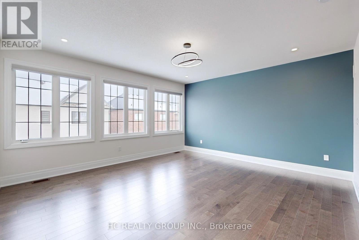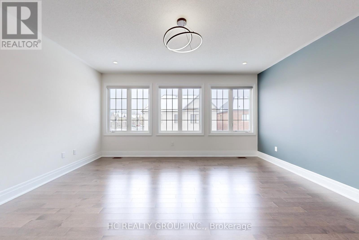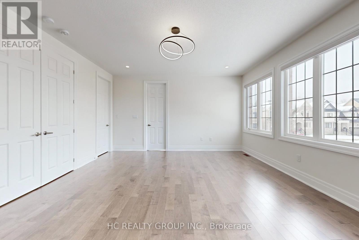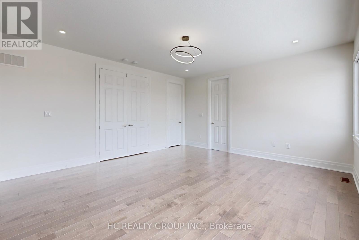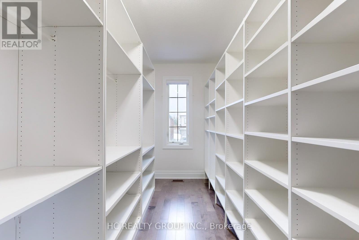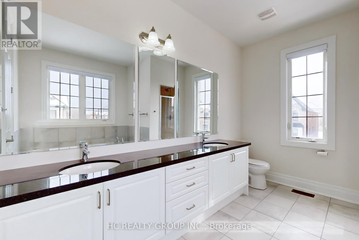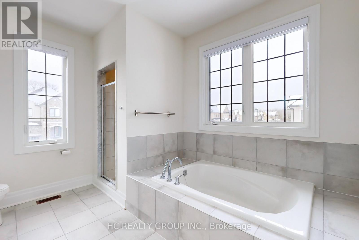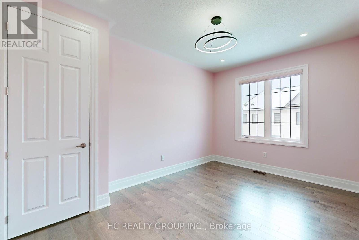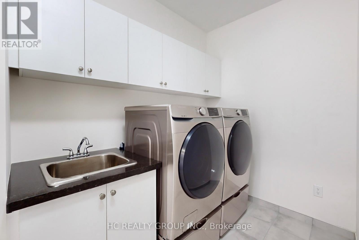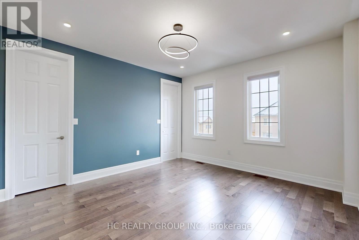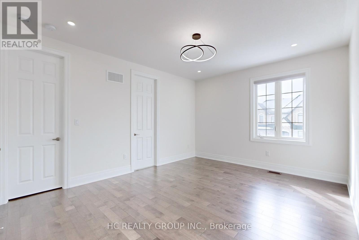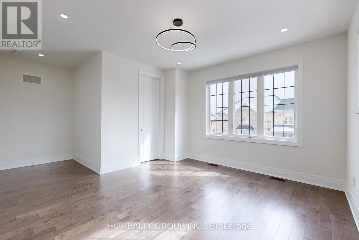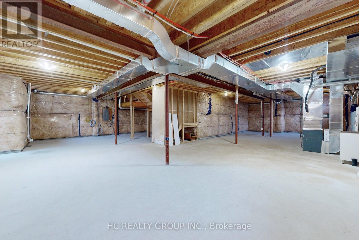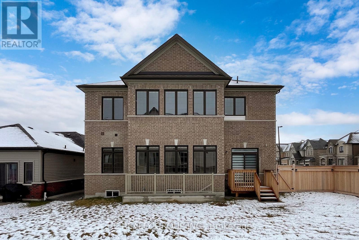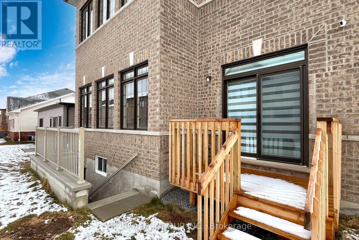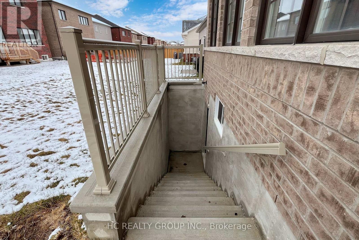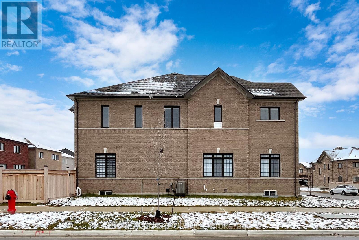5 Bedroom
5 Bathroom
Fireplace
Central Air Conditioning
Forced Air
$1,588,800
The Georgina Heights by renowned developer Treasure Hill. This distinguished property boasts a 59.08 ft Frontage corner lot. 5 bedrooms and 5 bathrooms, huge living 3724 sqft (basement excluded), it offers unobstructed views and exceptional natural light, creating a warm and luminous ambiance throughout.///Ceiling heights of 10ft Main Level, 9ft Upper Level, 9ft Lower Level. Door frame heights 8ft. The residence exudes a spacious and airy feel. ///The custom-designed luxury kitchen is equipped with deluxe lighting fixtures and cabinets, built-in double door refrigerator, microwave, dishwasher, built-in breakfast sofabench, six-burner gas stove with a water faucet, waterfall marble countertops, and marble backsplash. The flooring extends throughout the home, accentuating its modern and opulent aesthetic.///Luxurious modern light fixtures illuminate every corner, while organizers adorn the walk-in closets, offering convenience and elegance. Custom window treatments adorn every room, adding a touch of sophistication.///The property is equipped with upgraded laundry facilities at a thoughtful height, and features an expansive garage with heightened grandeur. Additional amenities include a central vacuum system, Tesla EV charger, a full-size walk-up basement with enlarged window sizes, and a Grande Alarm system, providing both convenience and security. **** EXTRAS **** S/S Appl (Fridge, Stove, Dishwasher, Range Hood, Microwave), Raised Front Loaded Washer & Dryer. All Existing Lights &.Window Coverings. Gdo & Remote(s). CaC. Ring Door Bell. Grande Alarm System. TESLA EV Charger. (id:27910)
Property Details
|
MLS® Number
|
N8215138 |
|
Property Type
|
Single Family |
|
Community Name
|
Keswick North |
|
Amenities Near By
|
Beach, Park |
|
Parking Space Total
|
5 |
|
View Type
|
View |
Building
|
Bathroom Total
|
5 |
|
Bedrooms Above Ground
|
5 |
|
Bedrooms Total
|
5 |
|
Basement Features
|
Walk-up |
|
Basement Type
|
Full |
|
Construction Style Attachment
|
Detached |
|
Cooling Type
|
Central Air Conditioning |
|
Exterior Finish
|
Brick |
|
Fireplace Present
|
Yes |
|
Heating Fuel
|
Natural Gas |
|
Heating Type
|
Forced Air |
|
Stories Total
|
2 |
|
Type
|
House |
Parking
Land
|
Acreage
|
No |
|
Land Amenities
|
Beach, Park |
|
Size Irregular
|
59.08 X 98.45 Ft |
|
Size Total Text
|
59.08 X 98.45 Ft |
Rooms
| Level |
Type |
Length |
Width |
Dimensions |
|
Main Level |
Living Room |
3.54 m |
3.54 m |
3.54 m x 3.54 m |
|
Main Level |
Dining Room |
3.96 m |
3.66 m |
3.96 m x 3.66 m |
|
Main Level |
Kitchen |
3.96 m |
4.15 m |
3.96 m x 4.15 m |
|
Main Level |
Eating Area |
3.54 m |
3.66 m |
3.54 m x 3.66 m |
|
Main Level |
Family Room |
4.91 m |
4.45 m |
4.91 m x 4.45 m |
|
Main Level |
Office |
2.77 m |
3.05 m |
2.77 m x 3.05 m |
|
Upper Level |
Primary Bedroom |
4.91 m |
4.75 m |
4.91 m x 4.75 m |
|
Upper Level |
Bedroom 2 |
3.05 m |
4.39 m |
3.05 m x 4.39 m |
|
Upper Level |
Bedroom 3 |
3.96 m |
4.27 m |
3.96 m x 4.27 m |
|
Upper Level |
Bedroom 4 |
3.96 m |
3.84 m |
3.96 m x 3.84 m |
|
Upper Level |
Bedroom 5 |
4.75 m |
3.84 m |
4.75 m x 3.84 m |
Utilities
|
Sewer
|
Installed |
|
Natural Gas
|
Installed |
|
Electricity
|
Installed |
|
Cable
|
Installed |

