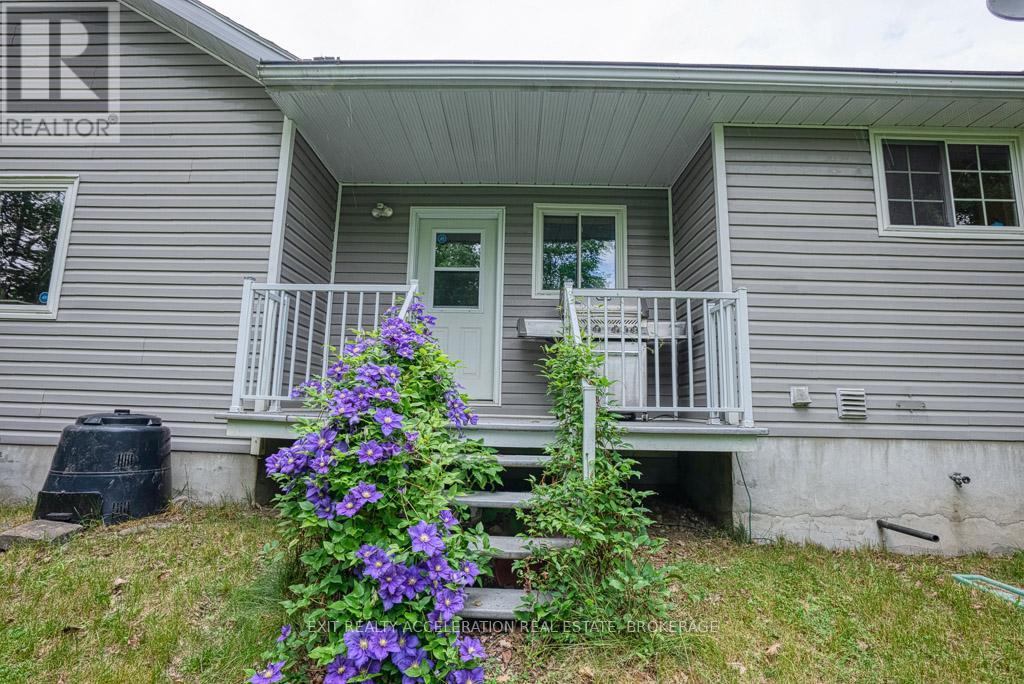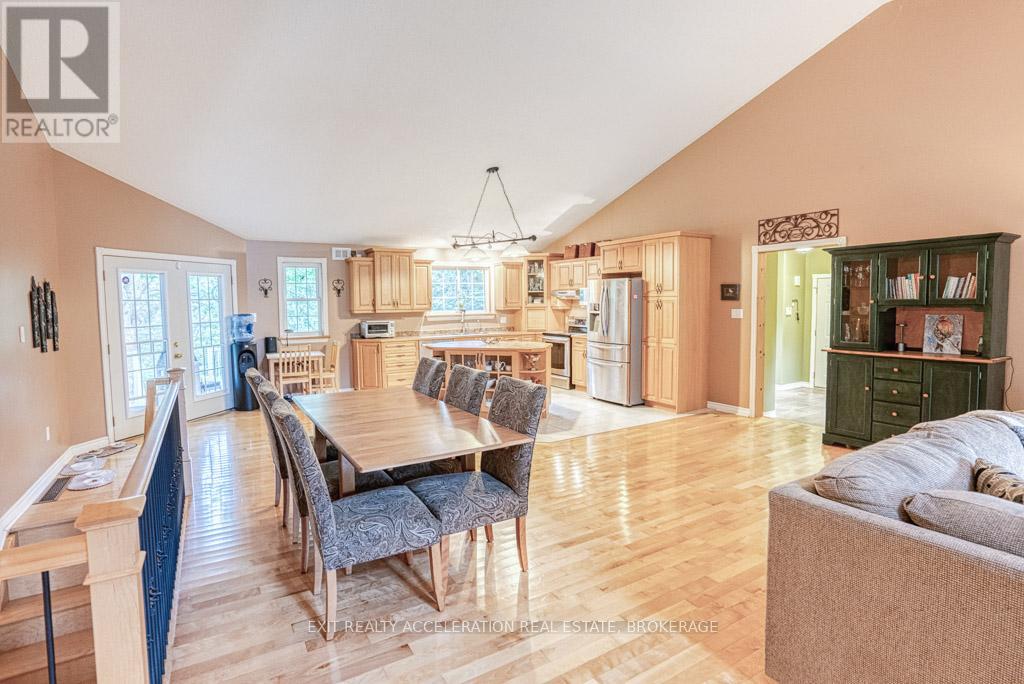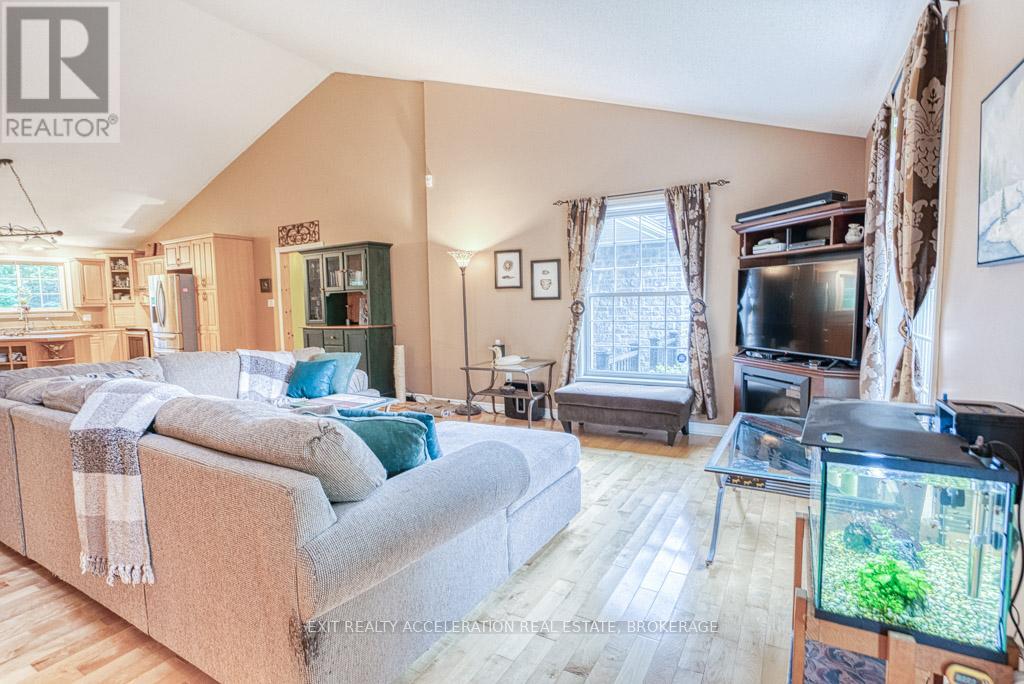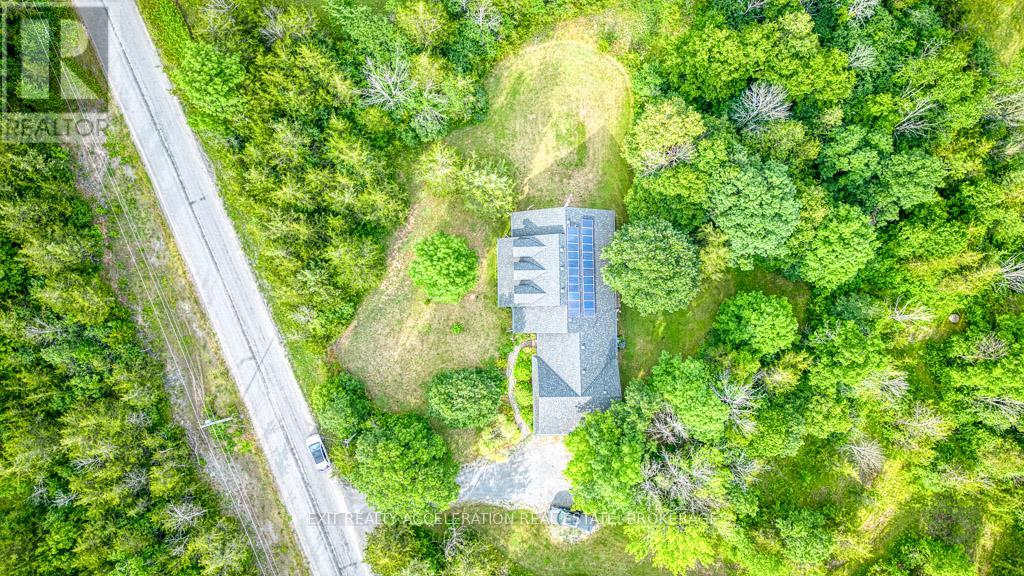3 Bedroom
3 Bathroom
1,500 - 2,000 ft2
Bungalow
Central Air Conditioning, Air Exchanger
Hot Water Radiator Heat
$774,900
Welcome to this very private, custom built bungalow, nestled into the trees on a 1.73 acre lot where you will see an abundance of wildlife and nature. Have your morning coffee or your evening relaxation on the closed in back porch while enjoying the peace and quiet mother nature has to offer. This home has zero combustion emissions and boasts a complete Ground-Water GeoThermal Heating and Cooling system that provides energy for the forced air heating and cooling, the hot water supply, and the in-floor radiant heat for the basement and attached garage. In addition, for those who are Clean energy conscious, this home has a roof top microFIT Solar System contract that produces and supplies electricity to the Hydro One grid to provide a monthly income almost equivalent to the cost of the property taxes. The main floor of the home is very spacious with an open layout and cathedral ceilings in the kitchen, dining area and living room. Custom hardwood kitchen cabinets, Corian counter tops, tile flooring and a matching island compliment the layout, and hardwood flooring flows from the dining area throughout the remainder of the main floor and down the hallway where the primary bathroom and 3 bedrooms reside. The primary bedroom is equipped with an ensuite and walk-in closet. Down the stairs, the basement hosts a full bathroom, two large finished rooms, a dry bar, and a large mechanical room. Newly replaced are the shingles 2016, air handler 2020, heat pump 2020, and water heater in 2021. For added convenience, the attached 2 car garage is heated by in-floor heating and has inside access to the home. Appliances are included and all gas powered outdoor tools (weed eater, lawnmower, snowblower & generator) This nature lovers paradise is ready for you and is located just minutes north of Napanee and only 30 minutes to all the amenities of Kingston or Belleville! (id:28469)
Property Details
|
MLS® Number
|
X10421780 |
|
Property Type
|
Single Family |
|
Community Name
|
Stone Mills |
|
Features
|
Level, Solar Equipment |
|
Parking Space Total
|
6 |
|
Structure
|
Deck, Porch |
Building
|
Bathroom Total
|
3 |
|
Bedrooms Above Ground
|
3 |
|
Bedrooms Total
|
3 |
|
Appliances
|
Water Treatment, Water Heater, Water Softener, Central Vacuum |
|
Architectural Style
|
Bungalow |
|
Basement Development
|
Partially Finished |
|
Basement Type
|
Full (partially Finished) |
|
Construction Style Attachment
|
Detached |
|
Cooling Type
|
Central Air Conditioning, Air Exchanger |
|
Exterior Finish
|
Stone, Vinyl Siding |
|
Foundation Type
|
Block |
|
Half Bath Total
|
1 |
|
Heating Type
|
Hot Water Radiator Heat |
|
Stories Total
|
1 |
|
Size Interior
|
1,500 - 2,000 Ft2 |
|
Type
|
House |
Parking
|
Attached Garage
|
|
|
Inside Entry
|
|
Land
|
Acreage
|
No |
|
Sewer
|
Septic System |
|
Size Frontage
|
237 M |
|
Size Irregular
|
237 X 318 Acre |
|
Size Total Text
|
237 X 318 Acre|1/2 - 1.99 Acres |
|
Zoning Description
|
Ru |
Rooms
| Level |
Type |
Length |
Width |
Dimensions |
|
Basement |
Family Room |
5.41 m |
6.73 m |
5.41 m x 6.73 m |
|
Basement |
Bathroom |
2.21 m |
2.34 m |
2.21 m x 2.34 m |
|
Basement |
Living Room |
5.41 m |
6.86 m |
5.41 m x 6.86 m |
|
Main Level |
Bathroom |
2.36 m |
2.43 m |
2.36 m x 2.43 m |
|
Main Level |
Dining Room |
6.12 m |
3.12 m |
6.12 m x 3.12 m |
|
Main Level |
Foyer |
6.1 m |
3.94 m |
6.1 m x 3.94 m |
|
Main Level |
Living Room |
5.41 m |
7.72 m |
5.41 m x 7.72 m |
|
Main Level |
Kitchen |
6.12 m |
3.63 m |
6.12 m x 3.63 m |
|
Main Level |
Bedroom |
3.76 m |
3.4 m |
3.76 m x 3.4 m |
|
Main Level |
Bedroom |
3.76 m |
3.63 m |
3.76 m x 3.63 m |
|
Main Level |
Primary Bedroom |
4.83 m |
4.24 m |
4.83 m x 4.24 m |
|
Main Level |
Bathroom |
2.44 m |
2.36 m |
2.44 m x 2.36 m |










































