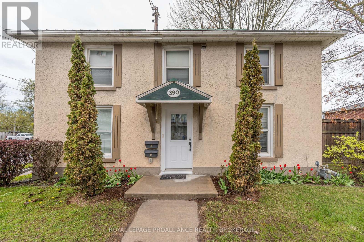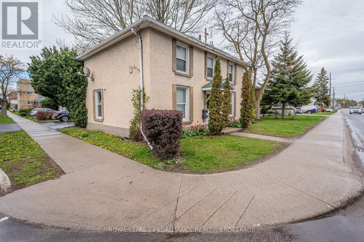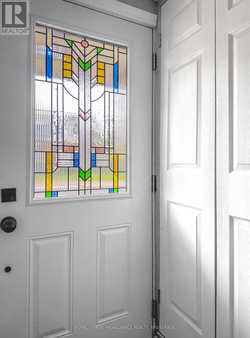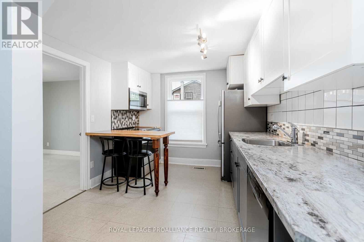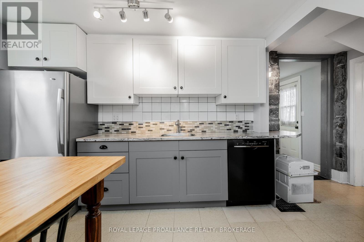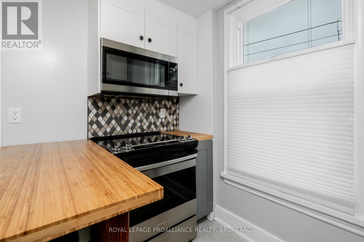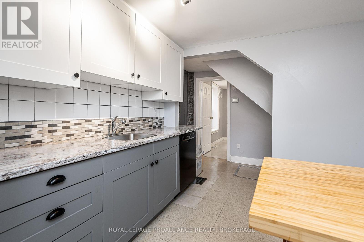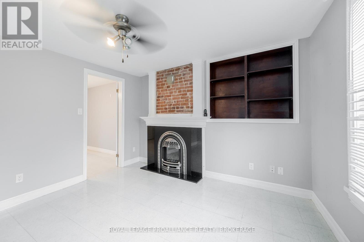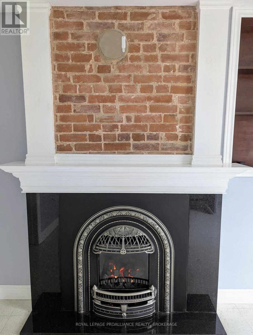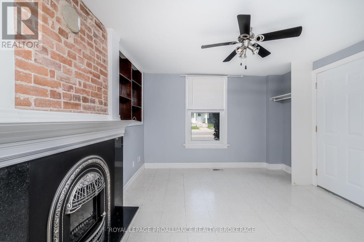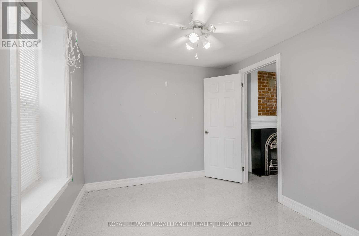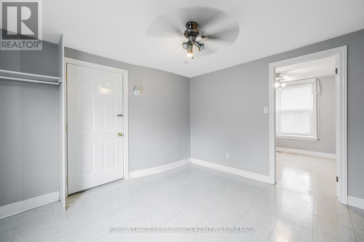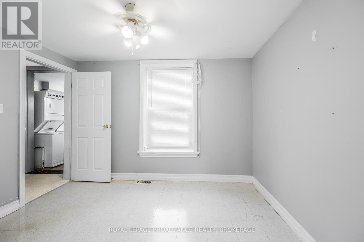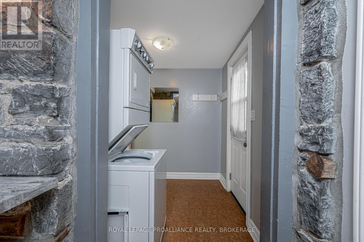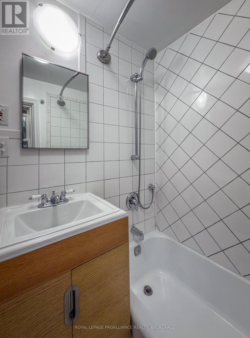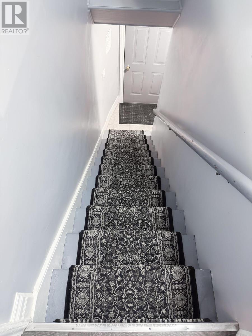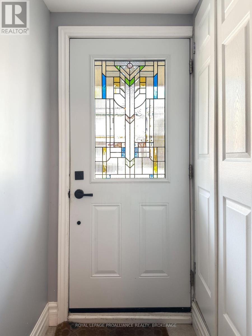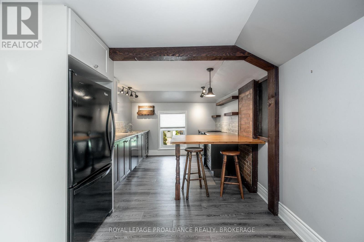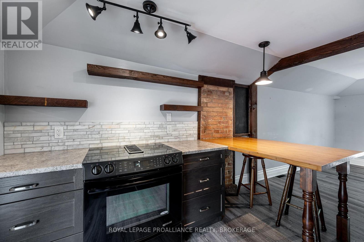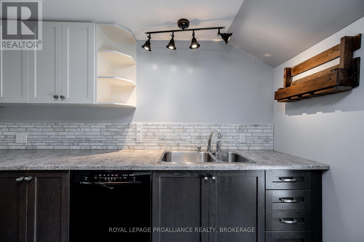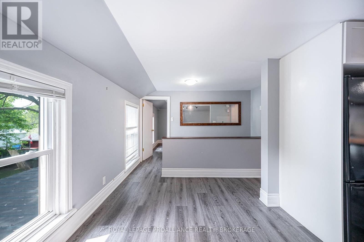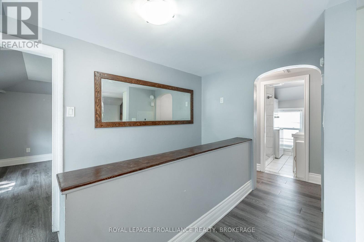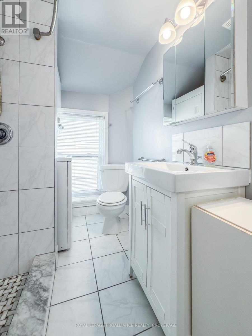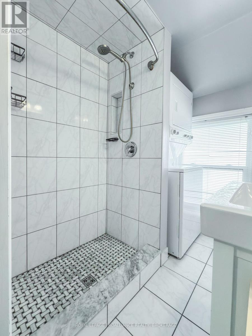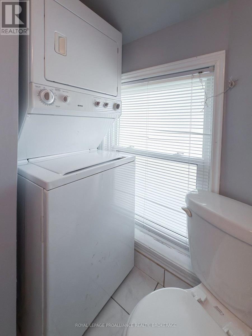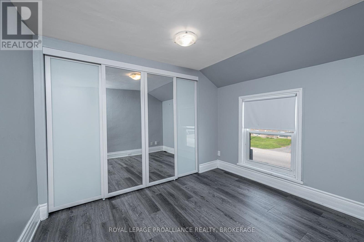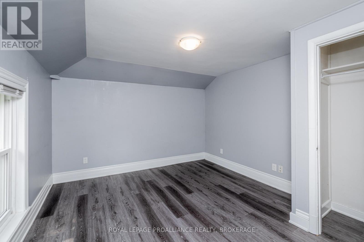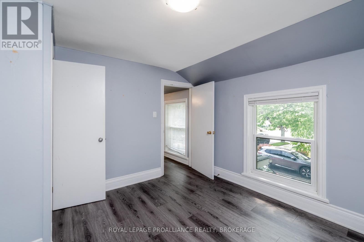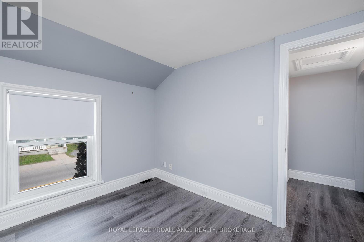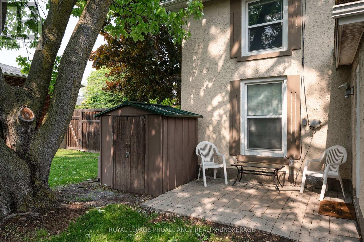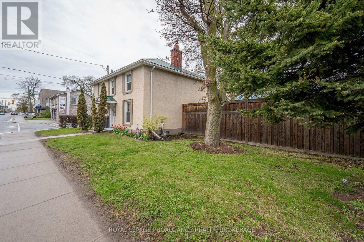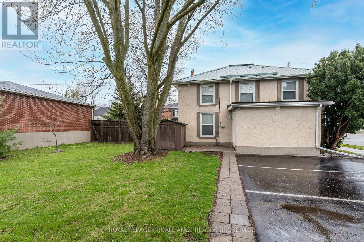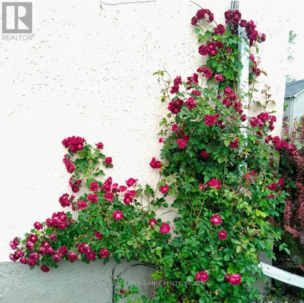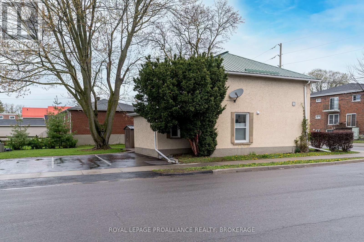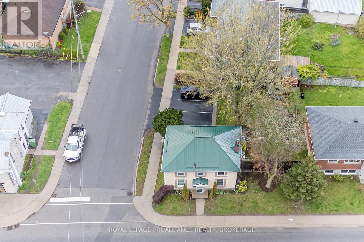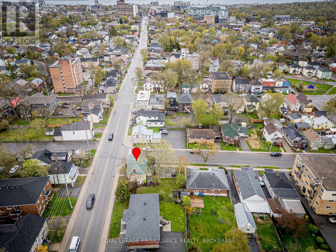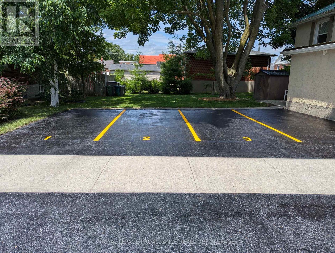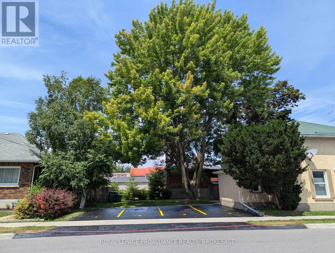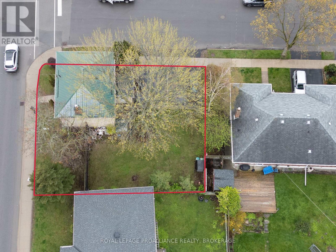4 Bedroom
2 Bathroom
1,100 - 1,500 ft2
Fireplace
Window Air Conditioner
Forced Air
Landscaped
$765,000
Unbeatable Investment with Expansion Potential! Welcome to 390 Division Street, a legal duplex in the vibrant heart of Kingston. This property features two spacious 2-bed, 1-bath units ideal for investors looking to maximize returns. Both units are already leased, providing dependable income from Day 1: the upper unit is rented at $1,925/month plus utilities (with heat included) from July 15, 2025, to July 31, 2026, while the lower unit is leased at $1,795/month plus utilities (heat included) from September 1, 2025, to August 31, 2026. The 1899-built home blends historic charm with modern upgrades: marble backsplashes, sleek cabinetry, stainless appliances, added insulation, a metal roof, and a high-efficiency gas furnace. Each unit boasts exposed limestone and brick accents, in-suite laundry, large closets, and spacious bedrooms. The main-floor unit features a cozy radiant heat gas fireplace and easy access to both entrances. The upper unit offers new vinyl plank flooring and updated wiring/plumbing for worry-free living. With the potential to add four more bedrooms, there's room to grow your investment. The exterior includes 4 paved parking spaces and a manicured yard. Minutes from Queens University, downtown, parks, public transit, and the Memorial Centre, this location is ideal for families or students alike. Don't miss out this is the opportunity you've been waiting for! (id:28469)
Property Details
|
MLS® Number
|
X12158057 |
|
Property Type
|
Multi-family |
|
Community Name
|
22 - East of Sir John A. Blvd |
|
Amenities Near By
|
Park, Place Of Worship, Public Transit, Schools |
|
Community Features
|
Community Centre |
|
Easement
|
Easement |
|
Equipment Type
|
None |
|
Features
|
Irregular Lot Size, Lighting, Level, Carpet Free, Sump Pump |
|
Parking Space Total
|
4 |
|
Rental Equipment Type
|
None |
|
Structure
|
Patio(s), Porch, Shed |
|
View Type
|
City View |
Building
|
Bathroom Total
|
2 |
|
Bedrooms Above Ground
|
4 |
|
Bedrooms Total
|
4 |
|
Age
|
100+ Years |
|
Amenities
|
Fireplace(s), Separate Electricity Meters |
|
Appliances
|
Water Heater, Water Meter |
|
Basement Type
|
Crawl Space |
|
Construction Status
|
Insulation Upgraded |
|
Cooling Type
|
Window Air Conditioner |
|
Exterior Finish
|
Brick, Stucco |
|
Fire Protection
|
Smoke Detectors |
|
Fireplace Present
|
Yes |
|
Fireplace Total
|
1 |
|
Flooring Type
|
Tile |
|
Foundation Type
|
Stone |
|
Heating Fuel
|
Natural Gas |
|
Heating Type
|
Forced Air |
|
Stories Total
|
2 |
|
Size Interior
|
1,100 - 1,500 Ft2 |
|
Type
|
Duplex |
|
Utility Water
|
Municipal Water |
Parking
Land
|
Acreage
|
No |
|
Land Amenities
|
Park, Place Of Worship, Public Transit, Schools |
|
Landscape Features
|
Landscaped |
|
Sewer
|
Sanitary Sewer |
|
Size Frontage
|
62 Ft ,2 In |
|
Size Irregular
|
62.2 Ft |
|
Size Total Text
|
62.2 Ft |
|
Zoning Description
|
Ur5 |
Rooms
| Level |
Type |
Length |
Width |
Dimensions |
|
Second Level |
Bedroom |
3.59 m |
3.37 m |
3.59 m x 3.37 m |
|
Second Level |
Living Room |
5.11 m |
6.69 m |
5.11 m x 6.69 m |
|
Second Level |
Bathroom |
1.9 m |
2.11 m |
1.9 m x 2.11 m |
|
Second Level |
Bedroom 2 |
2.66 m |
3.22 m |
2.66 m x 3.22 m |
|
Main Level |
Foyer |
3.69 m |
1.55 m |
3.69 m x 1.55 m |
|
Main Level |
Mud Room |
2.39 m |
1.88 m |
2.39 m x 1.88 m |
|
Main Level |
Bathroom |
2.49 m |
1 m |
2.49 m x 1 m |
|
Main Level |
Kitchen |
3.02 m |
3.3 m |
3.02 m x 3.3 m |
|
Main Level |
Bedroom |
3.45 m |
2.61 m |
3.45 m x 2.61 m |
|
Main Level |
Bedroom 2 |
2.66 m |
3.23 m |
2.66 m x 3.23 m |
|
Main Level |
Living Room |
3.61 m |
3.23 m |
3.61 m x 3.23 m |
Utilities
|
Cable
|
Available |
|
Electricity
|
Installed |
|
Sewer
|
Installed |

