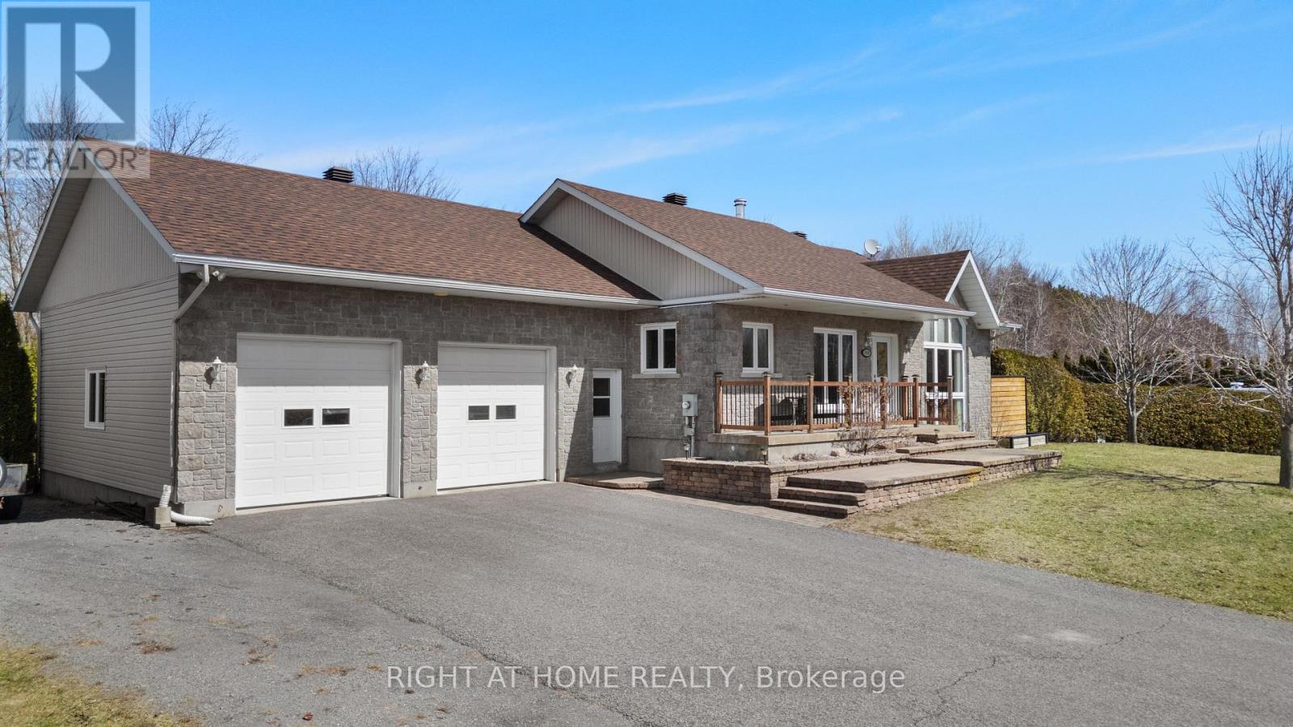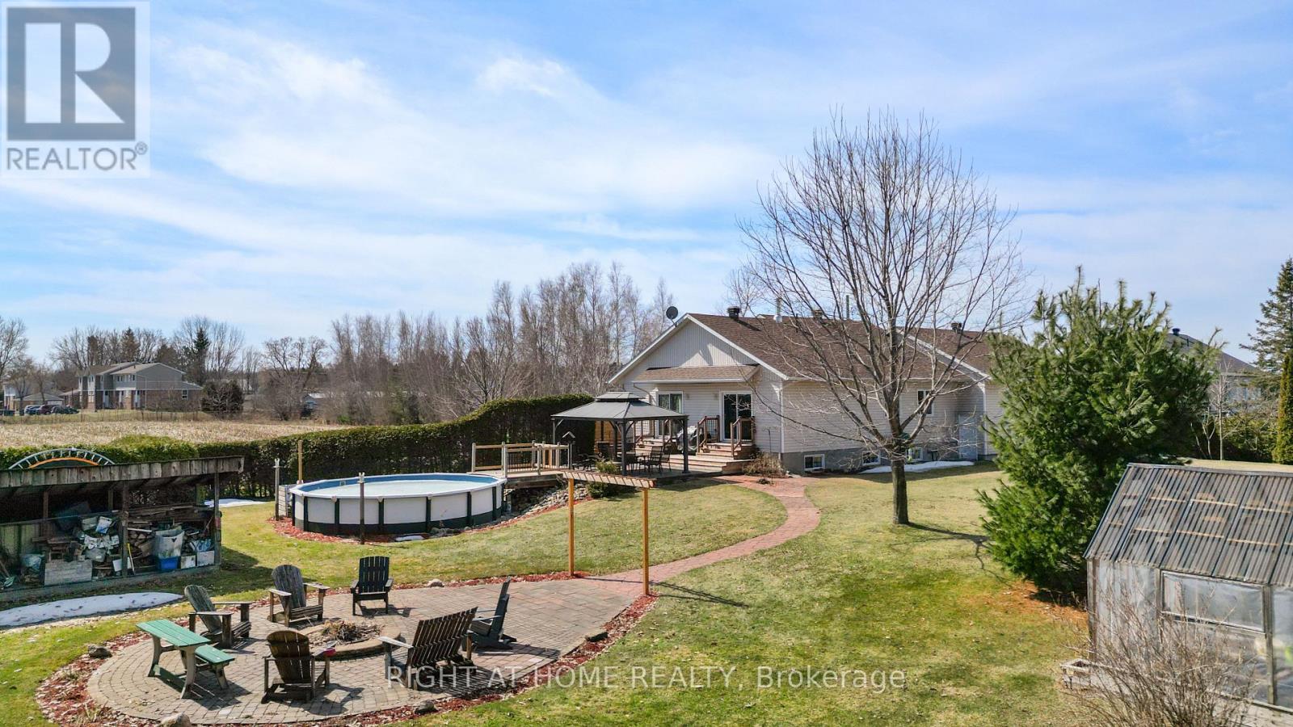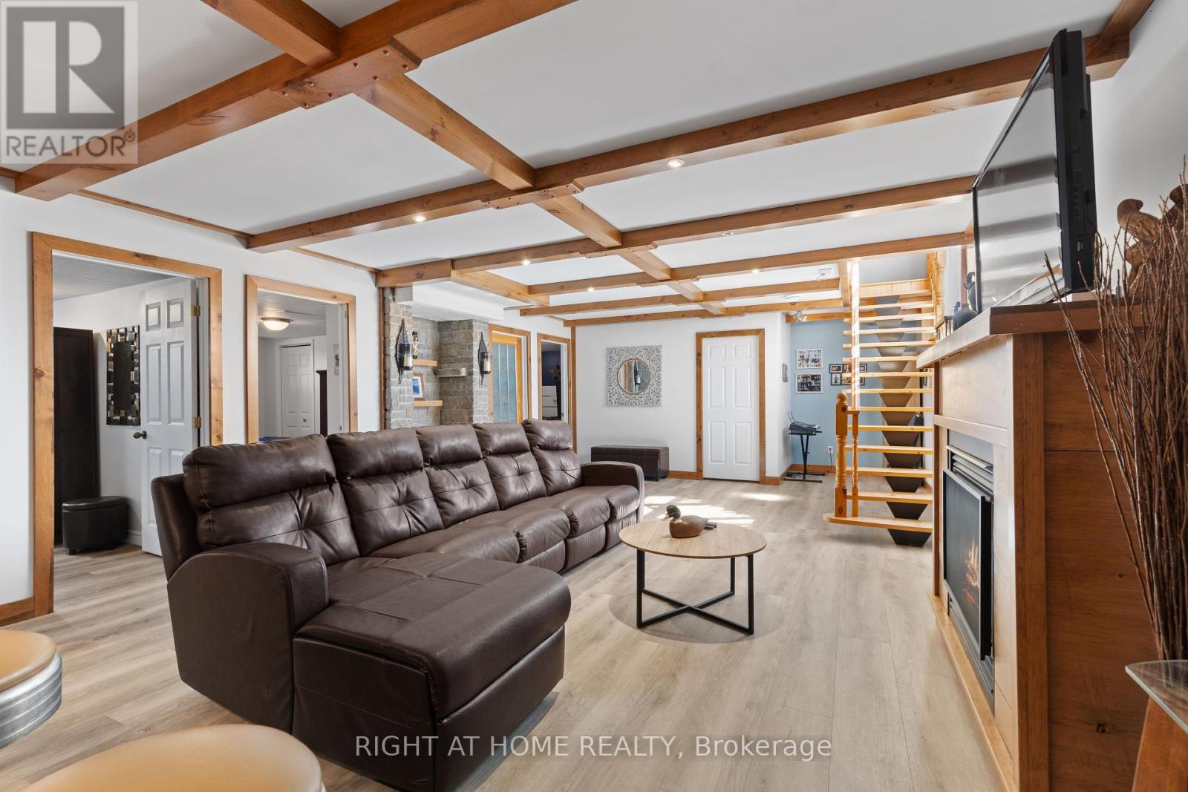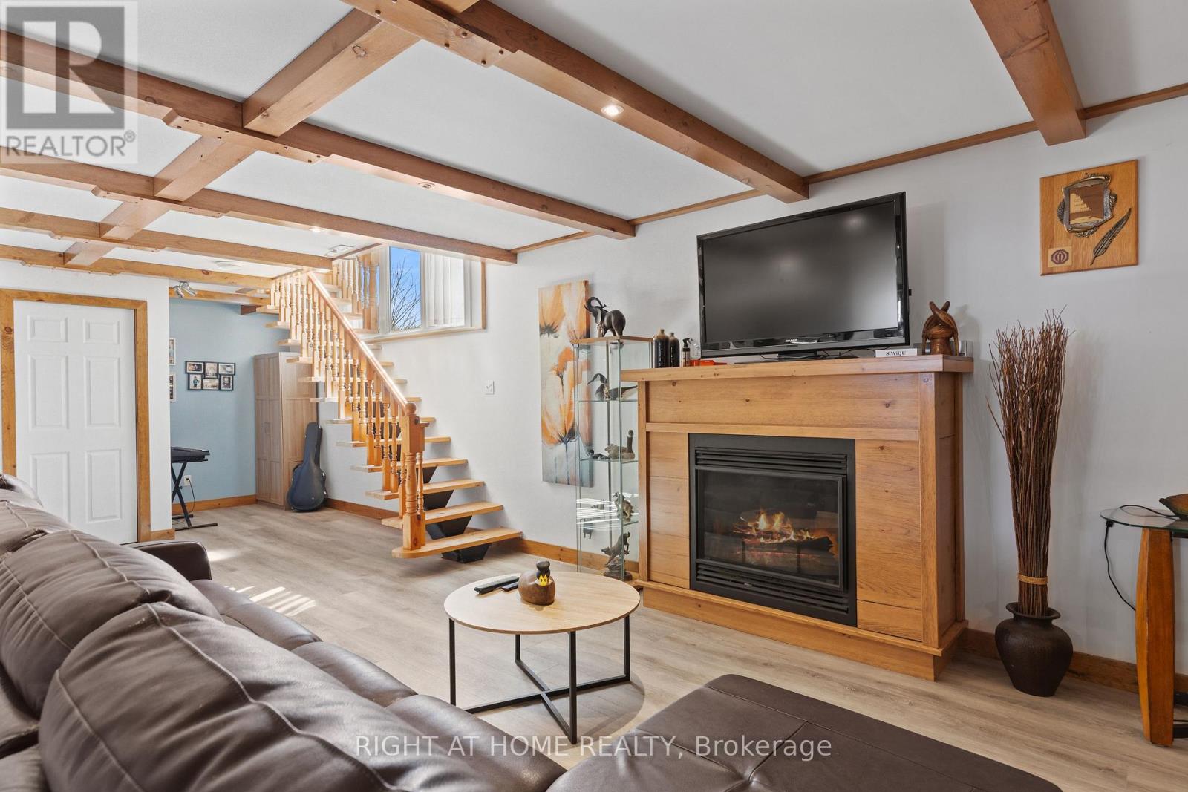390 Marcel Street Alfred And Plantagenet, Ontario K0B 1A0
$715,000
Welcome to 390 Marcel St. This pride of owneship home offers an oversize lot located on a quiet street. Newly renovated in 2023. This home offers lots of windows.The Open Concept great room offers a remodel kithchen with lots of cupboards, marble counter top, backsplash and ceramic flooring . Hardwood floor dining room and living room. Primary bedroom offer a 5 pcs cheater ensuite bathroom. The basement offers beautiful Family room with a Propane Fireplace and a entertaining Bar & Stools, 2 fair size bedrooms and a 3 pce bathroom. Also included is a cold storage room and a direct access to the garage.( for a potential in law suite). The backyard offers a huge yard with cedar edge for privacy, 2 storage shed, GreenHouse, patio interlock with gazebo and a 21 ft above ground pool & accessories. also a second entry on the east side for an RV or camper. surface well in backyard with water sprinkler system .. More pictures to follow! (id:28469)
Property Details
| MLS® Number | X12080349 |
| Property Type | Single Family |
| Community Name | 609 - Alfred |
| Amenities Near By | Schools |
| Community Features | Community Centre |
| Features | Sump Pump |
| Parking Space Total | 8 |
| Pool Type | Above Ground Pool |
| Structure | Patio(s) |
Building
| Bathroom Total | 2 |
| Bedrooms Above Ground | 1 |
| Bedrooms Below Ground | 2 |
| Bedrooms Total | 3 |
| Age | 16 To 30 Years |
| Amenities | Fireplace(s) |
| Appliances | Garage Door Opener Remote(s), Central Vacuum, Water Meter, Dishwasher, Dryer, Water Heater, Microwave, Stove, Washer, Window Coverings, Wine Fridge, Refrigerator |
| Architectural Style | Bungalow |
| Basement Development | Finished |
| Basement Features | Walk-up |
| Basement Type | N/a (finished) |
| Construction Style Attachment | Detached |
| Cooling Type | Central Air Conditioning, Air Exchanger |
| Exterior Finish | Vinyl Siding, Stone |
| Fireplace Present | Yes |
| Fireplace Total | 1 |
| Foundation Type | Poured Concrete |
| Heating Fuel | Propane |
| Heating Type | Forced Air |
| Stories Total | 1 |
| Type | House |
| Utility Water | Municipal Water, Dug Well |
Parking
| Attached Garage | |
| Garage |
Land
| Acreage | No |
| Land Amenities | Schools |
| Landscape Features | Landscaped |
| Sewer | Septic System |
| Size Irregular | 194.71 X 150 Acre |
| Size Total Text | 194.71 X 150 Acre |
| Zoning Description | Residential |
Rooms
| Level | Type | Length | Width | Dimensions |
|---|---|---|---|---|
| Basement | Bedroom 2 | 4.2 m | 2.7 m | 4.2 m x 2.7 m |
| Basement | Bedroom 3 | 3.5 m | 2.7 m | 3.5 m x 2.7 m |
| Basement | Family Room | 10 m | 4.7 m | 10 m x 4.7 m |
| Basement | Other | 2.6 m | 2.5 m | 2.6 m x 2.5 m |
| Main Level | Kitchen | 5.34 m | 3.28 m | 5.34 m x 3.28 m |
| Main Level | Dining Room | 4.8 m | 4.7 m | 4.8 m x 4.7 m |
| Main Level | Living Room | 5.38 m | 4.6 m | 5.38 m x 4.6 m |
| Main Level | Primary Bedroom | 4.67 m | 3.91 m | 4.67 m x 3.91 m |
| Main Level | Laundry Room | 3.78 m | 2.14 m | 3.78 m x 2.14 m |
| Main Level | Office | 4 m | 3.27 m | 4 m x 3.27 m |
Utilities
| Cable | Installed |



































