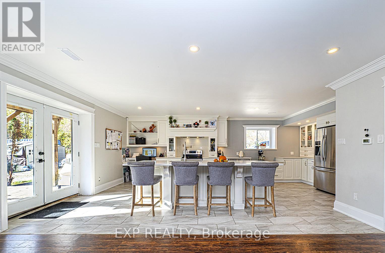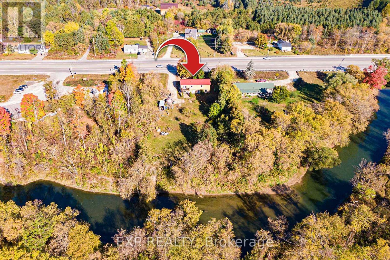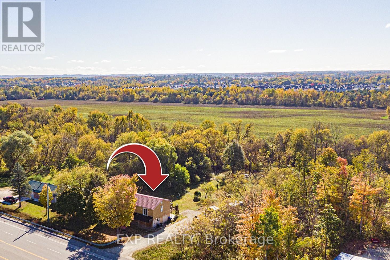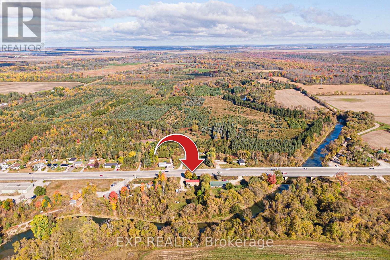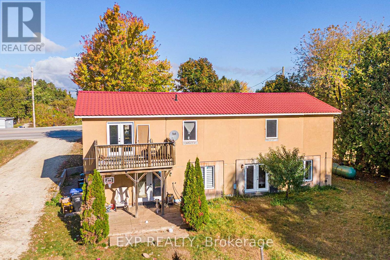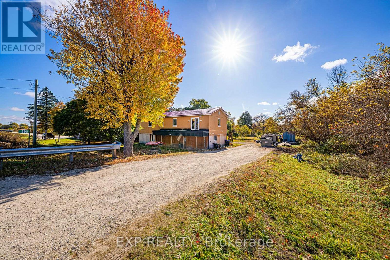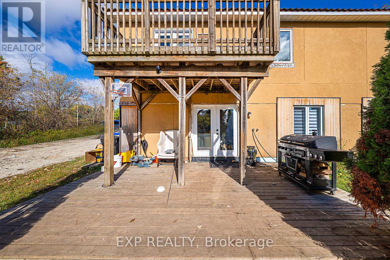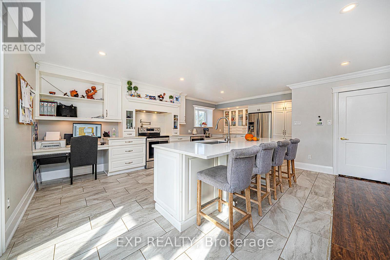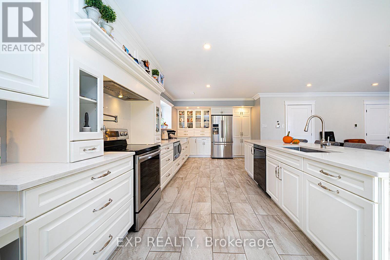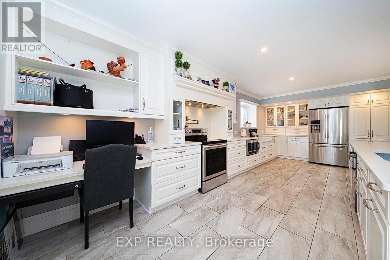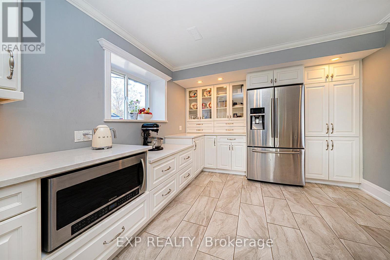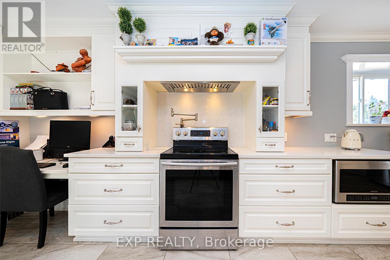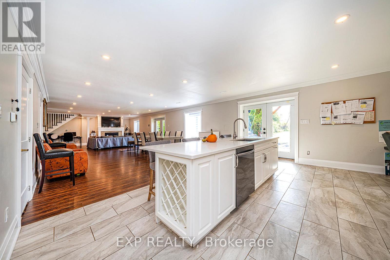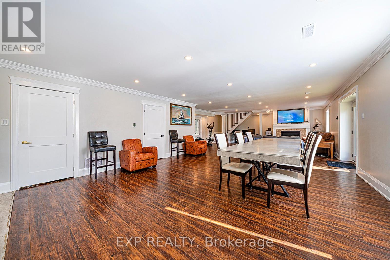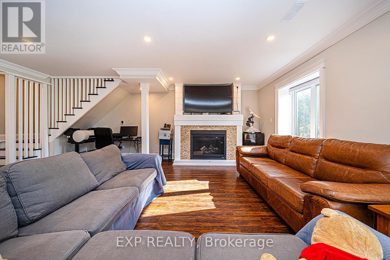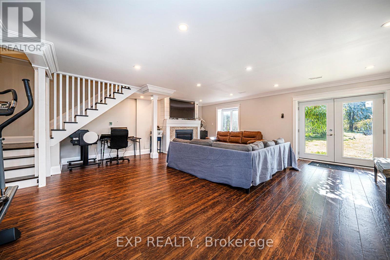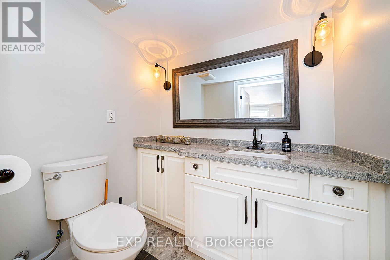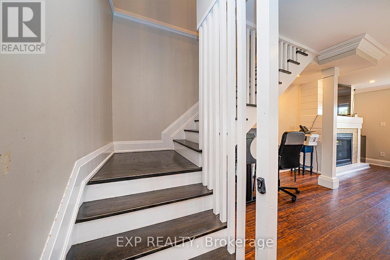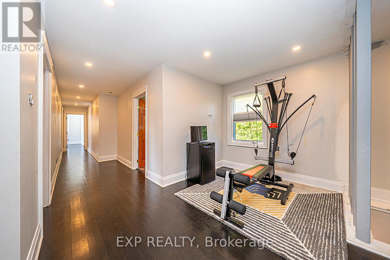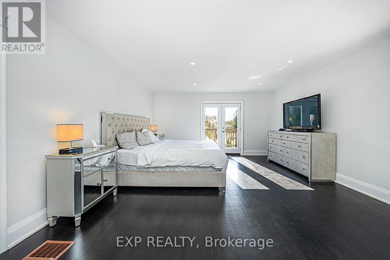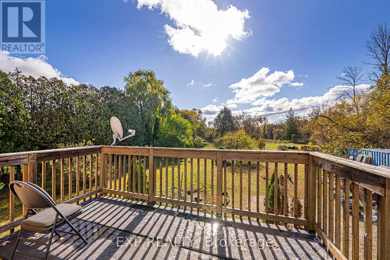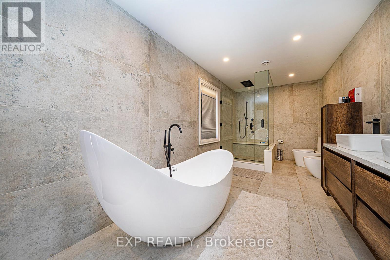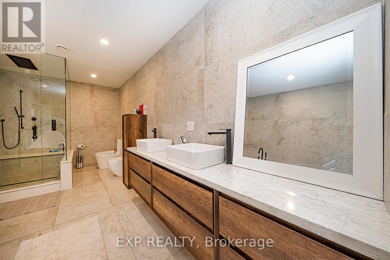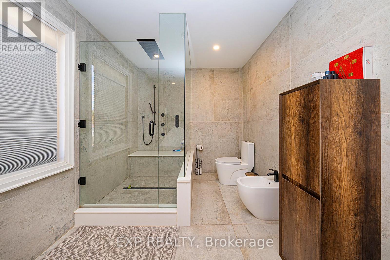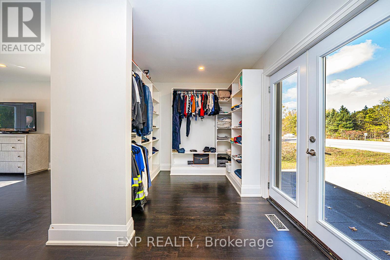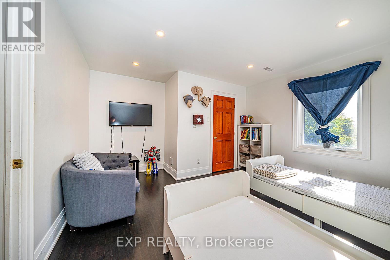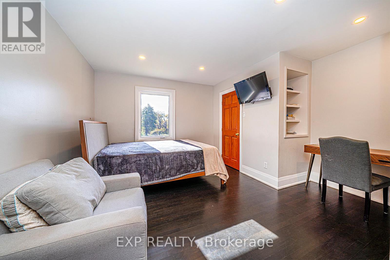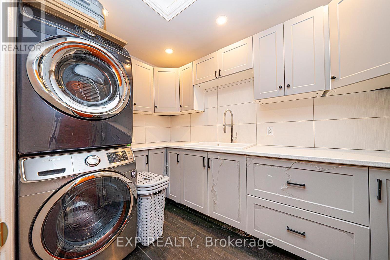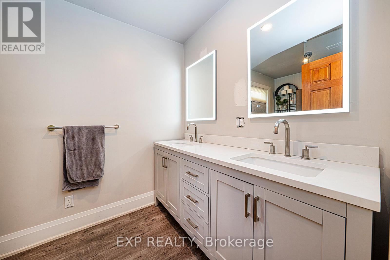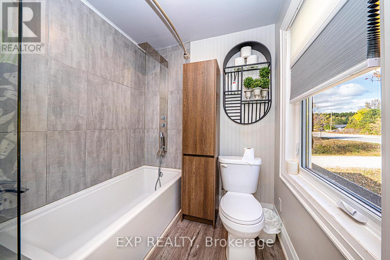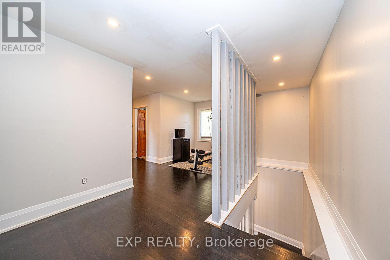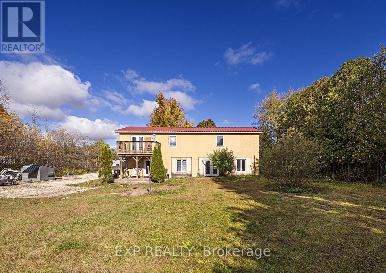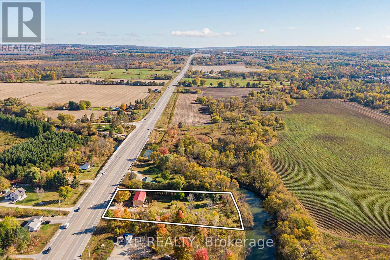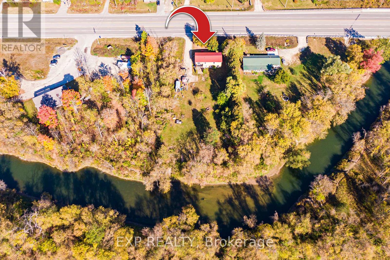3 Bedroom
3 Bathroom
Fireplace
Central Air Conditioning
Radiant Heat
$860,000
Step Inside The Fully Updated Interiors, Where Modern Design And Comfort Coalesce. With 3 Bedrooms, 3 Bathrooms And Heated Floors On The Main Level, This 2,997 SqFt. Residence Accommodates Both Family Life And Entertaining With Ease. Located With Easy Access To HWY 400, Commuting Becomes A Breeze, Ensuring You're Seamlessly Connected To Urban Amenities. Beyond The Walls, The Backyard Reveals Its Magic: With The Notawasaga River Flowing Through, The Outdoor Space Turns Into Your Personal Retreat. Imagine Your Evenings Spent By The Water, And A Calming Backdrop To Your Everyday Life. This Move-In-Ready Gem Comes With Existing Plans For Exterior Design Possibilities. Your Dream Home Is Not Just A Vision, It's A Plan Waiting To Be Realized. **** EXTRAS **** Heated Floor On Main, Drip Distribution Septic System 2017, Roof 2014, Windows 2018/2021, Furnace/AC 2018, Front Balcony Updated 2021, 2nd Level Added In Approx 1999. Rough-In For Security Cameras. (id:27910)
Property Details
|
MLS® Number
|
N8172880 |
|
Property Type
|
Single Family |
|
Community Name
|
Angus |
|
Parking Space Total
|
10 |
Building
|
Bathroom Total
|
3 |
|
Bedrooms Above Ground
|
3 |
|
Bedrooms Total
|
3 |
|
Construction Style Attachment
|
Detached |
|
Cooling Type
|
Central Air Conditioning |
|
Exterior Finish
|
Stucco |
|
Fireplace Present
|
Yes |
|
Heating Fuel
|
Propane |
|
Heating Type
|
Radiant Heat |
|
Stories Total
|
2 |
|
Type
|
House |
Land
|
Acreage
|
No |
|
Sewer
|
Septic System |
|
Size Irregular
|
99.81 X 319.66 Ft ; Irregular - See Attached Schedule C |
|
Size Total Text
|
99.81 X 319.66 Ft ; Irregular - See Attached Schedule C|1/2 - 1.99 Acres |
|
Surface Water
|
River/stream |
Rooms
| Level |
Type |
Length |
Width |
Dimensions |
|
Second Level |
Primary Bedroom |
5.2 m |
4.71 m |
5.2 m x 4.71 m |
|
Second Level |
Bedroom 2 |
4.21 m |
4.24 m |
4.21 m x 4.24 m |
|
Second Level |
Bedroom 3 |
4.16 m |
4.24 m |
4.16 m x 4.24 m |
|
Second Level |
Exercise Room |
2.14 m |
2.41 m |
2.14 m x 2.41 m |
|
Main Level |
Kitchen |
7.32 m |
4.15 m |
7.32 m x 4.15 m |
|
Main Level |
Living Room |
11.75 m |
7.59 m |
11.75 m x 7.59 m |
|
Main Level |
Dining Room |
11.75 m |
7.59 m |
11.75 m x 7.59 m |
Utilities

