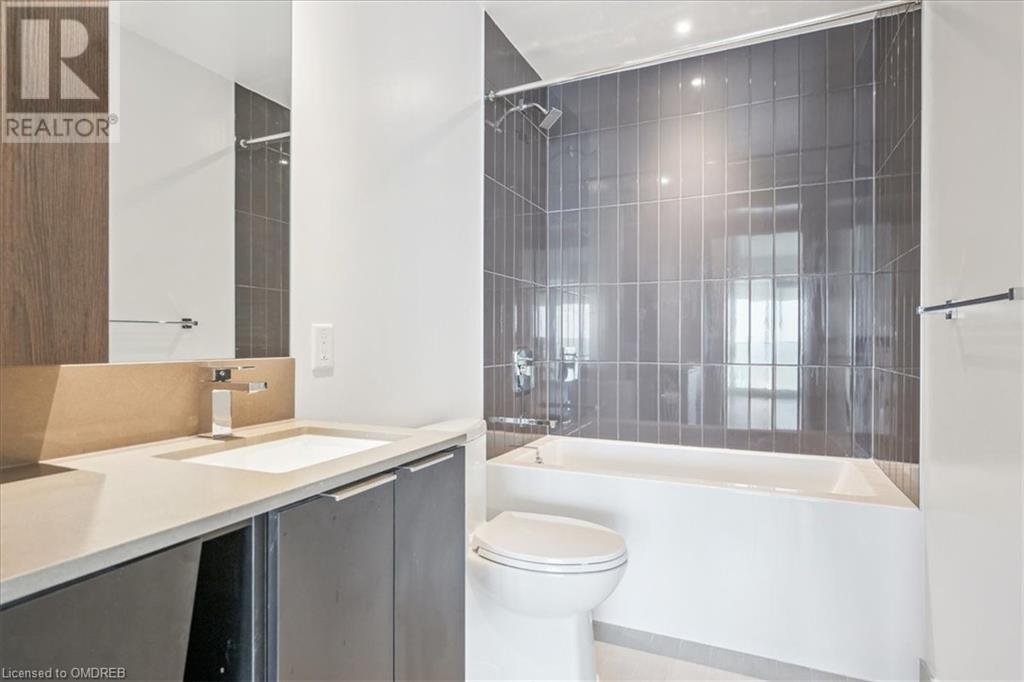2 Bedroom
2 Bathroom
718 sqft
Central Air Conditioning
Forced Air
$2,850 Monthly
Property Management
This luxurious 2-bedroom condo at M City offers a perfect blend of modern living and convenience. Located in the heart of Mississauga, it provides easy access to Square One, the Living Arts Centre, major highways, and a plethora of restaurants and entertainment options. The condo features high-end appliances, sleek laminate flooring, and elegant quartz countertops, ensuring a contemporary and stylish living space. Enjoy top-notch amenities designed for your comfort and leisure. The unit also boasts a spacious balcony with a stunning view of the city, perfect for relaxing and enjoying the skyline. One parking spot and a locker are included, making it an ideal choice for professionals, couples, or small families. (id:27910)
Property Details
|
MLS® Number
|
40609286 |
|
Property Type
|
Single Family |
|
Amenities Near By
|
Airport, Golf Nearby, Hospital, Park, Public Transit, Schools, Shopping |
|
Community Features
|
Community Centre |
|
Features
|
Balcony, No Pet Home |
|
Parking Space Total
|
1 |
|
Storage Type
|
Locker |
Building
|
Bathroom Total
|
2 |
|
Bedrooms Above Ground
|
2 |
|
Bedrooms Total
|
2 |
|
Age
|
New Building |
|
Amenities
|
Exercise Centre, Guest Suite, Party Room |
|
Appliances
|
Dishwasher, Dryer, Oven - Built-in, Refrigerator, Stove, Washer, Range - Gas, Hood Fan, Window Coverings |
|
Basement Type
|
None |
|
Construction Style Attachment
|
Attached |
|
Cooling Type
|
Central Air Conditioning |
|
Exterior Finish
|
Brick |
|
Heating Type
|
Forced Air |
|
Stories Total
|
1 |
|
Size Interior
|
718 Sqft |
|
Type
|
Apartment |
|
Utility Water
|
Municipal Water |
Parking
Land
|
Access Type
|
Highway Access, Highway Nearby |
|
Acreage
|
No |
|
Land Amenities
|
Airport, Golf Nearby, Hospital, Park, Public Transit, Schools, Shopping |
|
Sewer
|
Municipal Sewage System |
|
Zoning Description
|
Residential |
Rooms
| Level |
Type |
Length |
Width |
Dimensions |
|
Lower Level |
Kitchen |
|
|
10'9'' x 20'5'' |
|
Main Level |
3pc Bathroom |
|
|
Measurements not available |
|
Main Level |
Full Bathroom |
|
|
Measurements not available |
|
Main Level |
Bedroom |
|
|
8'5'' x 7'6'' |
|
Main Level |
Primary Bedroom |
|
|
11'9'' x 10'9'' |



























