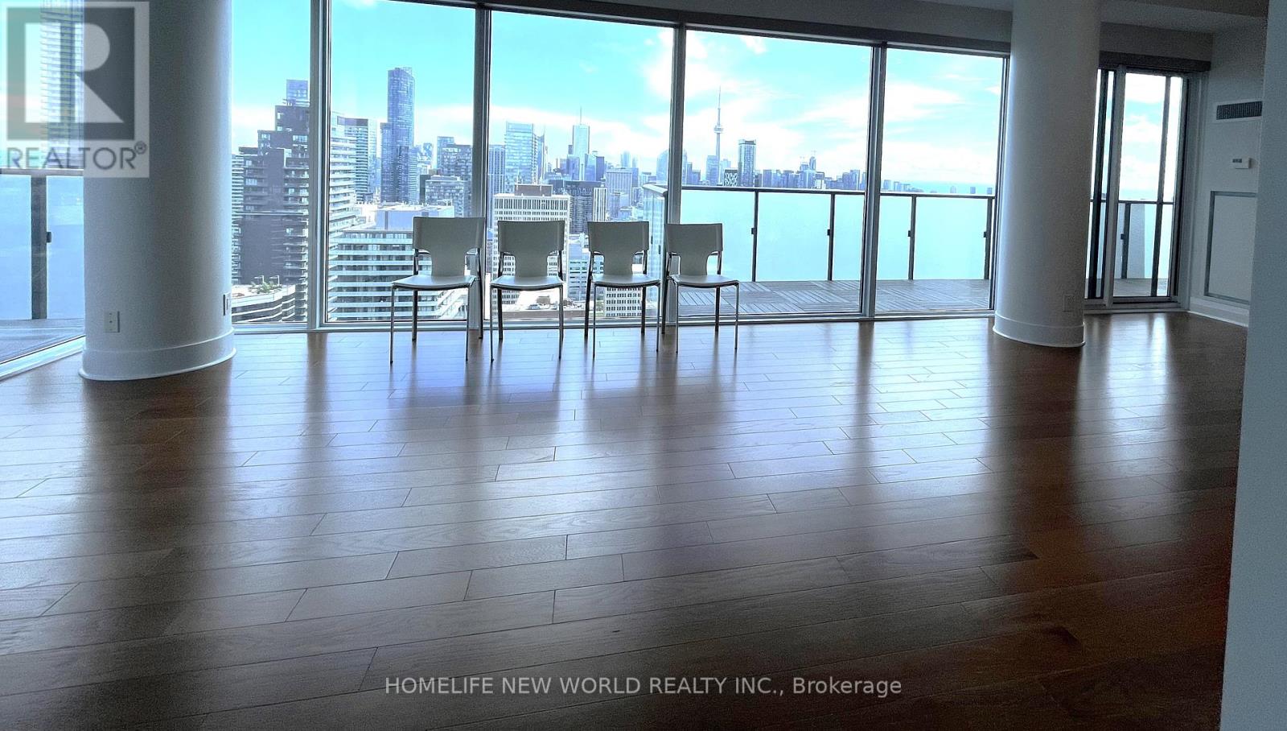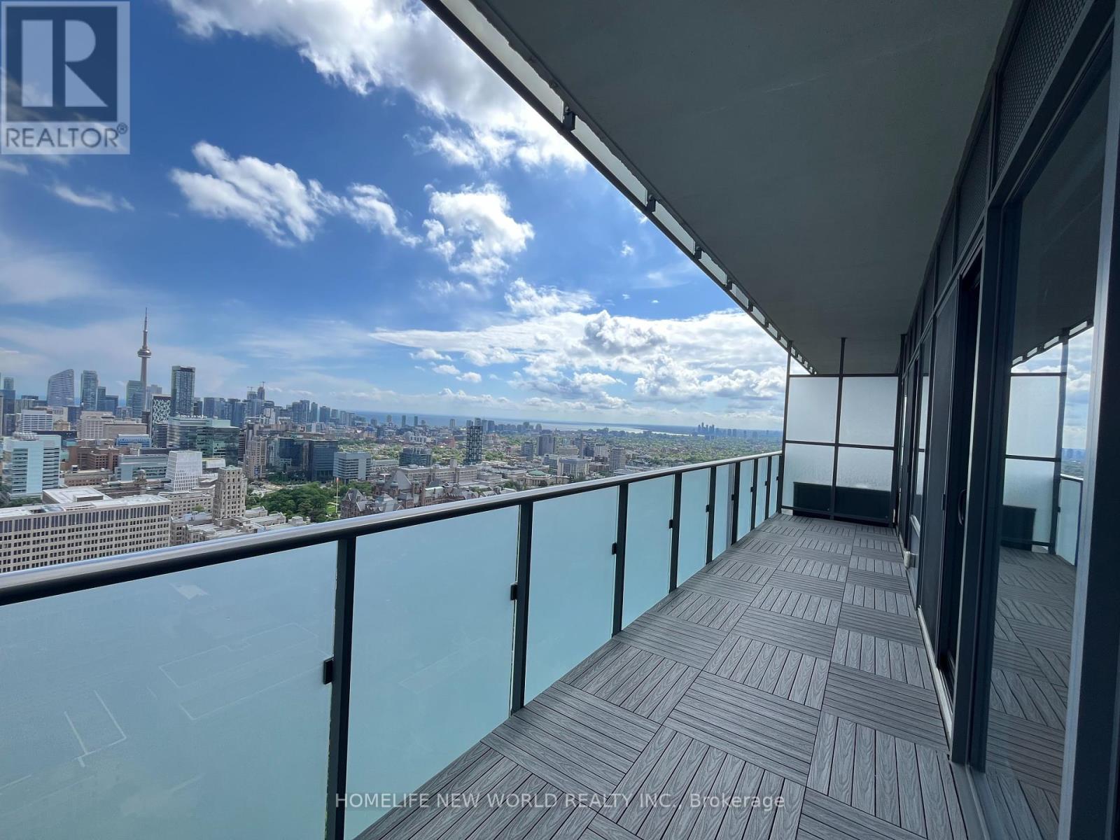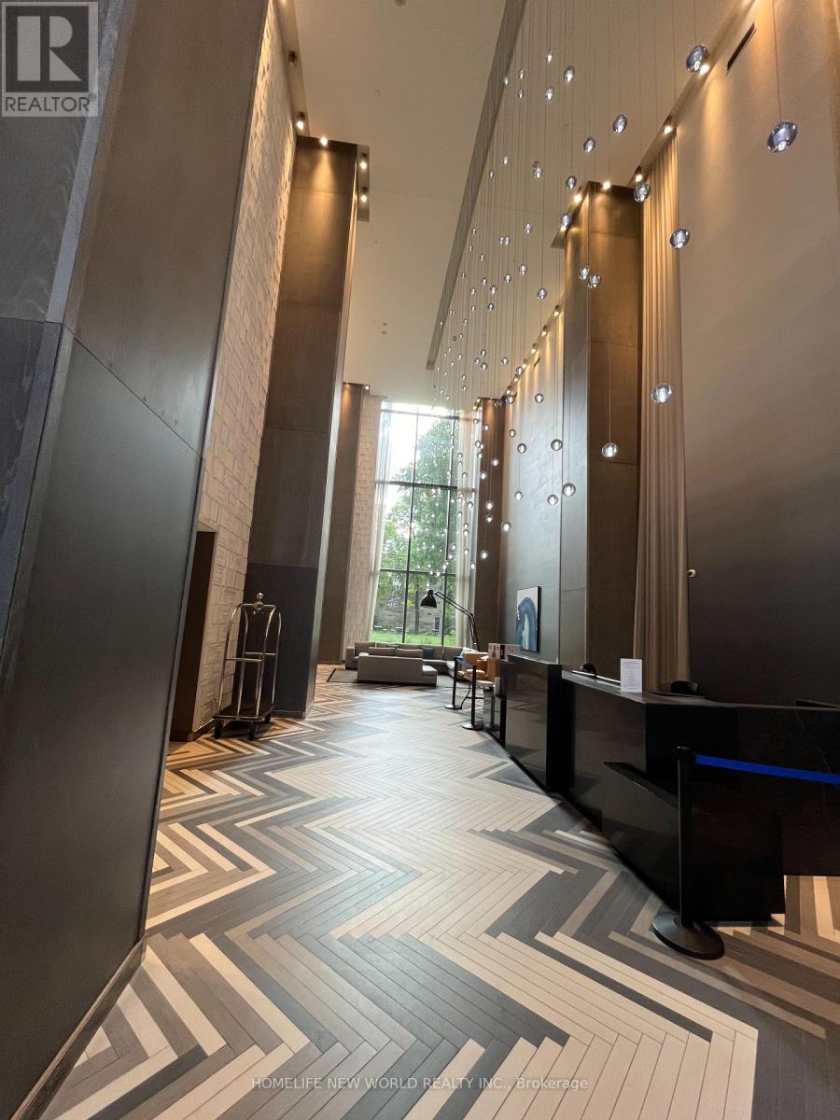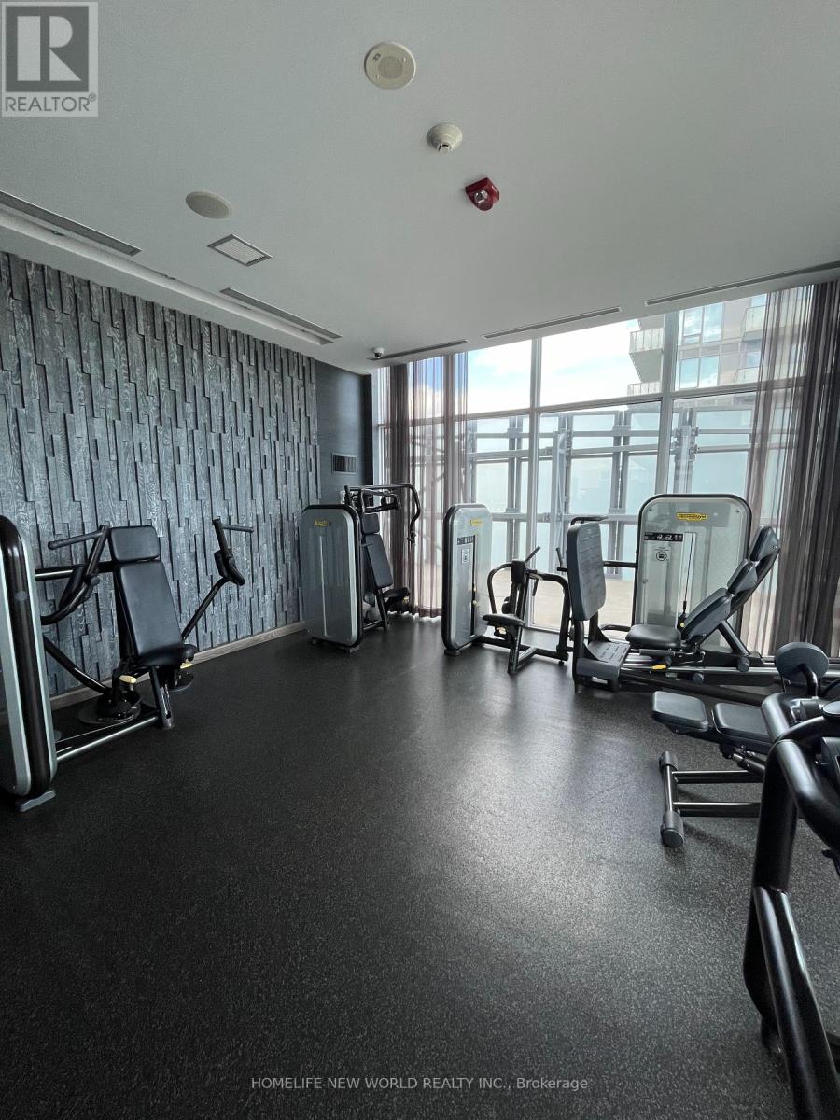3 Bedroom
2 Bathroom
Central Air Conditioning
Forced Air
$2,399,000Maintenance,
$1,139.54 Monthly
1477 Sq Ft, + 399 sq ft Two Oversized Balconies. One of a kind Corner Suite of The U Condo, Breathtaking South Views Of CN Tower and Downtown Toronto And Lake Ontario. Floor To Ceiling Windows Throughout. Two Bedroom + Large Den(Can Be Used As 3rd Bedroom). Spacious Open Concept Kitchen and Dining and Living and Walk-Outs To Balconies. Upgraded Kitchen With Quartz Waterfall Island. Steps To U Of T, Yorkville Shopping, Eataly, Public Transit And So Much More. Rooftop State Of The Art 4200 Sq Ft Amenity Space. **** EXTRAS **** Upgraded Finishes Thru-Out Including Engineered Hardwood Flrs. Customized door frame, High end customized closet in master bedroom, new modern lights(Remote control for dining lights), New Paints, New curtains. Master bedroom remote control (id:27910)
Property Details
|
MLS® Number
|
C8377752 |
|
Property Type
|
Single Family |
|
Community Name
|
Bay Street Corridor |
|
Amenities Near By
|
Public Transit, Schools, Park |
|
Community Features
|
Pet Restrictions |
|
Features
|
Balcony, Carpet Free, In Suite Laundry, In-law Suite |
|
Parking Space Total
|
1 |
|
View Type
|
View, Lake View |
Building
|
Bathroom Total
|
2 |
|
Bedrooms Above Ground
|
2 |
|
Bedrooms Below Ground
|
1 |
|
Bedrooms Total
|
3 |
|
Amenities
|
Party Room, Recreation Centre, Exercise Centre, Visitor Parking, Storage - Locker, Security/concierge |
|
Appliances
|
Garage Door Opener Remote(s), Oven - Built-in, Cooktop, Dishwasher, Dryer, Microwave, Oven, Refrigerator, Washer |
|
Cooling Type
|
Central Air Conditioning |
|
Exterior Finish
|
Concrete |
|
Heating Fuel
|
Natural Gas |
|
Heating Type
|
Forced Air |
|
Type
|
Apartment |
Parking
Land
|
Acreage
|
No |
|
Land Amenities
|
Public Transit, Schools, Park |
Rooms
| Level |
Type |
Length |
Width |
Dimensions |
|
Main Level |
Living Room |
9.48 m |
4.39 m |
9.48 m x 4.39 m |
|
Main Level |
Dining Room |
9.48 m |
4.39 m |
9.48 m x 4.39 m |
|
Main Level |
Primary Bedroom |
4.3 m |
3.02 m |
4.3 m x 3.02 m |
|
Main Level |
Bedroom 2 |
3.81 m |
2.83 m |
3.81 m x 2.83 m |
|
Main Level |
Den |
4.05 m |
3.38 m |
4.05 m x 3.38 m |






























