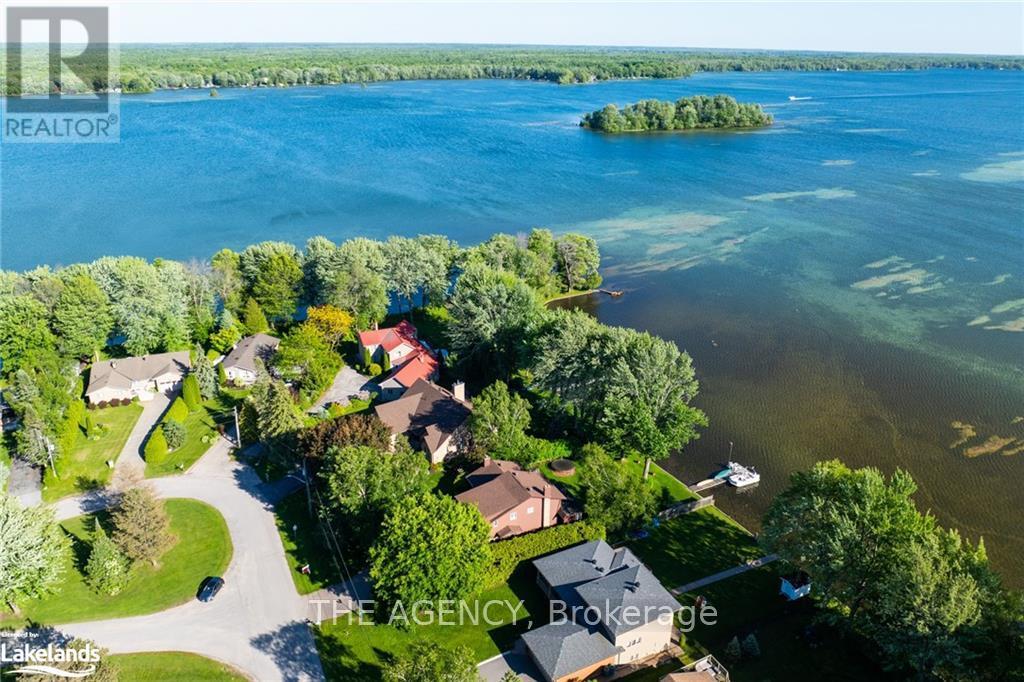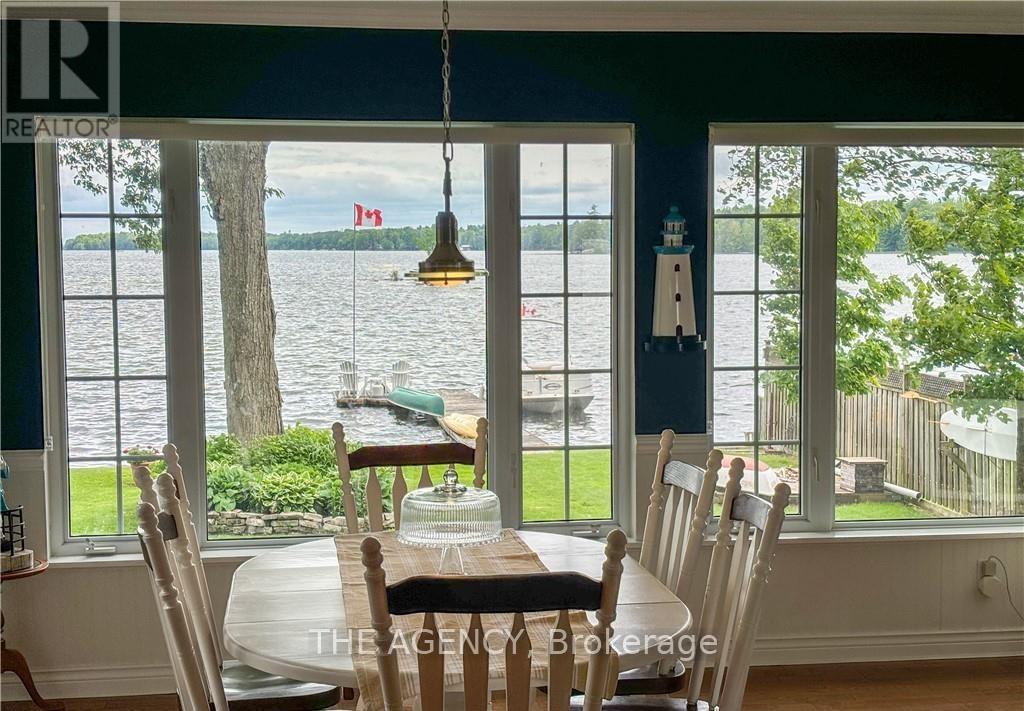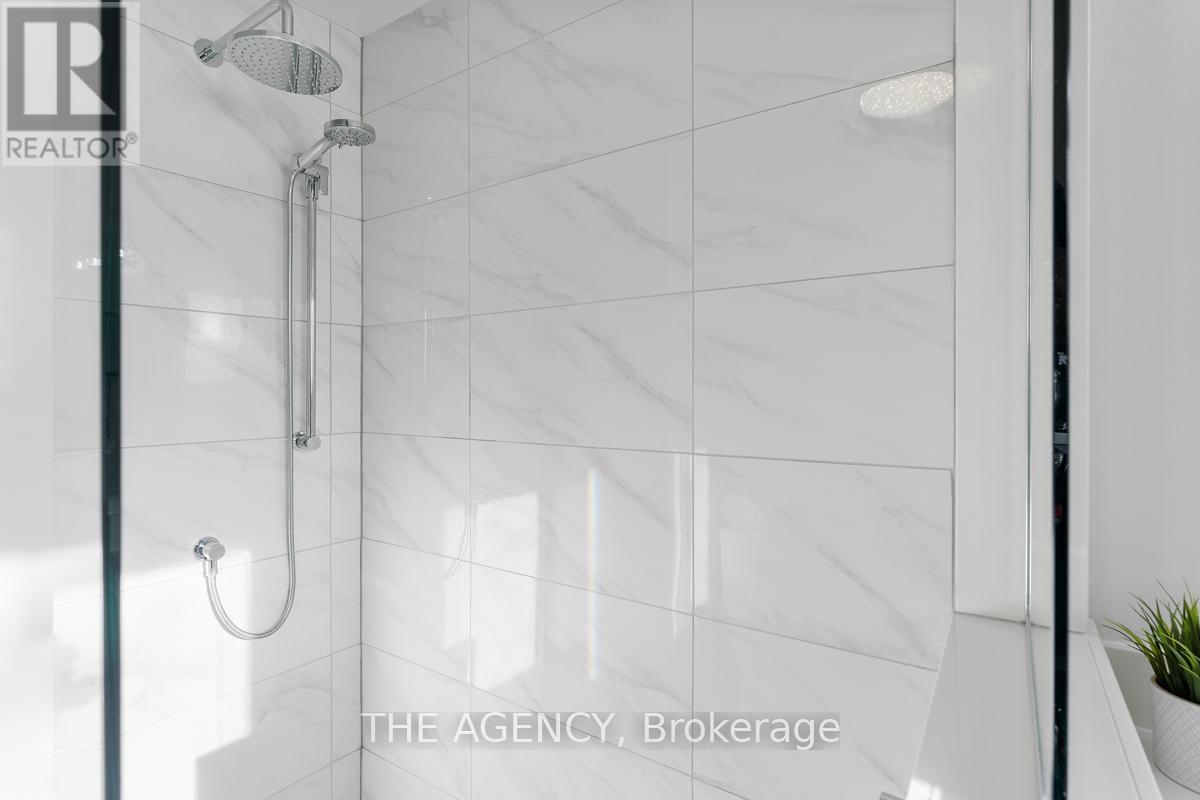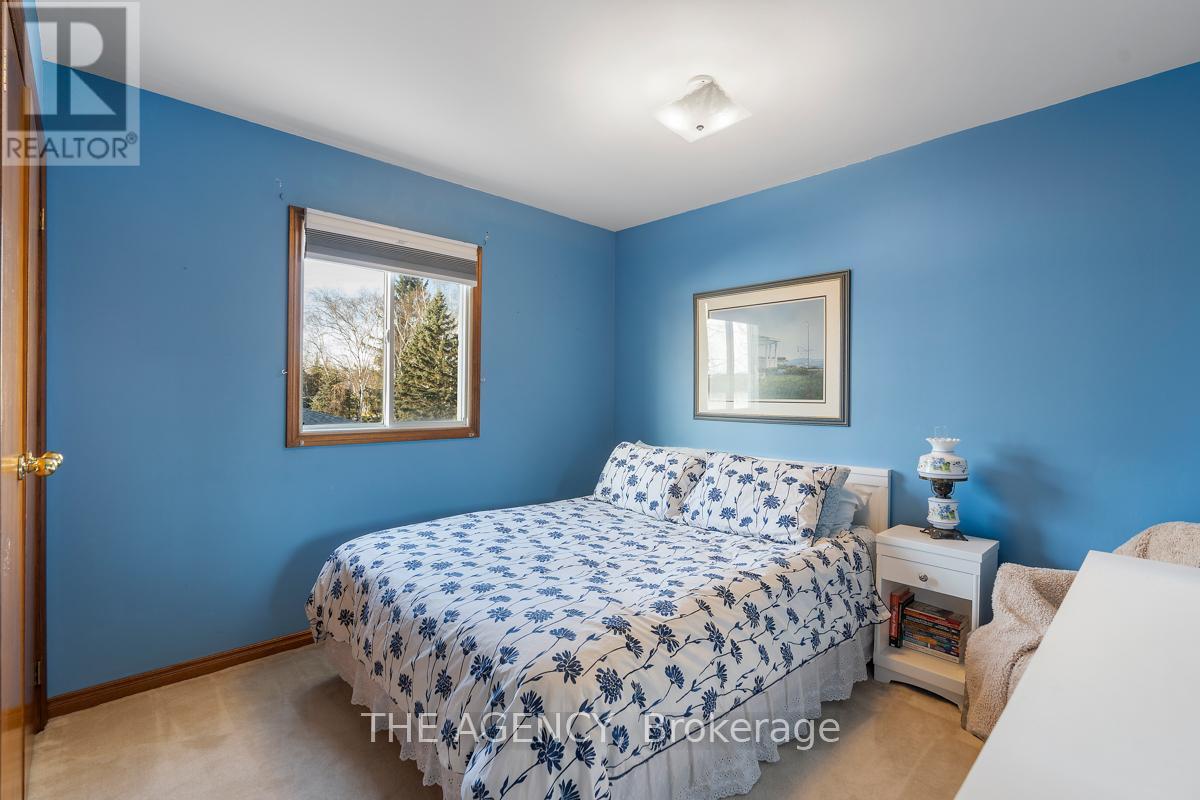5 Bedroom
3 Bathroom
Fireplace
Central Air Conditioning
Forced Air
$1,250,000
Indulge in lakeside luxury with this 5-bed, 3-bath haven on the coveted Lake Couchiching. Revel in two spacious living rooms adorned with grand fireplaces, a captivating dining area, and a Muskoka room that invites nature inside with panoramic lake views. Designed with water views from every room, this property seamlessly blends elegance and comfort. The in-law suite adds versatility, while the large 2-car garage ensures convenience. With a 70-foot aluminum dock and southwest exposure, relish all-day sun and mesmerizing sunsets. Whether a permanent residence or a cherished family cottage, this is an invitation to lakeside living at its finest. **** EXTRAS **** furniture and personal items (id:27910)
Property Details
|
MLS® Number
|
S8444302 |
|
Property Type
|
Single Family |
|
Community Name
|
Washago |
|
Features
|
Cul-de-sac |
|
Parking Space Total
|
6 |
|
Structure
|
Dock |
|
View Type
|
Direct Water View |
Building
|
Bathroom Total
|
3 |
|
Bedrooms Above Ground
|
5 |
|
Bedrooms Total
|
5 |
|
Appliances
|
Water Heater, Dishwasher, Dryer, Freezer, Garage Door Opener, Refrigerator, Stove, Washer, Window Coverings |
|
Basement Development
|
Partially Finished |
|
Basement Type
|
N/a (partially Finished) |
|
Construction Style Attachment
|
Detached |
|
Cooling Type
|
Central Air Conditioning |
|
Exterior Finish
|
Brick |
|
Fireplace Present
|
Yes |
|
Foundation Type
|
Brick |
|
Heating Fuel
|
Propane |
|
Heating Type
|
Forced Air |
|
Stories Total
|
2 |
|
Type
|
House |
|
Utility Water
|
Municipal Water |
Parking
Land
|
Access Type
|
Year-round Access, Private Docking |
|
Acreage
|
No |
|
Sewer
|
Septic System |
|
Size Irregular
|
79.96 X 192.67 Ft |
|
Size Total Text
|
79.96 X 192.67 Ft|under 1/2 Acre |
Rooms
| Level |
Type |
Length |
Width |
Dimensions |
|
Second Level |
Bathroom |
2.58 m |
2.67 m |
2.58 m x 2.67 m |
|
Second Level |
Sunroom |
4.41 m |
2.54 m |
4.41 m x 2.54 m |
|
Second Level |
Living Room |
4.41 m |
5.85 m |
4.41 m x 5.85 m |
|
Second Level |
Office |
3.41 m |
4.3 m |
3.41 m x 4.3 m |
|
Second Level |
Kitchen |
2.67 m |
5.25 m |
2.67 m x 5.25 m |
|
Second Level |
Dining Room |
3.69 m |
3.23 m |
3.69 m x 3.23 m |
|
Second Level |
Family Room |
3.63 m |
5.35 m |
3.63 m x 5.35 m |
|
Second Level |
Laundry Room |
2.46 m |
1.93 m |
2.46 m x 1.93 m |
|
Second Level |
Bedroom |
2.68 m |
2.88 m |
2.68 m x 2.88 m |
|
Third Level |
Primary Bedroom |
4.42 m |
4.28 m |
4.42 m x 4.28 m |
|
Main Level |
Recreational, Games Room |
6.1 m |
6.77 m |
6.1 m x 6.77 m |
|
Main Level |
Utility Room |
6.11 m |
4.98 m |
6.11 m x 4.98 m |










































