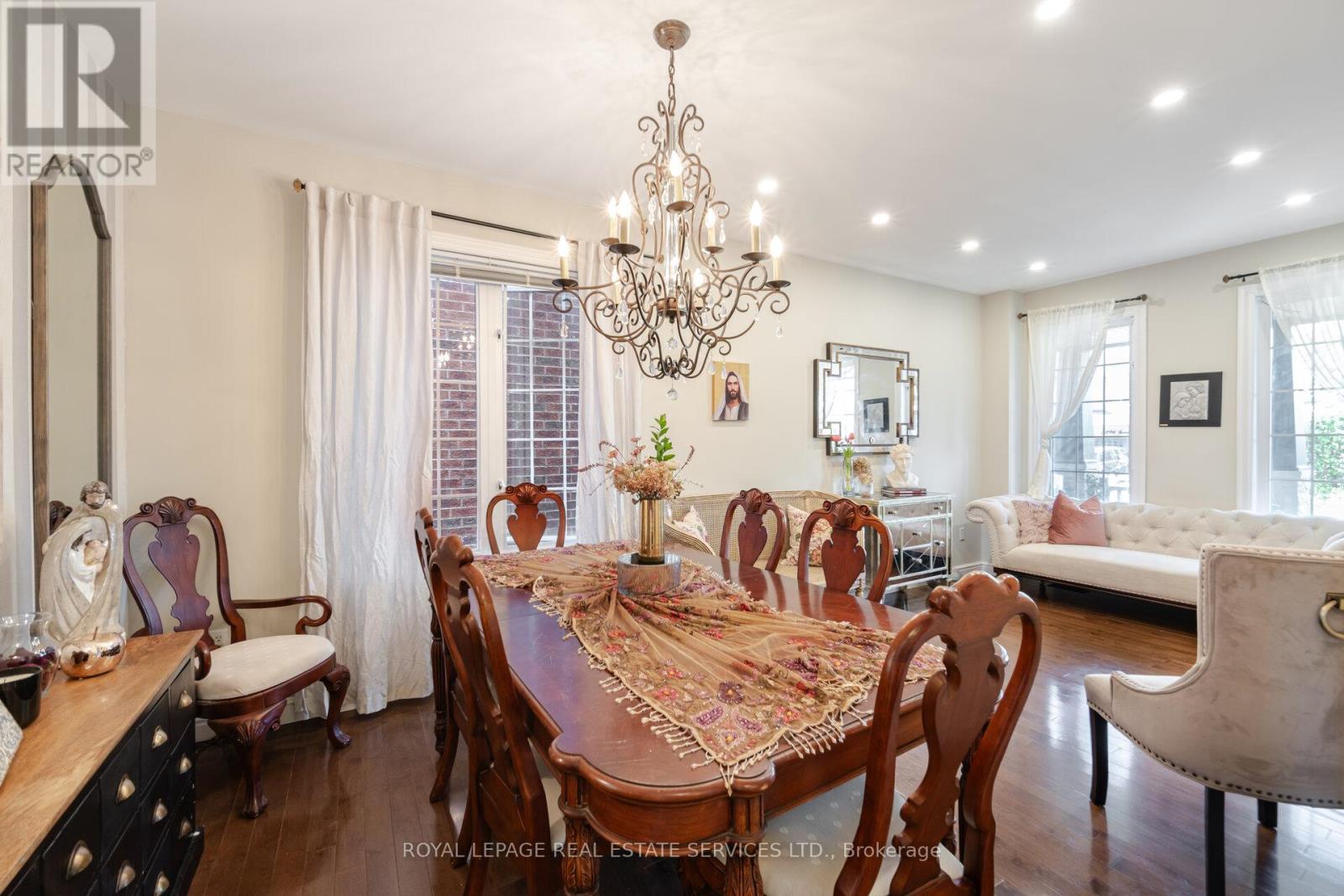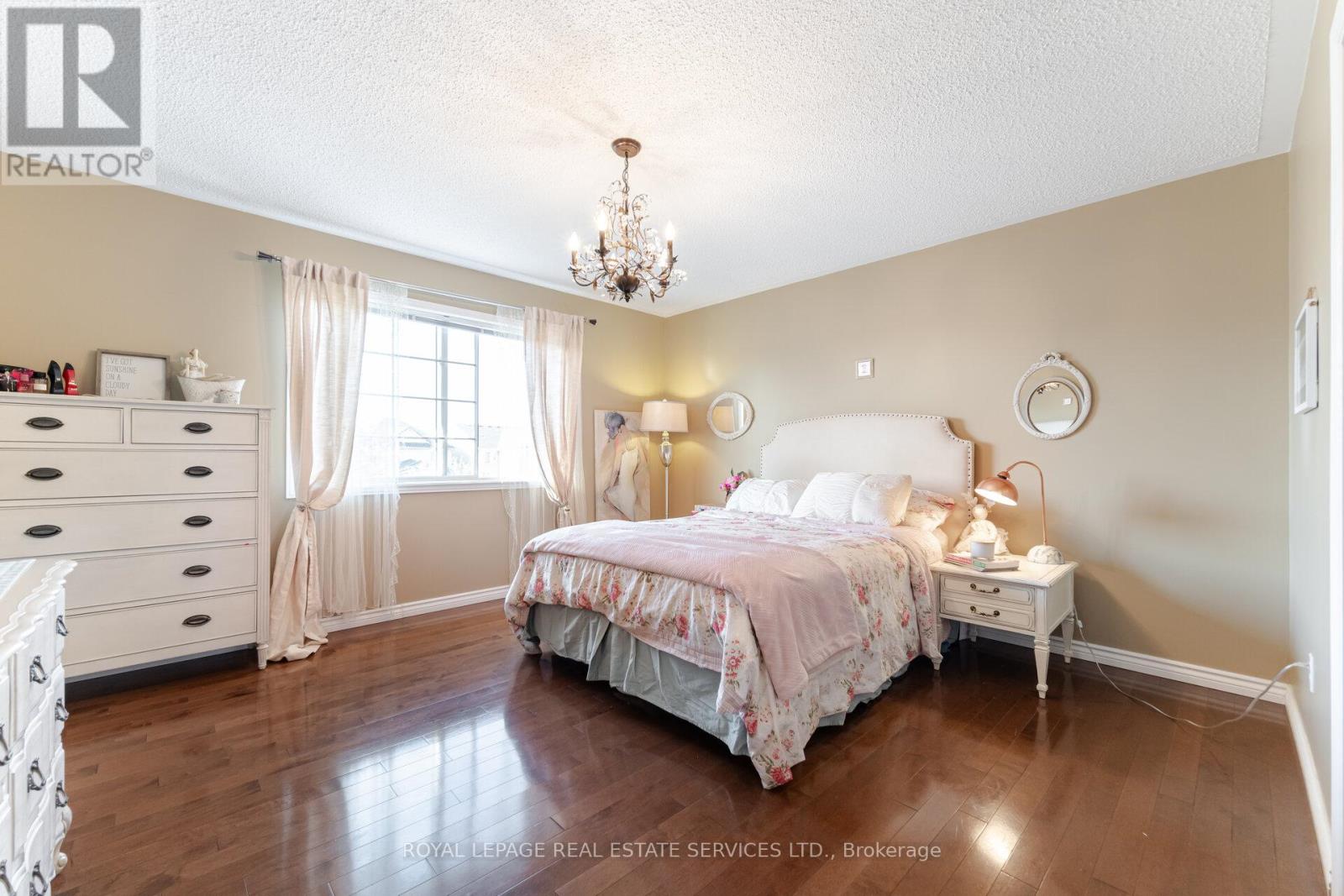5 Bedroom
4 Bathroom
Fireplace
Central Air Conditioning
Forced Air
$1,548,800
Welcome to your dream home in the desirable community of Churchill Meadows! This Stunning fullyrenovated 4-bedroom, 4-bathroom with Luxury finished and smooth ceiling and basement residenceboasts impeccable craftsmanship and luxurious features throughout. Nestled conveniently near the newcommunity developments and a high-end plaza. Upon entering, you'll be greeted by a grand foyerleading into a spacious and elegantly designed formal living and dinning space. The main levelfeatures an open concept layout with gleaming hardwood floors and large windows that flood the roomswith natural light. The chef's kitchen with custom made range hood is a culinary delight, featuringtop-of-the-line stainless-steel appliances, Quartz countertops, a stylish backsplash, and lots of storage space. It seamlessly flows into the dining and room with stone fireplace, making it perfect for entertaining guests. Upstairs, the master suite with its own private ensuite bathroom & showcasing. **** EXTRAS **** Three additional well-appointed bedrooms provide comfort and flexibility for families of all sizes. Each bathroom in the home has been meticulously updated with modern fixtures and premium finishing, Basement has modern 5th bedroom. (id:27910)
Property Details
|
MLS® Number
|
W8356030 |
|
Property Type
|
Single Family |
|
Community Name
|
Churchill Meadows |
|
Amenities Near By
|
Hospital, Park, Public Transit |
|
Parking Space Total
|
4 |
Building
|
Bathroom Total
|
4 |
|
Bedrooms Above Ground
|
4 |
|
Bedrooms Below Ground
|
1 |
|
Bedrooms Total
|
5 |
|
Appliances
|
Dishwasher, Dryer, Oven, Refrigerator, Stove, Washer, Window Coverings |
|
Basement Development
|
Finished |
|
Basement Type
|
Full (finished) |
|
Construction Style Attachment
|
Detached |
|
Cooling Type
|
Central Air Conditioning |
|
Exterior Finish
|
Brick, Stone |
|
Fireplace Present
|
Yes |
|
Fireplace Total
|
2 |
|
Heating Fuel
|
Natural Gas |
|
Heating Type
|
Forced Air |
|
Stories Total
|
2 |
|
Type
|
House |
|
Utility Water
|
Municipal Water |
Parking
Land
|
Acreage
|
No |
|
Land Amenities
|
Hospital, Park, Public Transit |
|
Sewer
|
Sanitary Sewer |
|
Size Irregular
|
36.14 X 106.02 Ft |
|
Size Total Text
|
36.14 X 106.02 Ft |
Rooms
| Level |
Type |
Length |
Width |
Dimensions |
|
Second Level |
Primary Bedroom |
4.27 m |
4 m |
4.27 m x 4 m |
|
Second Level |
Bedroom 2 |
3.05 m |
4 m |
3.05 m x 4 m |
|
Second Level |
Bedroom 3 |
3.85 m |
3 m |
3.85 m x 3 m |
|
Second Level |
Bedroom 4 |
3.3 m |
3.4 m |
3.3 m x 3.4 m |
|
Second Level |
Laundry Room |
2.7 m |
2.15 m |
2.7 m x 2.15 m |
|
Basement |
Recreational, Games Room |
3.78 m |
8.34 m |
3.78 m x 8.34 m |
|
Basement |
Bedroom 5 |
2.26 m |
3.13 m |
2.26 m x 3.13 m |
|
Main Level |
Living Room |
6.5 m |
4 m |
6.5 m x 4 m |
|
Main Level |
Dining Room |
6.5 m |
4 m |
6.5 m x 4 m |
|
Main Level |
Family Room |
4.5 m |
4.02 m |
4.5 m x 4.02 m |
|
Main Level |
Eating Area |
4.12 m |
4.03 m |
4.12 m x 4.03 m |
|
Main Level |
Kitchen |
4.12 m |
4.03 m |
4.12 m x 4.03 m |










































