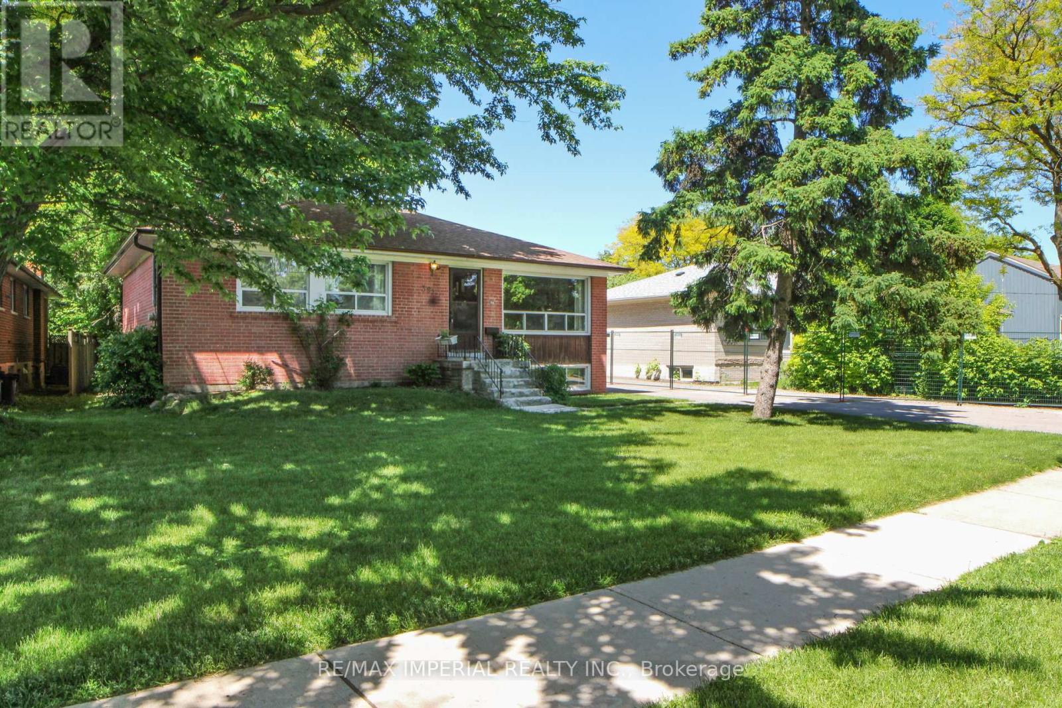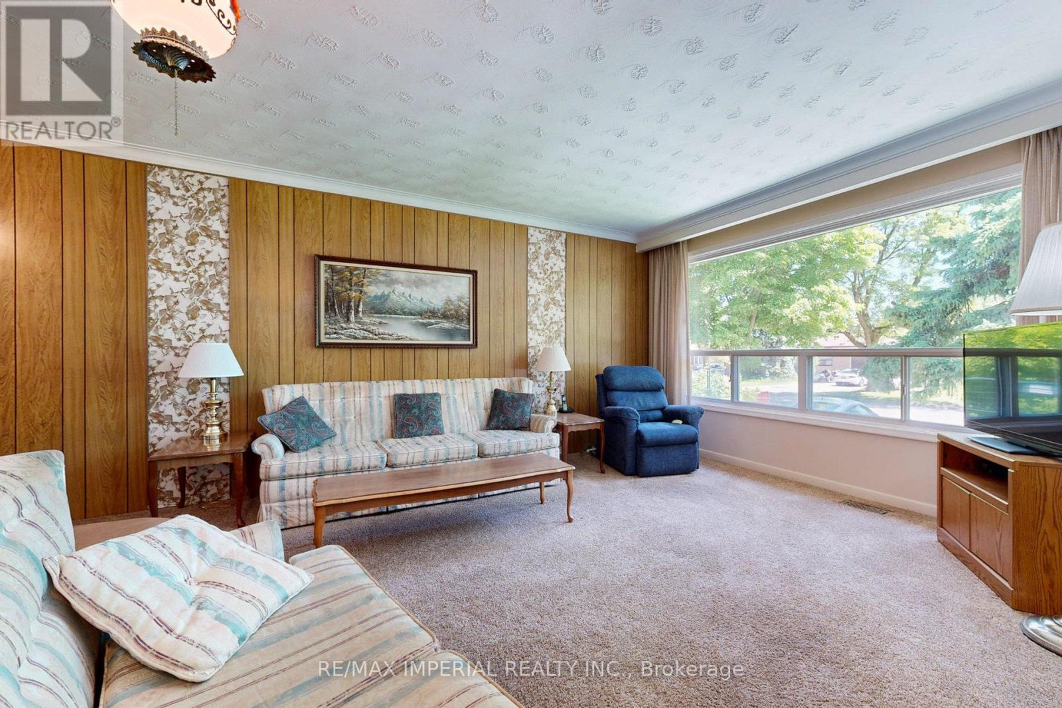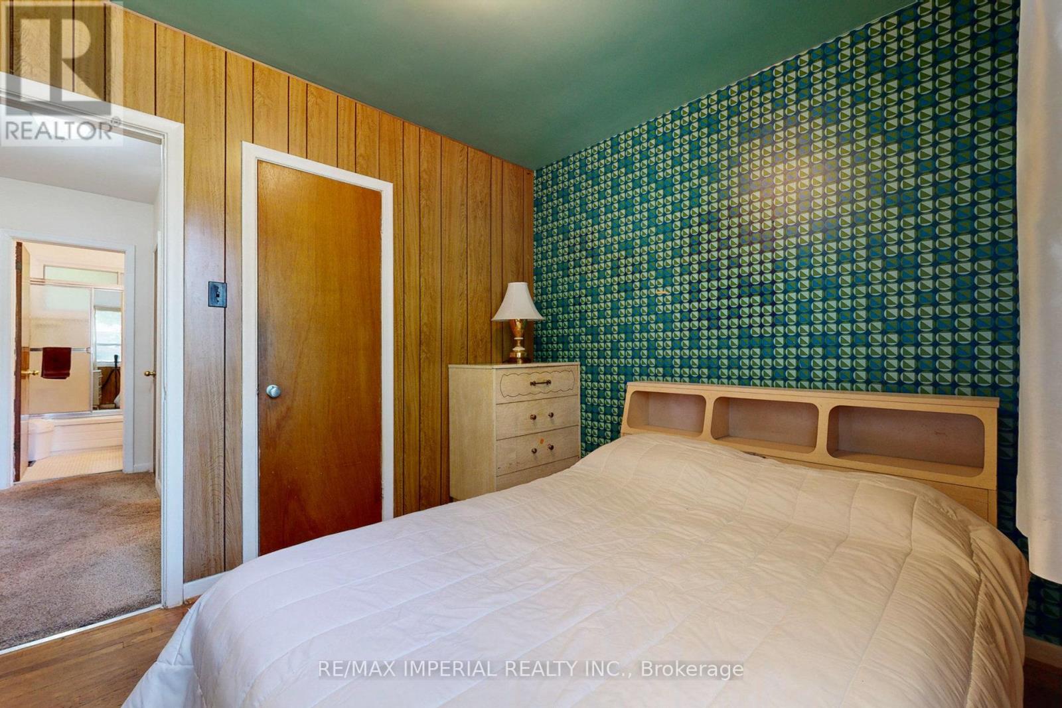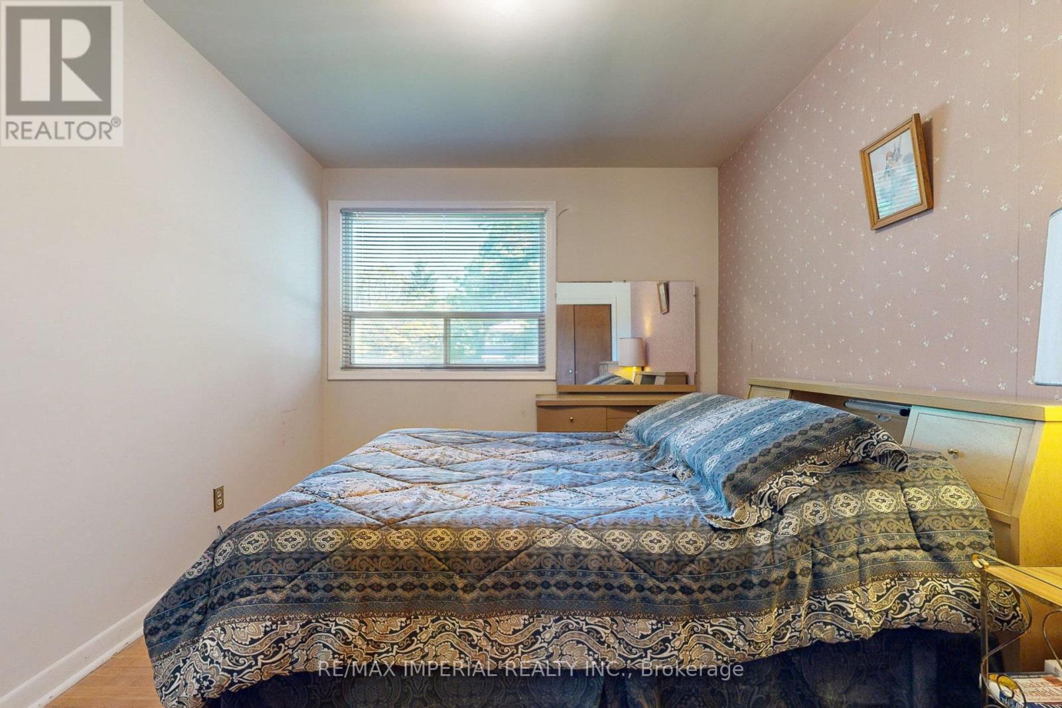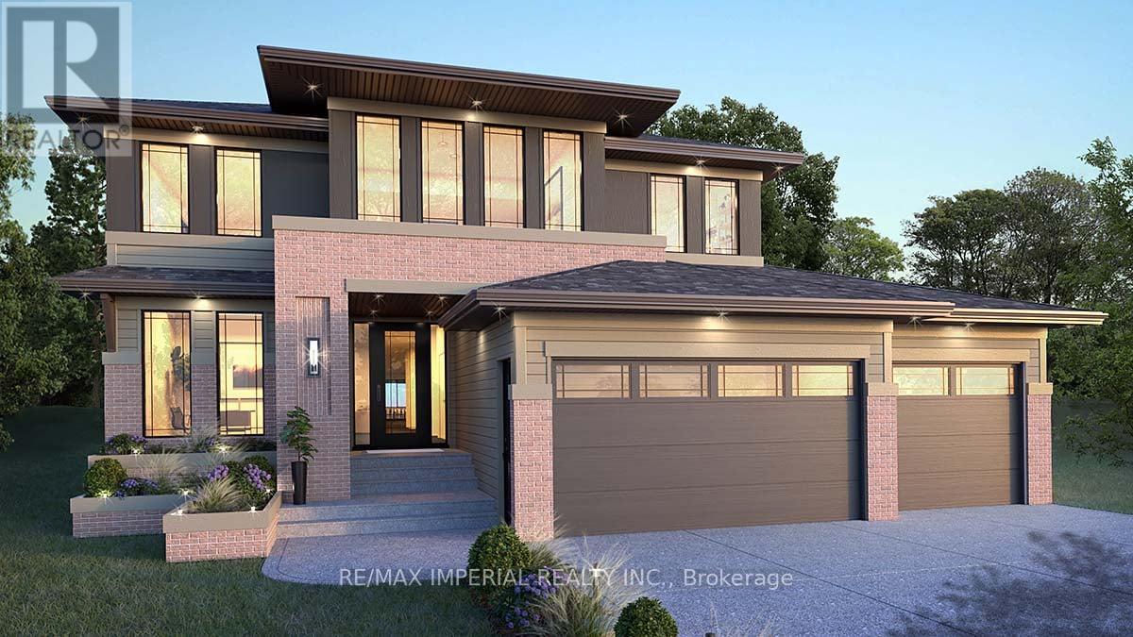3 Bedroom
1 Bathroom
Bungalow
Forced Air
$1,298,000
3 car garage detached house lot for future rebuild land banking, back to neighbours' huge backyards. The east side neighbour is rebuilding a new house. see mls photos for the proposal unproved drawings for an ideal to build a new house. The current house is well maintained for living, separate entrance basement may bring extra rent as you need after renovation. **** EXTRAS **** Bayview secondary school area, chance to go Richmond Hill high school as well. Walk to go train station connect you to downtown toronto, and walk to Richmond Hill historical old town. (id:27910)
Property Details
|
MLS® Number
|
N8392360 |
|
Property Type
|
Single Family |
|
Community Name
|
Crosby |
|
Amenities Near By
|
Schools, Public Transit |
|
Features
|
Irregular Lot Size, Flat Site |
|
Parking Space Total
|
6 |
Building
|
Bathroom Total
|
1 |
|
Bedrooms Above Ground
|
3 |
|
Bedrooms Total
|
3 |
|
Appliances
|
Water Meter, Dryer, Refrigerator, Stove, Washer |
|
Architectural Style
|
Bungalow |
|
Basement Features
|
Separate Entrance |
|
Basement Type
|
Full |
|
Construction Style Attachment
|
Detached |
|
Exterior Finish
|
Brick |
|
Foundation Type
|
Block |
|
Heating Fuel
|
Natural Gas |
|
Heating Type
|
Forced Air |
|
Stories Total
|
1 |
|
Type
|
House |
|
Utility Water
|
Municipal Water |
Land
|
Acreage
|
No |
|
Land Amenities
|
Schools, Public Transit |
|
Sewer
|
Sanitary Sewer |
|
Size Irregular
|
60.37 X 100.18 Ft ; Lot Back 48.24feet |
|
Size Total Text
|
60.37 X 100.18 Ft ; Lot Back 48.24feet|under 1/2 Acre |
Rooms
| Level |
Type |
Length |
Width |
Dimensions |
|
Ground Level |
Family Room |
5.5 m |
4.5 m |
5.5 m x 4.5 m |
|
Ground Level |
Dining Room |
4 m |
3.5 m |
4 m x 3.5 m |
|
Ground Level |
Kitchen |
4 m |
3.5 m |
4 m x 3.5 m |
|
Ground Level |
Bedroom |
4 m |
3 m |
4 m x 3 m |
|
Ground Level |
Bedroom 2 |
3 m |
3 m |
3 m x 3 m |
|
Ground Level |
Bedroom 3 |
4 m |
3 m |
4 m x 3 m |
|
Ground Level |
Bathroom |
2 m |
1.5 m |
2 m x 1.5 m |
Utilities
|
Cable
|
Installed |
|
Sewer
|
Installed |

