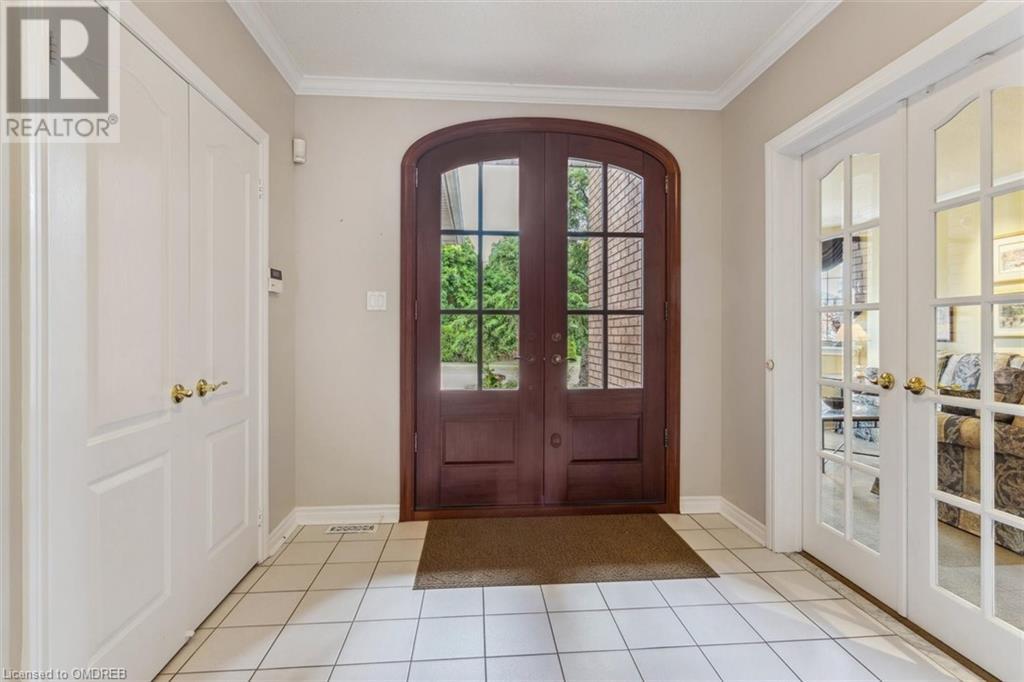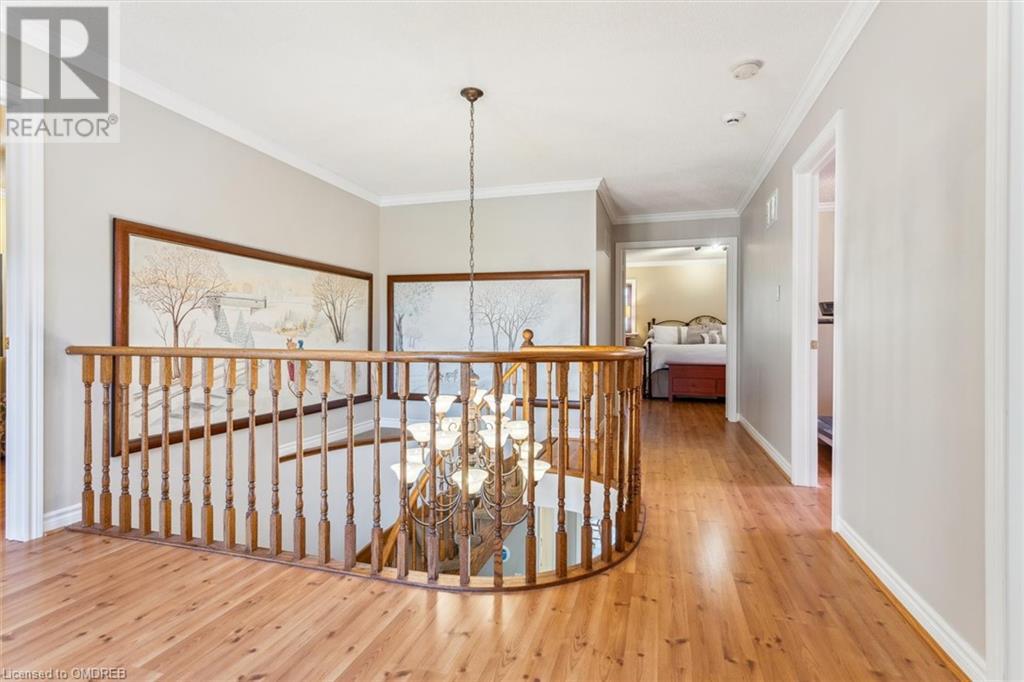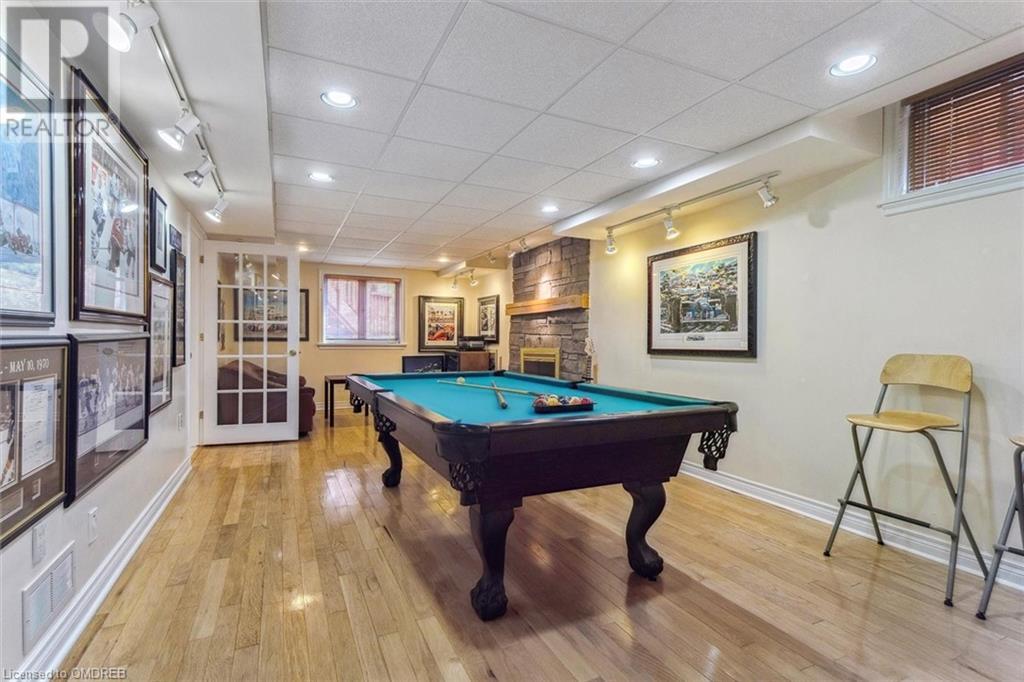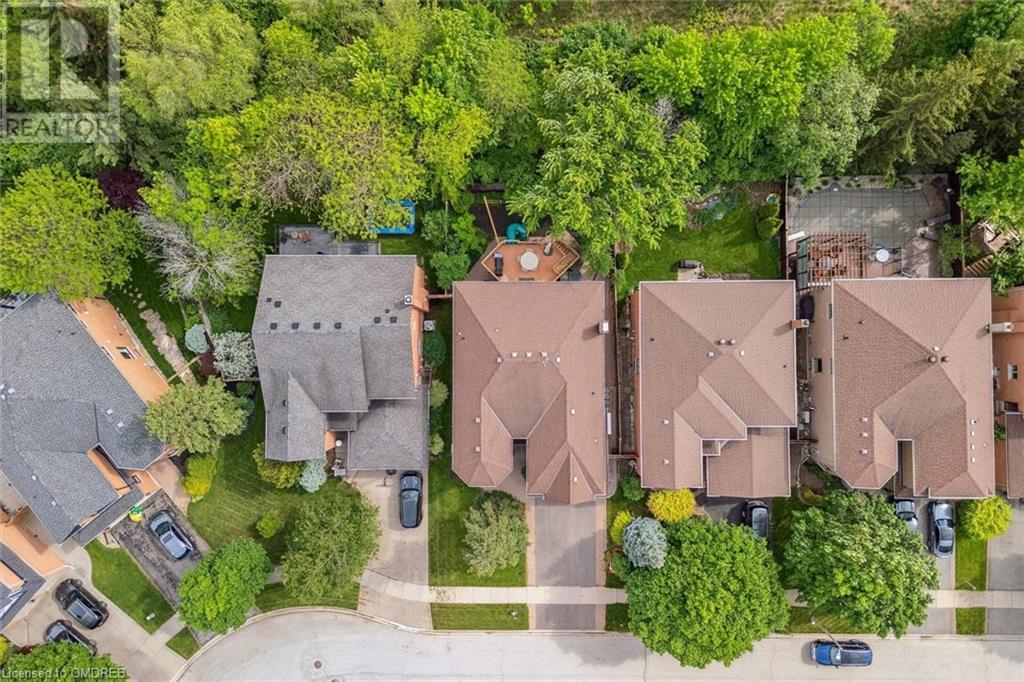5 Bedroom
5 Bathroom
4924 sqft
2 Level
Fireplace
Central Air Conditioning
Forced Air, Heat Pump
$2,128,000
Beautiful Ravine Setting backing onto Shannon Creek Trail this one owner, well maintained home is situated in the highly sought-after River Oaks neighborhood. This home is conveniently located near top-rated schools, lush parks, and a variety of shopping and dining options. Enjoy easy access to major highways, making commutes to Toronto and surrounding areas a breeze. This 5 bedroom and 5 bath home with 4,924 square feet of finished living space is perfect for families seeking spacious living with a serene, peaceful setting. The main floor features a grand foyer, office space, main floor laundry, kitchen and breakfast area with walk-out to deck, formal living and dining rooms, and a cozy family room with a wood burning fireplace. Large windows throughout the home flood the space with natural light and offer stunning views of lush trees and greenery. Primary Bedroom is complete with a walk-in closet and ensuite bathroom featuring a soaking tub, glass-enclosed shower, and a dual vanity. Four additional well-appointed bedrooms provide ample space for family and guests. The finished basement offers additional living space, including a recreation room, home office, and a full bathroom and bar area with walk-out to backyard. This versatile area can be customized to suit your family’s needs, whether it’s a home theater, gym, or playroom. For your outdoor living a park like setting is perfect for outdoor activities with the kids, gardening, summer bbq's with family and friends or simply relaxing with your morning coffee on the upper deck surrounded by nature. Come and see the possibilities this home has to offer... (id:27910)
Property Details
|
MLS® Number
|
40585889 |
|
Property Type
|
Single Family |
|
AmenitiesNearBy
|
Park, Schools, Shopping |
|
Features
|
Ravine, Backs On Greenbelt, Paved Driveway |
|
ParkingSpaceTotal
|
4 |
Building
|
BathroomTotal
|
5 |
|
BedroomsAboveGround
|
5 |
|
BedroomsTotal
|
5 |
|
ArchitecturalStyle
|
2 Level |
|
BasementDevelopment
|
Finished |
|
BasementType
|
Full (finished) |
|
ConstructedDate
|
1992 |
|
ConstructionStyleAttachment
|
Detached |
|
CoolingType
|
Central Air Conditioning |
|
ExteriorFinish
|
Brick |
|
FireplacePresent
|
Yes |
|
FireplaceTotal
|
2 |
|
HalfBathTotal
|
1 |
|
HeatingFuel
|
Natural Gas |
|
HeatingType
|
Forced Air, Heat Pump |
|
StoriesTotal
|
2 |
|
SizeInterior
|
4924 Sqft |
|
Type
|
House |
|
UtilityWater
|
Municipal Water |
Parking
Land
|
Acreage
|
No |
|
LandAmenities
|
Park, Schools, Shopping |
|
Sewer
|
Municipal Sewage System |
|
SizeDepth
|
114 Ft |
|
SizeFrontage
|
49 Ft |
|
SizeTotalText
|
Under 1/2 Acre |
|
ZoningDescription
|
Rl5 Sp:45 |
Rooms
| Level |
Type |
Length |
Width |
Dimensions |
|
Second Level |
5pc Bathroom |
|
|
11'0'' x 8'0'' |
|
Second Level |
Bedroom |
|
|
15'10'' x 11'3'' |
|
Second Level |
Bedroom |
|
|
17'6'' x 11'3'' |
|
Second Level |
3pc Bathroom |
|
|
7'0'' x 6'7'' |
|
Second Level |
Bedroom |
|
|
18'11'' x 15'10'' |
|
Second Level |
Bedroom |
|
|
11'11'' x 10'11'' |
|
Second Level |
5pc Bathroom |
|
|
15'2'' x 12'5'' |
|
Second Level |
Primary Bedroom |
|
|
22'5'' x 13'0'' |
|
Basement |
3pc Bathroom |
|
|
7'10'' x 6'5'' |
|
Basement |
Cold Room |
|
|
8'1'' x 6'7'' |
|
Basement |
Utility Room |
|
|
10'10'' x 10'6'' |
|
Basement |
Storage |
|
|
12'5'' x 11'1'' |
|
Basement |
Office |
|
|
10'7'' x 10'6'' |
|
Basement |
Office |
|
|
11'11'' x 10'8'' |
|
Basement |
Office |
|
|
13'5'' x 10'8'' |
|
Basement |
Other |
|
|
11'11'' x 10'10'' |
|
Basement |
Recreation Room |
|
|
26'4'' x 12'2'' |
|
Main Level |
2pc Bathroom |
|
|
5'7'' x 5'3'' |
|
Main Level |
Foyer |
|
|
8'6'' x 6'2'' |
|
Main Level |
Laundry Room |
|
|
12'3'' x 6'5'' |
|
Main Level |
Office |
|
|
12'3'' x 9'6'' |
|
Main Level |
Family Room |
|
|
17'0'' x 12'3'' |
|
Main Level |
Living Room |
|
|
22'0'' x 11'1'' |
|
Main Level |
Dining Room |
|
|
14'1'' x 11'1'' |
|
Main Level |
Breakfast |
|
|
13'9'' x 10'0'' |
|
Main Level |
Kitchen |
|
|
12'10'' x 12'5'' |







































