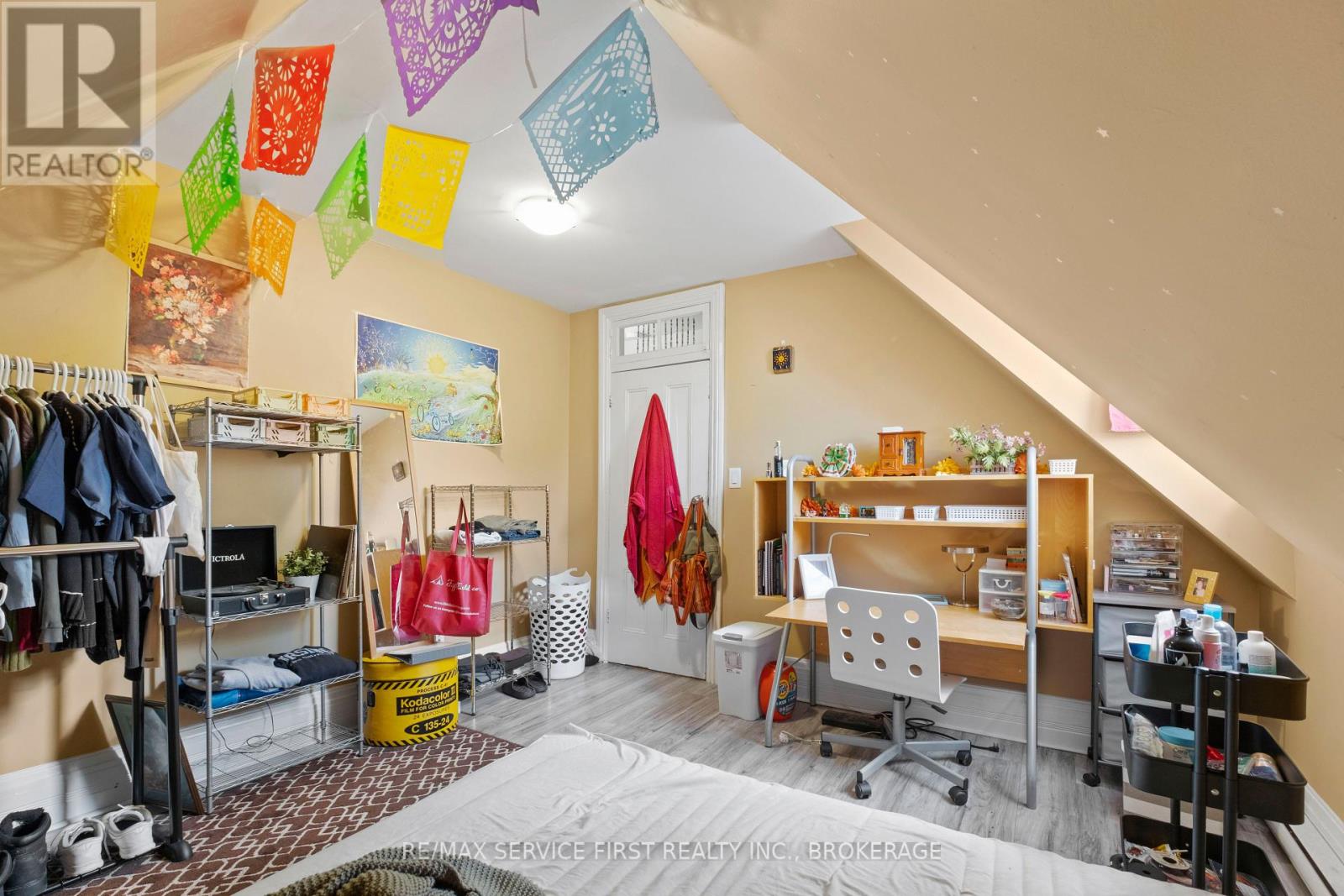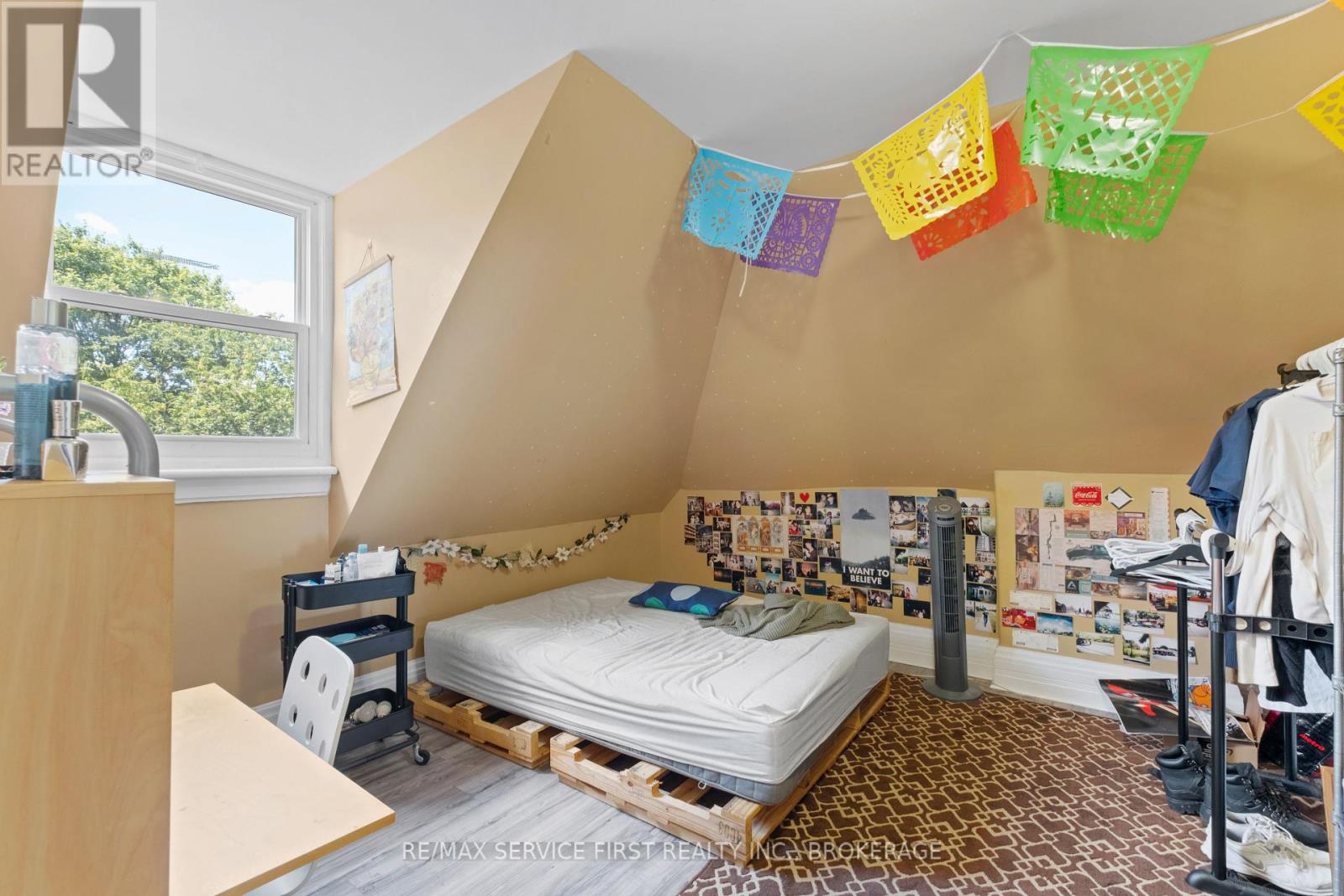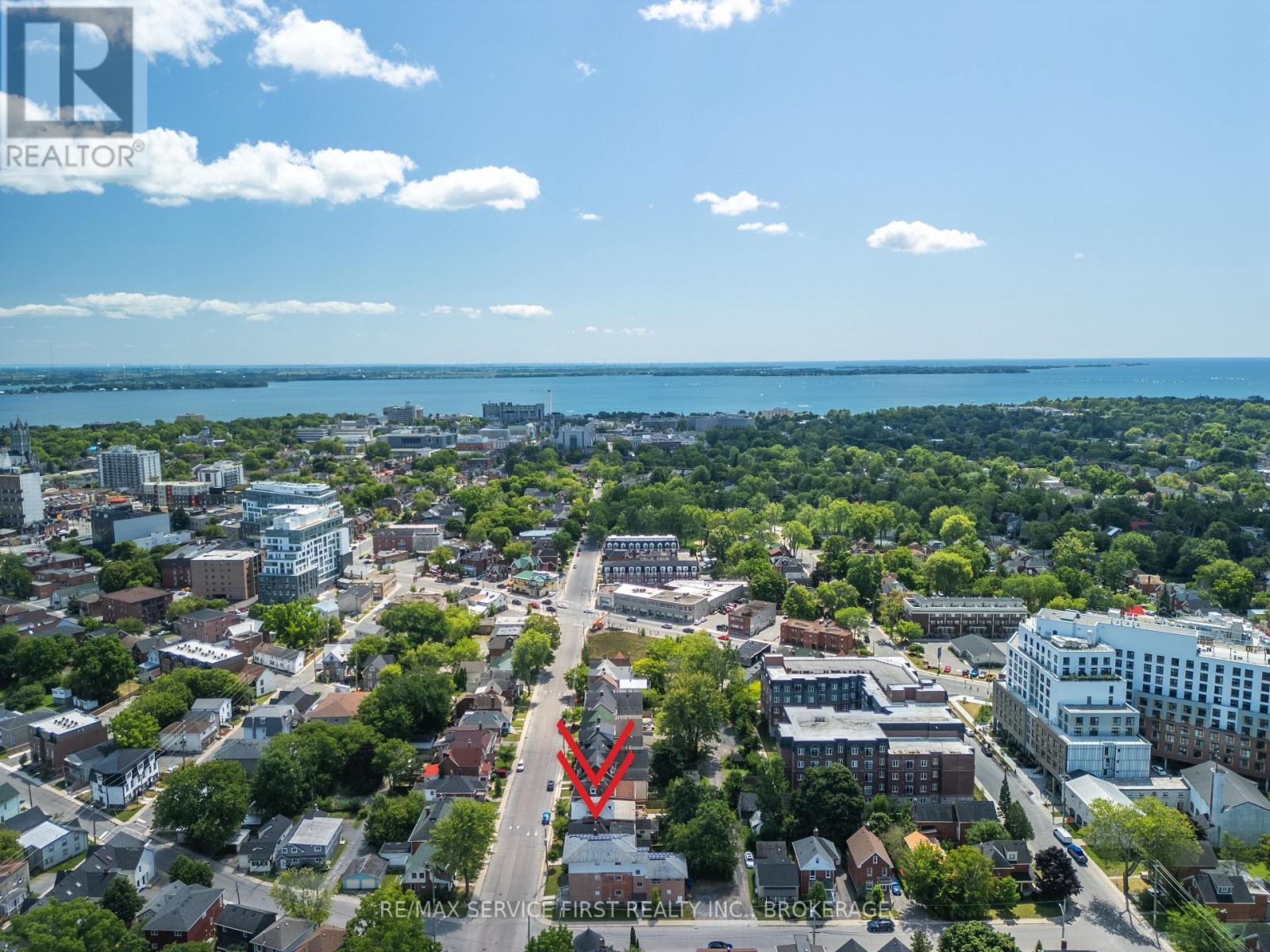8 Bedroom
2 Bathroom
1999.983 - 2499.9795 sqft
Central Air Conditioning
Forced Air
$1,250,000
Dive into Kingston's thriving real estate market with this exceptional investment opportunity at 392 Alfred Street. Located in the sought-after Williamsville neighborhood, just steps from Princess Street, this two unit duplex with 8 total bedrooms, offers unbeatable proximity to Queen's University, Kingston transit, and local amenities. With two fully rented units. Unit 1 at $3,900/month inclusive and Unit 2 at $3,480/month inclusive, both leased until 2025 you'll enjoy guaranteed income and a solid ROI from day one. All rooms are spacious, and the property has been meticulously maintained, making this a smart and hassle-free addition to your portfolio. (id:28469)
Property Details
|
MLS® Number
|
X11895426 |
|
Property Type
|
Single Family |
|
Neigbourhood
|
University District |
|
Community Name
|
East of Sir John A. Blvd |
|
AmenitiesNearBy
|
Public Transit, Park, Schools |
|
CommunityFeatures
|
School Bus, Community Centre |
|
ParkingSpaceTotal
|
4 |
Building
|
BathroomTotal
|
2 |
|
BedroomsAboveGround
|
8 |
|
BedroomsTotal
|
8 |
|
BasementDevelopment
|
Unfinished |
|
BasementType
|
Partial (unfinished) |
|
CoolingType
|
Central Air Conditioning |
|
ExteriorFinish
|
Brick |
|
FoundationType
|
Stone |
|
HeatingFuel
|
Natural Gas |
|
HeatingType
|
Forced Air |
|
StoriesTotal
|
2 |
|
SizeInterior
|
1999.983 - 2499.9795 Sqft |
|
Type
|
Duplex |
|
UtilityWater
|
Municipal Water |
Land
|
Acreage
|
No |
|
LandAmenities
|
Public Transit, Park, Schools |
|
Sewer
|
Sanitary Sewer |
|
SizeDepth
|
132 Ft ,1 In |
|
SizeFrontage
|
33 Ft |
|
SizeIrregular
|
33 X 132.1 Ft |
|
SizeTotalText
|
33 X 132.1 Ft|under 1/2 Acre |
|
ZoningDescription
|
Urm7 |
Rooms
| Level |
Type |
Length |
Width |
Dimensions |
|
Second Level |
Bedroom |
3.91 m |
5.13 m |
3.91 m x 5.13 m |
|
Second Level |
Bedroom |
3.23 m |
4.83 m |
3.23 m x 4.83 m |
|
Second Level |
Bedroom |
2.18 m |
2.72 m |
2.18 m x 2.72 m |
|
Second Level |
Bedroom |
3.89 m |
3.28 m |
3.89 m x 3.28 m |
|
Main Level |
Bathroom |
2.31 m |
3.81 m |
2.31 m x 3.81 m |
|
Main Level |
Bedroom |
3.94 m |
3.91 m |
3.94 m x 3.91 m |
|
Main Level |
Bedroom |
2.84 m |
2.79 m |
2.84 m x 2.79 m |
|
Main Level |
Bedroom |
3.23 m |
4.85 m |
3.23 m x 4.85 m |
|
Main Level |
Kitchen |
3.34 m |
3.78 m |
3.34 m x 3.78 m |
|
Main Level |
Bathroom |
1.96 m |
3.35 m |
1.96 m x 3.35 m |
|
Main Level |
Kitchen |
3.45 m |
2.64 m |
3.45 m x 2.64 m |
Utilities
|
Cable
|
Available |
|
Sewer
|
Installed |























