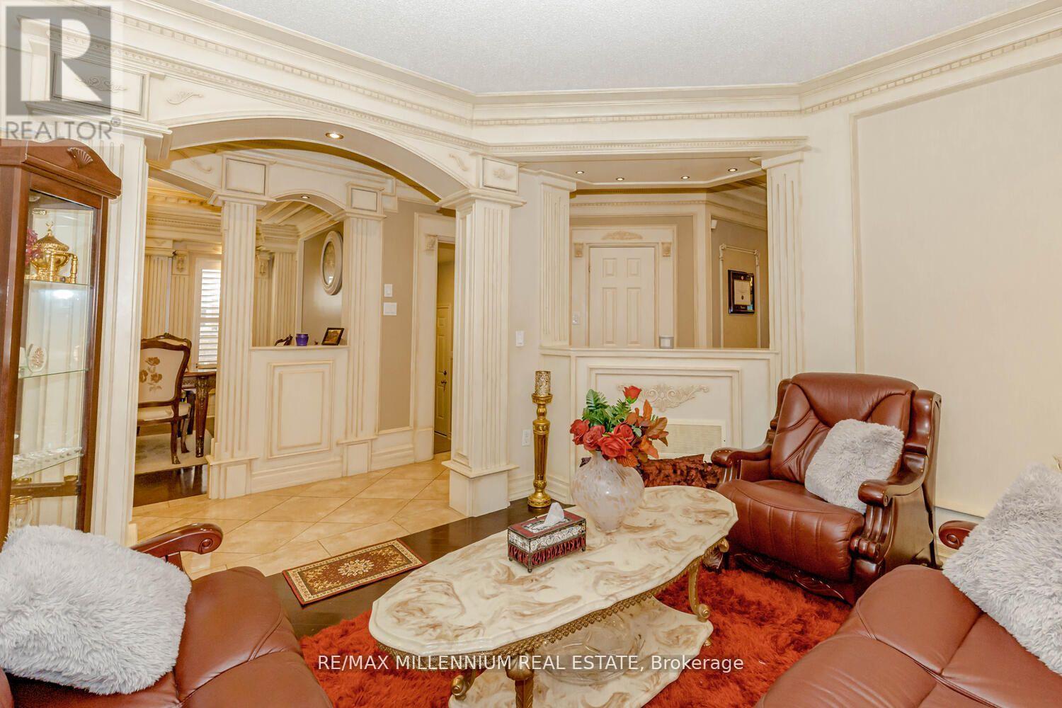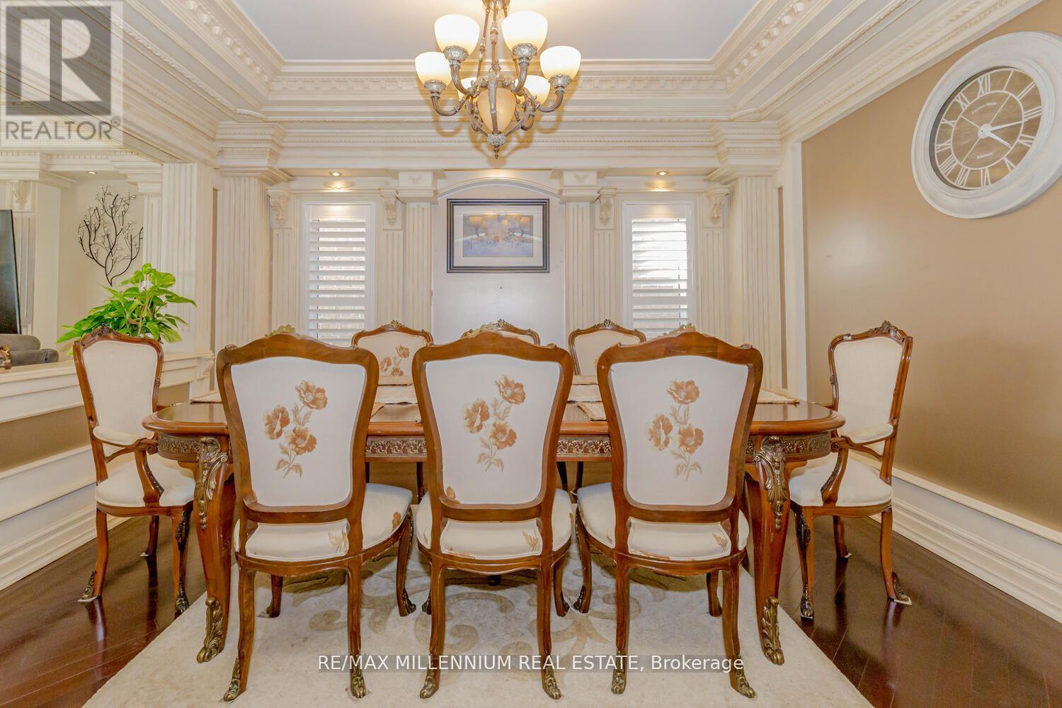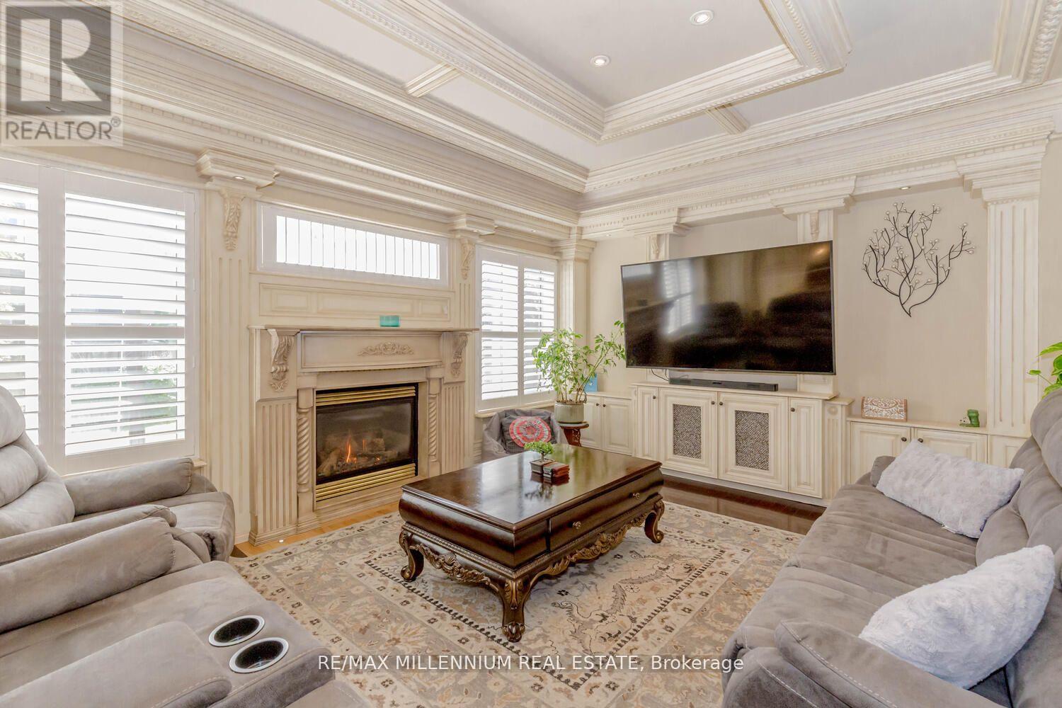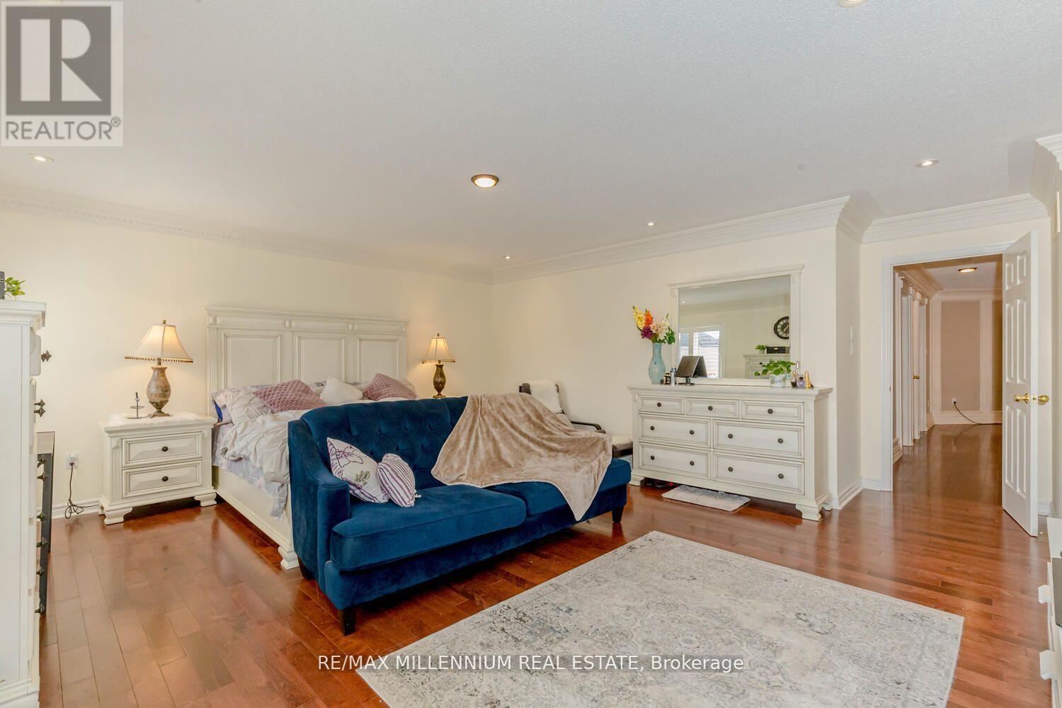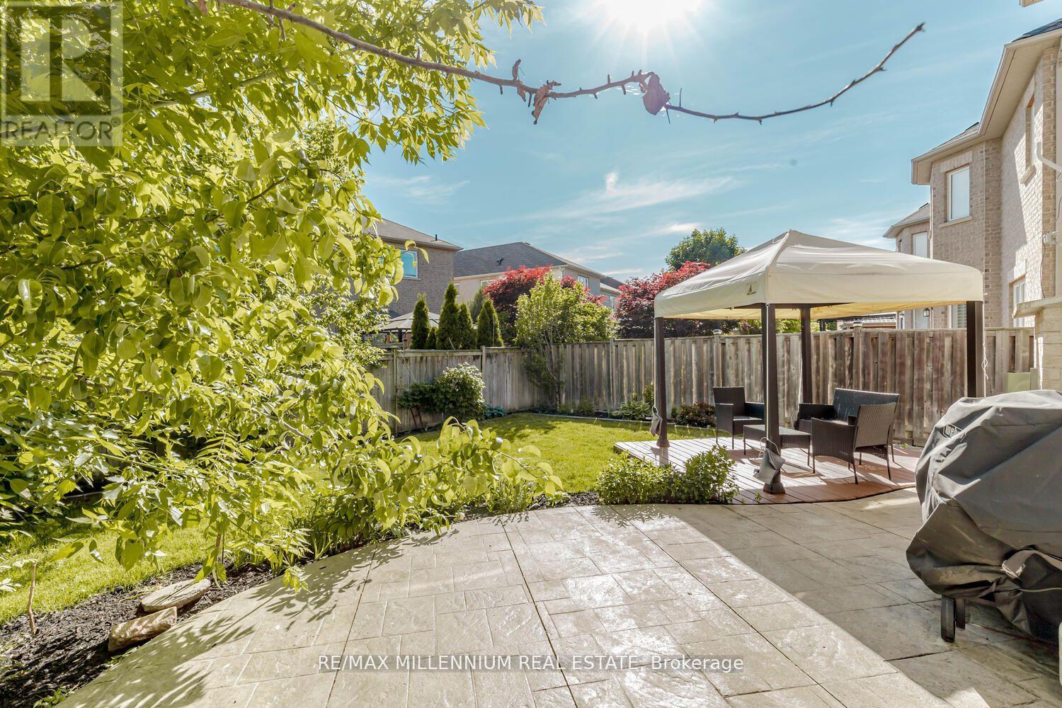5 Bedroom
5 Bathroom
Fireplace
Central Air Conditioning
Forced Air
$1,599,900
Welcome to 392 Barber Dr. This exceptional 4 + 1 bedroom, 5 bathroom home has been meticulously upgraded to offer unparalleled luxury and comfort. Finished 1 Bedroom Basement w/ Separate Entrance doubles as an in-law suite. Nestled in the heart of the charming Georgetown community, this home is a true masterpiece of design and craftsmanship boasting over 3500 Sqft of Total Living Space. As you step inside, you'll be greeted by the elegant ambiance of luxurious custom millwork and elaborate trim accentuated by tasteful pot lights throughout the home. The gourmet kitchen is a chefs delight, featuring granite countertops, gas stove, marble flooring, a spacious center island, and stainless steel appliances. The kitchen seamlessly flows into a cozy family room, warmed by a gas fireplace, and opens up to a lovely patio perfect for your evening parties. The main level boasts stunning marble and hardwood floors. Each bedroom is a sanctuary, adorned with crown molding and California shutters. The primary bedroom is a private retreat with a walk-in closet and a luxurious 5-piece ensuite. The second-primary bedroom also includes a walk-in closet and a newly renovated 4-piece ensuite w/ walk-out to balcony. The additional bedrooms are equally impressive, with large closets and windows. The fully finished basement, with a separate entrance, offers a versatile space for guests or an in-law suite, complete with a spacious bedroom. The homes exterior is equally impressive, with a pattern concrete driveway, beautifully landscaped grounds, and extensive accent lighting that enhances its curb appeal. Situated in a prime location, this home is close to top-rated schools, shopping centers, and parks, making it an ideal place for families. The vibrant Georgetown community offers a blend of small-town charm and urban convenience, with easy access to major highways and public transportation. This home is a must see! Book your showing today. (id:27910)
Property Details
|
MLS® Number
|
W8454776 |
|
Property Type
|
Single Family |
|
Community Name
|
Georgetown |
|
Parking Space Total
|
5 |
Building
|
Bathroom Total
|
5 |
|
Bedrooms Above Ground
|
4 |
|
Bedrooms Below Ground
|
1 |
|
Bedrooms Total
|
5 |
|
Appliances
|
Dishwasher, Dryer, Refrigerator, Stove, Two Washers, Two Stoves, Washer, Window Coverings |
|
Basement Development
|
Finished |
|
Basement Type
|
N/a (finished) |
|
Construction Style Attachment
|
Detached |
|
Cooling Type
|
Central Air Conditioning |
|
Exterior Finish
|
Brick, Stucco |
|
Fireplace Present
|
Yes |
|
Heating Fuel
|
Natural Gas |
|
Heating Type
|
Forced Air |
|
Stories Total
|
2 |
|
Type
|
House |
|
Utility Water
|
Municipal Water |
Parking
Land
|
Acreage
|
No |
|
Sewer
|
Sanitary Sewer |
|
Size Irregular
|
45.57 X 108.53 Ft |
|
Size Total Text
|
45.57 X 108.53 Ft |
Rooms
| Level |
Type |
Length |
Width |
Dimensions |
|
Second Level |
Primary Bedroom |
5.8 m |
5.05 m |
5.8 m x 5.05 m |
|
Second Level |
Bedroom 2 |
4.65 m |
3.97 m |
4.65 m x 3.97 m |
|
Second Level |
Bedroom 3 |
6.11 m |
4.6 m |
6.11 m x 4.6 m |
|
Second Level |
Bedroom 4 |
3.05 m |
3.05 m |
3.05 m x 3.05 m |
|
Basement |
Recreational, Games Room |
8.6 m |
7.4 m |
8.6 m x 7.4 m |
|
Basement |
Bedroom |
3 m |
3 m |
3 m x 3 m |
|
Main Level |
Living Room |
3.88 m |
3.27 m |
3.88 m x 3.27 m |
|
Main Level |
Dining Room |
4.26 m |
3.74 m |
4.26 m x 3.74 m |
|
Main Level |
Kitchen |
5.65 m |
3.84 m |
5.65 m x 3.84 m |
|
Main Level |
Family Room |
4.93 m |
3.8 m |
4.93 m x 3.8 m |








