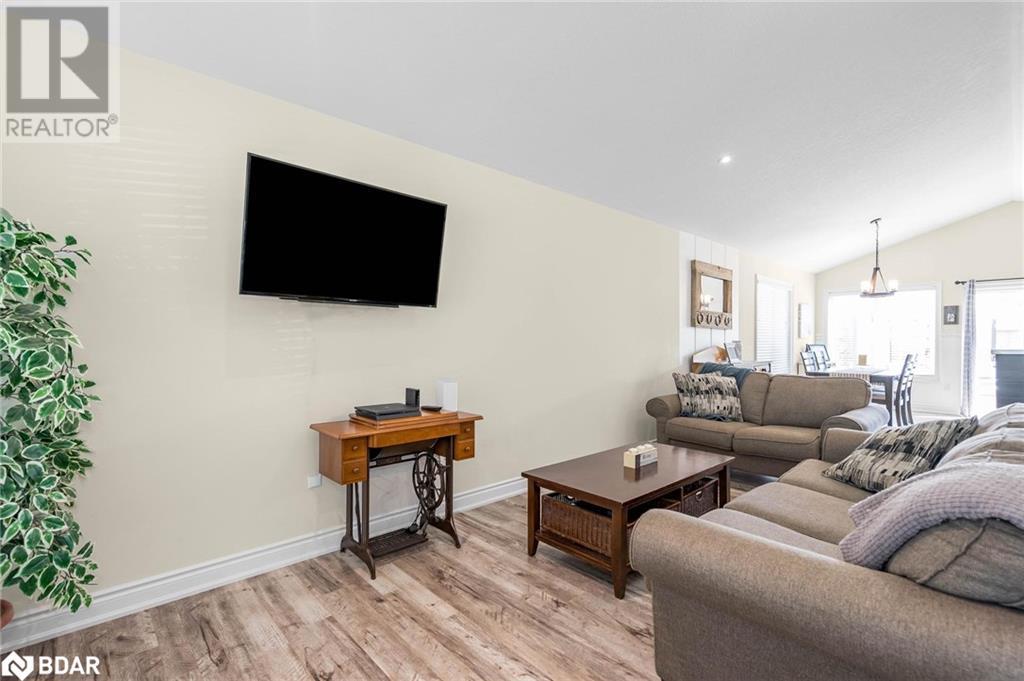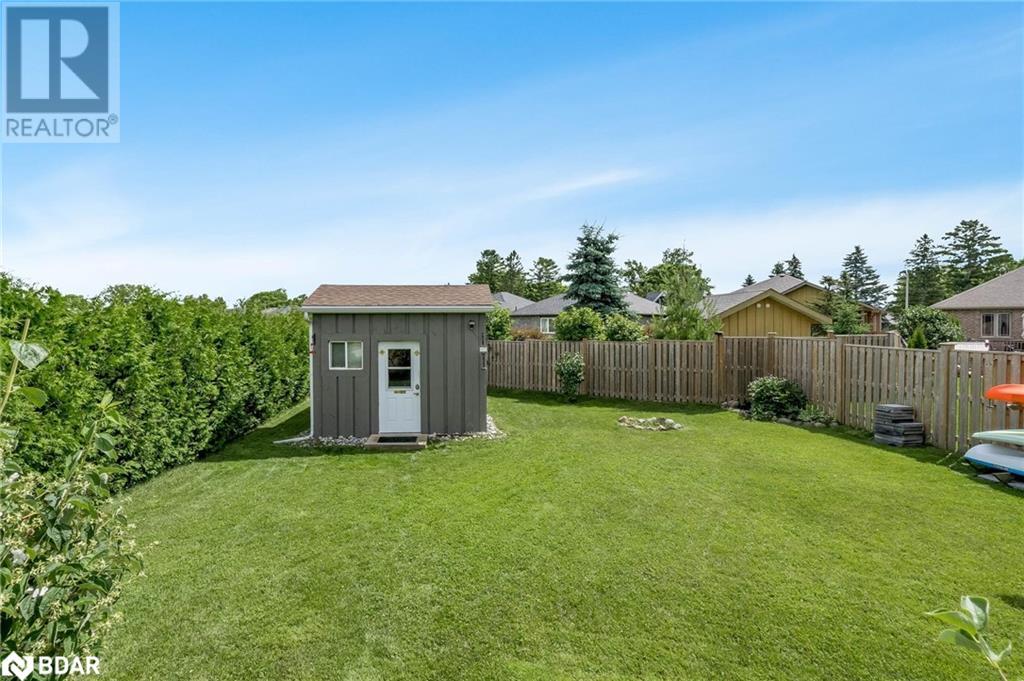3 Bedroom
3 Bathroom
2463 sqft
Bungalow
Fireplace
Central Air Conditioning
Forced Air
$929,900
Top 5 Reasons You Will Love This Home: 1) Immaculately presented detached eight year old bungalow located in a small enclave with shared ownership of 108' of a private Lake Couchiching waterfront lot located just a two minute walk from the property for the exclusive use of a small number of local residents 2) Pride of ownership throughout with an upgraded kitchen and appliances, front-to-rear cathedral ceiling in the main living area extending to the large open plan eat-in kitchen, and a walkout to the private modern deck 3) Primary bedroom enhanced by a coffered ceiling and an oversized ensuite bathroom with a corner glass-walled shower, a separate soaker tub, and two separate vanities 4) Fully finished basement with an additional bedroom and bathroom with a glass shower and separate private nook ideal for a home office 5) Added benefit of a main level laundry room with inside entry from the insulated garage. 2,463 Fin.sq.ft Age 8. Visit our website for more detailed information. (id:27910)
Property Details
|
MLS® Number
|
40611442 |
|
Property Type
|
Single Family |
|
CommunityFeatures
|
Quiet Area |
|
EquipmentType
|
Water Heater |
|
Features
|
Paved Driveway, Country Residential, Sump Pump |
|
ParkingSpaceTotal
|
4 |
|
RentalEquipmentType
|
Water Heater |
|
Structure
|
Shed |
Building
|
BathroomTotal
|
3 |
|
BedroomsAboveGround
|
2 |
|
BedroomsBelowGround
|
1 |
|
BedroomsTotal
|
3 |
|
Appliances
|
Dishwasher, Dryer, Refrigerator, Stove, Washer |
|
ArchitecturalStyle
|
Bungalow |
|
BasementDevelopment
|
Finished |
|
BasementType
|
Full (finished) |
|
ConstructedDate
|
2016 |
|
ConstructionStyleAttachment
|
Detached |
|
CoolingType
|
Central Air Conditioning |
|
ExteriorFinish
|
Brick, Stone |
|
FireplaceFuel
|
Electric |
|
FireplacePresent
|
Yes |
|
FireplaceTotal
|
1 |
|
FireplaceType
|
Other - See Remarks |
|
FoundationType
|
Poured Concrete |
|
HeatingFuel
|
Natural Gas |
|
HeatingType
|
Forced Air |
|
StoriesTotal
|
1 |
|
SizeInterior
|
2463 Sqft |
|
Type
|
House |
|
UtilityWater
|
Municipal Water |
Parking
Land
|
AccessType
|
Water Access |
|
Acreage
|
No |
|
FenceType
|
Fence |
|
Sewer
|
Municipal Sewage System |
|
SizeDepth
|
138 Ft |
|
SizeFrontage
|
49 Ft |
|
SizeTotalText
|
Under 1/2 Acre |
|
ZoningDescription
|
R1-12 |
Rooms
| Level |
Type |
Length |
Width |
Dimensions |
|
Basement |
3pc Bathroom |
|
|
Measurements not available |
|
Basement |
Bedroom |
|
|
11'7'' x 10'3'' |
|
Basement |
Recreation Room |
|
|
27'5'' x 24'10'' |
|
Main Level |
Laundry Room |
|
|
6'11'' x 6'0'' |
|
Main Level |
4pc Bathroom |
|
|
Measurements not available |
|
Main Level |
Bedroom |
|
|
11'10'' x 10'9'' |
|
Main Level |
Full Bathroom |
|
|
Measurements not available |
|
Main Level |
Primary Bedroom |
|
|
16'2'' x 12'6'' |
|
Main Level |
Family Room |
|
|
23'4'' x 16'11'' |
|
Main Level |
Kitchen/dining Room |
|
|
16'10'' x 12'2'' |





































