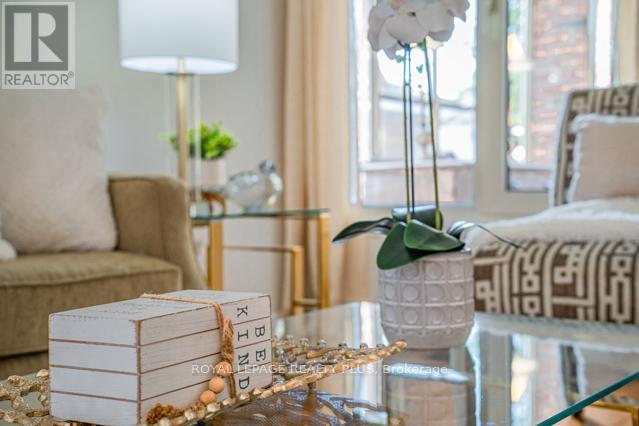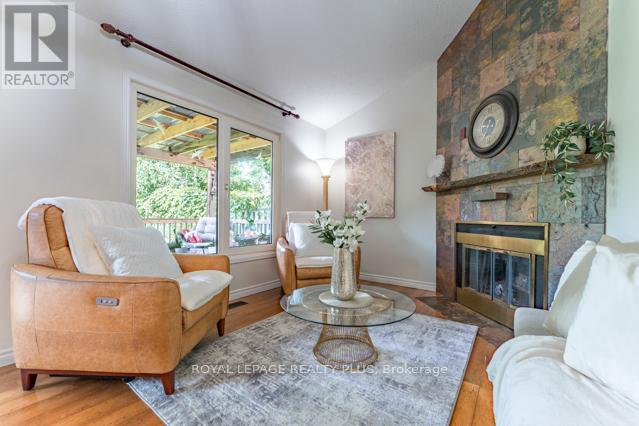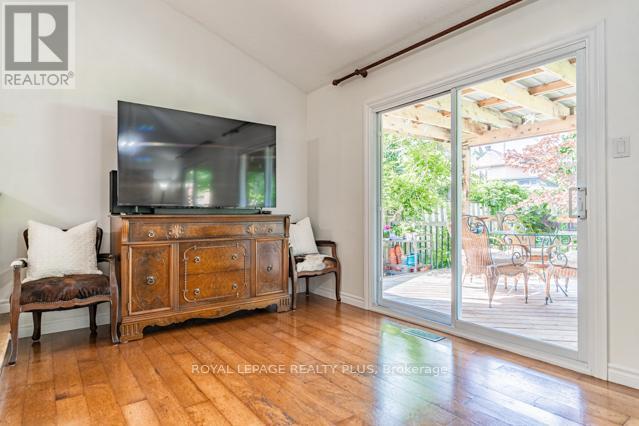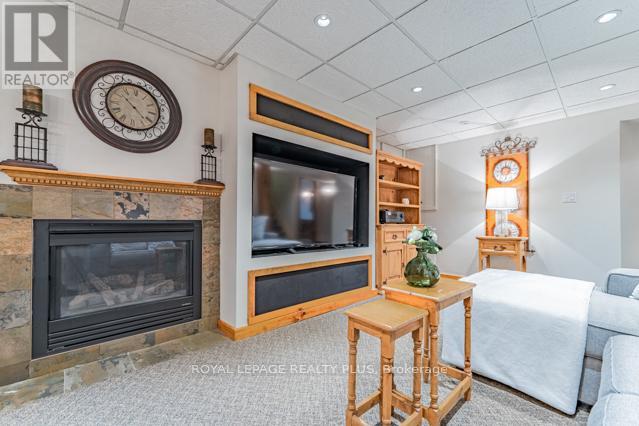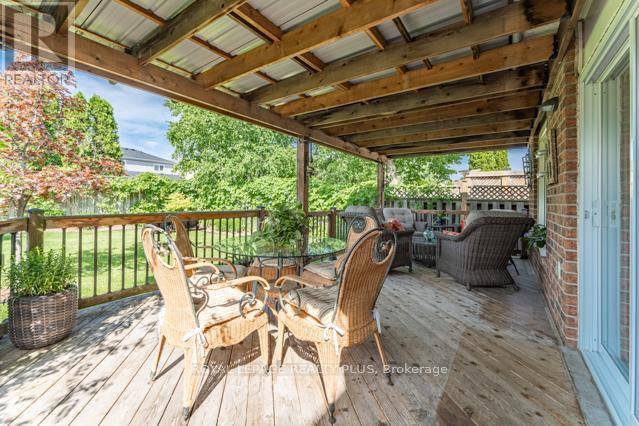3 Bedroom
4 Bathroom
Fireplace
Central Air Conditioning
Forced Air
Landscaped
$1,350,000
Calling all Buyers looking for Perfection. Exceptional ""Great Gulf"" Dream Home w/lots of Reno's & Updates. Bright & Spacious Flr Plan offers 4 Reno'd Bathrooms incl Spa-Like 4pc Ensuite boasting His/Her Sinks. Enduring Craftsmanship w/Extensive Neutral Updated Cabinetry incl. Tumbled Mosaic Stone Tile Backsplash, Pot Lights & lots more. Walk-out from your Open Concept Cathedral Ceiling Family Rm Patio Drs('12) to Private Backyard Oasis featuring Covered Deck('14) w/Light & Modern Pickets('18) to enjoy Warm Summer Nights. Exterior is Professionally Landscaped & offers BBQ Gas Hookup, Stone Double Drive & Front Walk; Soffit Pot Lights & new Insulated Garage Drs('22). Welcoming & Spacious 3-Season Enclosed Front Porch, great for Relaxing and/or Shoes. Appreciate the Classic Distressed Eng. Maple Hrdwd Flrs-Main('14); mostly Freshly Painted('24); new Broadloom('24, 2nd level); 40amp Pony Panel(Garage); Nest Doorbell & Thermostat. Move-in & Enjoy. **** EXTRAS **** Incl. Window Coverings; ELF's; S/S Appliances('12): Fridge, Stove, B/I Dishwasher & Microwave('24); Mirrors in Bathrms; GDO('22), 2 Remotes & Keypad; Keyless Entry('22) on Frnt Dr('22); Washer('23) & Dryer; Microwave & Upright Freezer in LL (id:27910)
Property Details
|
MLS® Number
|
W8416602 |
|
Property Type
|
Single Family |
|
Community Name
|
Erin Mills |
|
Amenities Near By
|
Hospital, Park, Public Transit, Schools |
|
Community Features
|
Community Centre |
|
Parking Space Total
|
6 |
|
Structure
|
Deck |
Building
|
Bathroom Total
|
4 |
|
Bedrooms Above Ground
|
3 |
|
Bedrooms Total
|
3 |
|
Appliances
|
Garage Door Opener Remote(s), Central Vacuum, Water Meter |
|
Basement Development
|
Finished |
|
Basement Type
|
Full (finished) |
|
Construction Style Attachment
|
Detached |
|
Cooling Type
|
Central Air Conditioning |
|
Exterior Finish
|
Brick, Aluminum Siding |
|
Fireplace Present
|
Yes |
|
Fireplace Total
|
2 |
|
Foundation Type
|
Unknown |
|
Heating Fuel
|
Natural Gas |
|
Heating Type
|
Forced Air |
|
Stories Total
|
2 |
|
Type
|
House |
|
Utility Water
|
Municipal Water |
Parking
Land
|
Acreage
|
No |
|
Land Amenities
|
Hospital, Park, Public Transit, Schools |
|
Landscape Features
|
Landscaped |
|
Sewer
|
Sanitary Sewer |
|
Size Irregular
|
32.32 X 131.43 Ft |
|
Size Total Text
|
32.32 X 131.43 Ft |
Rooms
| Level |
Type |
Length |
Width |
Dimensions |
|
Second Level |
Primary Bedroom |
4.6 m |
4.57 m |
4.6 m x 4.57 m |
|
Second Level |
Bedroom 2 |
3.76 m |
3.33 m |
3.76 m x 3.33 m |
|
Second Level |
Bedroom 3 |
3.66 m |
3.4 m |
3.66 m x 3.4 m |
|
Lower Level |
Games Room |
8.25 m |
6.53 m |
8.25 m x 6.53 m |
|
Lower Level |
Recreational, Games Room |
8.25 m |
6.53 m |
8.25 m x 6.53 m |
|
Main Level |
Foyer |
2.51 m |
1.57 m |
2.51 m x 1.57 m |
|
Main Level |
Living Room |
4.6 m |
3.33 m |
4.6 m x 3.33 m |
|
Main Level |
Dining Room |
3.33 m |
3.33 m |
3.33 m x 3.33 m |
|
Main Level |
Kitchen |
3.4 m |
3.18 m |
3.4 m x 3.18 m |
|
Main Level |
Eating Area |
3.4 m |
2.9 m |
3.4 m x 2.9 m |
|
Main Level |
Family Room |
6.91 m |
3.05 m |
6.91 m x 3.05 m |










