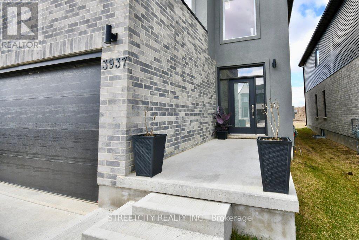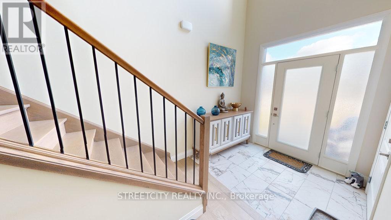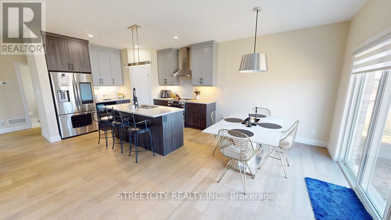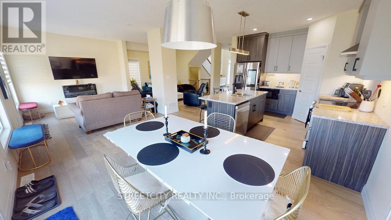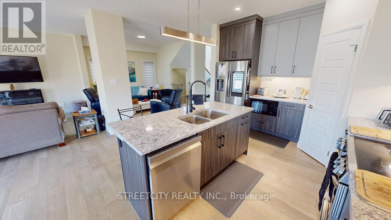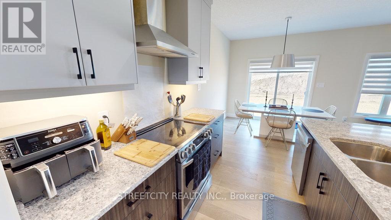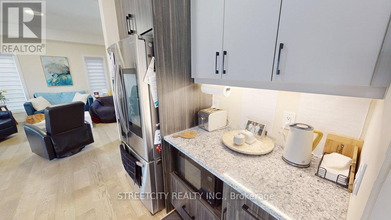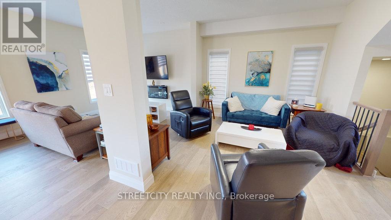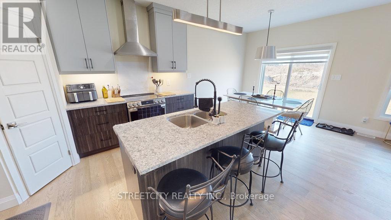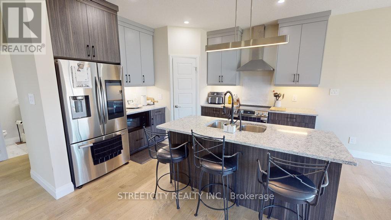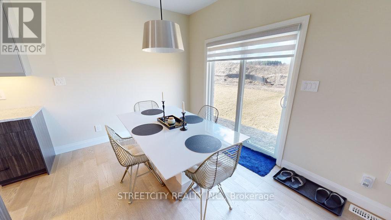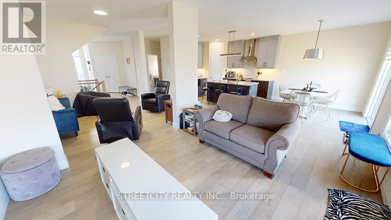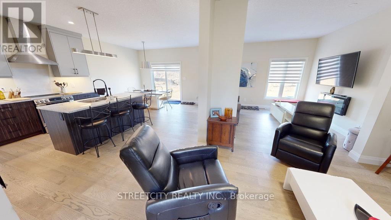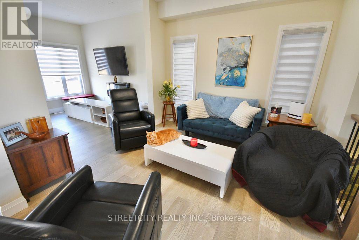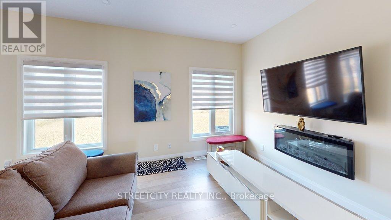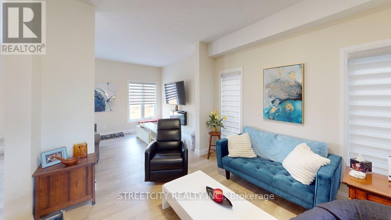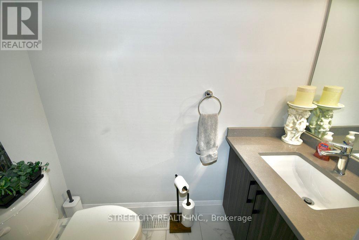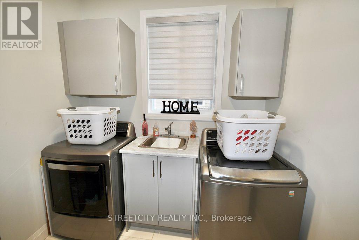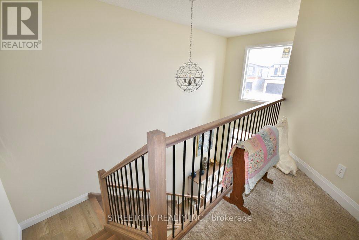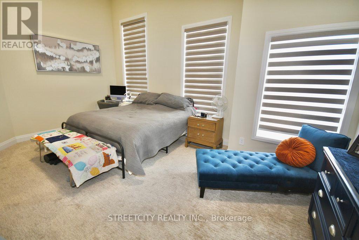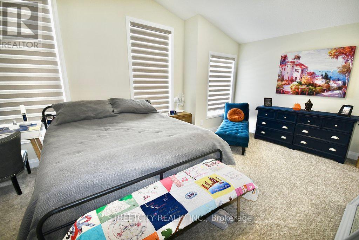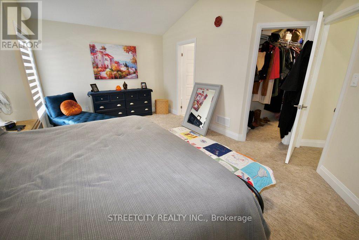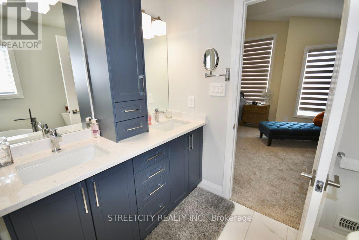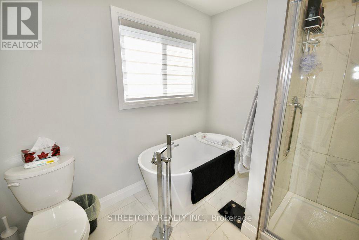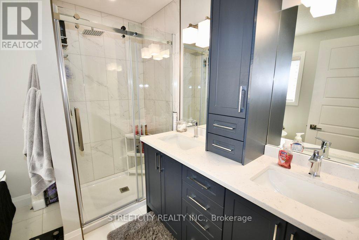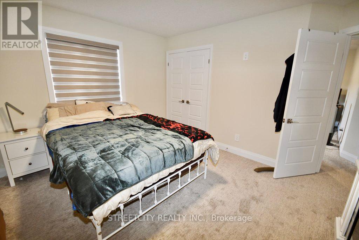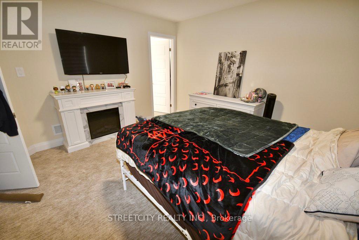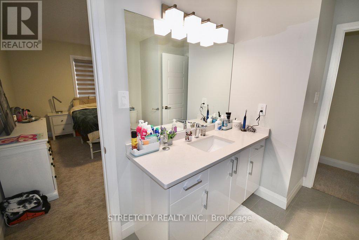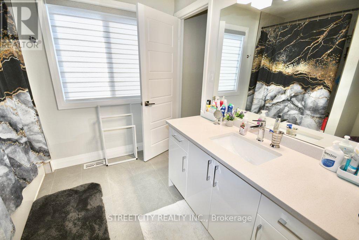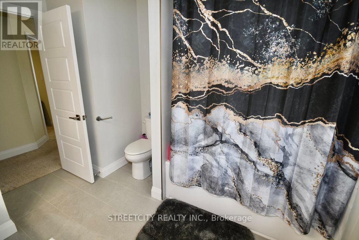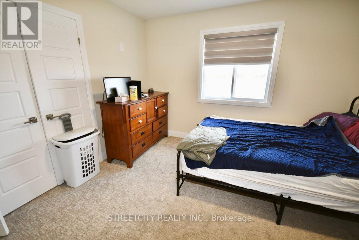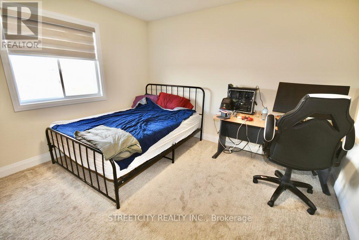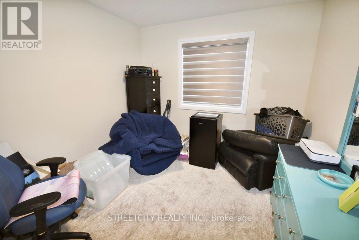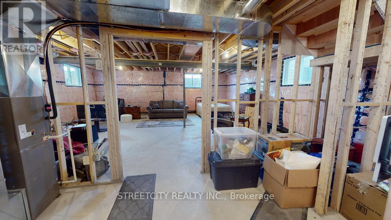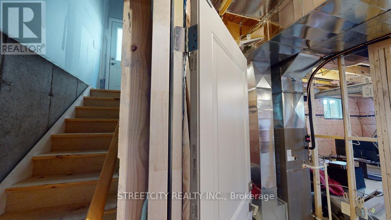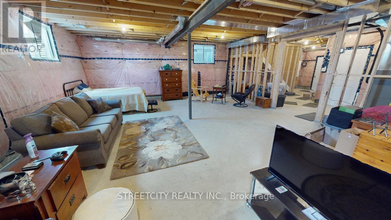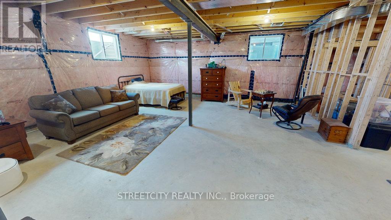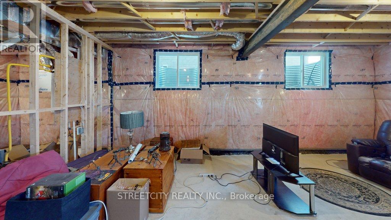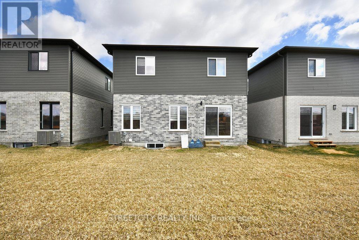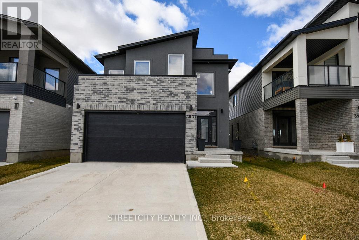4 Bedroom
3 Bathroom
Fireplace
Central Air Conditioning
Forced Air
$999,990
Welcome to this beautiful home located in a sought after neighbourhood. Amazing 2-storey, 4-bedroom, 2.5 bathroom with contemporary design, exuding exceptional curb appeal and close to 401 & 402 highway. Step The main floor features an inviting open-concept living room featuring gas fireplace. The kitchen is a highlight, equipped with quartz island, high-quality stainless steel appliances, modern light fixtures, and concealed walk-in pantry seamlessly integrated into the cabinetry, while main floor laundry and a convenient 2-piece bathroom complete this level. Venturing to the upper level, you'll find 4 generously sized bedrooms. The primary suite is particularly luxurious, boasting private walk-in closets and double vanity ensuite with freestanding tub. This home is rented and a min 24hrs notice is required for viewing. The tenant might be present during viewing. **** EXTRAS **** Please remove your shoes, turn off all lights after visit (Please respect the home- washrooms are not available for use during client visit). Buyers & their agents are to verify measurements. (id:27910)
Property Details
|
MLS® Number
|
X8192624 |
|
Property Type
|
Single Family |
|
Parking Space Total
|
6 |
Building
|
Bathroom Total
|
3 |
|
Bedrooms Above Ground
|
4 |
|
Bedrooms Total
|
4 |
|
Basement Development
|
Unfinished |
|
Basement Type
|
Full (unfinished) |
|
Construction Style Attachment
|
Detached |
|
Cooling Type
|
Central Air Conditioning |
|
Exterior Finish
|
Brick, Stucco |
|
Fireplace Present
|
Yes |
|
Heating Fuel
|
Natural Gas |
|
Heating Type
|
Forced Air |
|
Stories Total
|
2 |
|
Type
|
House |
Parking
Land
|
Acreage
|
No |
|
Size Irregular
|
36.09 X 111.5 Ft |
|
Size Total Text
|
36.09 X 111.5 Ft |
Rooms
| Level |
Type |
Length |
Width |
Dimensions |
|
Second Level |
Bathroom |
|
|
Measurements not available |
|
Second Level |
Bedroom |
18.4 m |
12.1 m |
18.4 m x 12.1 m |
|
Second Level |
Bedroom 2 |
12.1 m |
13.1 m |
12.1 m x 13.1 m |
|
Second Level |
Bedroom 3 |
12.1 m |
12 m |
12.1 m x 12 m |
|
Second Level |
Bedroom 4 |
10 m |
16 m |
10 m x 16 m |
|
Second Level |
Bathroom |
|
|
Measurements not available |
|
Main Level |
Foyer |
7.9 m |
7.9 m |
7.9 m x 7.9 m |
|
Main Level |
Kitchen |
11.8 m |
10.6 m |
11.8 m x 10.6 m |
|
Main Level |
Eating Area |
11 m |
10.6 m |
11 m x 10.6 m |
|
Main Level |
Family Room |
11 m |
15.9 m |
11 m x 15.9 m |
|
Main Level |
Dining Room |
10.7 m |
10.6 m |
10.7 m x 10.6 m |
|
Main Level |
Laundry Room |
6.1 m |
6.11 m |
6.1 m x 6.11 m |

