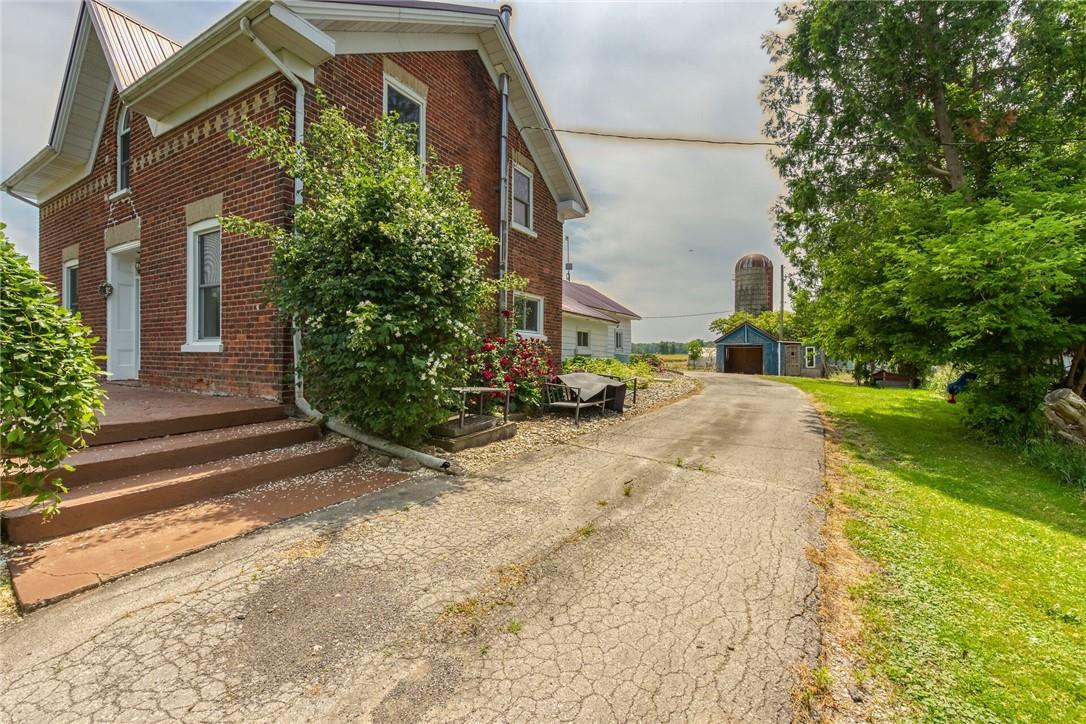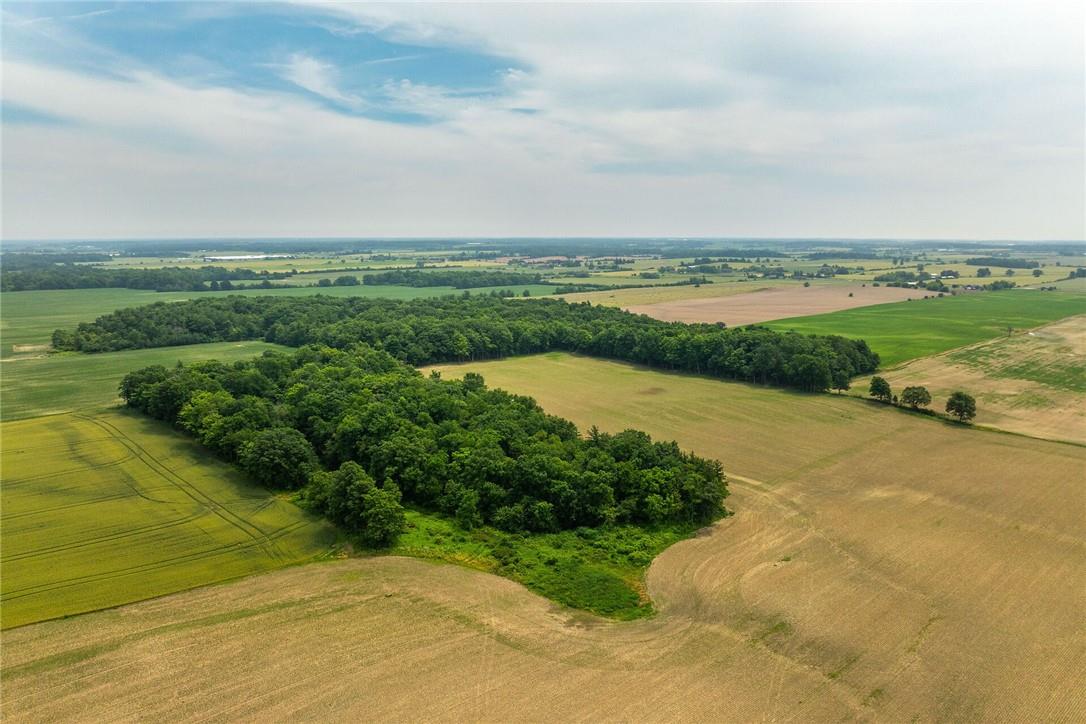4 Bedroom
2 Bathroom
2057 sqft
2 Level
Fireplace
Inground Pool
Forced Air
Acreage
$2,600,000
Desirable 98.37ac multi-purpose farm located in Oneida Township, a prime agricultural area known for it’s rural farm-scapes & excellent public school system - 20/25 min/Hamilton, Brantford & 403 - central to Caledonia, Hagersville & Grand River. Boasts mature lot surrounding well maintained 2 storey century home (1890) enjoying 1128ft of frontage on paved secondary road - introducing 2057sf of living area, 451sf partial basement, in-ground pool (new liner-2018), 30’x60’ metal clad implement shed ftrs hydro, partial conc. floor, vintage hip roof, P&B barn & det. garage. Main level boasts 9ft ceilings, hardwood & ceramic flooring incs rear mud room entry leads to primary bedroom - continues to family room sporting wood burning stove set in brick hearth & patio door WO to conc. patio - onto living room, fully equipped kitchen sports updated oak cabinetry, tile back-splash & dinette, MF laundry & renovated 4pc bath-2023. Upper level hallway accesses 3 sizeable bedrooms & 4pc bath. Expanding Cash-Crop or Dairy Farmers will appreciate aprx. 86ac of well managed, fence row-free, productive workable land offers gentle rolling, randomly tiled terrain ensuring excellent drainage - land is farmed by owner - no rental agreements in place. Extras -metal roof-2019, vinyl windows*past 10 years, appliances, oil furnace/tank-2019, AC-2018, water well, water softener/purification, 100 amp hydro w/back-up generator panel & paved drive. One of the most coveted agricultural parcels in the County! (id:27910)
Property Details
|
MLS® Number
|
H4198286 |
|
Property Type
|
Agriculture |
|
Amenities Near By
|
Golf Course, Schools |
|
Equipment Type
|
None |
|
Farm Type
|
Cash Crop, Farm, Hobby Farm, Other |
|
Features
|
Hobby Farm, Golf Course/parkland, Double Width Or More Driveway, Paved Driveway, Level, Country Residential |
|
Parking Space Total
|
7 |
|
Pool Type
|
Inground Pool |
|
Rental Equipment Type
|
None |
Building
|
Bathroom Total
|
2 |
|
Bedrooms Above Ground
|
4 |
|
Bedrooms Total
|
4 |
|
Appliances
|
Dryer, Freezer, Refrigerator, Satellite Dish, Stove, Water Softener, Washer, Range, Window Coverings |
|
Architectural Style
|
2 Level |
|
Basement Development
|
Unfinished |
|
Basement Type
|
Partial (unfinished) |
|
Constructed Date
|
1890 |
|
Construction Style Attachment
|
Detached |
|
Exterior Finish
|
Brick, Metal, Vinyl Siding |
|
Fireplace Present
|
Yes |
|
Fireplace Type
|
Woodstove |
|
Foundation Type
|
Poured Concrete, Stone |
|
Heating Fuel
|
Oil |
|
Heating Type
|
Forced Air |
|
Stories Total
|
2 |
|
Size Exterior
|
2057 Sqft |
|
Size Interior
|
2057 Sqft |
|
Utility Water
|
Drilled Well, Well |
Parking
Land
|
Acreage
|
Yes |
|
Land Amenities
|
Golf Course, Schools |
|
Sewer
|
Septic System |
|
Size Irregular
|
98.37 |
|
Size Total
|
98.37 Ac|50 - 100 Acres |
|
Size Total Text
|
98.37 Ac|50 - 100 Acres |
|
Soil Type
|
Clay |
Rooms
| Level |
Type |
Length |
Width |
Dimensions |
|
Second Level |
Foyer |
|
|
8' 2'' x 9' 8'' |
|
Second Level |
Bedroom |
|
|
10' 6'' x 10' 9'' |
|
Second Level |
4pc Ensuite Bath |
|
|
6' 4'' x 9' 3'' |
|
Second Level |
Primary Bedroom |
|
|
12' 5'' x 19' '' |
|
Second Level |
Bedroom |
|
|
10' 5'' x 12' 1'' |
|
Basement |
Other |
|
|
8' 8'' x 9' 8'' |
|
Basement |
Other |
|
|
12' '' x 22' '' |
|
Ground Level |
Other |
|
|
5' '' x 16' 5'' |
|
Ground Level |
Laundry Room |
|
|
9' 1'' x 9' 7'' |
|
Ground Level |
Mud Room |
|
|
9' 2'' x 20' 9'' |
|
Ground Level |
Bedroom |
|
|
13' 5'' x 16' 5'' |
|
Ground Level |
Living Room |
|
|
13' 1'' x 14' 8'' |
|
Ground Level |
Family Room |
|
|
13' 2'' x 19' 8'' |
|
Ground Level |
5pc Bathroom |
|
|
12' 4'' x 6' 8'' |
|
Ground Level |
Foyer |
|
|
12' '' x 6' 8'' |
|
Ground Level |
Dinette |
|
|
8' 9'' x 12' '' |
|
Ground Level |
Kitchen |
|
|
13' 2'' x 15' 2'' |


















































