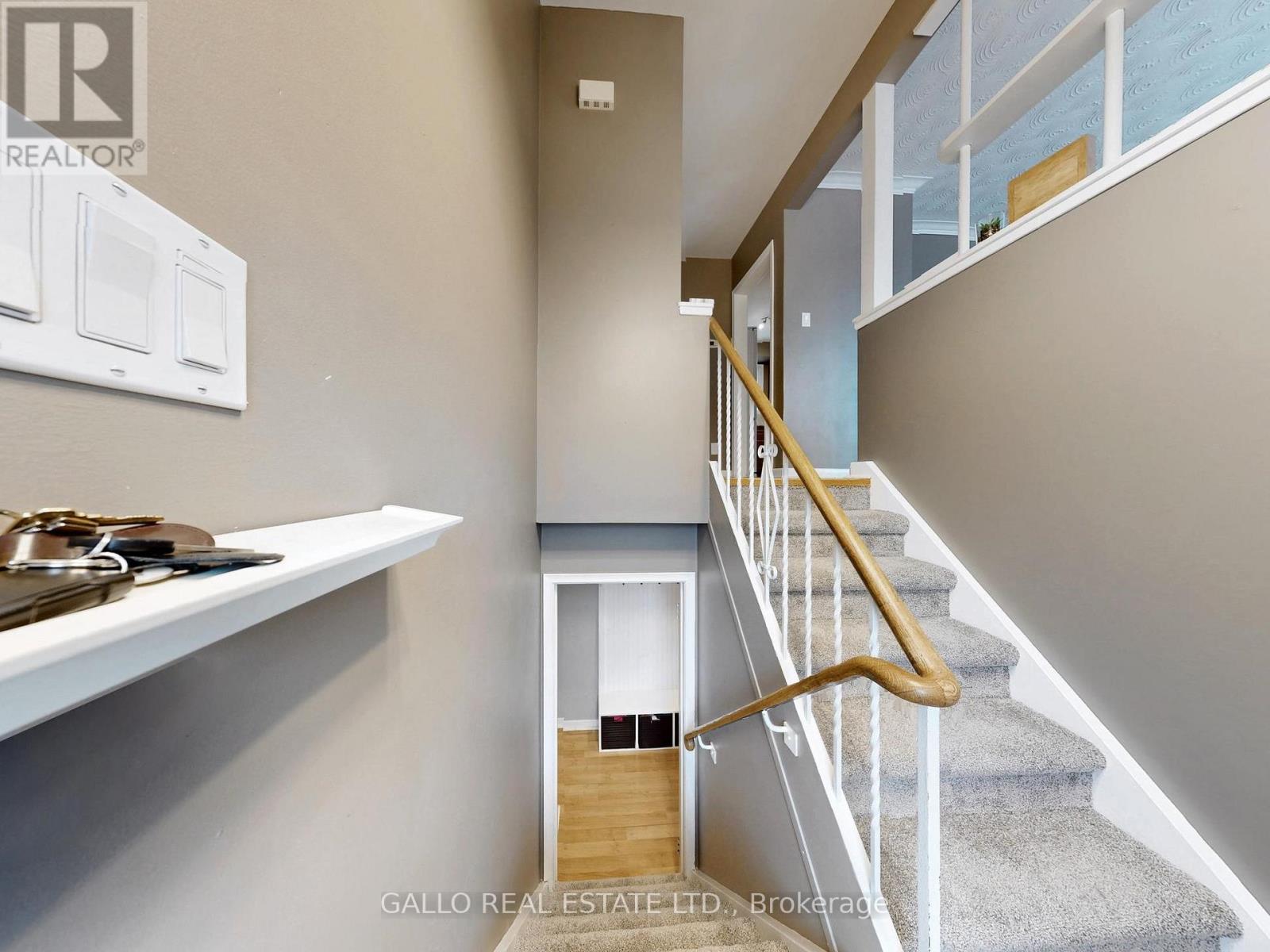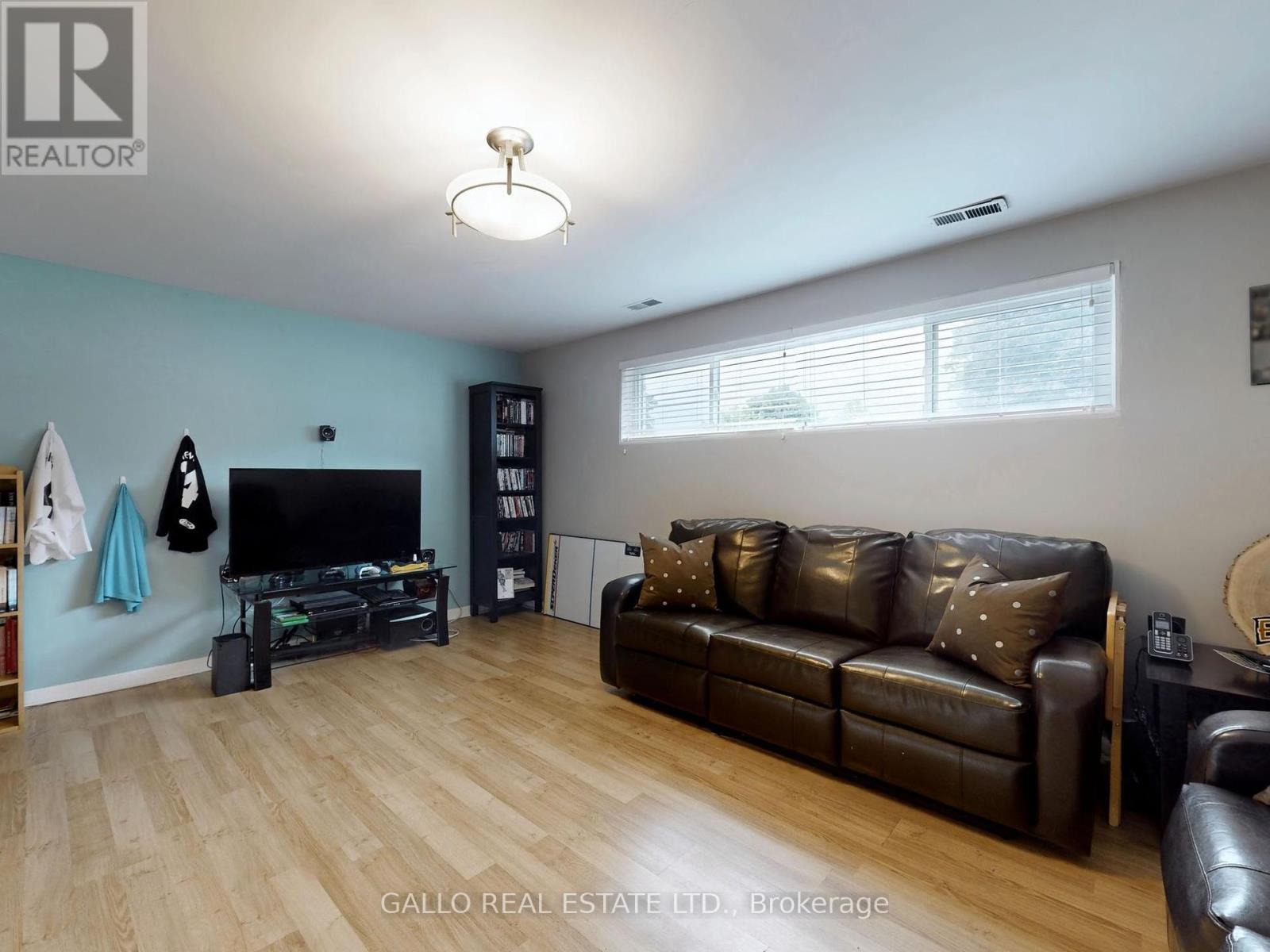5 Bedroom
3 Bathroom
Raised Bungalow
Central Air Conditioning
Forced Air
$1,088,000
Lovely Updated 3+2 Bed Bungalow with A Finished Walkout Basement That Can Be Easily Converted Into An In-Law Apt. - Just Need To Install A Kitchenette. Bright & Spacious Living Room & Dining Room with Hardwood Floors, Picture Window & Crown Moldings. Upgraded Maple Kitchen with Custom Black Splash. Beautiful Primary Bedroom with Custom Built Ensuite, with Oversized Glass Shower & Heated Floors. All Renovated Baths. Upgraded Vinyl Windows. Bright and Large Rec Room with Above Ground Windows- Perfect for Kid's Retreat-Plus 2 Additional Bedrooms and 4 Piece Bath for Extended Family. Rare Opportunity To Own A Wonderful Family Home, On this *** 70 Foot Frontage Mature Lot In This Incredible Location- Walk To Schools, Shopping, Park & Transit! **** EXTRAS **** Roof Shingles (2020), Forced Air Gas Furnace and A/C (2010) (id:27910)
Property Details
|
MLS® Number
|
N9365460 |
|
Property Type
|
Single Family |
|
Community Name
|
Stouffville |
|
ParkingSpaceTotal
|
5 |
Building
|
BathroomTotal
|
3 |
|
BedroomsAboveGround
|
3 |
|
BedroomsBelowGround
|
2 |
|
BedroomsTotal
|
5 |
|
Appliances
|
Water Softener, Dishwasher, Dryer, Refrigerator, Stove, Washer, Window Coverings |
|
ArchitecturalStyle
|
Raised Bungalow |
|
BasementDevelopment
|
Finished |
|
BasementFeatures
|
Separate Entrance, Walk Out |
|
BasementType
|
N/a (finished) |
|
ConstructionStyleAttachment
|
Detached |
|
CoolingType
|
Central Air Conditioning |
|
ExteriorFinish
|
Brick |
|
FlooringType
|
Hardwood, Cushion/lino/vinyl, Carpeted, Laminate |
|
FoundationType
|
Poured Concrete |
|
HeatingFuel
|
Natural Gas |
|
HeatingType
|
Forced Air |
|
StoriesTotal
|
1 |
|
Type
|
House |
|
UtilityWater
|
Municipal Water |
Parking
Land
|
Acreage
|
No |
|
Sewer
|
Sanitary Sewer |
|
SizeDepth
|
115 Ft |
|
SizeFrontage
|
70 Ft |
|
SizeIrregular
|
70.01 X 115 Ft |
|
SizeTotalText
|
70.01 X 115 Ft|under 1/2 Acre |
Rooms
| Level |
Type |
Length |
Width |
Dimensions |
|
Basement |
Recreational, Games Room |
5.29 m |
3.98 m |
5.29 m x 3.98 m |
|
Basement |
Bedroom 4 |
3.95 m |
2.9 m |
3.95 m x 2.9 m |
|
Basement |
Bedroom 5 |
3.15 m |
2.8 m |
3.15 m x 2.8 m |
|
Basement |
Laundry Room |
5.88 m |
2.78 m |
5.88 m x 2.78 m |
|
Main Level |
Living Room |
3.12 m |
5.28 m |
3.12 m x 5.28 m |
|
Main Level |
Dining Room |
2.86 m |
3.24 m |
2.86 m x 3.24 m |
|
Main Level |
Kitchen |
3.09 m |
3.24 m |
3.09 m x 3.24 m |
|
Main Level |
Primary Bedroom |
3.08 m |
3.45 m |
3.08 m x 3.45 m |
|
Main Level |
Bedroom 2 |
2.95 m |
2.79 m |
2.95 m x 2.79 m |
|
Main Level |
Bedroom 3 |
3.96 m |
3.15 m |
3.96 m x 3.15 m |



































