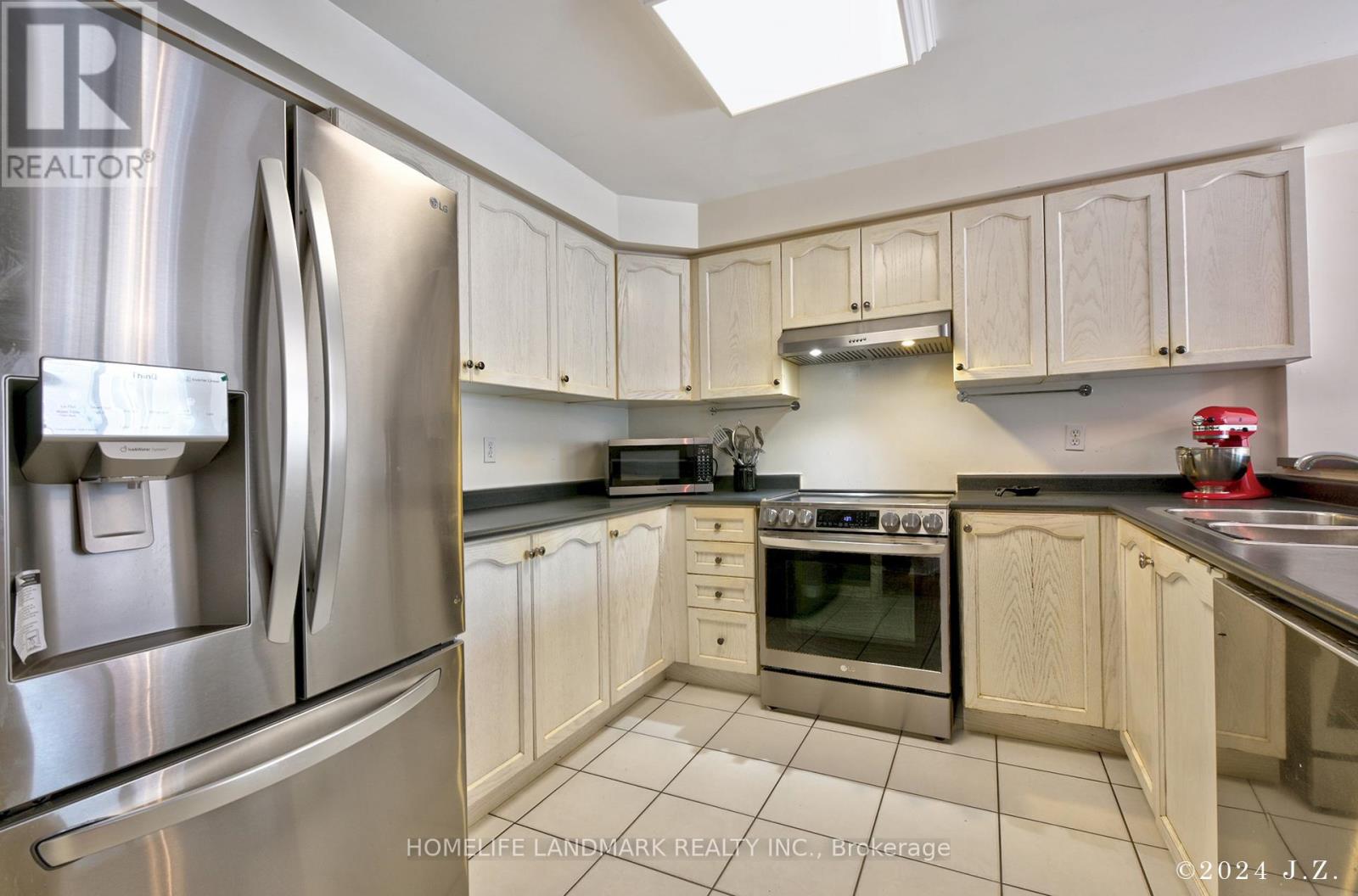3943 Coachman Circle Mississauga (Churchill Meadows), Ontario L5M 6R1
4 Bedroom
3 Bathroom
Fireplace
Central Air Conditioning
Forced Air
$920,000
You Are Invited To See This Beautiful, Spacious Freehold Town Home In Most Demanding Area In Churchill Meadows Community In Mississauga With Easy Access To Square One Mall, High Ways 401/407/403/GO Stations And Many More. This Moving Condition Home Comes With Three Spacious Bedrooms, 2 Full Washrooms In Second Floor With 4Pc Ensuite, Walk Out To Balcony With Many Other Features And Large Sun Filled, Bright Living & Dining Areas, Modern Kitchen Are Waiting For Your Family. Finished Basement Comes With Large Recreation Room, Laundry Room,& Utility Areas And A Bedroom. **** EXTRAS **** Fridge, Stove, Dishwasher, Washer & Dryer And Existing All Electrical Light Fixtures And Window Coverings (id:27910)
Open House
This property has open houses!
September
28
Saturday
Starts at:
3:00 pm
Ends at:5:00 pm
Property Details
| MLS® Number | W9349555 |
| Property Type | Single Family |
| Community Name | Churchill Meadows |
| AmenitiesNearBy | Park, Public Transit |
| Features | Level Lot |
| ParkingSpaceTotal | 3 |
Building
| BathroomTotal | 3 |
| BedroomsAboveGround | 3 |
| BedroomsBelowGround | 1 |
| BedroomsTotal | 4 |
| BasementDevelopment | Finished |
| BasementType | N/a (finished) |
| ConstructionStyleAttachment | Attached |
| CoolingType | Central Air Conditioning |
| ExteriorFinish | Brick |
| FireplacePresent | Yes |
| FireplaceTotal | 1 |
| FlooringType | Laminate, Ceramic, Carpeted |
| FoundationType | Poured Concrete |
| HalfBathTotal | 1 |
| HeatingFuel | Natural Gas |
| HeatingType | Forced Air |
| StoriesTotal | 2 |
| Type | Row / Townhouse |
| UtilityWater | Municipal Water |
Parking
| Garage |
Land
| Acreage | No |
| LandAmenities | Park, Public Transit |
| Sewer | Sanitary Sewer |
| SizeDepth | 104 Ft ,11 In |
| SizeFrontage | 19 Ft ,8 In |
| SizeIrregular | 19.69 X 104.99 Ft |
| SizeTotalText | 19.69 X 104.99 Ft |
Rooms
| Level | Type | Length | Width | Dimensions |
|---|---|---|---|---|
| Second Level | Primary Bedroom | 4.27 m | 4.14 m | 4.27 m x 4.14 m |
| Second Level | Bedroom 2 | 4.4 m | 2.85 m | 4.4 m x 2.85 m |
| Second Level | Bedroom 3 | 2.92 m | 2.8 m | 2.92 m x 2.8 m |
| Basement | Recreational, Games Room | 4.93 m | 3.28 m | 4.93 m x 3.28 m |
| Basement | Laundry Room | 2.51 m | 2.1 m | 2.51 m x 2.1 m |
| Basement | Utility Room | 3.58 m | 3.41 m | 3.58 m x 3.41 m |
| Ground Level | Living Room | 5.05 m | 2.85 m | 5.05 m x 2.85 m |
| Ground Level | Dining Room | 3.58 m | 2.67 m | 3.58 m x 2.67 m |
| Ground Level | Kitchen | 3.05 m | 3 m | 3.05 m x 3 m |































