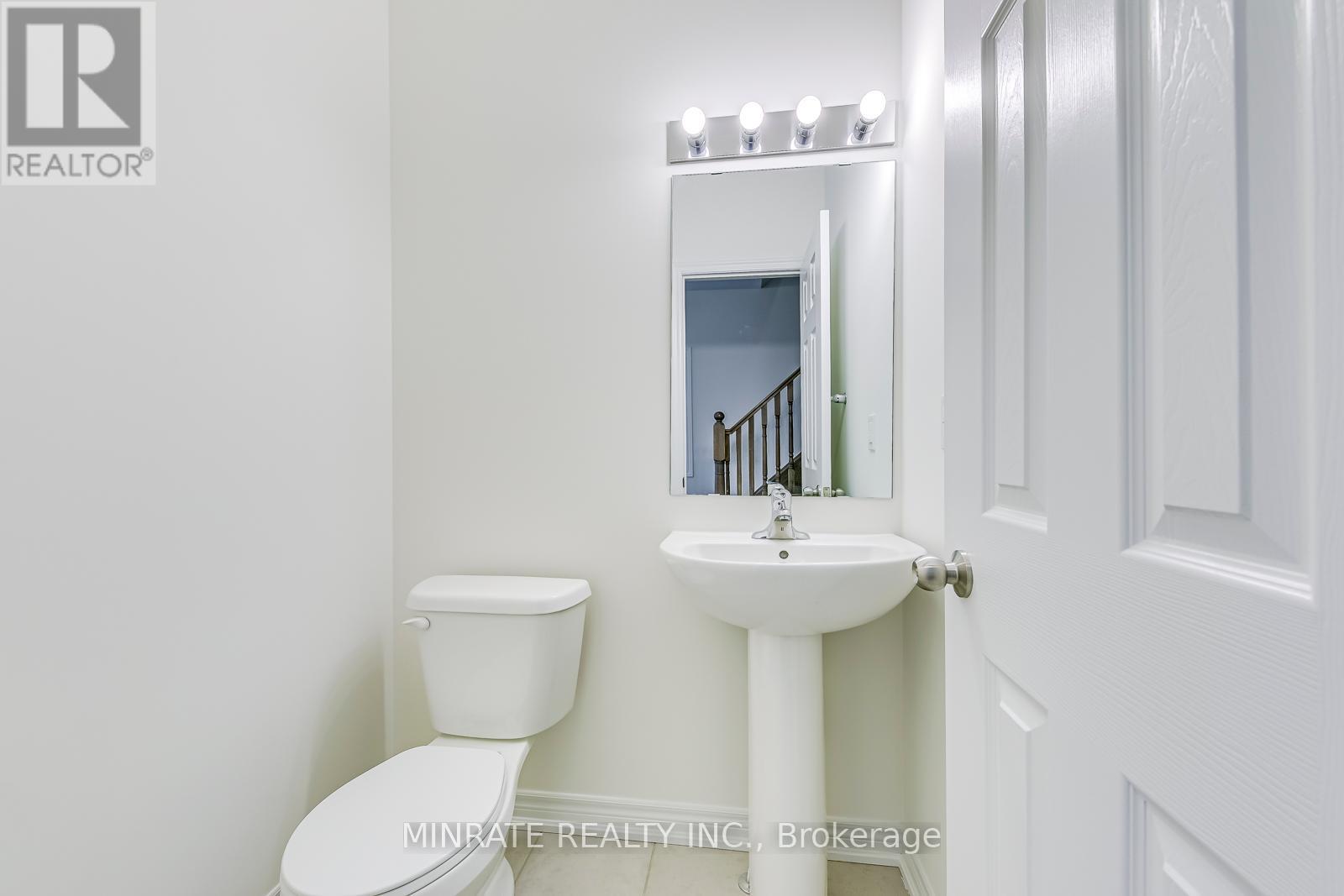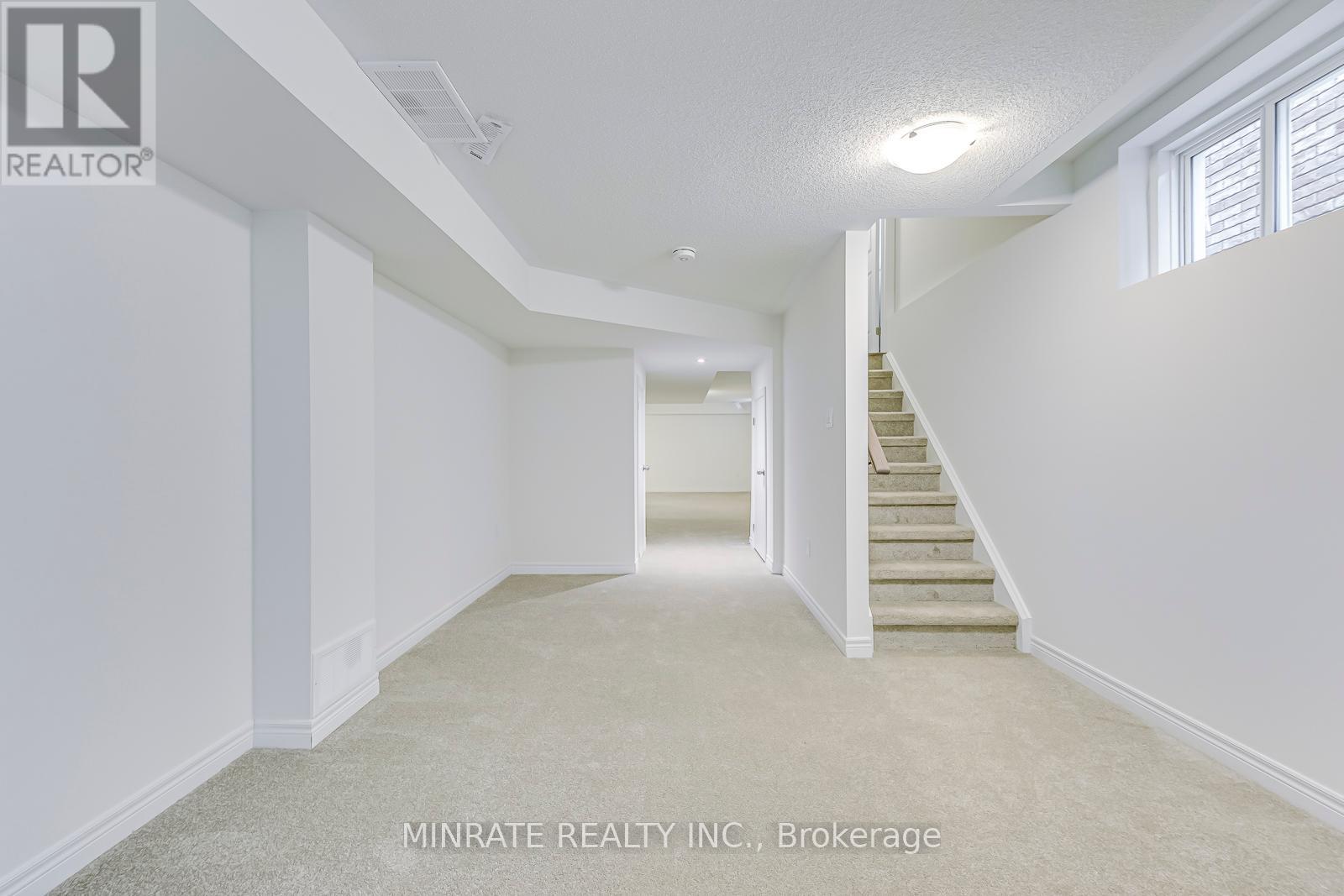4 Bedroom
4 Bathroom
Fireplace
Forced Air
$1,399,000
Step inside this 4 bedroom brand new Sundial built detached home with 2938 sqft. of finished area in the family friendly Alton Village neighborhood. Open concept main floor offers a den, great room with gas fireplace, upgraded kitchen and breakfast. Second floor features a primary bedroom with 4-pc ensuite, along with three additional bedrooms and a 4-pc main bath. Builder finished basement offers recreation room and 4-pc bath. Desirable location close to parks, schools, HWY access and more! (id:27910)
Property Details
|
MLS® Number
|
W8417916 |
|
Property Type
|
Single Family |
|
Community Name
|
Alton |
|
Parking Space Total
|
2 |
Building
|
Bathroom Total
|
4 |
|
Bedrooms Above Ground
|
4 |
|
Bedrooms Total
|
4 |
|
Basement Development
|
Finished |
|
Basement Type
|
Full (finished) |
|
Construction Style Attachment
|
Detached |
|
Exterior Finish
|
Brick |
|
Fireplace Present
|
Yes |
|
Foundation Type
|
Poured Concrete |
|
Heating Fuel
|
Natural Gas |
|
Heating Type
|
Forced Air |
|
Stories Total
|
2 |
|
Type
|
House |
|
Utility Water
|
Municipal Water |
Parking
Land
|
Acreage
|
No |
|
Sewer
|
Sanitary Sewer |
|
Size Irregular
|
31 X 85 Ft |
|
Size Total Text
|
31 X 85 Ft |
Rooms
| Level |
Type |
Length |
Width |
Dimensions |
|
Second Level |
Primary Bedroom |
4.87 m |
4.38 m |
4.87 m x 4.38 m |
|
Second Level |
Bathroom |
|
|
Measurements not available |
|
Second Level |
Bedroom |
3.47 m |
3.96 m |
3.47 m x 3.96 m |
|
Second Level |
Bedroom |
3.47 m |
3.84 m |
3.47 m x 3.84 m |
|
Second Level |
Bedroom |
3.23 m |
3.04 m |
3.23 m x 3.04 m |
|
Second Level |
Bathroom |
|
|
Measurements not available |
|
Basement |
Recreational, Games Room |
|
|
Measurements not available |
|
Basement |
Bathroom |
|
|
Measurements not available |
|
Main Level |
Den |
2.43 m |
3.35 m |
2.43 m x 3.35 m |
|
Main Level |
Great Room |
3.84 m |
8.22 m |
3.84 m x 8.22 m |
|
Main Level |
Kitchen |
3.23 m |
3.35 m |
3.23 m x 3.35 m |
|
Main Level |
Eating Area |
3.23 m |
2.92 m |
3.23 m x 2.92 m |























