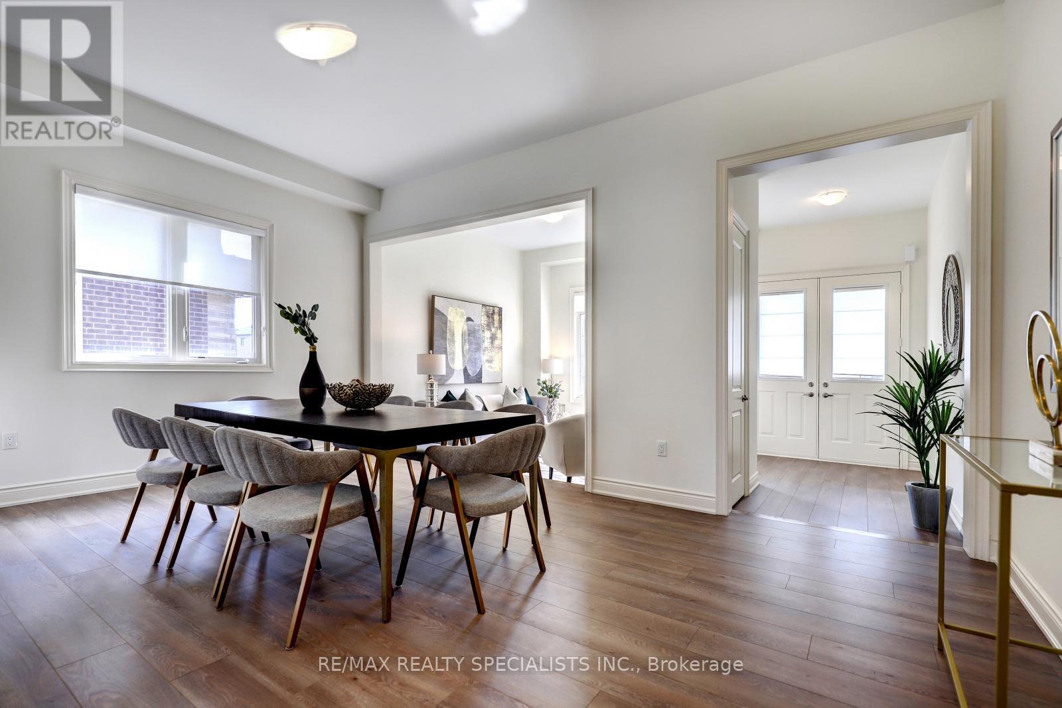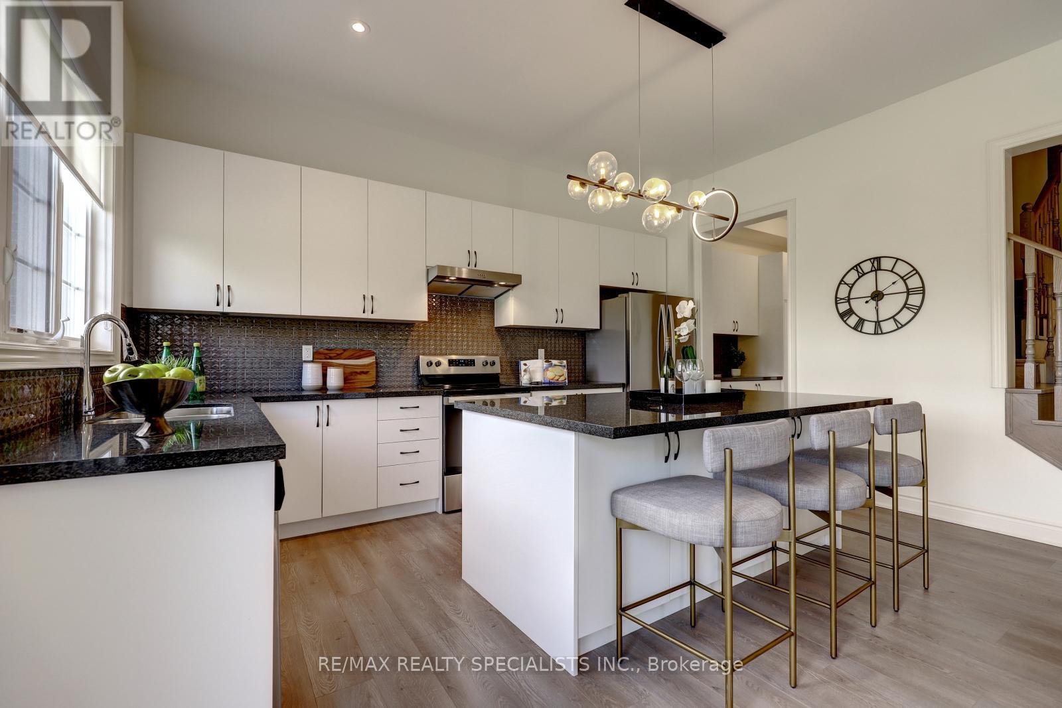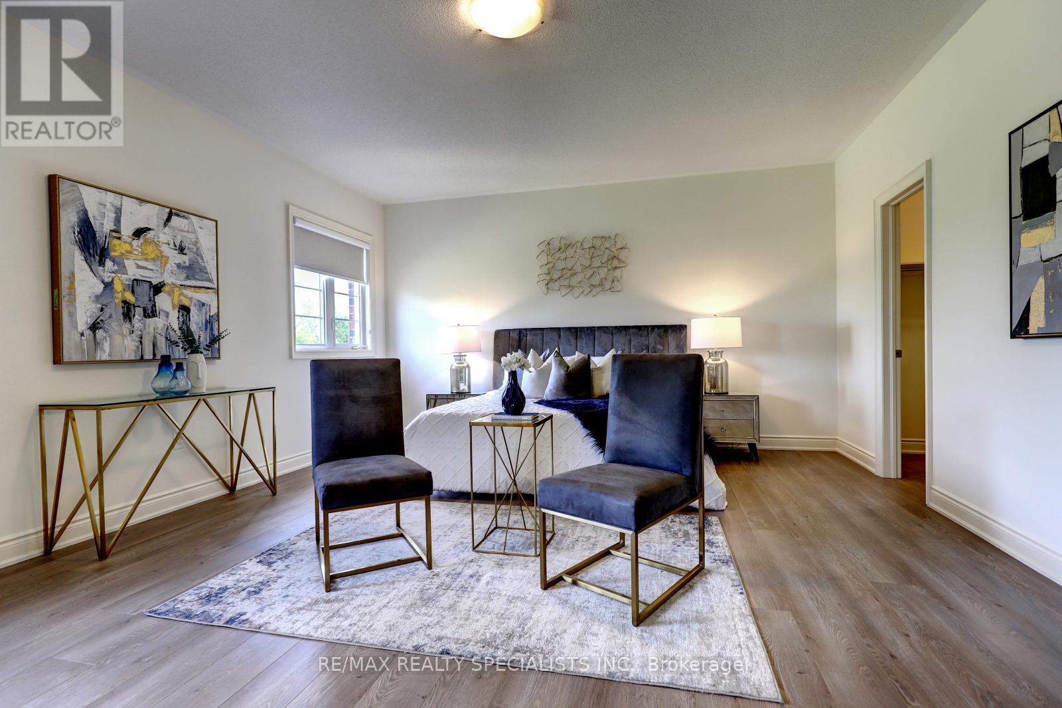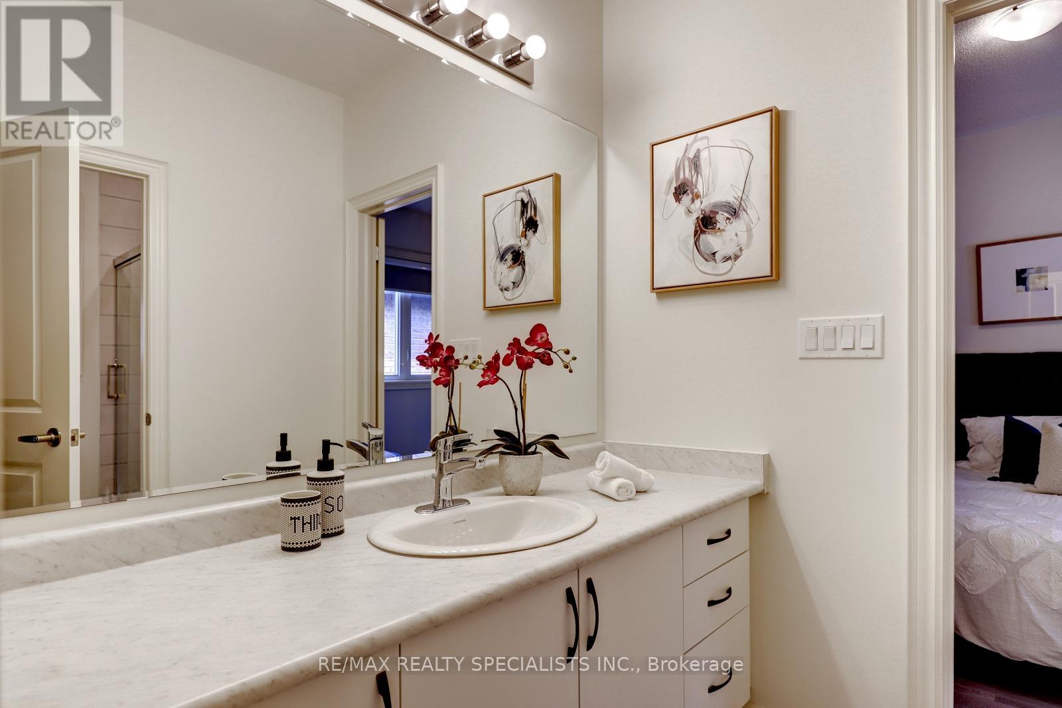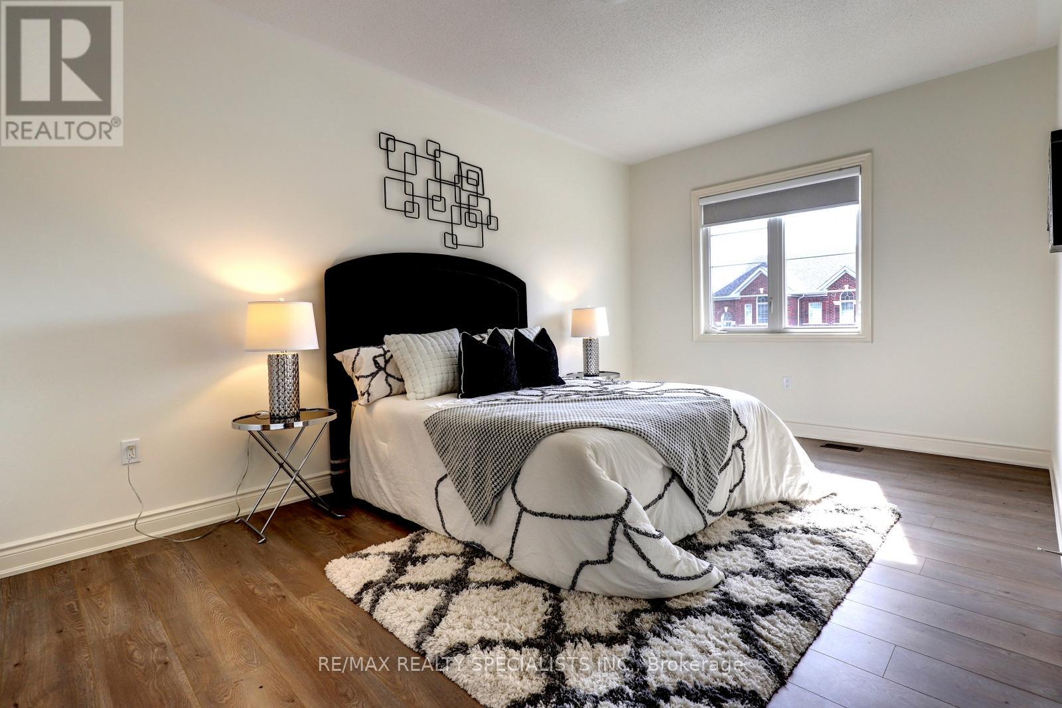6 Bedroom
4 Bathroom
Fireplace
Central Air Conditioning
Forced Air
$1,779,000
6 Bedroom Luxury Home Situated On A Premium Oversized Lot Backing Onto Treed Greenspace With Walkout Basement @ The Highly Coveted Mountainview Heights! This 1 Year New Home Has It All: Soaring 10ft Ceilings & Wide Plank Floors Throughout. Main Floor Boasts Grand Living & Dining Rooms Perfect For Hosting Those Special Occasions, Family Room Features Fireplace With Granite Surround, Open Concept Kitchen Includes Stone Counters, Island With Breakfast Bar & Servery. Your Main Floor Office/Library Is Large Enough To Be Used As A 6th Bedroom & Includes A Closet. The Upper Level Features Ensuite Access & A Walk-In Closet For Every Bedroom, Primary Bedroom Boasts His & Hers Walk-In Closets & A Beautiful Spa-Inspired 5pc Ensuite. A Bright, Harmonious Layout On Both Levels, Bathed In Sunlight! Waterdown's Premiere Location In The Heart Of It All! Family Friendly Neighbourhood With Easy Access To Schools, Grocery, Parks, Highways Etc. **** EXTRAS **** All Existing Appliances, Including Stainless Steel Fridge, Stove, Dishwasher, Washer & Dryer, All Existing Light Fixtures & Window Coverings. (id:27910)
Property Details
|
MLS® Number
|
X8473530 |
|
Property Type
|
Single Family |
|
Community Name
|
Waterdown |
|
Amenities Near By
|
Park, Schools |
|
Community Features
|
School Bus |
|
Features
|
Wooded Area, Ravine, Conservation/green Belt |
|
Parking Space Total
|
6 |
Building
|
Bathroom Total
|
4 |
|
Bedrooms Above Ground
|
6 |
|
Bedrooms Total
|
6 |
|
Appliances
|
Water Heater, Dishwasher, Dryer, Refrigerator, Stove, Washer, Window Coverings |
|
Basement Development
|
Unfinished |
|
Basement Features
|
Walk Out |
|
Basement Type
|
N/a (unfinished) |
|
Construction Style Attachment
|
Detached |
|
Cooling Type
|
Central Air Conditioning |
|
Exterior Finish
|
Brick |
|
Fireplace Present
|
Yes |
|
Fireplace Total
|
1 |
|
Foundation Type
|
Concrete |
|
Heating Fuel
|
Natural Gas |
|
Heating Type
|
Forced Air |
|
Stories Total
|
2 |
|
Type
|
House |
|
Utility Water
|
Municipal Water |
Parking
Land
|
Acreage
|
No |
|
Land Amenities
|
Park, Schools |
|
Sewer
|
Sanitary Sewer |
|
Size Irregular
|
62.3 X 134.5 Ft |
|
Size Total Text
|
62.3 X 134.5 Ft |
Rooms
| Level |
Type |
Length |
Width |
Dimensions |
|
Second Level |
Bedroom 5 |
3.65 m |
3.04 m |
3.65 m x 3.04 m |
|
Second Level |
Laundry Room |
|
|
Measurements not available |
|
Second Level |
Primary Bedroom |
5.84 m |
4.77 m |
5.84 m x 4.77 m |
|
Second Level |
Bedroom 2 |
4.57 m |
3.04 m |
4.57 m x 3.04 m |
|
Second Level |
Bedroom 3 |
4.57 m |
3.35 m |
4.57 m x 3.35 m |
|
Second Level |
Bedroom 4 |
5 m |
3.35 m |
5 m x 3.35 m |
|
Main Level |
Kitchen |
4.62 m |
2.74 m |
4.62 m x 2.74 m |
|
Main Level |
Eating Area |
4.62 m |
2.94 m |
4.62 m x 2.94 m |
|
Main Level |
Family Room |
5.48 m |
3.81 m |
5.48 m x 3.81 m |
|
Main Level |
Living Room |
3.35 m |
3.04 m |
3.35 m x 3.04 m |
|
Main Level |
Dining Room |
5.41 m |
3.65 m |
5.41 m x 3.65 m |
|
Main Level |
Bedroom |
3.22 m |
3.04 m |
3.22 m x 3.04 m |






