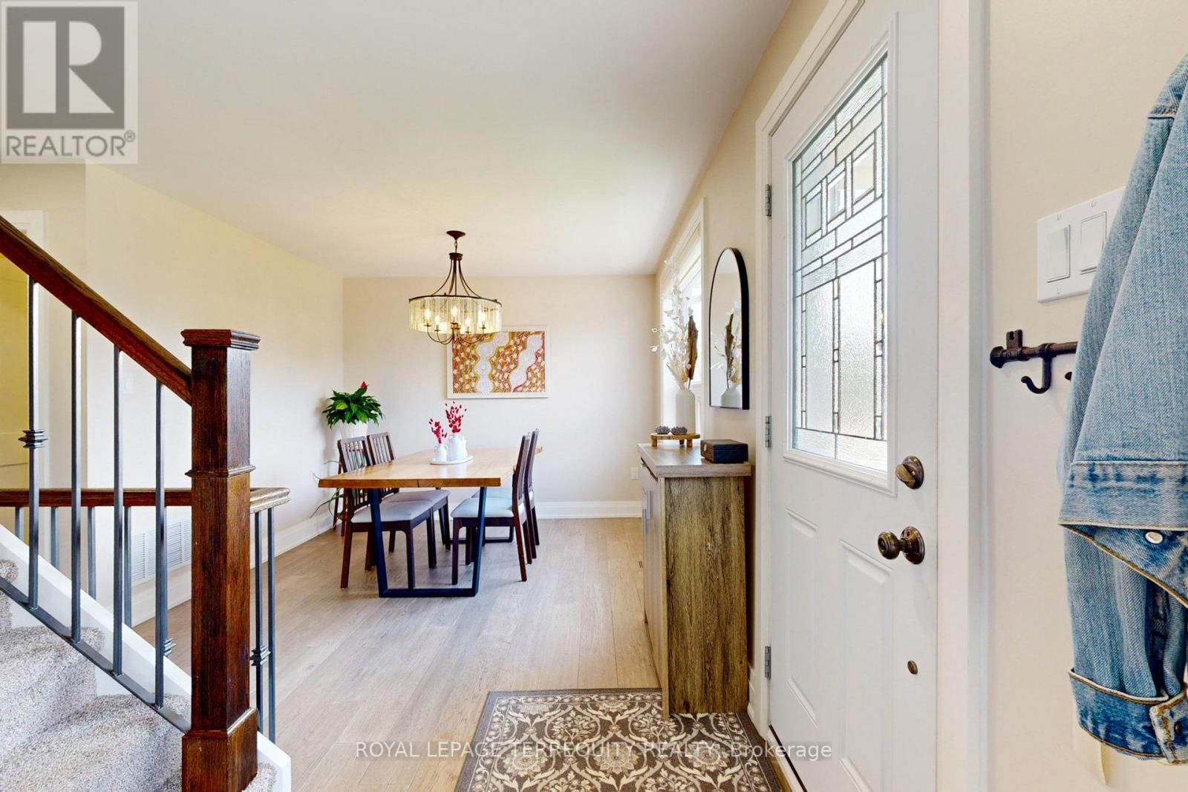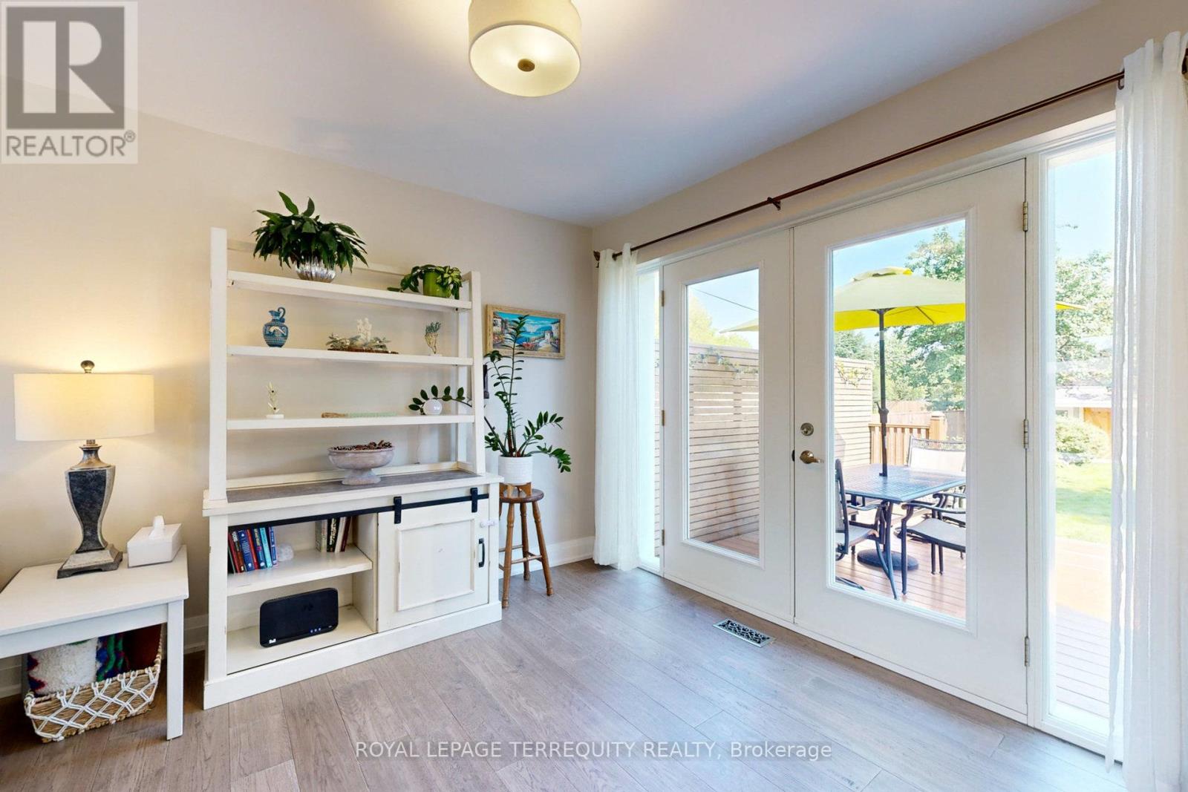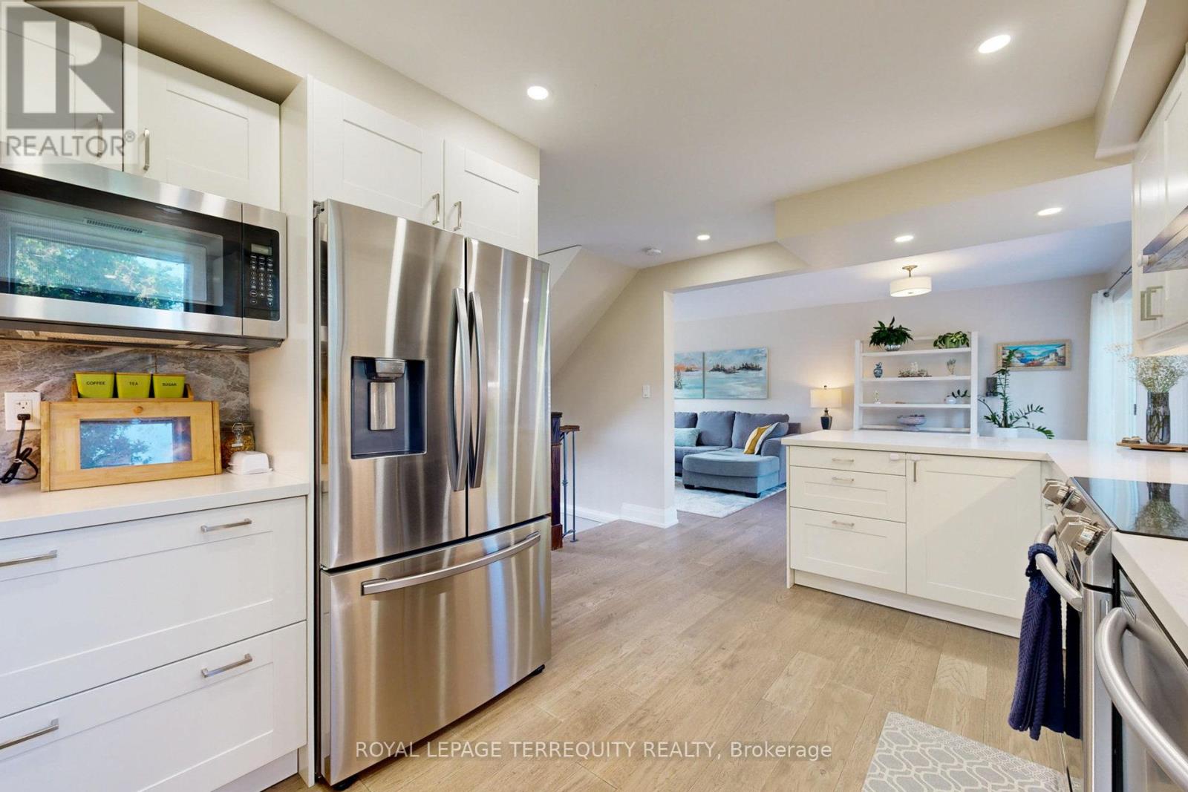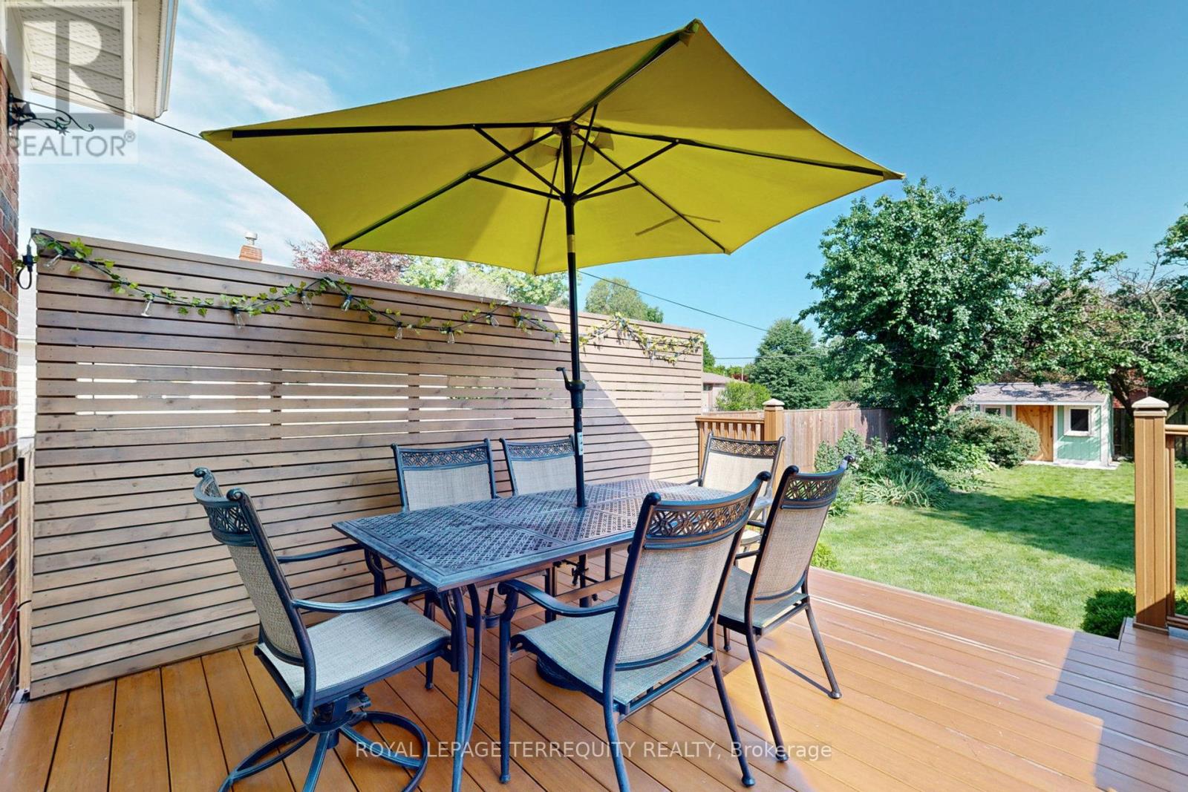3970 Bloor Street W Toronto, Ontario M9B 1M3
$1,389,000
This fully renovated home (2019/2020) is situated on a pool sized lot, 40'x165'. The open concept and large windows offer tons of light in every room. French doors lead out to a deck and fully landscaped fenced-in yard with a barn door shed (2020). If you love to entertain, this is the home for you! Engineered hardwood floors throughout the main floor and new white kitchen with a combined breakfast area, Living room, dining room, and two-piece powder room. Moving upstairs, you will find two large bedrooms, a five-piece washroom, and two cubbyclosets for storage. Lower level, finds a family room, third bedroom, three-piece bathroom, separate laundry, furnace, and cantina. In addition to the renovated interior and oasis backyard, the front of the property exudes curb appeal which can park six cars! The area is close to schools, the subway, and is on the TTC route. Just the perfect home for a loving family. **** EXTRAS **** ELFs, Window Coverings, Fridge, Stove, Dishwasher, Microwave, Freezer, Washer, Dryer, 2 Benches in Backyard. (id:27910)
Open House
This property has open houses!
2:00 pm
Ends at:4:00 pm
2:00 pm
Ends at:4:00 pm
Property Details
| MLS® Number | W8457376 |
| Property Type | Single Family |
| Community Name | Islington-City Centre West |
| Amenities Near By | Park, Place Of Worship, Public Transit, Schools |
| Parking Space Total | 6 |
Building
| Bathroom Total | 3 |
| Bedrooms Above Ground | 2 |
| Bedrooms Below Ground | 1 |
| Bedrooms Total | 3 |
| Basement Development | Finished |
| Basement Type | Full (finished) |
| Construction Style Attachment | Detached |
| Cooling Type | Central Air Conditioning |
| Exterior Finish | Brick |
| Heating Fuel | Natural Gas |
| Heating Type | Forced Air |
| Stories Total | 2 |
| Type | House |
| Utility Water | Municipal Water |
Land
| Acreage | No |
| Land Amenities | Park, Place Of Worship, Public Transit, Schools |
| Sewer | Sanitary Sewer |
| Size Irregular | 40.05 X 165.41 Ft |
| Size Total Text | 40.05 X 165.41 Ft |
Rooms
| Level | Type | Length | Width | Dimensions |
|---|---|---|---|---|
| Second Level | Primary Bedroom | 4.02 m | 3.68 m | 4.02 m x 3.68 m |
| Second Level | Bedroom 2 | 3.08 m | 2.47 m | 3.08 m x 2.47 m |
| Basement | Cold Room | Measurements not available | ||
| Basement | Recreational, Games Room | 3.99 m | 3.35 m | 3.99 m x 3.35 m |
| Basement | Bedroom 3 | 7.77 m | 3.05 m | 7.77 m x 3.05 m |
| Basement | Laundry Room | 2.56 m | 2.5 m | 2.56 m x 2.5 m |
| Main Level | Living Room | 4.81 m | 3.07 m | 4.81 m x 3.07 m |
| Main Level | Dining Room | 3.07 m | 2.65 m | 3.07 m x 2.65 m |
| Main Level | Kitchen | 4.78 m | 2.77 m | 4.78 m x 2.77 m |
| Main Level | Eating Area | 3.2 m | 2.74 m | 3.2 m x 2.74 m |










































