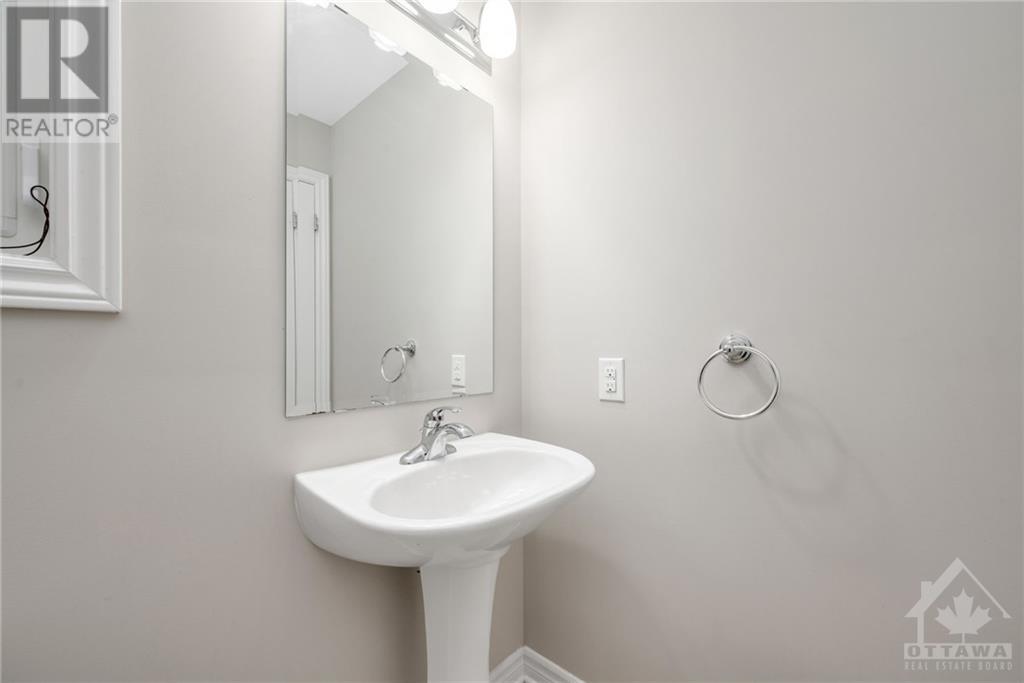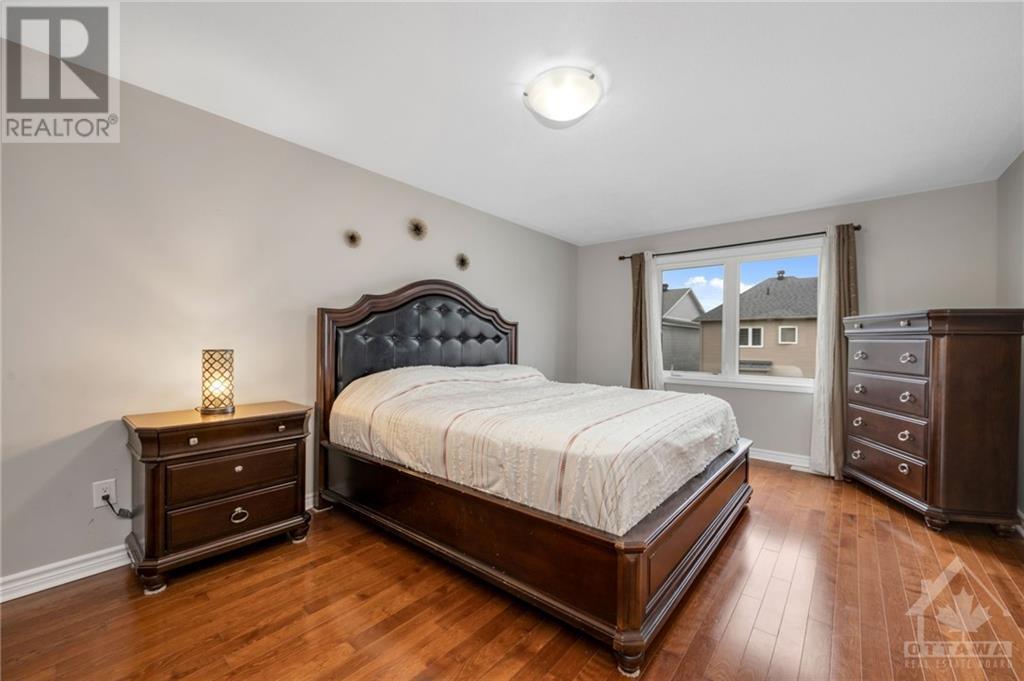4 Bedroom
4 Bathroom
Fireplace
Central Air Conditioning
Forced Air
$925,000
Flooring: Tile, This popular Gainsborough model loaded with builder upgrades is a must see! Presenting an ideal layout for family\r\nlife, with a main floor designed for entertaining in the formal living and dining spaces. The gourmet kitchen with\r\neating nook is a highlight of the home with a central island, granite countertops, S/S appliances, built-in oven,\r\ncooktop, ample cabinetry, striking coffered ceilings, and recessed lighting. The main level also features a spacious\r\nand bright family room with a gas fireplace. Upstairs, the primary suite, complete with a luxury 4pc ensuite and\r\nwalk-in closet is complemented by three generously sized bedrooms, a full family bathroom, and a convenient\r\nlaundry, ensuring comfort and functionality at every turn. Boundless possibilities await in the finished lower-level\r\noffering bonus living space for casual living and a 3 piece bathroom. Perfect for a growing household with\r\neverything you need nearby: parks, schools, shops, and more., Flooring: Hardwood, Flooring: Carpet Wall To Wall (id:28469)
Property Details
|
MLS® Number
|
X10418785 |
|
Property Type
|
Single Family |
|
Neigbourhood
|
Avalon |
|
Community Name
|
1118 - Avalon East |
|
AmenitiesNearBy
|
Public Transit, Park |
|
ParkingSpaceTotal
|
6 |
Building
|
BathroomTotal
|
4 |
|
BedroomsAboveGround
|
4 |
|
BedroomsTotal
|
4 |
|
Amenities
|
Fireplace(s) |
|
Appliances
|
Cooktop, Dishwasher, Dryer, Hood Fan, Oven, Refrigerator, Washer |
|
BasementDevelopment
|
Partially Finished |
|
BasementType
|
Full (partially Finished) |
|
ConstructionStyleAttachment
|
Detached |
|
CoolingType
|
Central Air Conditioning |
|
ExteriorFinish
|
Brick |
|
FireplacePresent
|
Yes |
|
FireplaceTotal
|
1 |
|
FoundationType
|
Concrete |
|
HeatingFuel
|
Natural Gas |
|
HeatingType
|
Forced Air |
|
StoriesTotal
|
2 |
|
Type
|
House |
|
UtilityWater
|
Municipal Water |
Parking
|
Attached Garage
|
|
|
Inside Entry
|
|
Land
|
Acreage
|
No |
|
FenceType
|
Fenced Yard |
|
LandAmenities
|
Public Transit, Park |
|
Sewer
|
Sanitary Sewer |
|
SizeDepth
|
101 Ft ,8 In |
|
SizeFrontage
|
45 Ft ,7 In |
|
SizeIrregular
|
45.6 X 101.71 Ft ; 0 |
|
SizeTotalText
|
45.6 X 101.71 Ft ; 0 |
|
ZoningDescription
|
Residential |
Rooms
| Level |
Type |
Length |
Width |
Dimensions |
|
Second Level |
Other |
|
|
Measurements not available |
|
Second Level |
Bedroom |
4.59 m |
3.53 m |
4.59 m x 3.53 m |
|
Second Level |
Bedroom |
3.65 m |
3.35 m |
3.65 m x 3.35 m |
|
Second Level |
Bedroom |
3.6 m |
3.35 m |
3.6 m x 3.35 m |
|
Second Level |
Bathroom |
|
|
Measurements not available |
|
Second Level |
Laundry Room |
|
|
Measurements not available |
|
Second Level |
Primary Bedroom |
5.63 m |
3.63 m |
5.63 m x 3.63 m |
|
Second Level |
Bathroom |
|
|
Measurements not available |
|
Lower Level |
Recreational, Games Room |
|
|
Measurements not available |
|
Lower Level |
Bathroom |
|
|
Measurements not available |
|
Lower Level |
Utility Room |
|
|
Measurements not available |
|
Main Level |
Foyer |
|
|
Measurements not available |
|
Main Level |
Living Room |
3.65 m |
3.58 m |
3.65 m x 3.58 m |
|
Main Level |
Dining Room |
3.3 m |
3.04 m |
3.3 m x 3.04 m |
|
Main Level |
Kitchen |
4.26 m |
3.22 m |
4.26 m x 3.22 m |
|
Main Level |
Dining Room |
4.26 m |
2.74 m |
4.26 m x 2.74 m |
|
Main Level |
Family Room |
5.94 m |
4.03 m |
5.94 m x 4.03 m |
|
Main Level |
Bathroom |
|
|
Measurements not available |
































