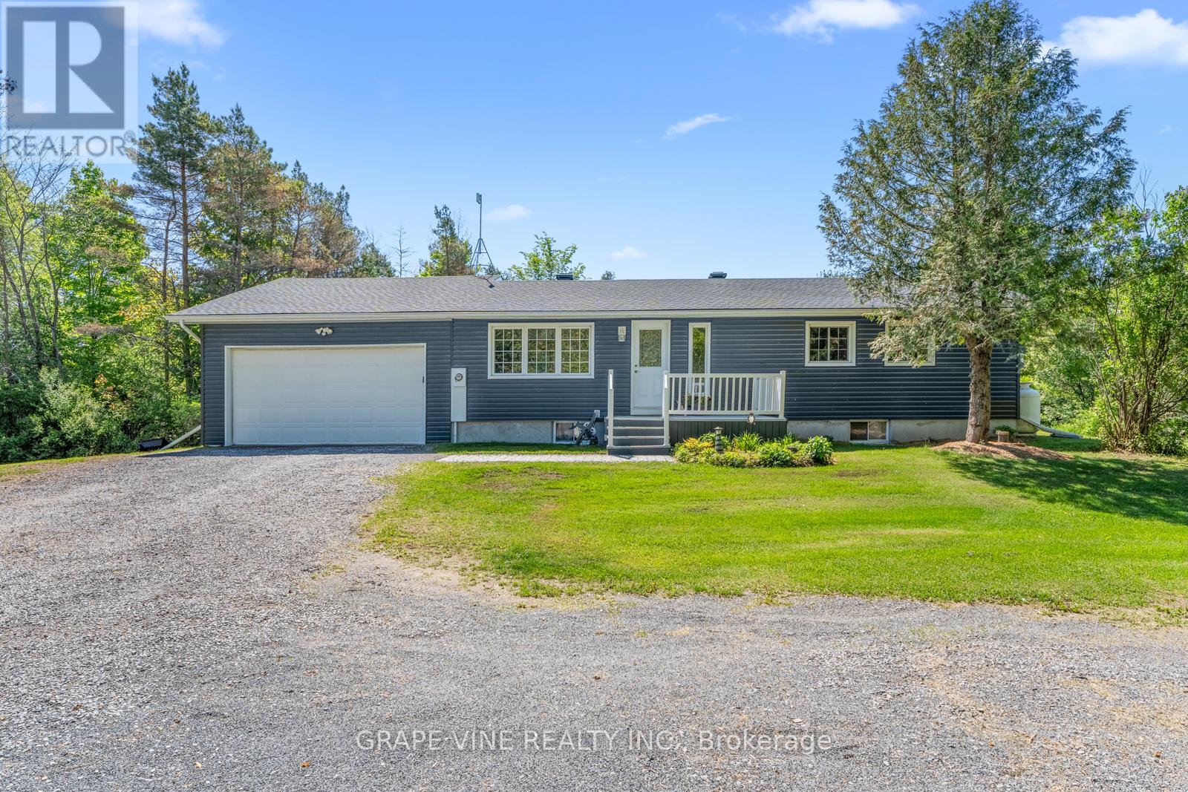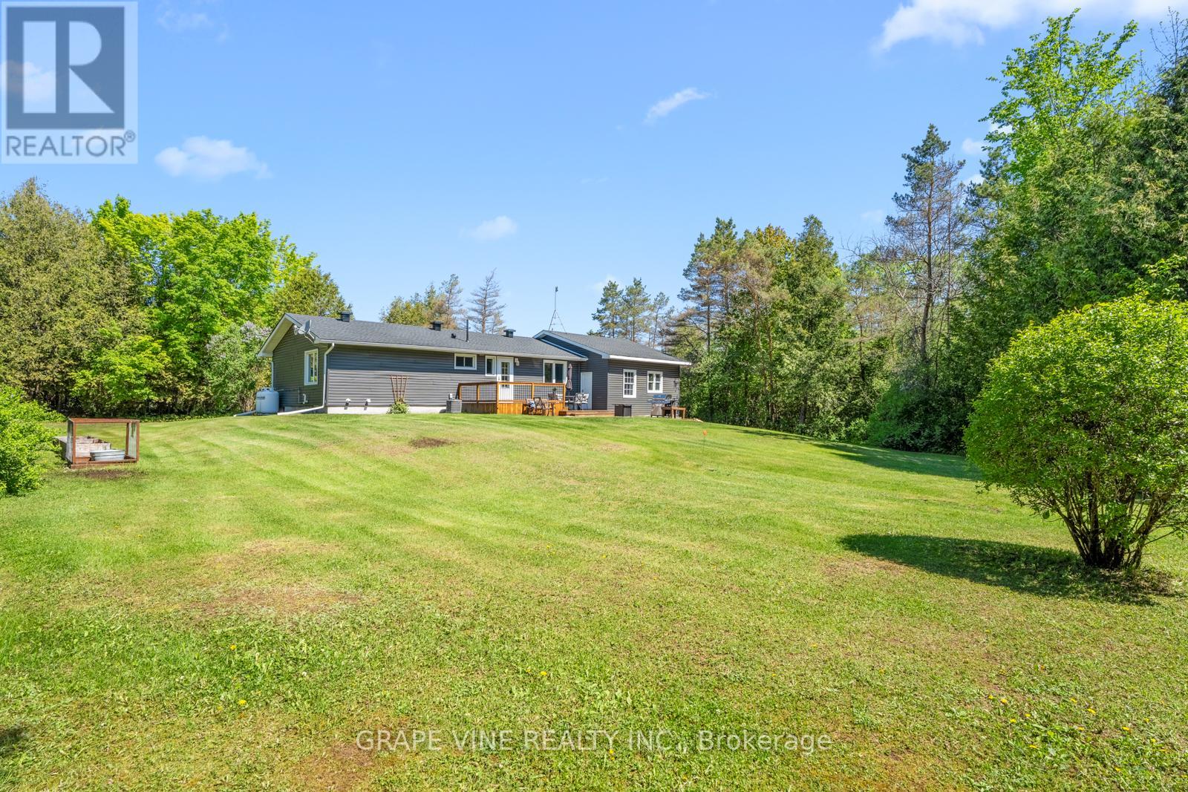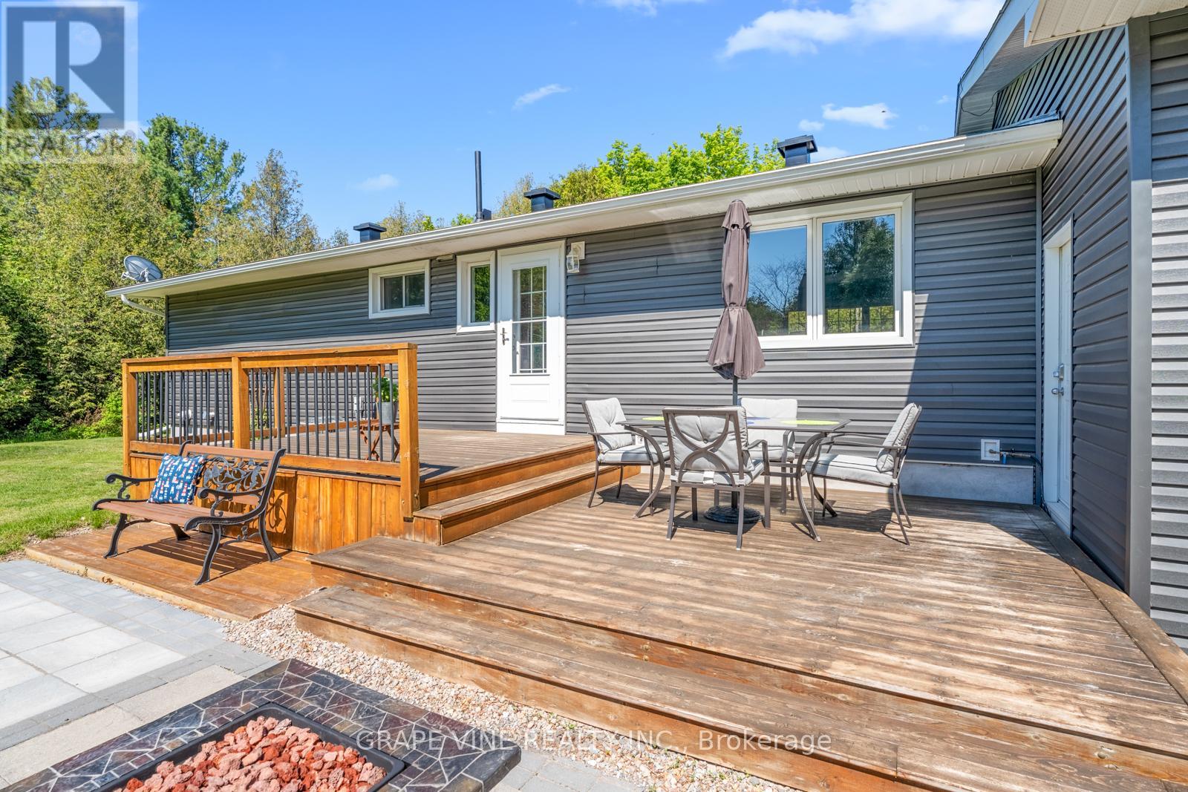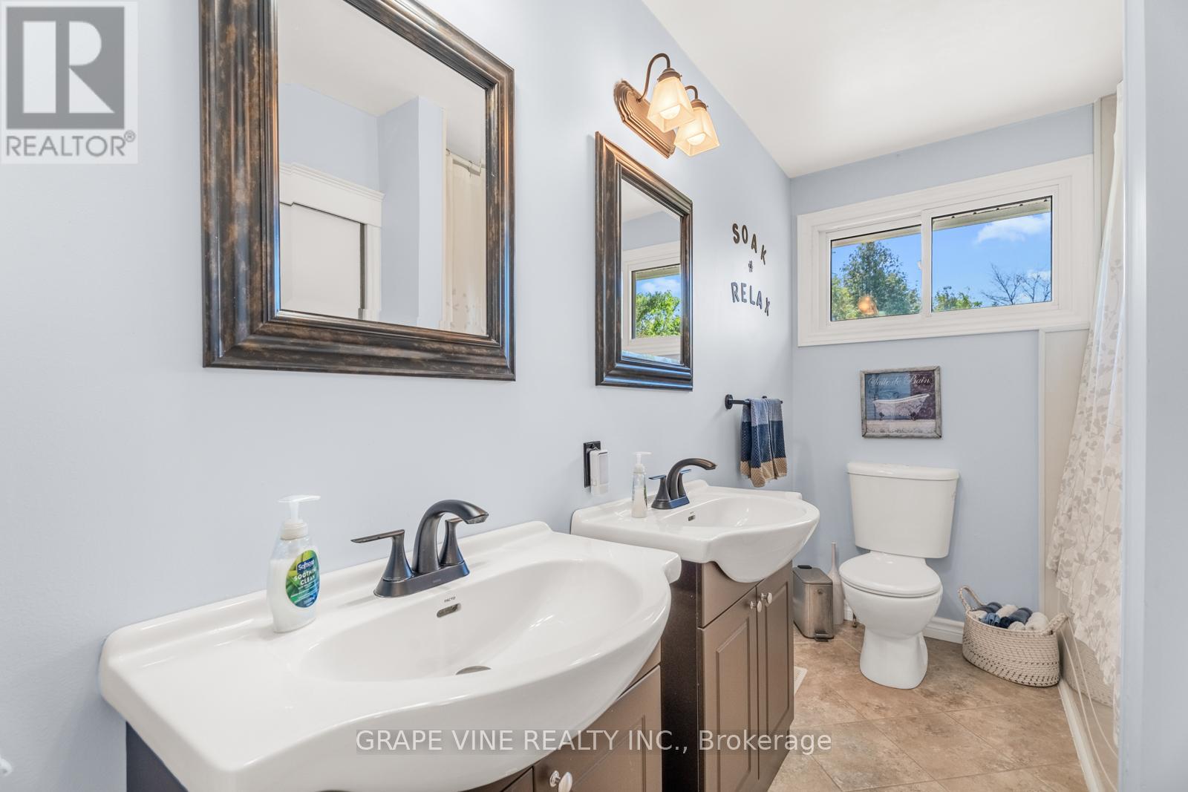3 Bedroom
2 Bathroom
700 - 1,100 ft2
Bungalow
Central Air Conditioning
Forced Air
$709,900
Welcome to a home where comfort meets nature. Tucked away on a beautifully private, treed, one-acre lot, this lovingly maintained bungalow offers the perfect blend of peaceful living and everyday convenience. With 3 bedrooms, 2 full bathrooms, and a fully finished basement - perfect for family time, hobbies, or hosting guests. As an added bonus this home offers an oversized attached garage, ideal for a workshop, hangout, or toy storage. From the moment you arrive, you will feel the warmth and care that has gone into this home. The bright, practical main floor features a functional layout with family sized friendly rooms and large windows that invite natural light and tranquil views of the surrounding greenery.This home has been thoughtfully updated with a new roof, new siding, and an updated HVAC system. All that's left to do is move in and enjoy! Outside, your own private acre offers endless possibilities - garden, play, or simply soak up the quiet and calm. And while it feels like a country retreat, you're just minutes from local shops, schools, parks, and commuter routes - giving you the best of both worlds. (id:28469)
Property Details
|
MLS® Number
|
X12181382 |
|
Property Type
|
Single Family |
|
Neigbourhood
|
West Carleton-March |
|
Community Name
|
9105 - Huntley Ward (South West) |
|
Parking Space Total
|
8 |
Building
|
Bathroom Total
|
2 |
|
Bedrooms Above Ground
|
3 |
|
Bedrooms Total
|
3 |
|
Appliances
|
Garage Door Opener Remote(s), Water Softener, Dishwasher, Dryer, Stove, Water Heater, Washer, Water Treatment, Refrigerator |
|
Architectural Style
|
Bungalow |
|
Basement Development
|
Finished |
|
Basement Type
|
Full (finished) |
|
Construction Style Attachment
|
Detached |
|
Cooling Type
|
Central Air Conditioning |
|
Exterior Finish
|
Vinyl Siding |
|
Foundation Type
|
Concrete |
|
Heating Fuel
|
Propane |
|
Heating Type
|
Forced Air |
|
Stories Total
|
1 |
|
Size Interior
|
700 - 1,100 Ft2 |
|
Type
|
House |
Parking
Land
|
Acreage
|
No |
|
Sewer
|
Septic System |
|
Size Depth
|
264 Ft ,8 In |
|
Size Frontage
|
166 Ft |
|
Size Irregular
|
166 X 264.7 Ft |
|
Size Total Text
|
166 X 264.7 Ft|1/2 - 1.99 Acres |
Rooms
| Level |
Type |
Length |
Width |
Dimensions |
|
Basement |
Family Room |
3.35 m |
6.55 m |
3.35 m x 6.55 m |
|
Ground Level |
Living Room |
4.11 m |
3.45 m |
4.11 m x 3.45 m |
|
Ground Level |
Dining Room |
3.04 m |
3.45 m |
3.04 m x 3.45 m |
|
Ground Level |
Kitchen |
3.04 m |
2.74 m |
3.04 m x 2.74 m |
|
Ground Level |
Primary Bedroom |
3.96 m |
3.04 m |
3.96 m x 3.04 m |
|
Ground Level |
Bedroom 2 |
3.96 m |
3.04 m |
3.96 m x 3.04 m |
|
Ground Level |
Bedroom |
2.97 m |
3.12 m |
2.97 m x 3.12 m |




































