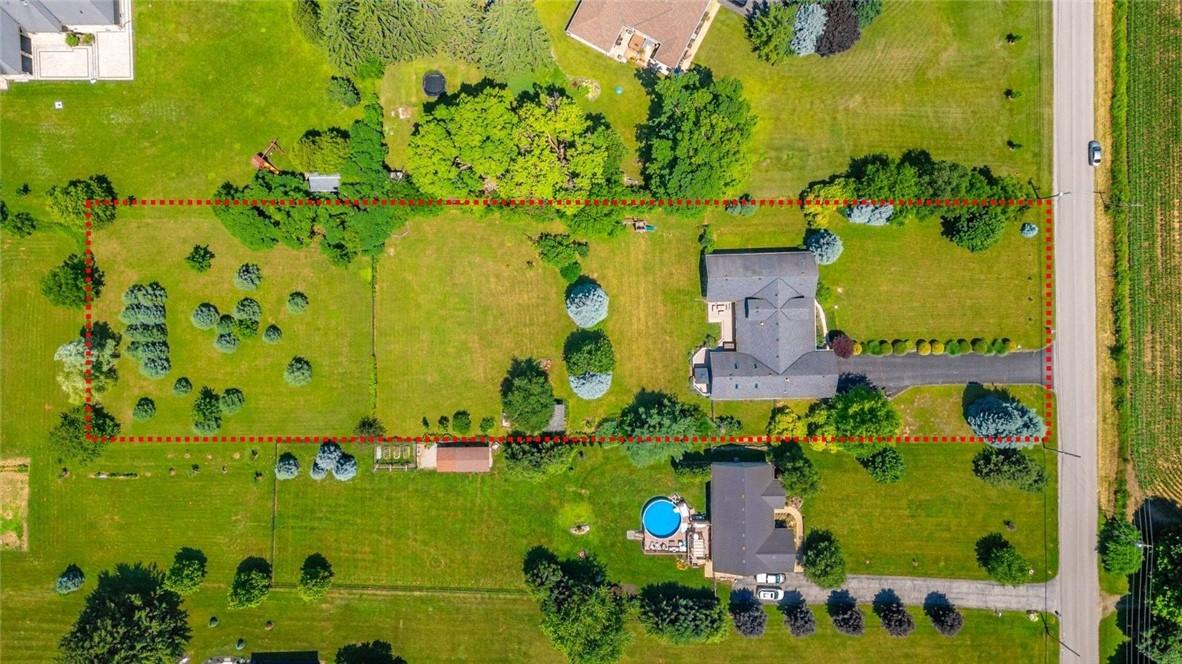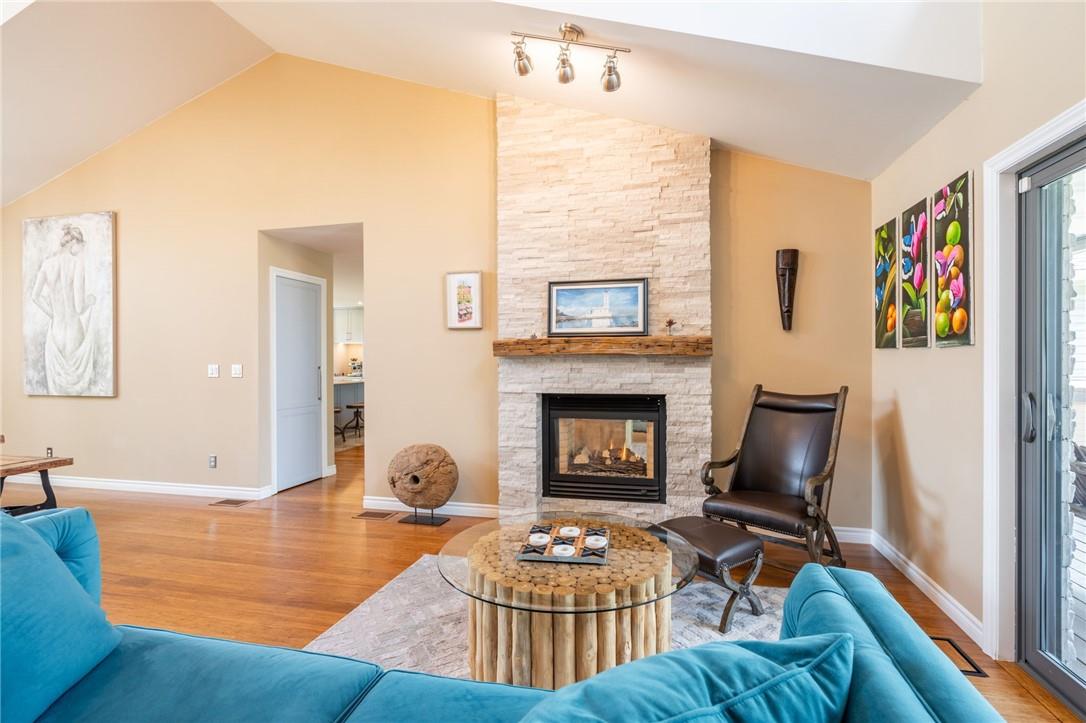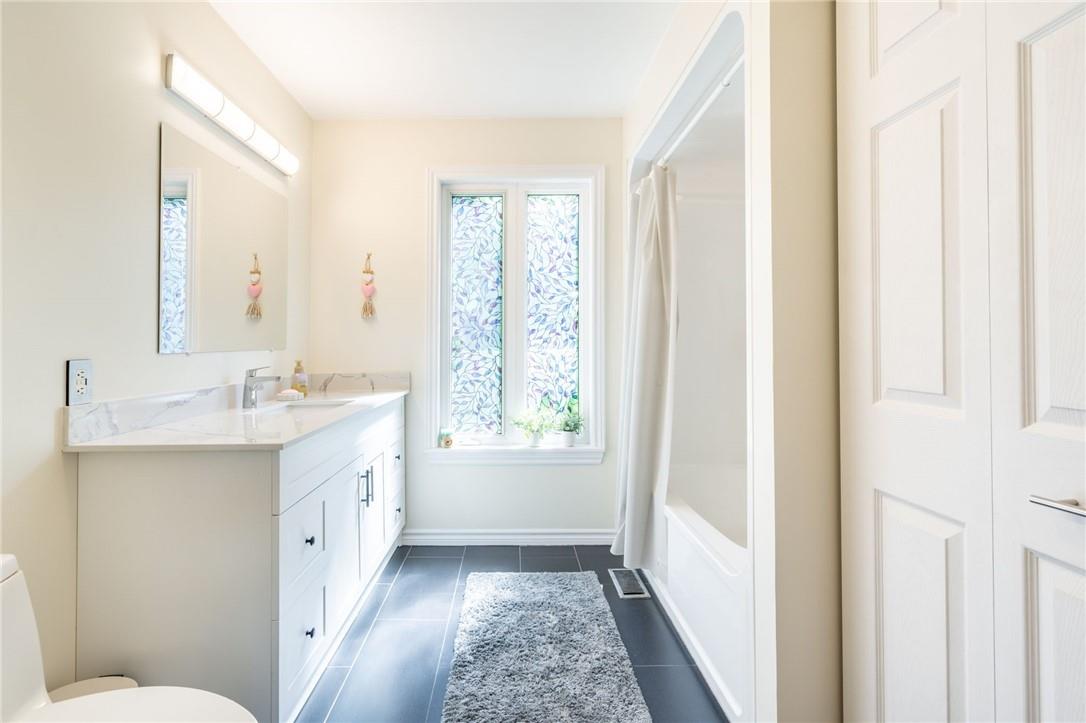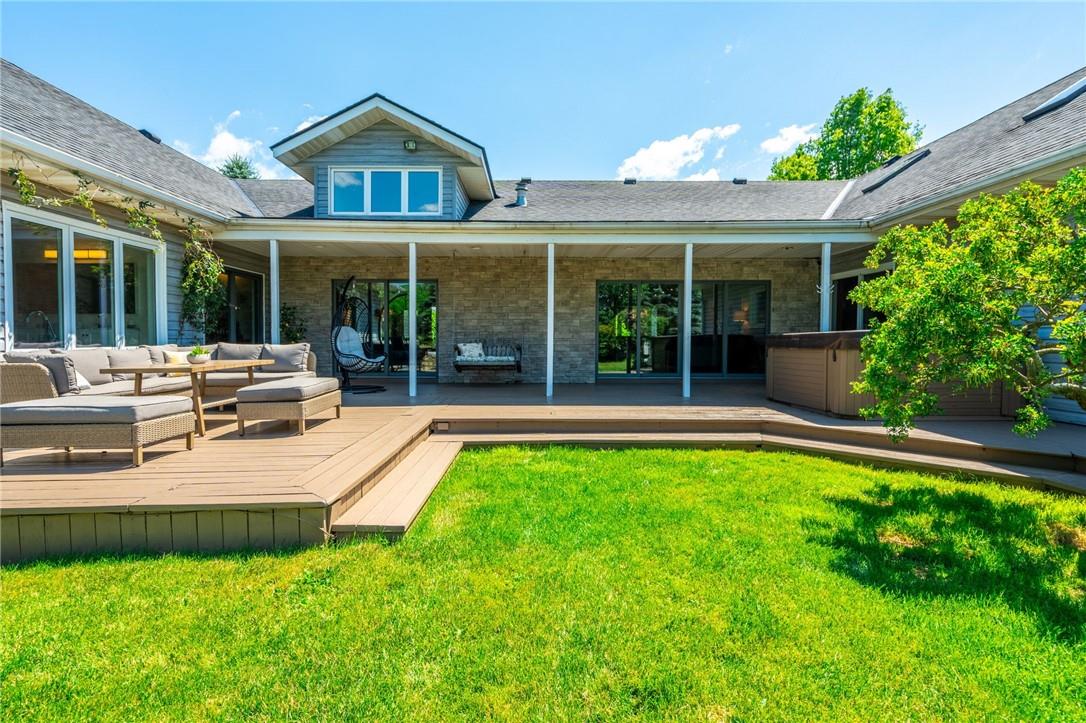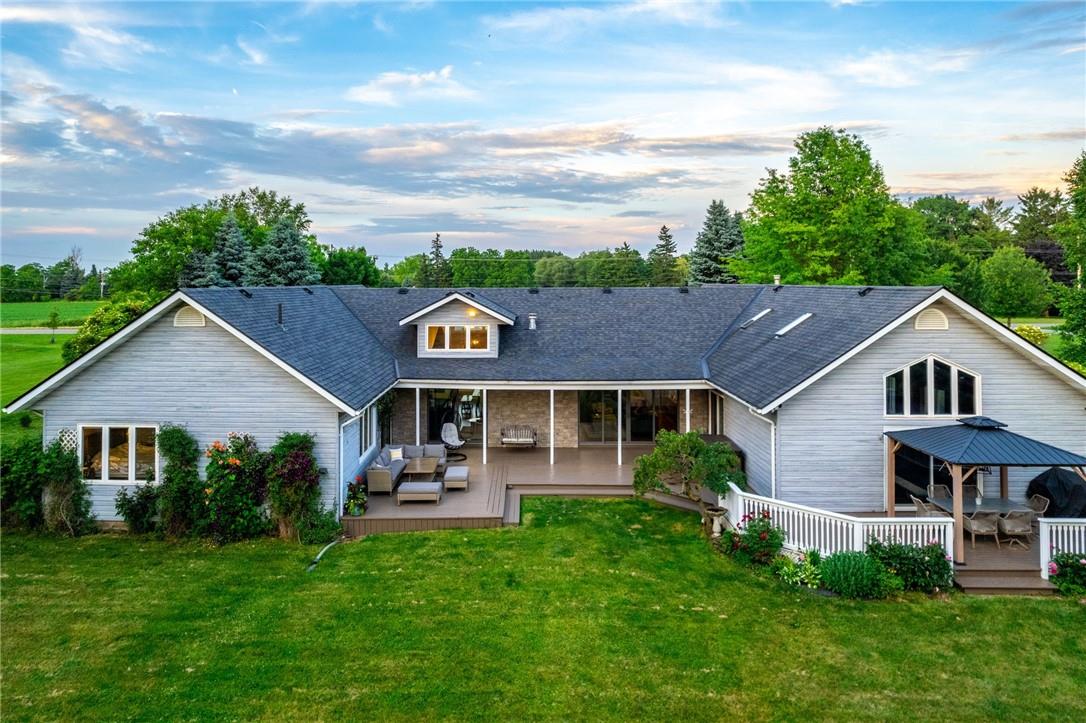5 Bedroom
3 Bathroom
2825 sqft
Bungalow
Fireplace
Indoor Pool
Air Exchanger, Central Air Conditioning
Forced Air
Acreage
$2,289,900
Gorgeous Luxury Country Bungalow sitting on just over 2 acres! Lot is 150 ft by 585 ft & is truly an oasis. Located in Greensville, it's truly a gem in a serene countryside setting and a rare opportunity not to be missed. Incredible privacy and swimming year round with its stunning indoor pool! On the North side of the property you have 4 bedrooms, ensuite bathrm and 4 pc bathroom. On the South side of the property you have a gorgeous kitchen all renovated ‘22, cathedral ceilings, open concept and quartz countertops. Continuing on the South side is the indoor pool with ample natural light from windows and sliding glass doors, 2 pc bathrm off the pool area. Many updates including; Kitchen 2022, sliding doors & stone fireplace 2020, Hardwood in living rm & family rm 2020, fully finished basement with gas fireplace, large rec rm & bedrm 2019, powder room reno'd in 2022, ensuite bathroom 2021, pool heater 2021, primary bedroom & bathroom window 2020 & 4 pc bathroom vanity 2024. Not a detail missed! Easy access for commuters from HWY 6 & 403, minutes walk to Greensville primary school & OneSchool Global private school, and easy walk to the best hiking trails in the Dundas Valley & Christie's Lake Conservation Area and minutes drive to the High Schools. A must see property! (id:27910)
Open House
This property has open houses!
Starts at:
2:00 pm
Ends at:
4:00 pm
Property Details
|
MLS® Number
|
H4198509 |
|
Property Type
|
Single Family |
|
Equipment Type
|
Water Heater |
|
Features
|
Double Width Or More Driveway, Paved Driveway, Carpet Free, Sump Pump, Automatic Garage Door Opener |
|
Parking Space Total
|
10 |
|
Pool Type
|
Indoor Pool |
|
Rental Equipment Type
|
Water Heater |
Building
|
Bathroom Total
|
3 |
|
Bedrooms Above Ground
|
4 |
|
Bedrooms Below Ground
|
1 |
|
Bedrooms Total
|
5 |
|
Appliances
|
Alarm System, Central Vacuum, Dishwasher, Dryer, Microwave, Refrigerator, Stove, Water Softener, Washer, Hot Tub, Window Coverings, Garage Door Opener |
|
Architectural Style
|
Bungalow |
|
Basement Development
|
Finished |
|
Basement Type
|
Full (finished) |
|
Constructed Date
|
1997 |
|
Construction Style Attachment
|
Detached |
|
Cooling Type
|
Air Exchanger, Central Air Conditioning |
|
Exterior Finish
|
Vinyl Siding |
|
Fireplace Fuel
|
Electric,gas |
|
Fireplace Present
|
Yes |
|
Fireplace Type
|
Other - See Remarks,other - See Remarks |
|
Foundation Type
|
Block |
|
Half Bath Total
|
1 |
|
Heating Fuel
|
Natural Gas |
|
Heating Type
|
Forced Air |
|
Stories Total
|
1 |
|
Size Exterior
|
2825 Sqft |
|
Size Interior
|
2825 Sqft |
|
Type
|
House |
|
Utility Water
|
Drilled Well, Well |
Parking
|
Attached Garage
|
|
|
Inside Entry
|
|
Land
|
Acreage
|
Yes |
|
Sewer
|
Septic System |
|
Size Depth
|
585 Ft |
|
Size Frontage
|
150 Ft |
|
Size Irregular
|
150 X 585 |
|
Size Total Text
|
150 X 585|2 - 4.99 Acres |
Rooms
| Level |
Type |
Length |
Width |
Dimensions |
|
Basement |
Utility Room |
|
|
22' 1'' x 21' 1'' |
|
Basement |
Storage |
|
|
9' 1'' x 5' 2'' |
|
Basement |
Bedroom |
|
|
13' 5'' x 11' 8'' |
|
Basement |
Recreation Room |
|
|
25' 4'' x 39' 1'' |
|
Ground Level |
4pc Bathroom |
|
|
Measurements not available |
|
Ground Level |
Bedroom |
|
|
18' 4'' x 13' 6'' |
|
Ground Level |
Bedroom |
|
|
16' 5'' x 13' '' |
|
Ground Level |
Bedroom |
|
|
16' 5'' x 11' 6'' |
|
Ground Level |
5pc Ensuite Bath |
|
|
Measurements not available |
|
Ground Level |
Primary Bedroom |
|
|
25' 5'' x 24' 9'' |
|
Ground Level |
Other |
|
|
24' 4'' x 41' 7'' |
|
Ground Level |
2pc Bathroom |
|
|
Measurements not available |
|
Ground Level |
Kitchen |
|
|
20' 7'' x 13' 5'' |
|
Ground Level |
Family Room |
|
|
20' 10'' x 19' 8'' |
|
Ground Level |
Living Room |
|
|
16' 9'' x 16' 10'' |
|
Ground Level |
Dining Room |
|
|
16' 9'' x 14' 11'' |


