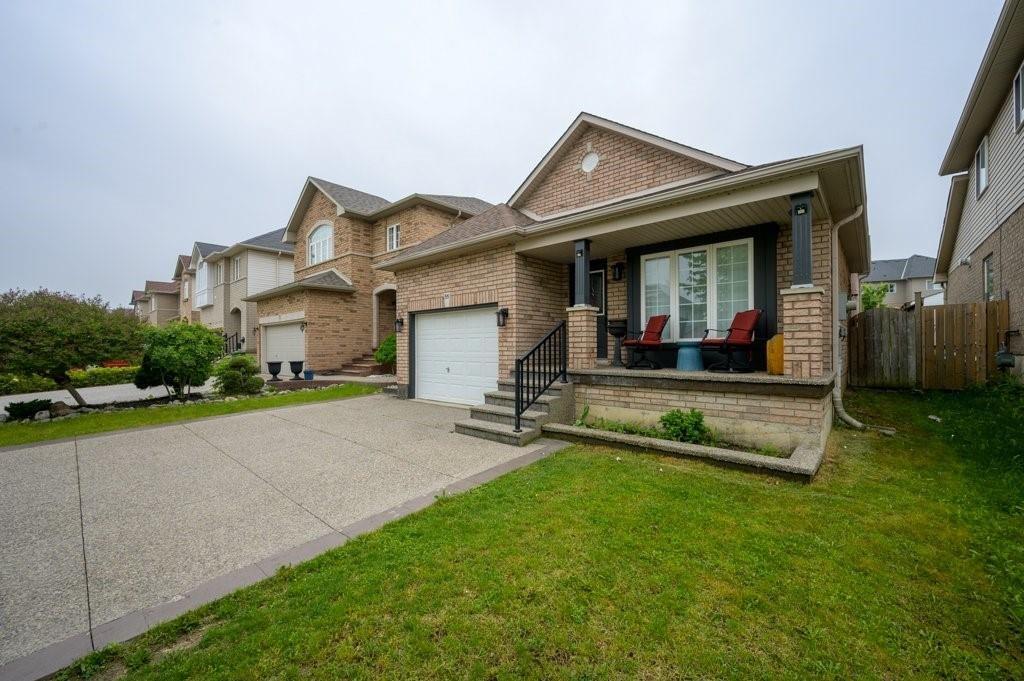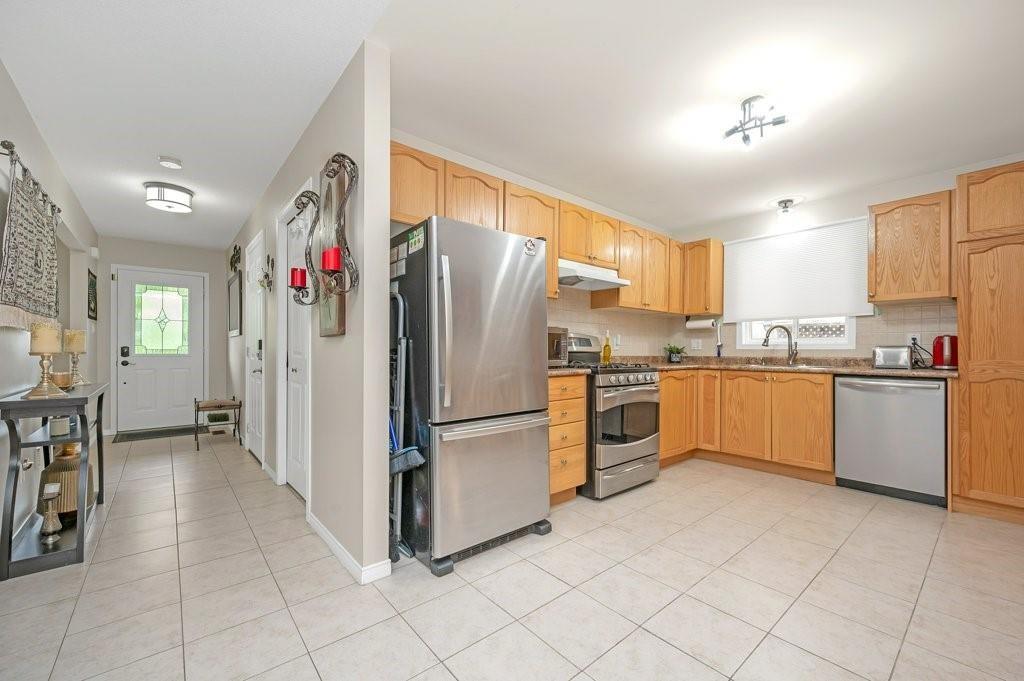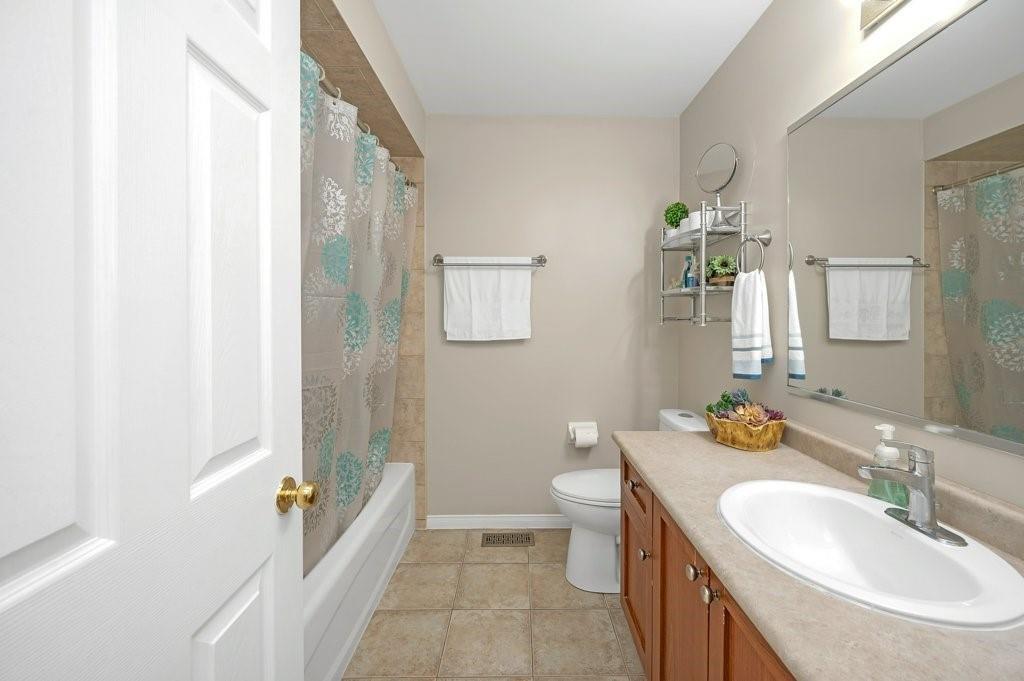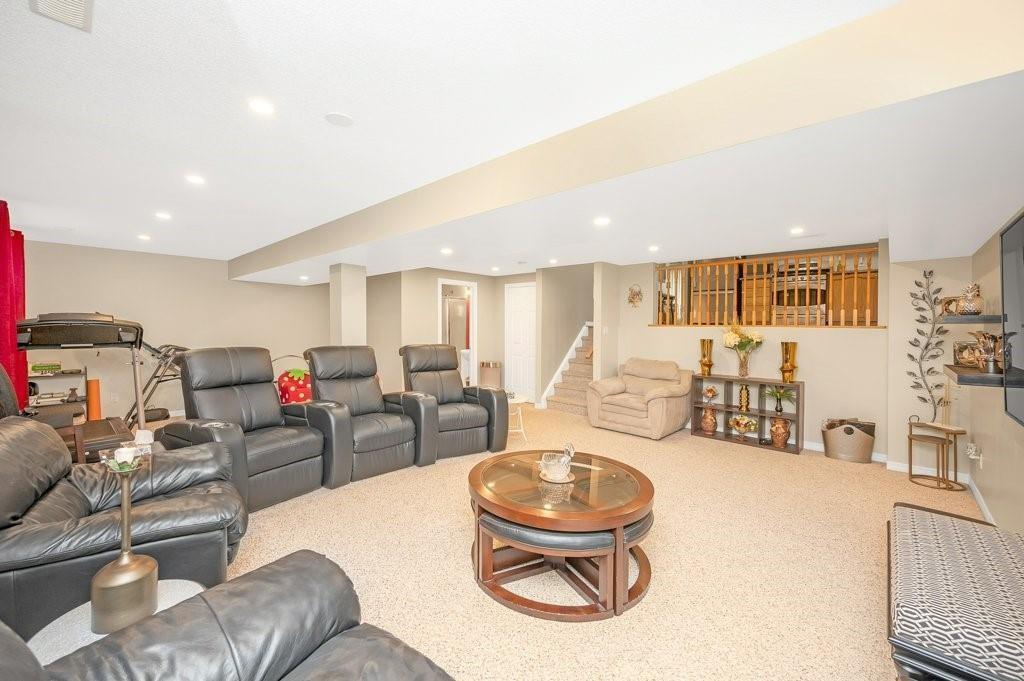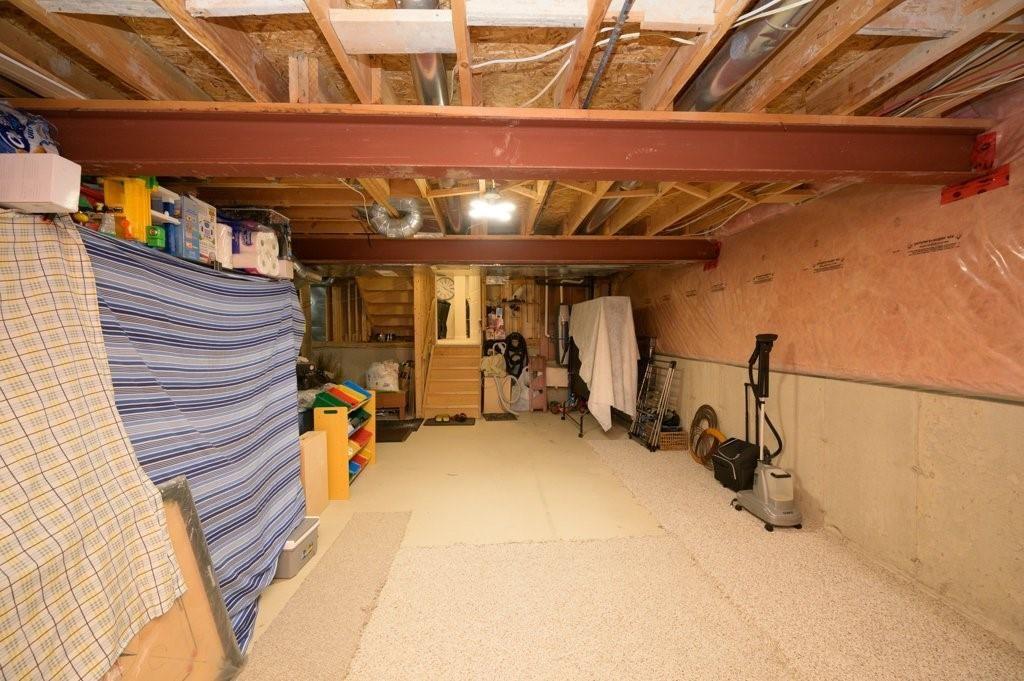3 Bedroom
2 Bathroom
1927 sqft
Central Air Conditioning
Forced Air
$899,000
Welcome to this charming abode nestled in the heart of Hamilton Mountain. Boasting 3 cozy bedrooms and 2 bathrooms, this fabulous family home invites you into its warm embrace. With a spacious great room and a sizable basement with a cold cellar, there's plenty of space to make memories. The 4-level backsplit layout offers endless possibilities for customization to suit your personal style. Enjoy the tranquility of peaceful living while still being conveniently close to schools, the Valley Park Community Centre, major parkways, shopping destinations, and public transportation routes. Plus, rest assured with the added value of a new roof installed in 2020. Welcome home to comfort, convenience, and cherished moments. (id:27910)
Property Details
|
MLS® Number
|
H4198285 |
|
Property Type
|
Single Family |
|
Equipment Type
|
Water Heater |
|
Features
|
Double Width Or More Driveway, Automatic Garage Door Opener |
|
Parking Space Total
|
3 |
|
Rental Equipment Type
|
Water Heater |
Building
|
Bathroom Total
|
2 |
|
Bedrooms Above Ground
|
3 |
|
Bedrooms Total
|
3 |
|
Appliances
|
Central Vacuum, Dishwasher, Dryer, Refrigerator, Stove, Washer |
|
Basement Development
|
Unfinished |
|
Basement Type
|
Full (unfinished) |
|
Construction Style Attachment
|
Detached |
|
Cooling Type
|
Central Air Conditioning |
|
Exterior Finish
|
Brick |
|
Foundation Type
|
Poured Concrete |
|
Heating Fuel
|
Natural Gas |
|
Heating Type
|
Forced Air |
|
Size Exterior
|
1927 Sqft |
|
Size Interior
|
1927 Sqft |
|
Type
|
House |
|
Utility Water
|
Municipal Water |
Parking
Land
|
Acreage
|
No |
|
Sewer
|
Municipal Sewage System |
|
Size Depth
|
114 Ft |
|
Size Frontage
|
37 Ft |
|
Size Irregular
|
37 X 114.47 |
|
Size Total Text
|
37 X 114.47|under 1/2 Acre |
|
Soil Type
|
Clay |
Rooms
| Level |
Type |
Length |
Width |
Dimensions |
|
Second Level |
Bedroom |
|
|
11' 9'' x 9' 4'' |
|
Second Level |
Bedroom |
|
|
15' 3'' x 9' 1'' |
|
Second Level |
Bedroom |
|
|
12' 10'' x 11' 10'' |
|
Second Level |
4pc Bathroom |
|
|
7' 9'' x 7' 8'' |
|
Basement |
Laundry Room |
|
|
Measurements not available |
|
Lower Level |
Great Room |
|
|
26' 0'' x 20' 0'' |
|
Lower Level |
3pc Bathroom |
|
|
Measurements not available |
|
Ground Level |
Kitchen |
|
|
12' 6'' x 10' 8'' |
|
Ground Level |
Dining Room |
|
|
10' 9'' x 14' 9'' |
|
Ground Level |
Living Room |
|
|
16' 0'' x 10' 0'' |

