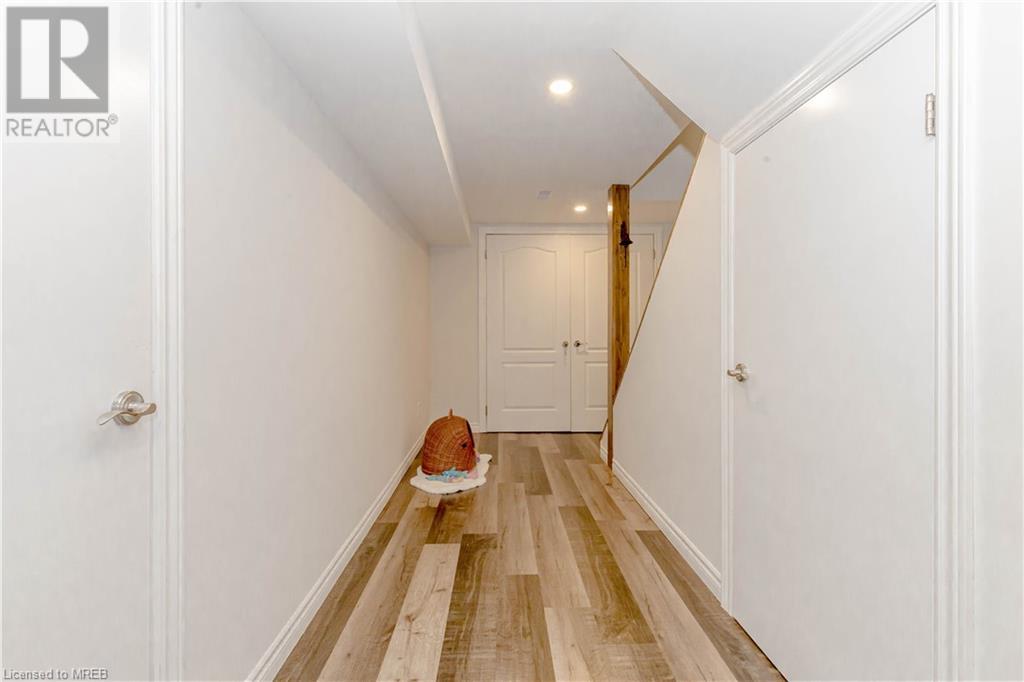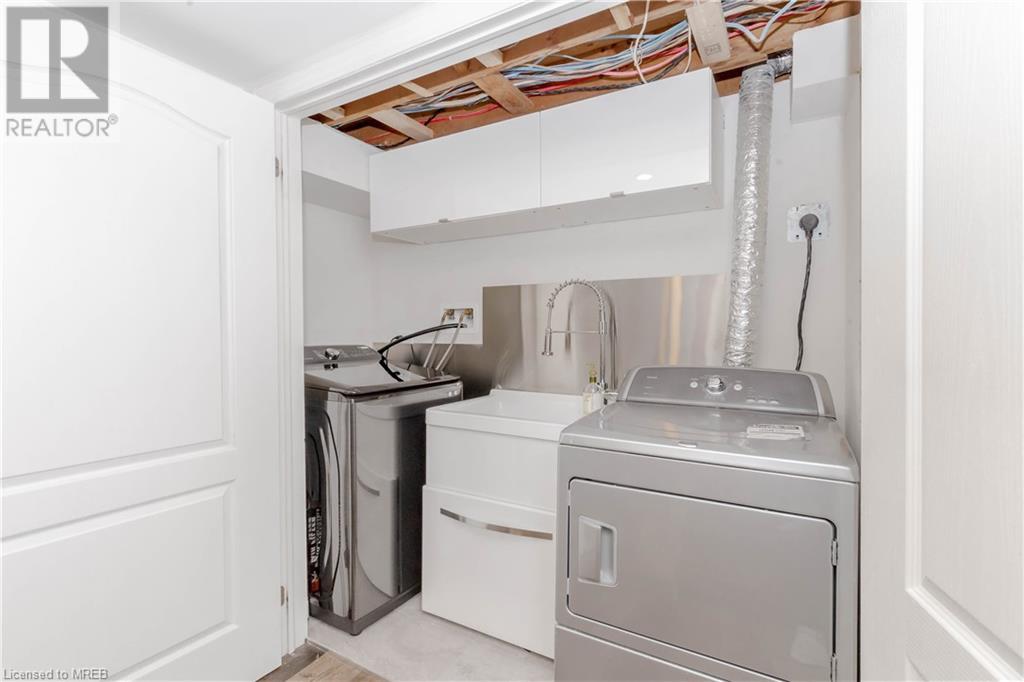399 Vodden Street Unit# 28 Brampton, Ontario L6V 3V1
3 Bedroom
3 Bathroom
1255 sqft
2 Level
Central Air Conditioning
Forced Air
$749,911Maintenance,
$247.93 Monthly
Maintenance,
$247.93 MonthlyMUST SEE!! A Fully Upgraded Corner Lot 2 storey Townhouse, regarded like a Semi-Detached, Practical layout for Living/Dining room with modern hardwood flooring and Fireplace, Along with a upgraded family size kitchen with quartz Counter top and eating area. Finished Basement W/ Modern Bathroom. Good Size Backyard. Master Bedroom Comes W/ 2 Custom Built Closets. 2 Other Good Size Bedrooms, Private Driveway, updated roof. Garage and front Door Updated, Furnace (2019), Washrooms (2021), Heated ceramic floor, Basement (2020), Appliances (2023), Tank less hot water (2021) and recently painted, In a Great Location Close To Schools, Highway 410, Transit And All Amenities. Don't Miss Out!! (id:27910)
Property Details
| MLS® Number | 40597389 |
| Property Type | Single Family |
| Amenities Near By | Airport, Golf Nearby, Hospital, Park, Public Transit, Schools, Shopping |
| Community Features | Quiet Area |
| Features | Southern Exposure, Country Residential |
| Parking Space Total | 2 |
Building
| Bathroom Total | 3 |
| Bedrooms Above Ground | 3 |
| Bedrooms Total | 3 |
| Appliances | Dishwasher, Dryer, Refrigerator, Stove, Washer, Microwave Built-in, Hood Fan, Garage Door Opener |
| Architectural Style | 2 Level |
| Basement Type | None |
| Construction Style Attachment | Attached |
| Cooling Type | Central Air Conditioning |
| Exterior Finish | Aluminum Siding, Brick |
| Half Bath Total | 1 |
| Heating Type | Forced Air |
| Stories Total | 2 |
| Size Interior | 1255 Sqft |
| Type | Apartment |
| Utility Water | Municipal Water |
Parking
| Attached Garage | |
| Visitor Parking |
Land
| Access Type | Highway Access, Highway Nearby |
| Acreage | No |
| Land Amenities | Airport, Golf Nearby, Hospital, Park, Public Transit, Schools, Shopping |
| Sewer | Municipal Sewage System |
| Zoning Description | Residence |
Rooms
| Level | Type | Length | Width | Dimensions |
|---|---|---|---|---|
| Second Level | 4pc Bathroom | Measurements not available | ||
| Second Level | Bedroom | 11'5'' x 10'5'' | ||
| Second Level | Bedroom | 15'1'' x 9'3'' | ||
| Second Level | Primary Bedroom | 13'2'' x 13'11'' | ||
| Basement | 4pc Bathroom | Measurements not available | ||
| Basement | Family Room | 15'1'' x 16'2'' | ||
| Main Level | 2pc Bathroom | Measurements not available | ||
| Main Level | Kitchen | 10'0'' x 8'7'' | ||
| Main Level | Dining Room | 9'8'' x 8'10'' | ||
| Main Level | Living Room | 18'2'' x 8'10'' |






























