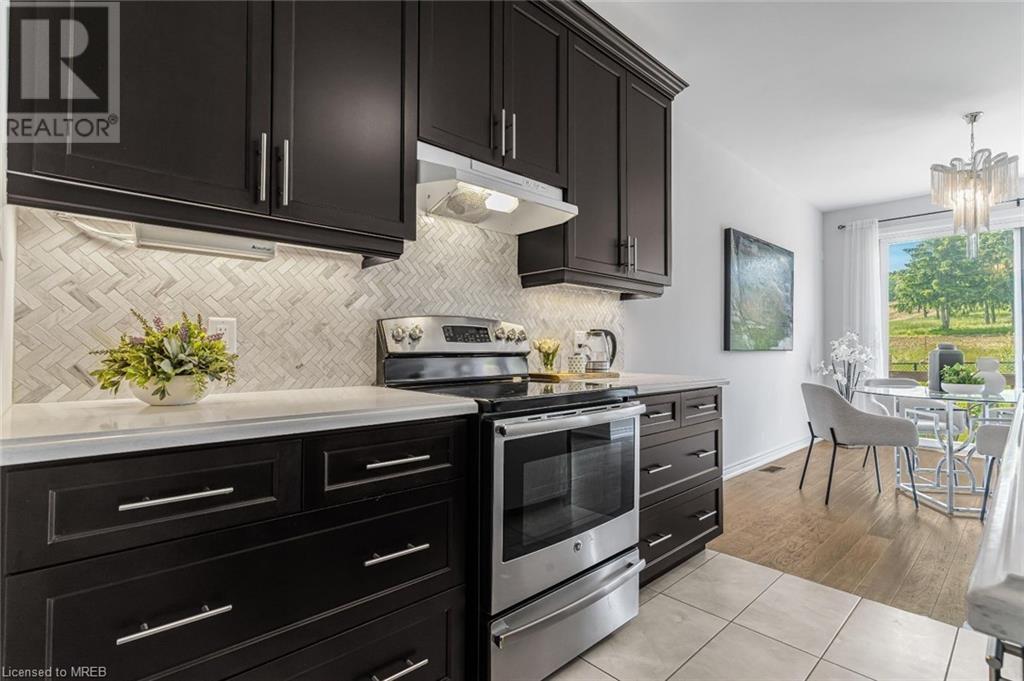3 Bedroom
4 Bathroom
2635 sqft
2 Level
Fireplace
Central Air Conditioning
Forced Air
$1,349,900
MODERN BUNGALOFT. VIEWS OF FARM & LAKE ONTARIO. FULLY FINISHED BASEMENT w/ 9’ CEILING. WINE COUNTRY. This is the home you’ve been waiting for, a modern bungalow with 3 bedrooms, 4 bathrooms, countless upgrades, and a primary bedroom on the main floor with large ensuite. The home features soaring ceilings, picture windows everywhere, an office on the main floor with 13 foot ceilings, an upgraded open staircase, a peninsula fireplace, oversized patio doors, and upgraded counters in the kitchen and bathrooms. 17Ft high ceilings in the primary bedroom and living room. Fully finished basement with 9ft ceiling, 3-piece washroom, gym area w/ sauna, upgraded extreme lookout basement windows. Backing onto green space near the Bruce trail, wineries, downtown Beamsville, and 5min drive to the QEW. (id:27910)
Property Details
|
MLS® Number
|
40594436 |
|
Property Type
|
Single Family |
|
Amenities Near By
|
Hospital, Park, Schools |
|
Equipment Type
|
None |
|
Parking Space Total
|
6 |
|
Rental Equipment Type
|
None |
Building
|
Bathroom Total
|
4 |
|
Bedrooms Above Ground
|
3 |
|
Bedrooms Total
|
3 |
|
Appliances
|
Dishwasher, Dryer, Refrigerator, Stove, Washer |
|
Architectural Style
|
2 Level |
|
Basement Development
|
Finished |
|
Basement Type
|
Full (finished) |
|
Constructed Date
|
2021 |
|
Construction Style Attachment
|
Detached |
|
Cooling Type
|
Central Air Conditioning |
|
Exterior Finish
|
Brick |
|
Fireplace Present
|
Yes |
|
Fireplace Total
|
1 |
|
Foundation Type
|
Poured Concrete |
|
Half Bath Total
|
1 |
|
Heating Fuel
|
Natural Gas |
|
Heating Type
|
Forced Air |
|
Stories Total
|
2 |
|
Size Interior
|
2635 Sqft |
|
Type
|
House |
|
Utility Water
|
Municipal Water |
Parking
Land
|
Acreage
|
No |
|
Land Amenities
|
Hospital, Park, Schools |
|
Sewer
|
Municipal Sewage System |
|
Size Depth
|
105 Ft |
|
Size Frontage
|
46 Ft |
|
Size Total Text
|
Under 1/2 Acre |
|
Zoning Description
|
R2-28 (h) |
Rooms
| Level |
Type |
Length |
Width |
Dimensions |
|
Second Level |
4pc Bathroom |
|
|
Measurements not available |
|
Second Level |
Bedroom |
|
|
17'4'' x 12'11'' |
|
Second Level |
Bedroom |
|
|
11'6'' x 13'3'' |
|
Second Level |
Primary Bedroom |
|
|
19'9'' x 13'3'' |
|
Basement |
3pc Bathroom |
|
|
Measurements not available |
|
Basement |
Gym |
|
|
17'11'' x 22'5'' |
|
Basement |
Recreation Room |
|
|
30'1'' x 37'3'' |
|
Main Level |
4pc Bathroom |
|
|
Measurements not available |
|
Main Level |
2pc Bathroom |
|
|
Measurements not available |
|
Main Level |
Office |
|
|
13'5'' x 10'10'' |
|
Main Level |
Kitchen |
|
|
13'1'' x 11'3'' |
|
Main Level |
Family Room |
|
|
29'3'' x 13'7'' |
|
Main Level |
Dining Room |
|
|
13'8'' x 11'3'' |










































