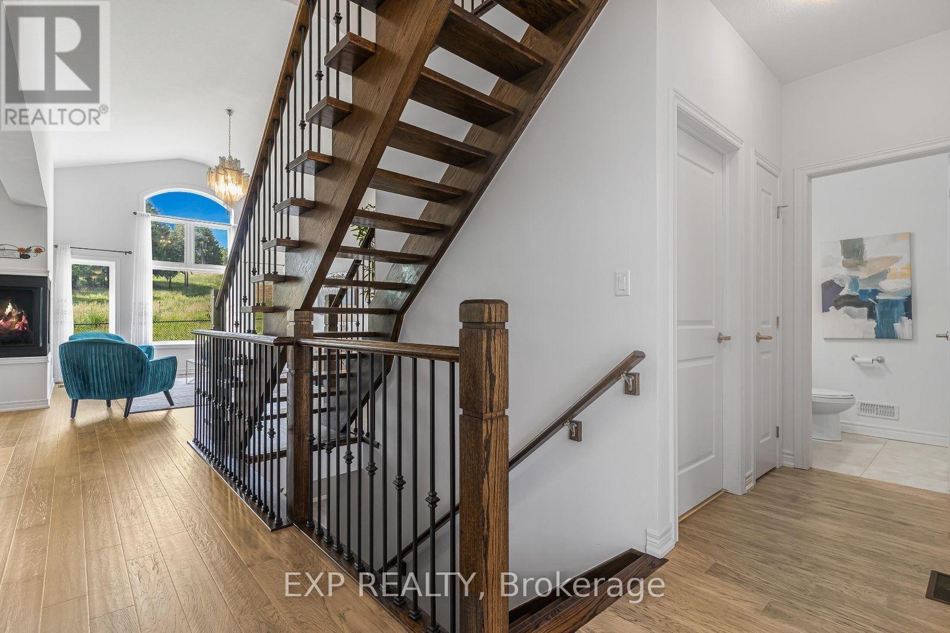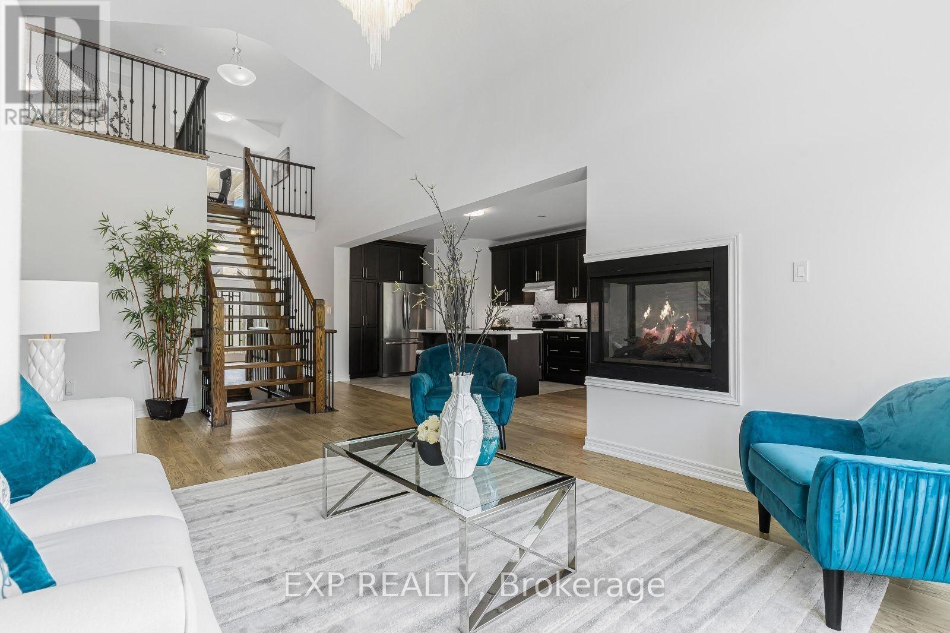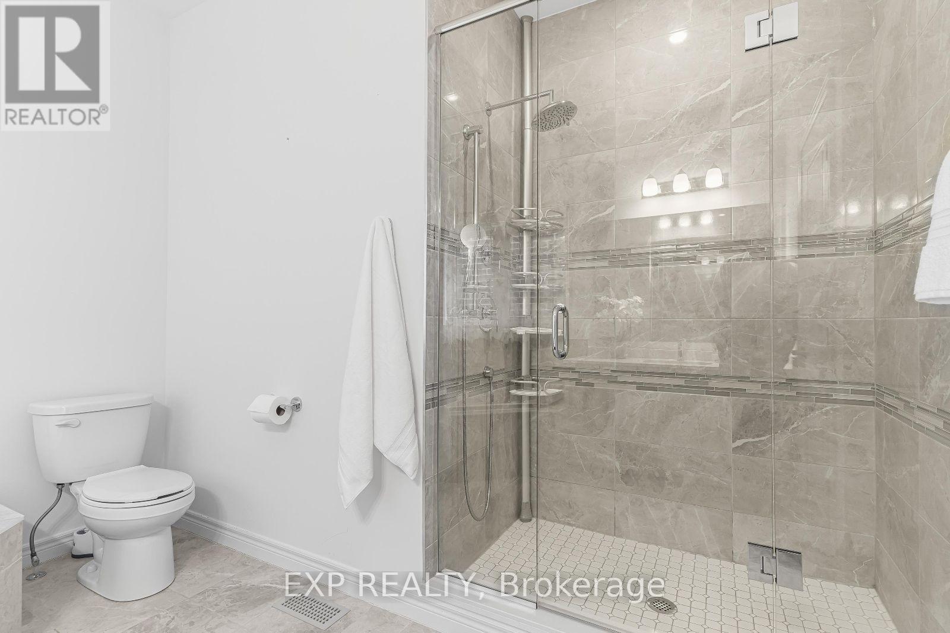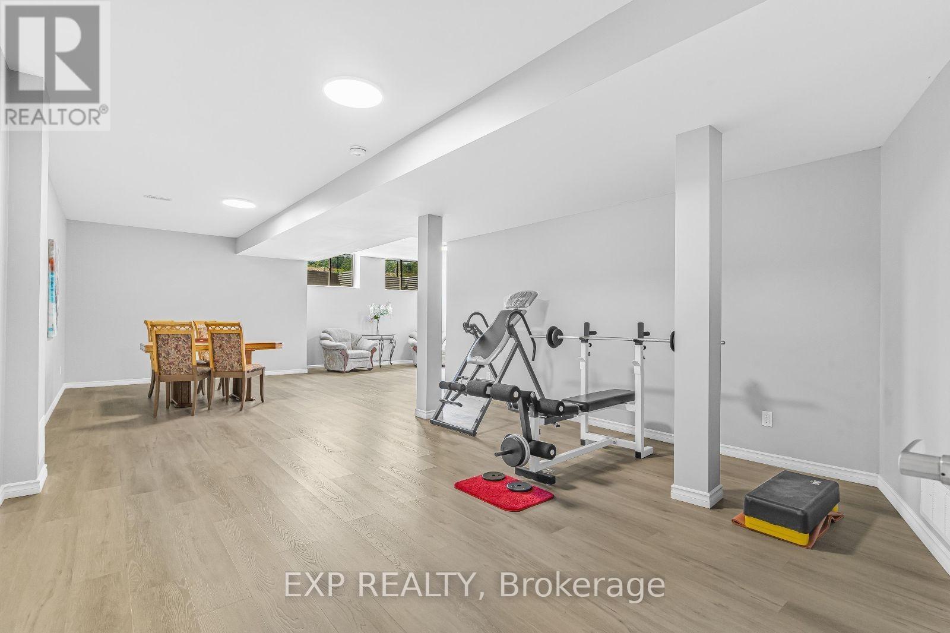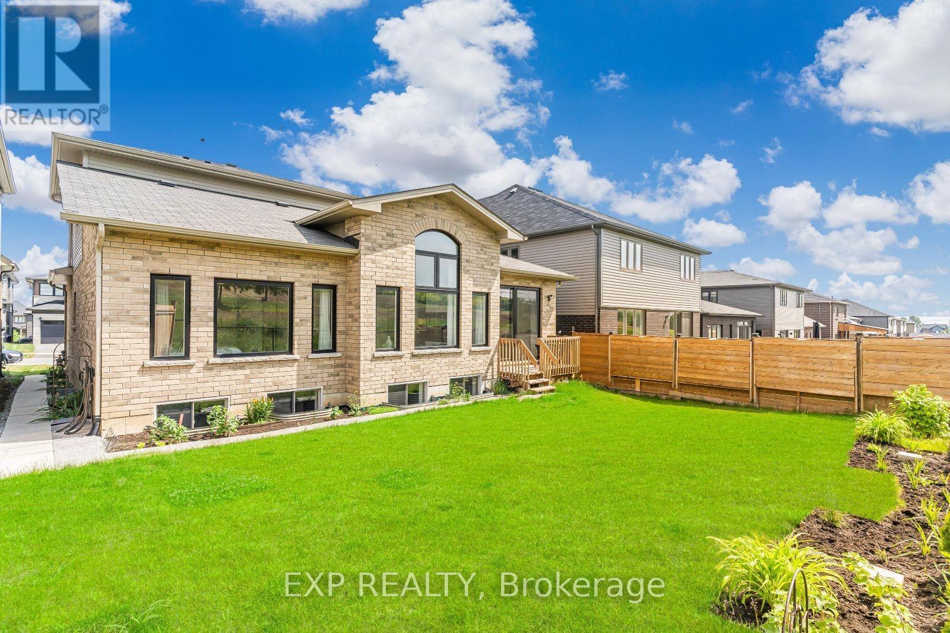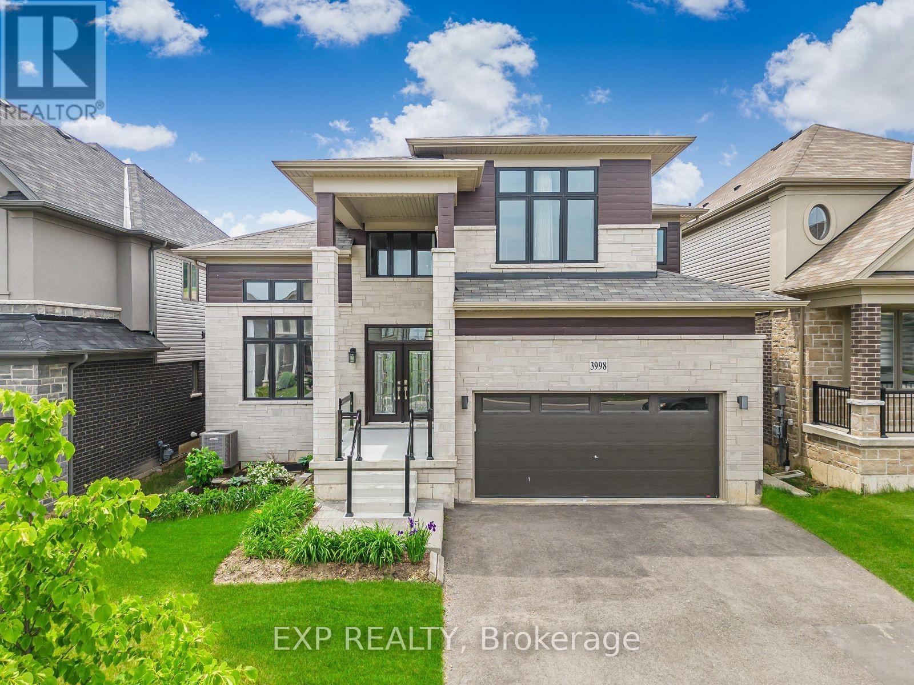3 Bedroom
4 Bathroom
Fireplace
Central Air Conditioning
Forced Air
$1,349,900
MODERN BUNGALOFT. VIEWS OF FARM & LAKE ONTARIO. FULLY FINISHED BASEMENT w/ 9 CEILING. WINE COUNTRY. This is the home youve been waiting for, a modern bungalow with 3 bedrooms, 4 bathrooms, countless upgrades, and a primary bedroom on the main floor with large ensuite. The home features soaring ceilings, picture windows everywhere, an office on the main floor with 13 foot ceilings, an upgraded open staircase, a peninsula fireplace, oversized patio doors, and upgraded counters in the kitchen and bathrooms. 17Ft high ceilings in the primary bedroom and living room. Fully finished basement with 9ft ceiling, 3-piece washroom, gym area w/ sauna, upgraded extreme lookout basement windows. Backing onto green space near the Bruce trail, wineries, downtown Beamsville, and 5min drive to the QEW. (id:27910)
Property Details
|
MLS® Number
|
X8415900 |
|
Property Type
|
Single Family |
|
Parking Space Total
|
6 |
Building
|
Bathroom Total
|
4 |
|
Bedrooms Above Ground
|
3 |
|
Bedrooms Total
|
3 |
|
Basement Development
|
Finished |
|
Basement Type
|
Full (finished) |
|
Construction Style Attachment
|
Detached |
|
Cooling Type
|
Central Air Conditioning |
|
Exterior Finish
|
Brick |
|
Fireplace Present
|
Yes |
|
Fireplace Total
|
1 |
|
Foundation Type
|
Poured Concrete |
|
Heating Fuel
|
Natural Gas |
|
Heating Type
|
Forced Air |
|
Stories Total
|
2 |
|
Type
|
House |
|
Utility Water
|
Municipal Water |
Parking
Land
|
Acreage
|
No |
|
Sewer
|
Sanitary Sewer |
|
Size Irregular
|
45.93 X 105.05 Ft |
|
Size Total Text
|
45.93 X 105.05 Ft|under 1/2 Acre |
Rooms
| Level |
Type |
Length |
Width |
Dimensions |
|
Second Level |
Bedroom 2 |
3.5 m |
4.05 m |
3.5 m x 4.05 m |
|
Second Level |
Bedroom 3 |
5.27 m |
3.93 m |
5.27 m x 3.93 m |
|
Basement |
Recreational, Games Room |
9.17 m |
11.35 m |
9.17 m x 11.35 m |
|
Basement |
Exercise Room |
5.47 m |
6.84 m |
5.47 m x 6.84 m |
|
Main Level |
Dining Room |
4.16 m |
3.42 m |
4.16 m x 3.42 m |
|
Main Level |
Family Room |
8.91 m |
4.13 m |
8.91 m x 4.13 m |
|
Main Level |
Kitchen |
3.99 m |
3.42 m |
3.99 m x 3.42 m |
|
Main Level |
Office |
4.08 m |
3.31 m |
4.08 m x 3.31 m |
|
Main Level |
Primary Bedroom |
6.02 m |
4.04 m |
6.02 m x 4.04 m |












