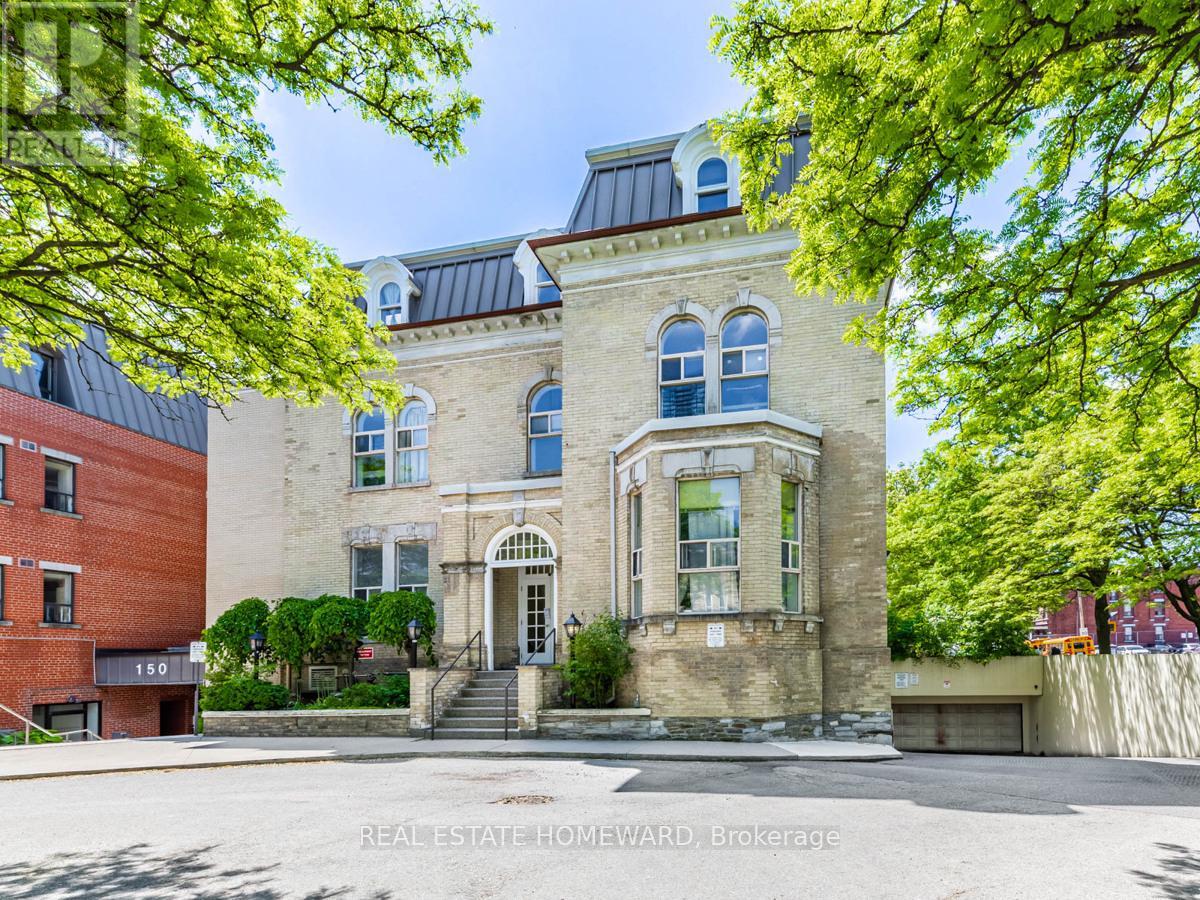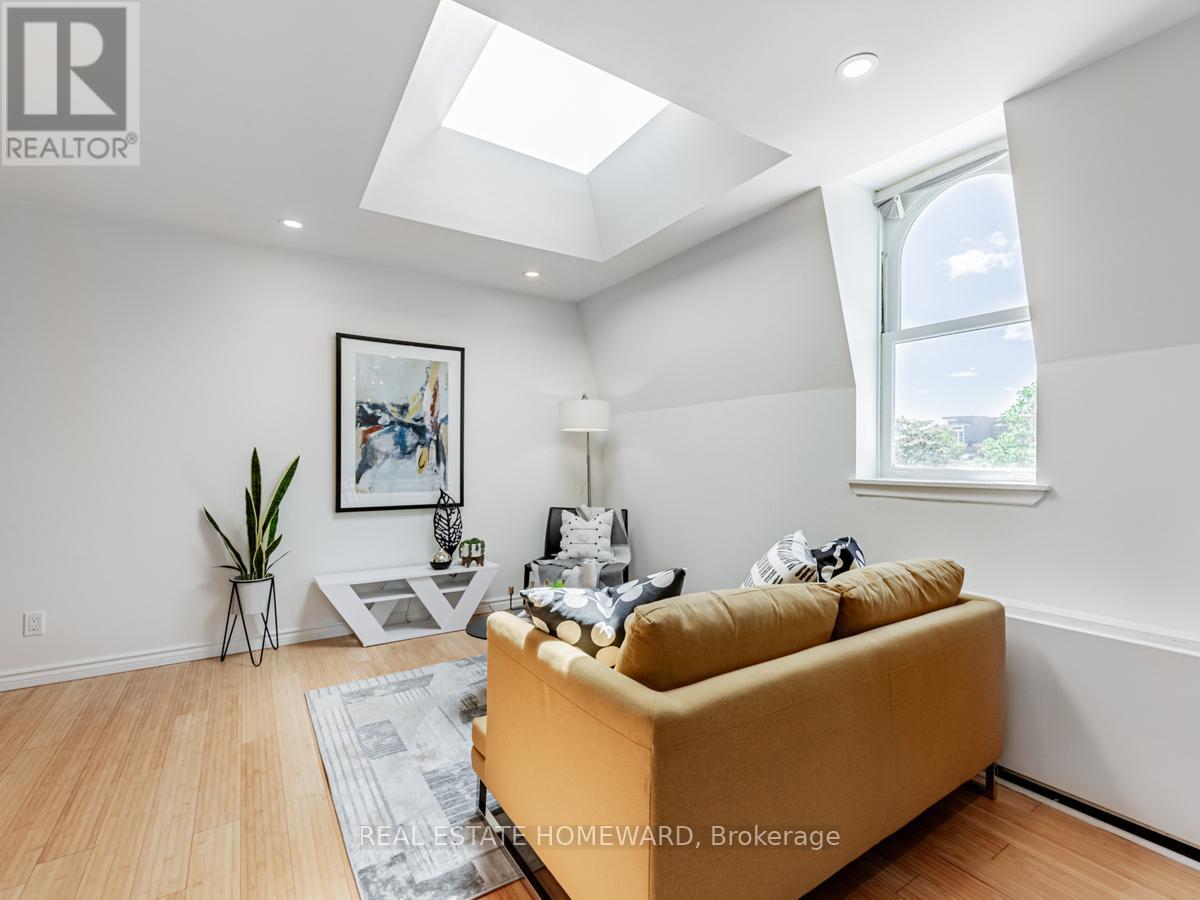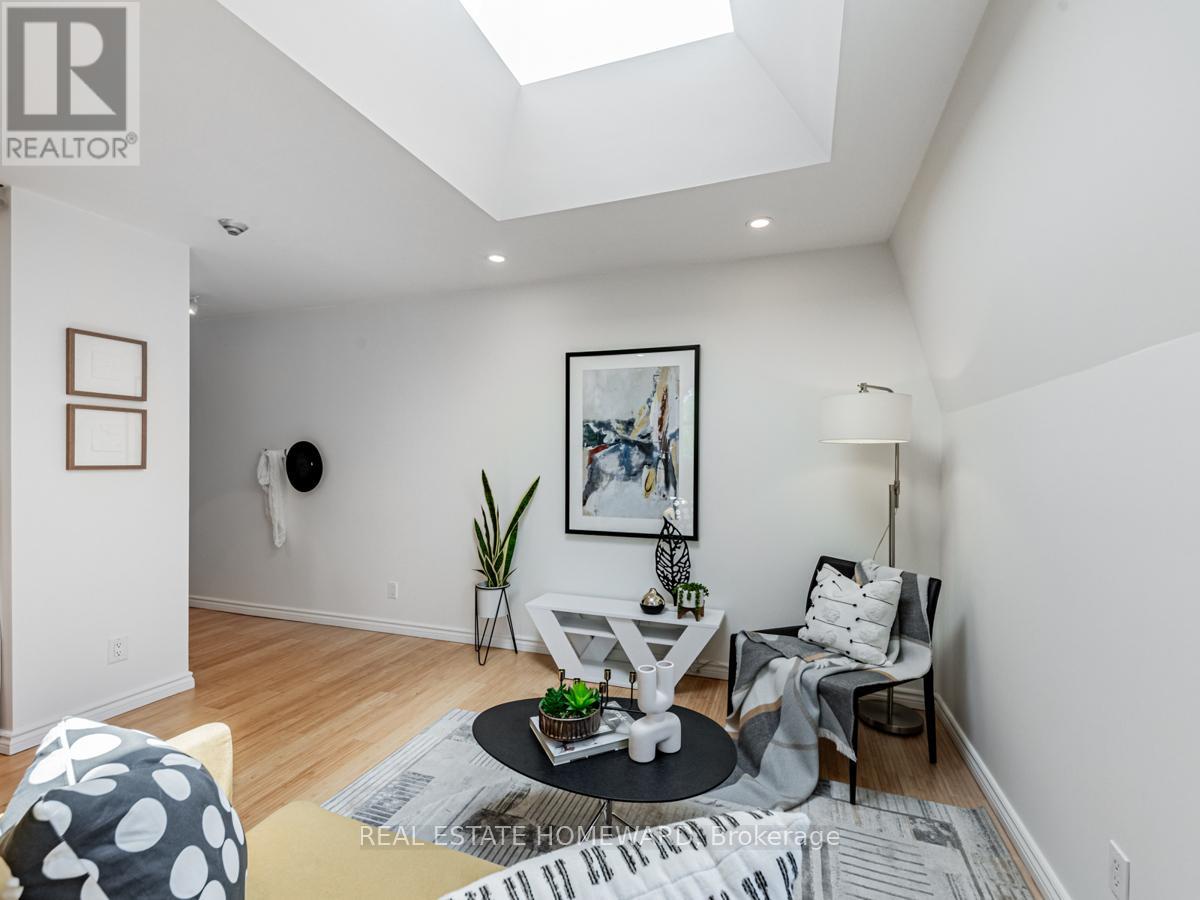1 Bedroom
1 Bathroom
Central Air Conditioning
Heat Pump
$449,000Maintenance,
$771.23 Monthly
**Affordable Living in Downtown Toronto's Central West Side** Experience the charm of Paris or NYC right here in Toronto with this historic boutique building, offering a unique blend of quaint and modern living. This intimate space is perfect for those who appreciate both classic and contemporary design.**Key Features: Updated Kitchen & Bath all for a Move-in ready space. Hardwood Flooring Adds warmth and elegance throughout the unit. Natural Light Illuminates the space through multiple windows and a skylight. **Parking & Locker Included for your convenience. Located in a walkers and bikers paradise, you'll enjoy easy access to the best of downtown Toronto: Grange Park, Featuring an off-leash dog area and Community Centre Nearby for fitness and recreational activities. Proximity to U of T, OCAD and Metropolitan Uni. Vibrant Neighbourhood Steps away from Queen West, Bay Street, Chinatown, University Avenue, Shopping, AGO, Eaton Centre. Discover one of Toronto's hidden treasures in this delightful and affordable downtown haven. Perfect for those seeking a blend of historic charm and modern amenities in the heart of the city. **** EXTRAS **** Quiet And Intimate Building In A Highly Desirable Locale. Fridge, Stove, B/I Dishwasher, B/I Microwave. All Elf's, Pot Lights, Window Coverings. Storage Locker. (id:27910)
Property Details
|
MLS® Number
|
C8373254 |
|
Property Type
|
Single Family |
|
Community Name
|
Kensington-Chinatown |
|
Community Features
|
Pet Restrictions |
|
Parking Space Total
|
1 |
Building
|
Bathroom Total
|
1 |
|
Bedrooms Above Ground
|
1 |
|
Bedrooms Total
|
1 |
|
Amenities
|
Storage - Locker |
|
Appliances
|
Dishwasher, Microwave, Refrigerator, Stove, Window Coverings |
|
Cooling Type
|
Central Air Conditioning |
|
Exterior Finish
|
Brick, Concrete |
|
Heating Fuel
|
Electric |
|
Heating Type
|
Heat Pump |
|
Type
|
Apartment |
Parking
Land
Rooms
| Level |
Type |
Length |
Width |
Dimensions |
|
Main Level |
Living Room |
3.68 m |
2.76 m |
3.68 m x 2.76 m |
|
Main Level |
Dining Room |
3.07 m |
3.38 m |
3.07 m x 3.38 m |
|
Main Level |
Kitchen |
3.07 m |
3.38 m |
3.07 m x 3.38 m |
|
Main Level |
Primary Bedroom |
3.18 m |
3.05 m |
3.18 m x 3.05 m |





























