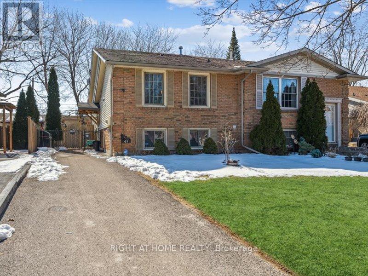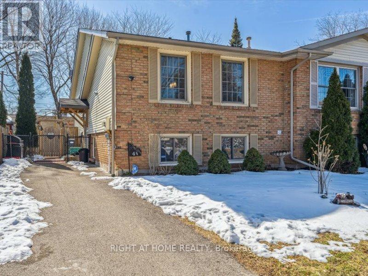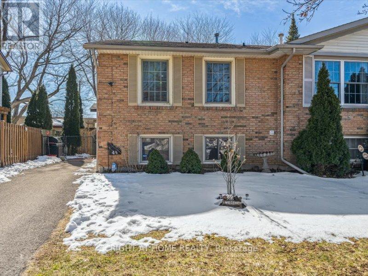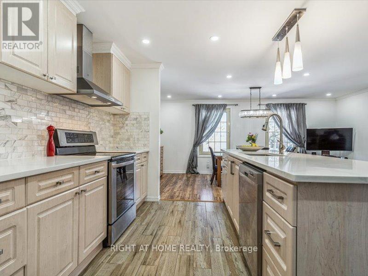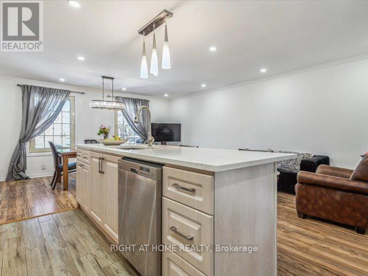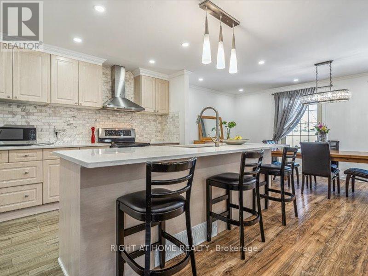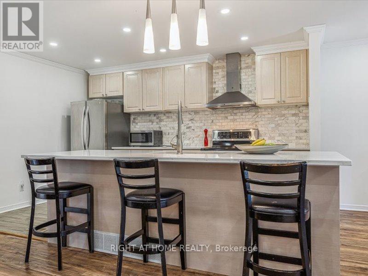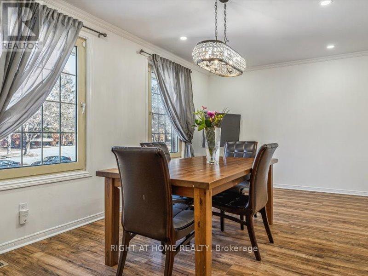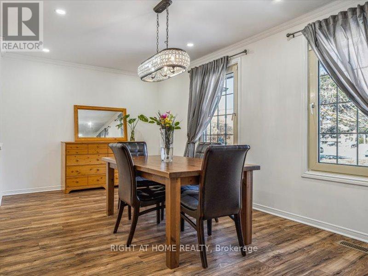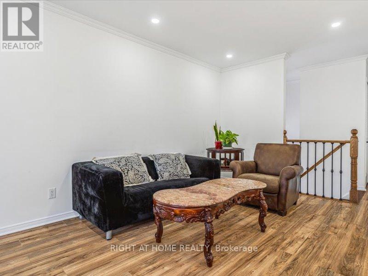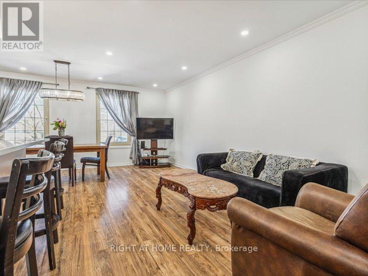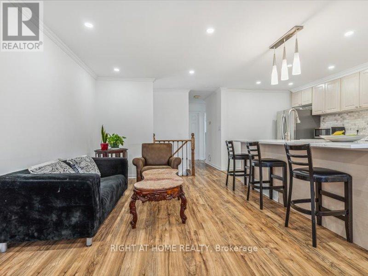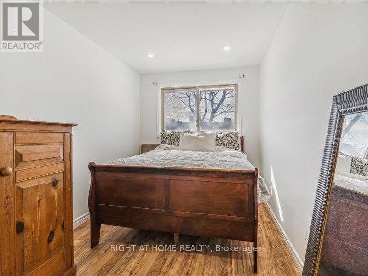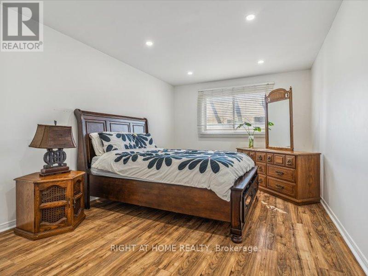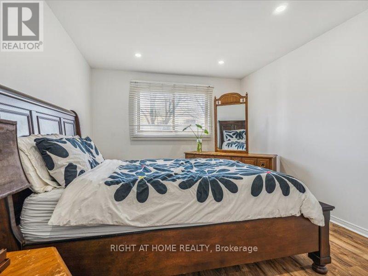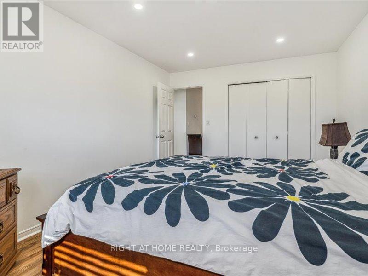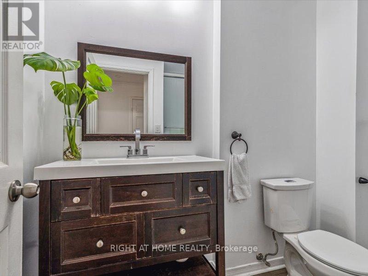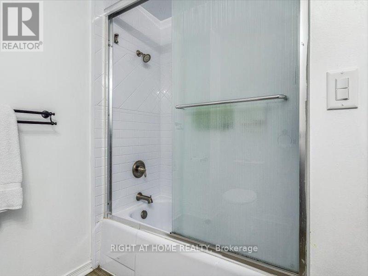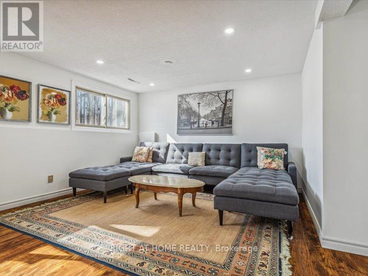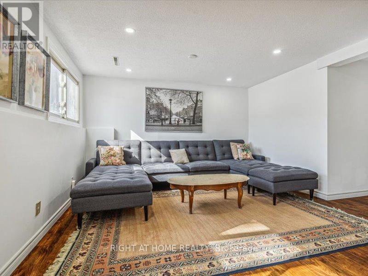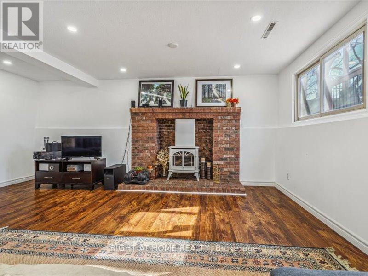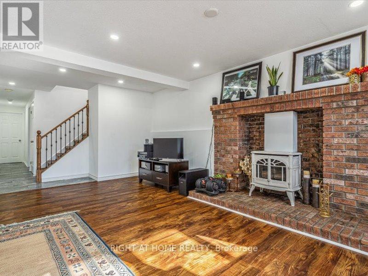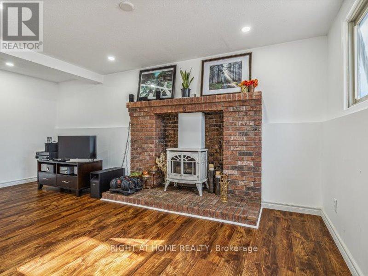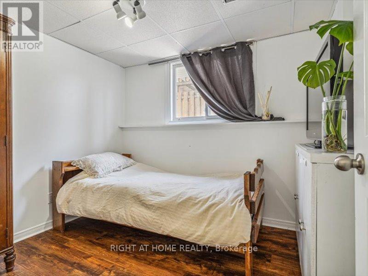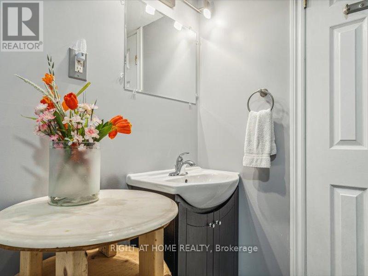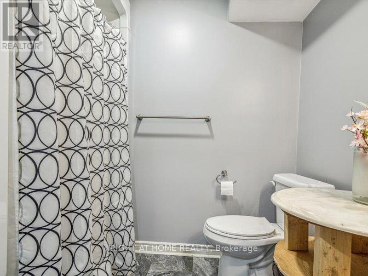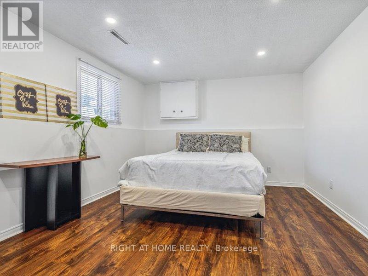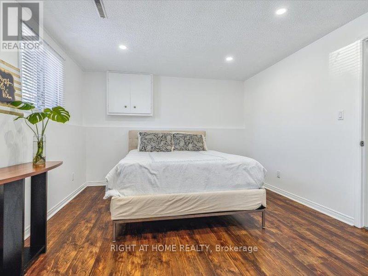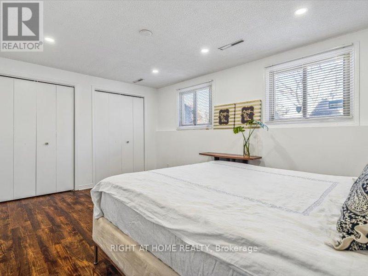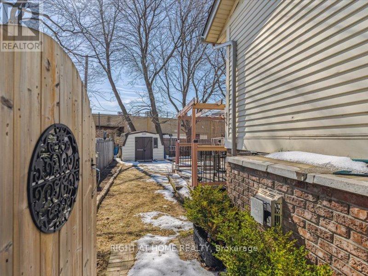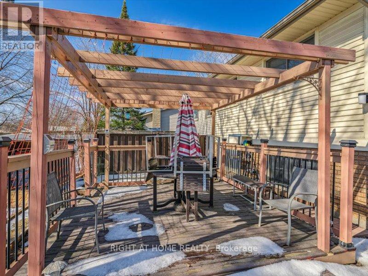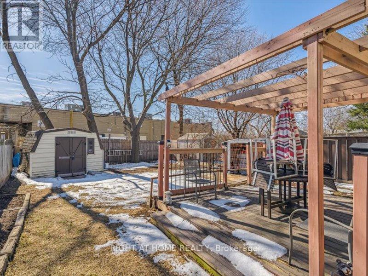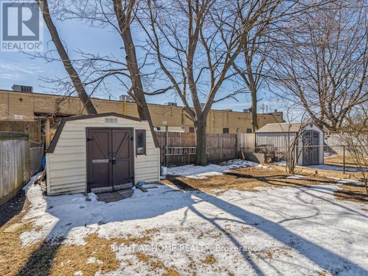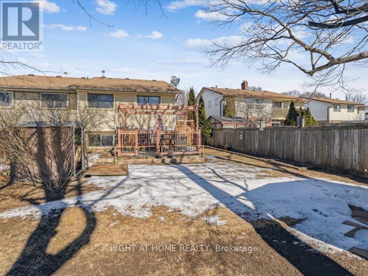4 Bedroom
2 Bathroom
Raised Bungalow
Fireplace
Central Air Conditioning
Forced Air
$598,888
Stunning home with 2+2 bedrooms and 2 full bathrooms, featuring a spacious basement family room for entertainment. The open concept living and dining area boasts abundant natural light and pot lights throughout. A large kitchen with an oversized island is perfect for hosting gatherings. Two main level bedrooms are complemented by two additional bedrooms in the finished basement. Enjoy a well-maintained exterior with modern finishes, a landscaped front yard, and ample parking with a long driveway. Central air conditioning, heating, appliances, and ample storage space complete this property. Conveniently located near parks, schools, and shopping centers. Schedule a viewing today to make this your new home! (id:27910)
Property Details
|
MLS® Number
|
X8166664 |
|
Property Type
|
Single Family |
|
Parking Space Total
|
2 |
Building
|
Bathroom Total
|
2 |
|
Bedrooms Above Ground
|
2 |
|
Bedrooms Below Ground
|
2 |
|
Bedrooms Total
|
4 |
|
Architectural Style
|
Raised Bungalow |
|
Basement Development
|
Finished |
|
Basement Type
|
Full (finished) |
|
Construction Style Attachment
|
Semi-detached |
|
Cooling Type
|
Central Air Conditioning |
|
Exterior Finish
|
Aluminum Siding, Brick |
|
Fireplace Present
|
Yes |
|
Heating Fuel
|
Natural Gas |
|
Heating Type
|
Forced Air |
|
Stories Total
|
1 |
|
Type
|
House |
Land
|
Acreage
|
No |
|
Size Irregular
|
29.34 X 135 Ft |
|
Size Total Text
|
29.34 X 135 Ft |
Rooms
| Level |
Type |
Length |
Width |
Dimensions |
|
Basement |
Family Room |
5.64 m |
5.41 m |
5.64 m x 5.41 m |
|
Basement |
Bathroom |
2.44 m |
2.01 m |
2.44 m x 2.01 m |
|
Basement |
Bedroom 3 |
3.45 m |
5.64 m |
3.45 m x 5.64 m |
|
Basement |
Laundry Room |
4.9 m |
2.16 m |
4.9 m x 2.16 m |
|
Basement |
Bedroom 4 |
2.44 m |
2.13 m |
2.44 m x 2.13 m |
|
Main Level |
Living Room |
6.48 m |
3.3 m |
6.48 m x 3.3 m |
|
Main Level |
Dining Room |
3.02 m |
2.54 m |
3.02 m x 2.54 m |
|
Main Level |
Kitchen |
4.14 m |
2.41 m |
4.14 m x 2.41 m |
|
Main Level |
Bathroom |
2.57 m |
2.36 m |
2.57 m x 2.36 m |
|
Main Level |
Primary Bedroom |
4.9 m |
3.3 m |
4.9 m x 3.3 m |
|
Main Level |
Bedroom 2 |
4.9 m |
2.41 m |
4.9 m x 2.41 m |

