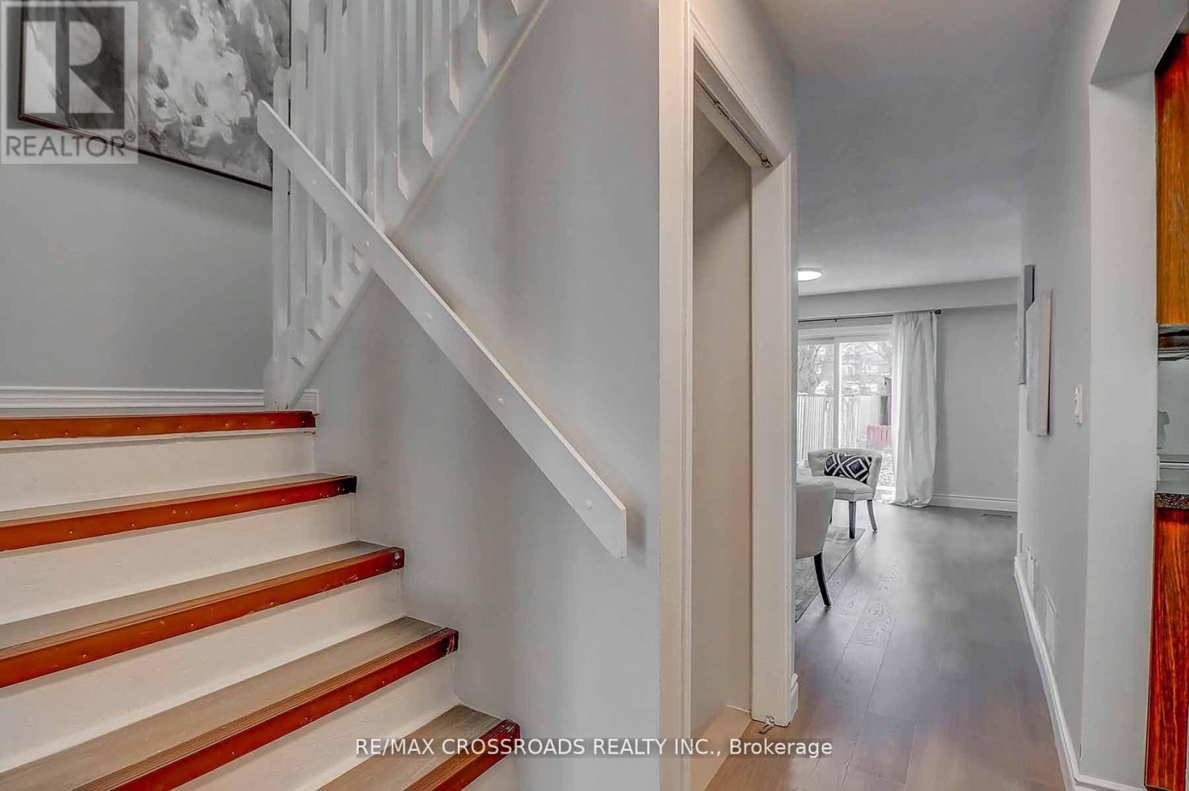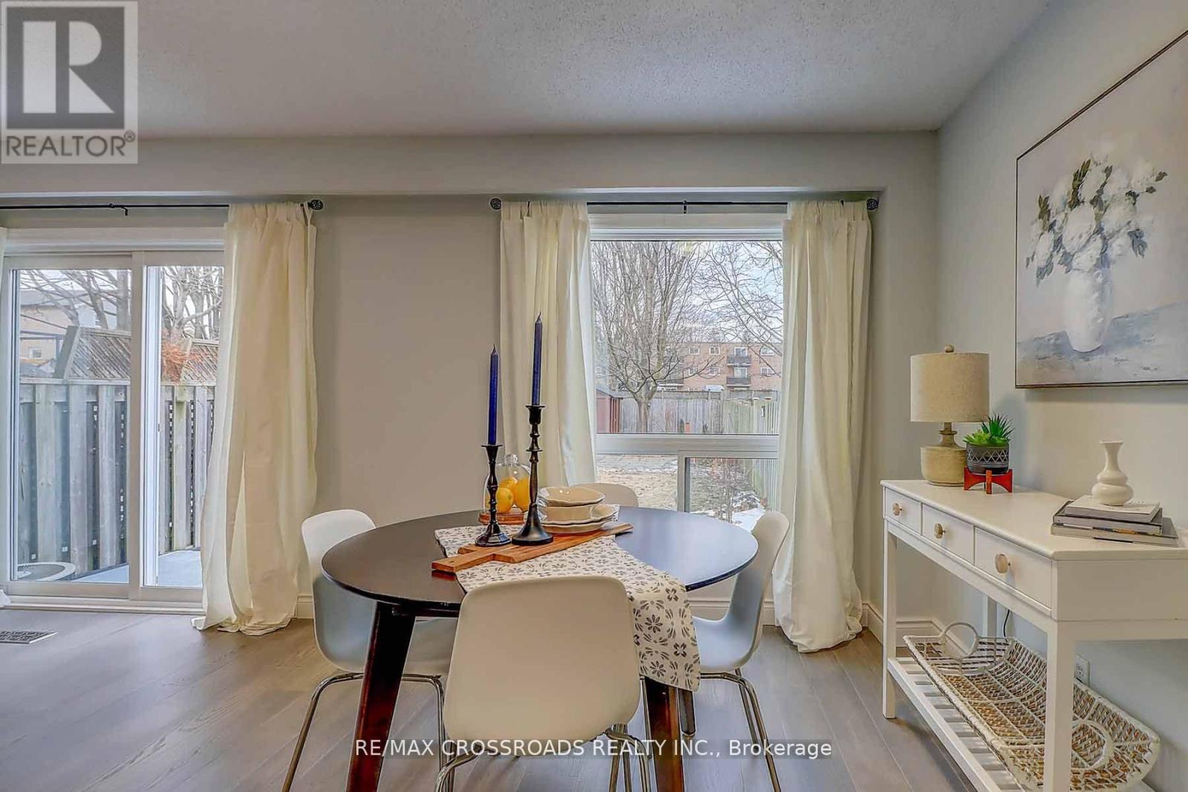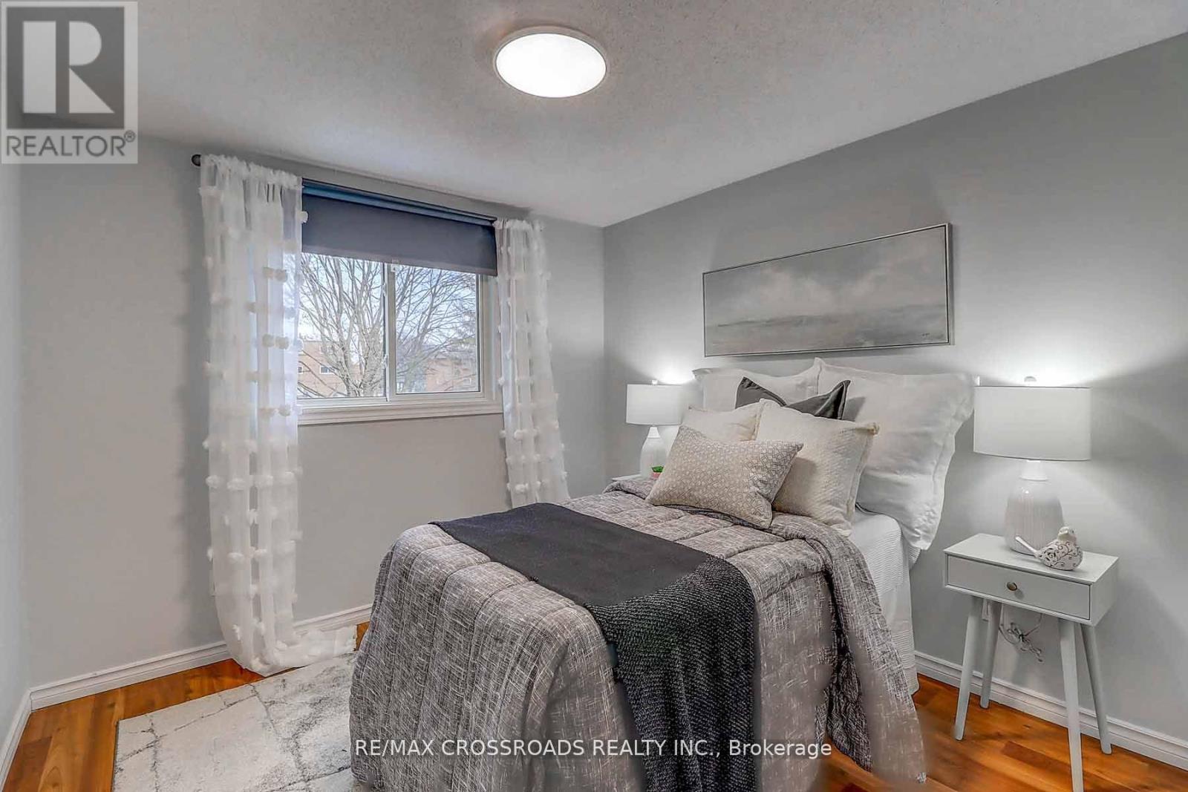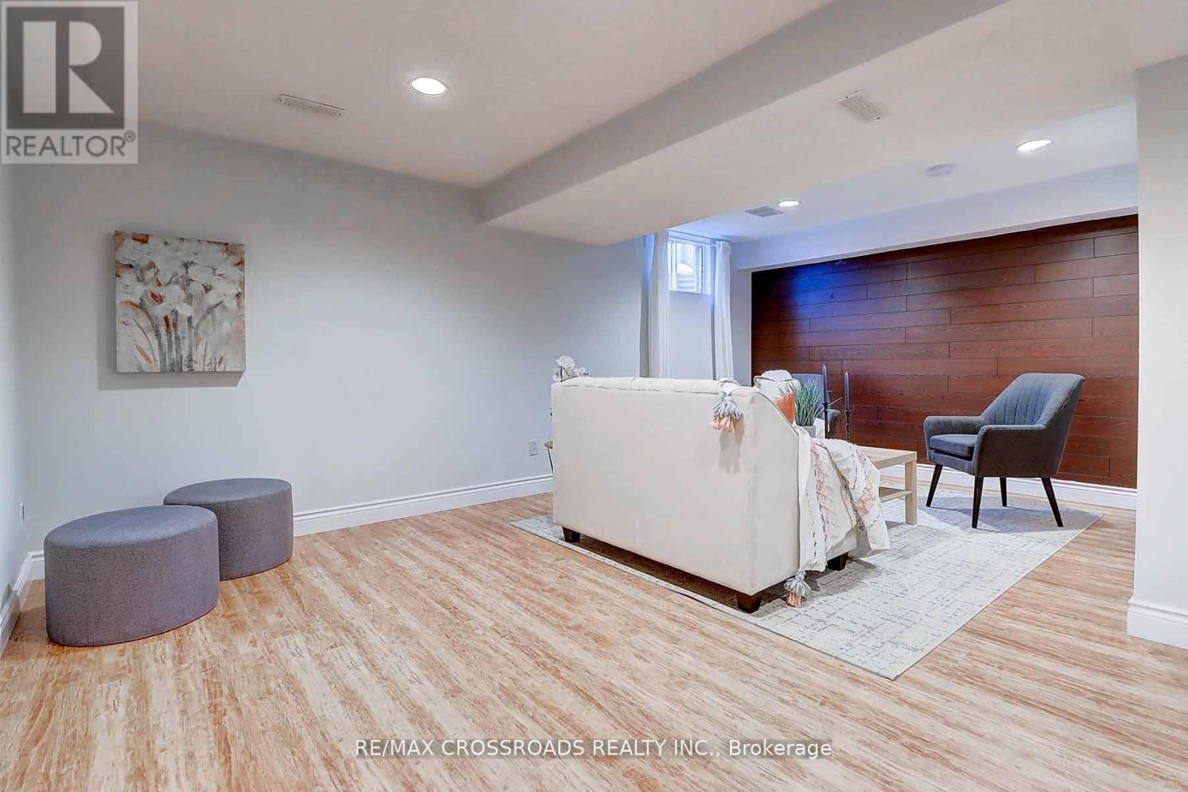3 Bedroom
3 Bathroom
Central Air Conditioning
Forced Air
$799,900
Location Location Location! Welcome To This Beautiful Cozy Townhomes Across From Whitby Marina. This Fully Finished 3 Bdrm + 3 Bath Home Has An Extra Deep Fully Fenced 162' Deep Lot & Parking For 4 Cars ** Interior Garage Access ** Open Concept Layout With Newer Eng. Floors Th/O Main Floor ** Spacious Rooms With Ensuite Bathroom In Master. Close To All Amenities Including Go Transit/Hwy 401, Iroquois Sports Centre, Shops, Restaurants. **** EXTRAS **** Fridge, Stove, Dishwasher. Washer And Dryer. All Electrical Light Fixture. Gdo. ** Do Not Miss ** (id:27910)
Property Details
|
MLS® Number
|
E8473316 |
|
Property Type
|
Single Family |
|
Community Name
|
Port Whitby |
|
Amenities Near By
|
Beach, Marina, Public Transit |
|
Features
|
Conservation/green Belt |
|
Parking Space Total
|
4 |
Building
|
Bathroom Total
|
3 |
|
Bedrooms Above Ground
|
3 |
|
Bedrooms Total
|
3 |
|
Appliances
|
Water Heater |
|
Basement Development
|
Finished |
|
Basement Type
|
Full (finished) |
|
Construction Style Attachment
|
Attached |
|
Cooling Type
|
Central Air Conditioning |
|
Exterior Finish
|
Aluminum Siding, Brick |
|
Foundation Type
|
Poured Concrete |
|
Heating Fuel
|
Natural Gas |
|
Heating Type
|
Forced Air |
|
Stories Total
|
2 |
|
Type
|
Row / Townhouse |
|
Utility Water
|
Municipal Water |
Parking
Land
|
Acreage
|
No |
|
Land Amenities
|
Beach, Marina, Public Transit |
|
Sewer
|
Sanitary Sewer |
|
Size Irregular
|
19.85 X 162.27 Ft |
|
Size Total Text
|
19.85 X 162.27 Ft |
Rooms
| Level |
Type |
Length |
Width |
Dimensions |
|
Basement |
Laundry Room |
3.45 m |
2.13 m |
3.45 m x 2.13 m |
|
Basement |
Recreational, Games Room |
5.58 m |
5.03 m |
5.58 m x 5.03 m |
|
Main Level |
Living Room |
3.28 m |
5.11 m |
3.28 m x 5.11 m |
|
Main Level |
Dining Room |
2.54 m |
2.74 m |
2.54 m x 2.74 m |
|
Main Level |
Kitchen |
2.38 m |
2.64 m |
2.38 m x 2.64 m |
|
Main Level |
Eating Area |
1.98 m |
2.38 m |
1.98 m x 2.38 m |
|
Main Level |
Foyer |
4.06 m |
2 m |
4.06 m x 2 m |
|
Upper Level |
Primary Bedroom |
4.06 m |
5.08 m |
4.06 m x 5.08 m |
|
Upper Level |
Bedroom 2 |
2.87 m |
3.05 m |
2.87 m x 3.05 m |
|
Upper Level |
Bedroom 3 |
2.84 m |
3.63 m |
2.84 m x 3.63 m |
Utilities
|
Cable
|
Available |
|
Sewer
|
Installed |































