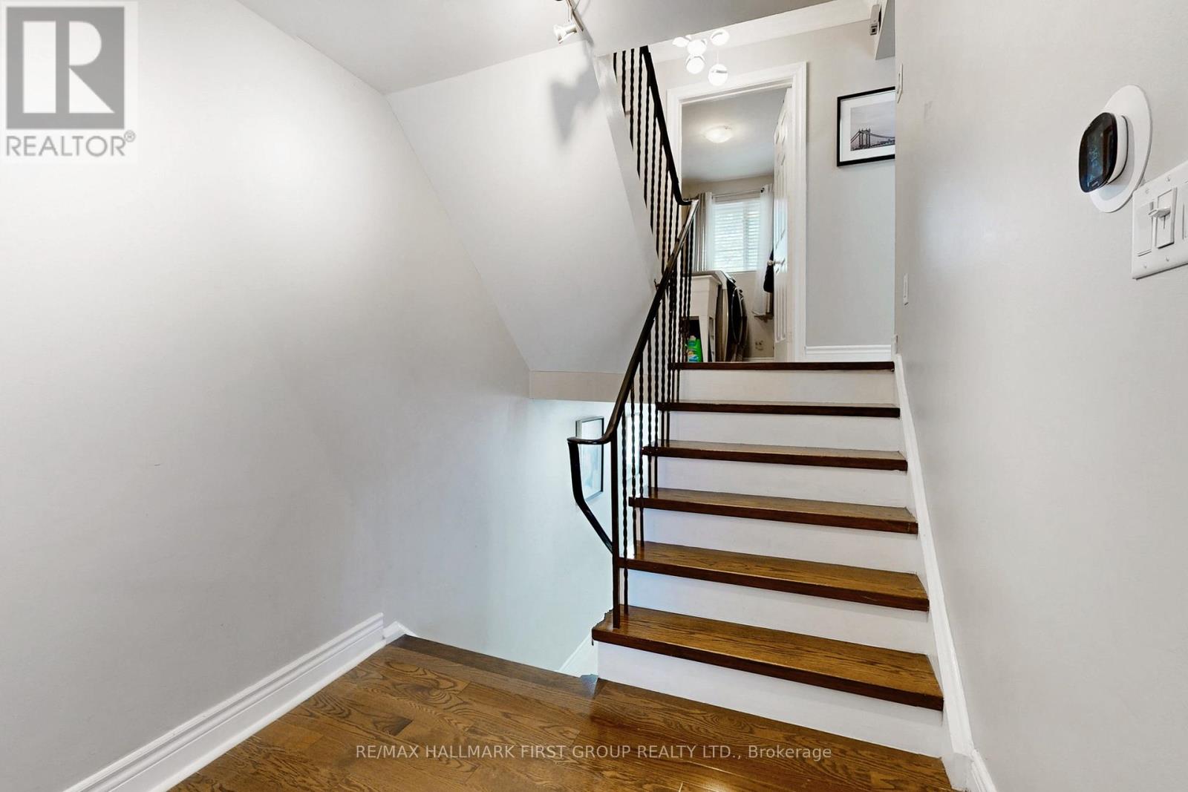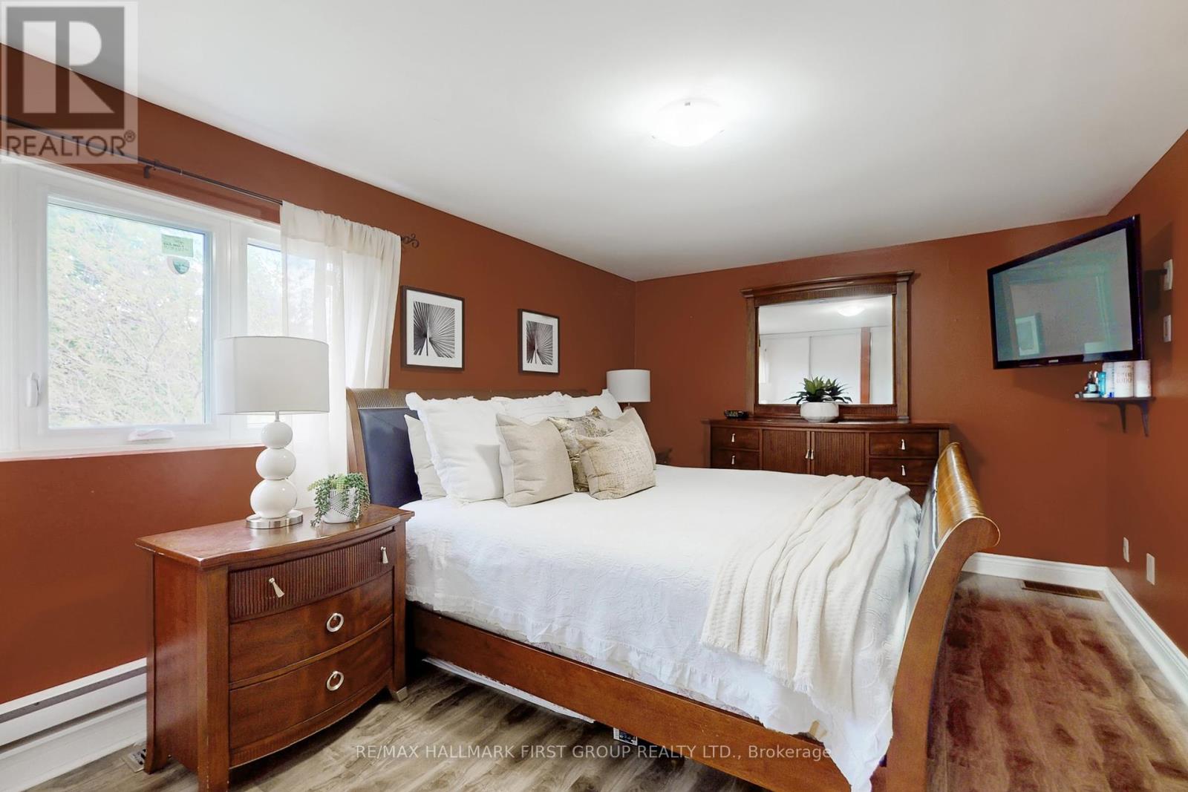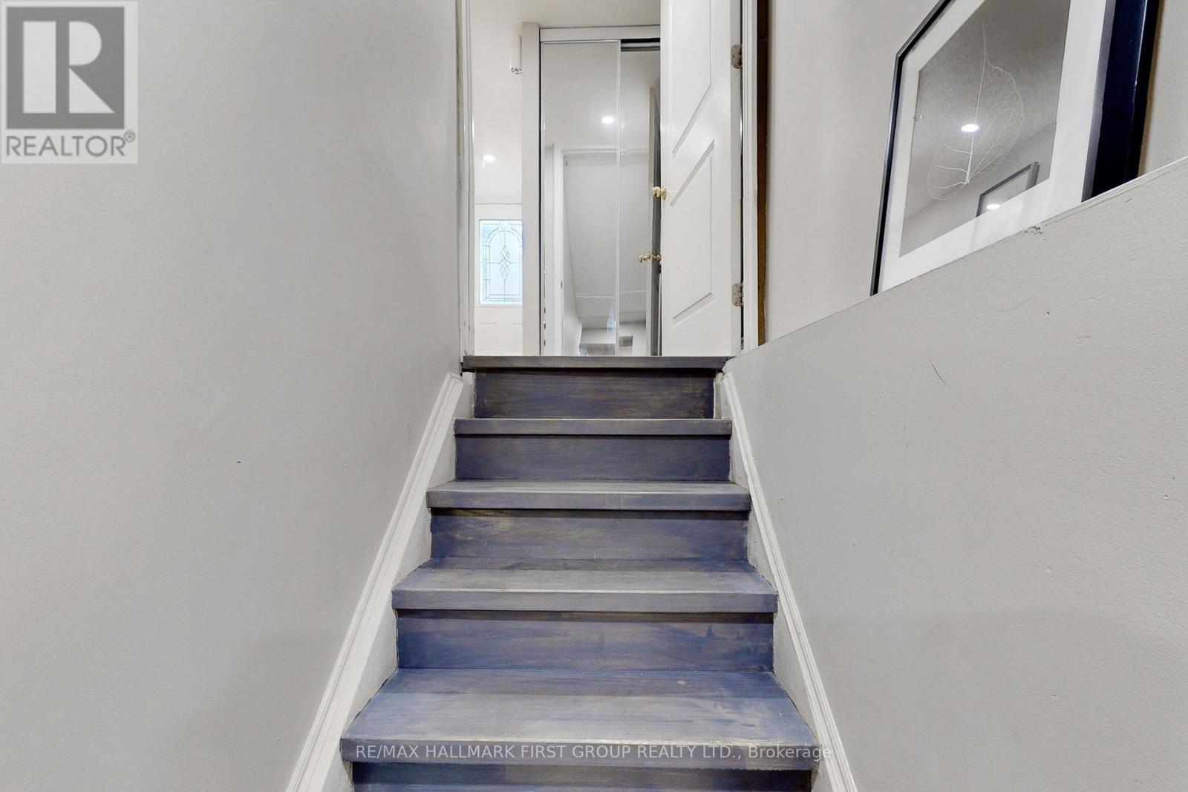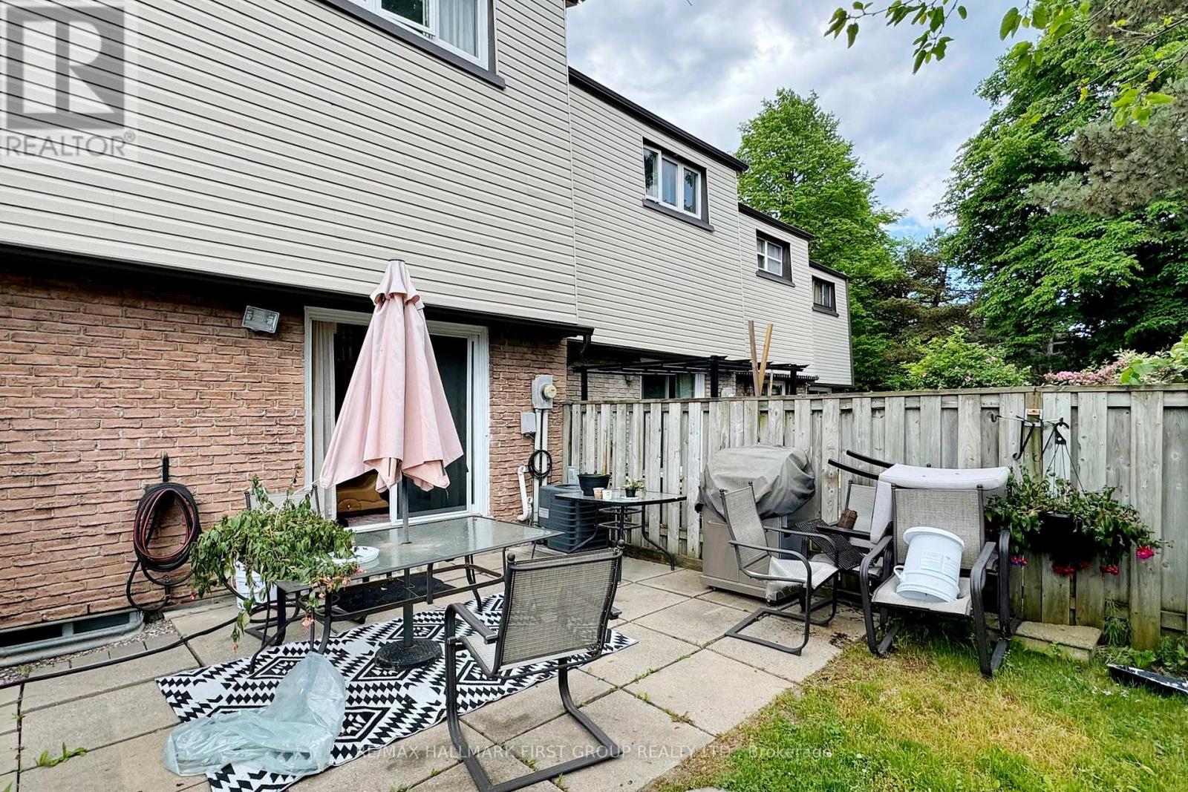4 Bedroom
2 Bathroom
Central Air Conditioning
Forced Air
$699,900Maintenance,
$367.29 Monthly
Beautiful townhouse with a garage and a private backyard, not backing onto other townhomes. Very spacious, bright, great layout, upgraded townhouse, with low maintenance fees. Make this Townhouse your home as it has a lot of great features to offer. Access to the garage from house , large kitchen with granite counter, newer Stainless Steel Appliances, newer ceramic tiles, pantry, backsplash (all done approx. in 2020), large window, kitchen overlooking Living Room and private yard. Living area has high ceiling, pot lights, hardwood floors, walk out to patio. No carpet, wood stairs leading to second floor . Primary Bedroom 2022 window replaced, double closet. Finished basement with pot lights, can be used as a bedroom , or rec room or office. Spacious laundry room, with storage, sink and window is conveniently located on main floor, Samsung washer & dryer 2020. Newer garage door, spent $6000 to gutter the garage. Furnace & CAC are approx. 9 years old. Hot water tank is owned. Conveniently located close to large plaza , Pickering Town Centre Mall, Hwy 401 and more ! **** EXTRAS **** hot water tank is owned, duct cleaning 2020 (id:27910)
Property Details
|
MLS® Number
|
E8416224 |
|
Property Type
|
Single Family |
|
Community Name
|
Village East |
|
Community Features
|
Pet Restrictions |
|
Features
|
Carpet Free, In Suite Laundry |
|
Parking Space Total
|
2 |
Building
|
Bathroom Total
|
2 |
|
Bedrooms Above Ground
|
3 |
|
Bedrooms Below Ground
|
1 |
|
Bedrooms Total
|
4 |
|
Basement Development
|
Finished |
|
Basement Type
|
N/a (finished) |
|
Cooling Type
|
Central Air Conditioning |
|
Exterior Finish
|
Brick, Vinyl Siding |
|
Heating Fuel
|
Natural Gas |
|
Heating Type
|
Forced Air |
|
Stories Total
|
2 |
|
Type
|
Row / Townhouse |
Parking
Land
Rooms
| Level |
Type |
Length |
Width |
Dimensions |
|
Second Level |
Primary Bedroom |
4.54 m |
3.29 m |
4.54 m x 3.29 m |
|
Second Level |
Bedroom 2 |
3.38 m |
2.8 m |
3.38 m x 2.8 m |
|
Second Level |
Bedroom 3 |
2.92 m |
2.8 m |
2.92 m x 2.8 m |
|
Basement |
Bedroom 4 |
4.51 m |
3.69 m |
4.51 m x 3.69 m |
|
Main Level |
Kitchen |
5.21 m |
3.35 m |
5.21 m x 3.35 m |
|
Main Level |
Dining Room |
5.21 m |
3.35 m |
5.21 m x 3.35 m |
|
Main Level |
Living Room |
5.39 m |
3.15 m |
5.39 m x 3.15 m |
|
Main Level |
Laundry Room |
2.86 m |
1.61 m |
2.86 m x 1.61 m |







































