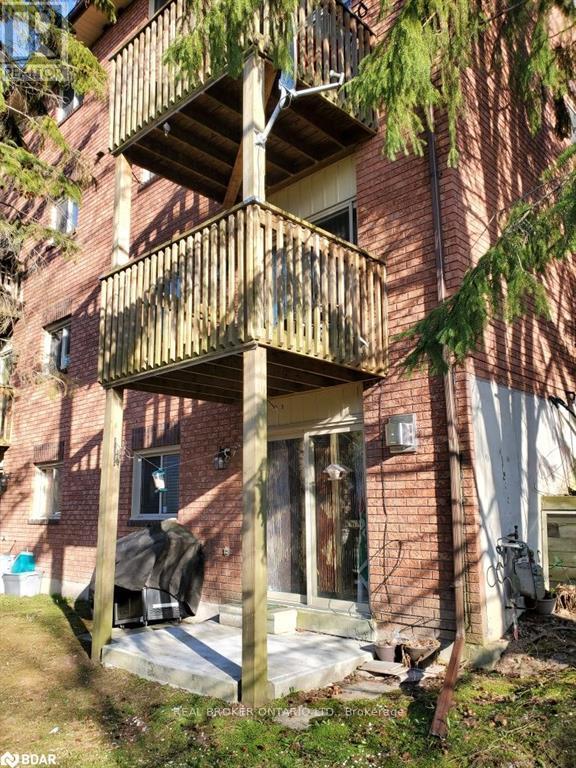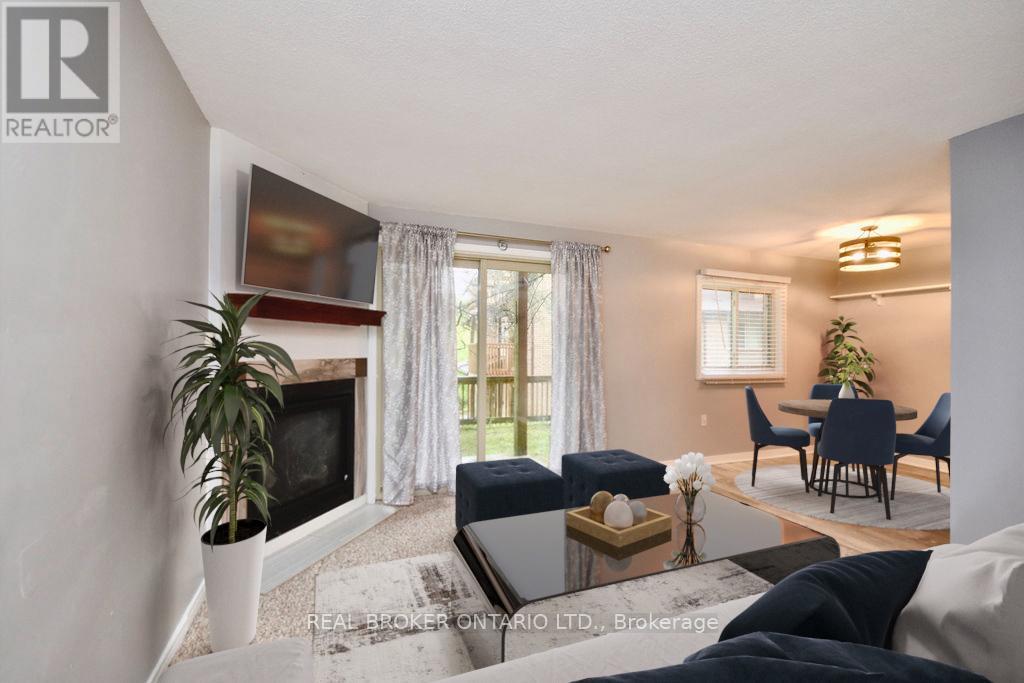2 Bedroom
1 Bathroom
Fireplace
Outdoor Pool
Baseboard Heaters
$448,000Maintenance,
$474.10 Monthly
If you are a first-time buyer, savvy investor, or downsizer you wont want to miss this opportunity to own this two-bedroom condo unit in Barries Timberwalk community. Located in green space steps from a forest this unit provides breathing space in many ways. A comfortable kitchen with new and almost new appliances will have you putting down delicious meals on your separate dining room table. The lower area also includes a large living area with built in gas fireplace and walkout to your private green backyard(BBQs and seasonal furniture are permitted). The in unit laundry completes this level with 2 good size storage areas. The primary bedroom on the upper level includes a walkout to a deck for your morning or evening beverages. Enjoy the amenities that come along with being a homeowner in this family friendly community including an outdoor pool, exercise room, party room, visitor parking, playgrounds throughout and water included. Timberwalk lives up to name but also the proximity to amenities, including schools, shopping, restaurants, hiking trails, HWY access (2 mins to 400). (id:27910)
Property Details
|
MLS® Number
|
S8374540 |
|
Property Type
|
Single Family |
|
Community Name
|
Ardagh |
|
Amenities Near By
|
Public Transit |
|
Community Features
|
Pet Restrictions, Community Centre |
|
Features
|
Wooded Area, Balcony |
|
Pool Type
|
Outdoor Pool |
|
Structure
|
Tennis Court |
Building
|
Bathroom Total
|
1 |
|
Bedrooms Above Ground
|
2 |
|
Bedrooms Total
|
2 |
|
Amenities
|
Party Room, Sauna, Visitor Parking |
|
Appliances
|
Water Heater, Dishwasher, Dryer, Refrigerator, Stove, Washer |
|
Basement Development
|
Finished |
|
Basement Features
|
Walk Out |
|
Basement Type
|
Full (finished) |
|
Exterior Finish
|
Brick |
|
Fire Protection
|
Smoke Detectors |
|
Fireplace Present
|
Yes |
|
Fireplace Total
|
1 |
|
Foundation Type
|
Poured Concrete |
|
Heating Fuel
|
Electric |
|
Heating Type
|
Baseboard Heaters |
|
Stories Total
|
2 |
|
Type
|
Apartment |
Land
|
Acreage
|
No |
|
Land Amenities
|
Public Transit |
Rooms
| Level |
Type |
Length |
Width |
Dimensions |
|
Lower Level |
Living Room |
3.43 m |
4.09 m |
3.43 m x 4.09 m |
|
Lower Level |
Dining Room |
2.79 m |
2.31 m |
2.79 m x 2.31 m |
|
Lower Level |
Kitchen |
2.39 m |
2.69 m |
2.39 m x 2.69 m |
|
Lower Level |
Laundry Room |
2.39 m |
2.79 m |
2.39 m x 2.79 m |
|
Ground Level |
Primary Bedroom |
3.17 m |
3.51 m |
3.17 m x 3.51 m |
|
Ground Level |
Bedroom |
2.84 m |
3.83 m |
2.84 m x 3.83 m |
|
Ground Level |
Bathroom |
1.6 m |
3 m |
1.6 m x 3 m |











