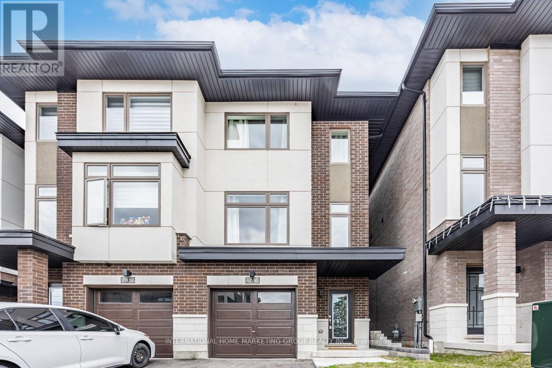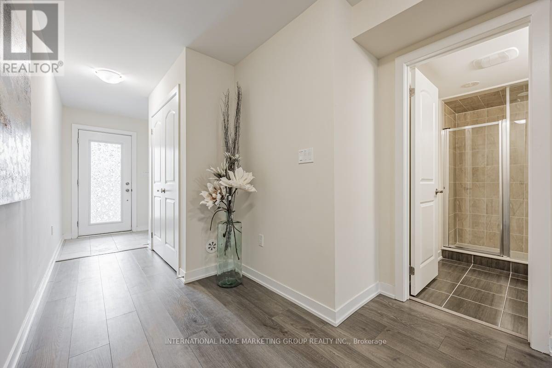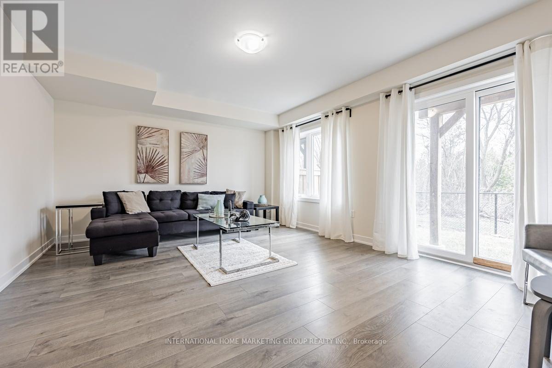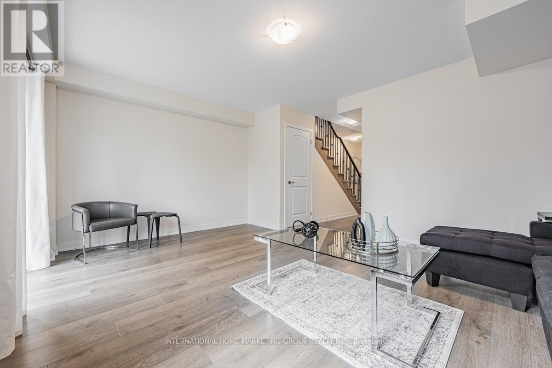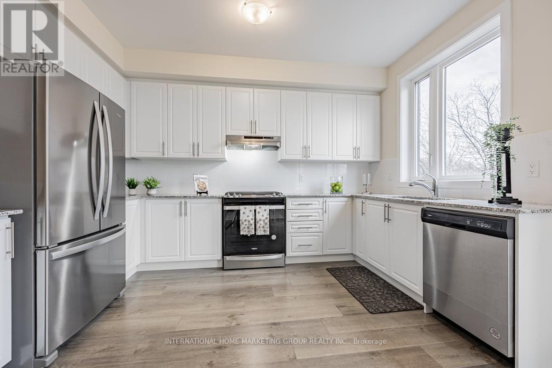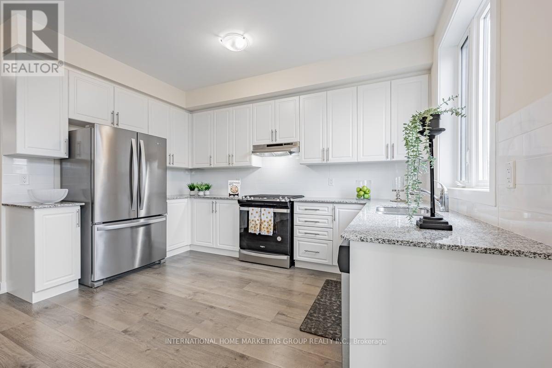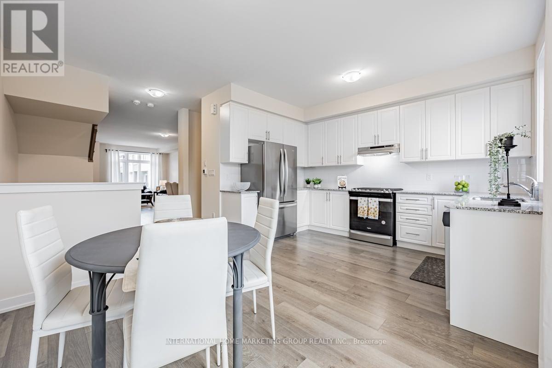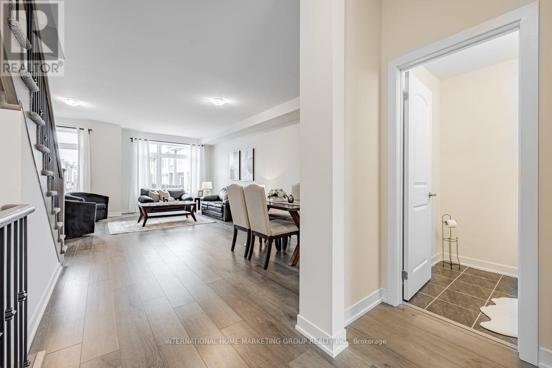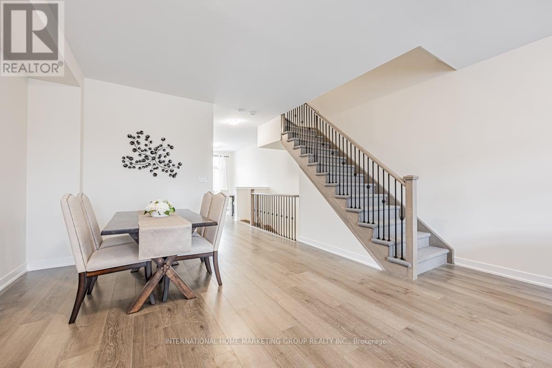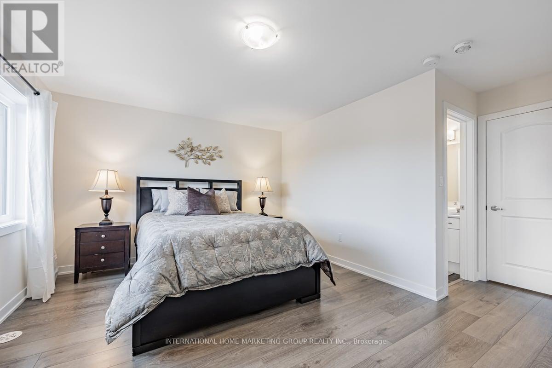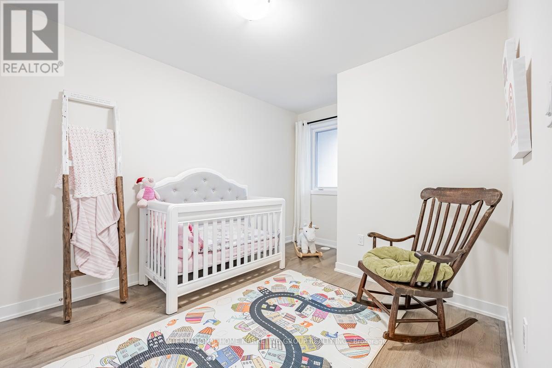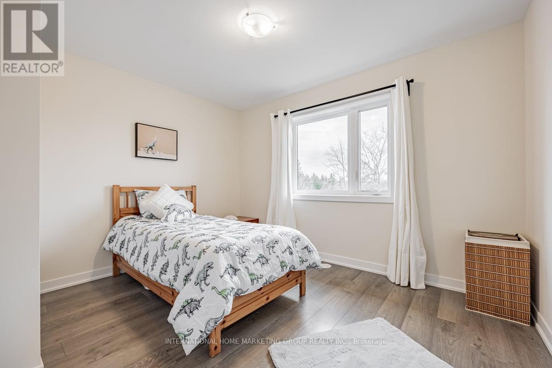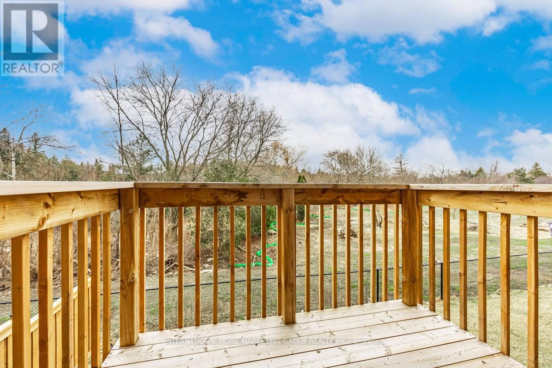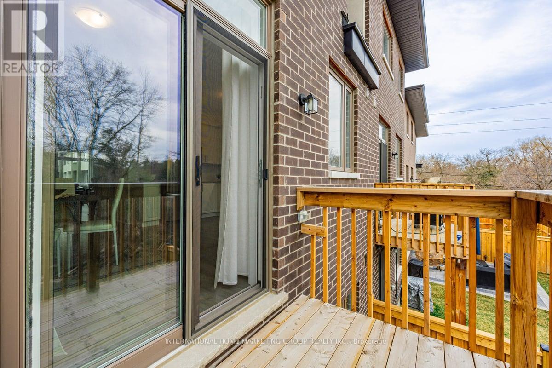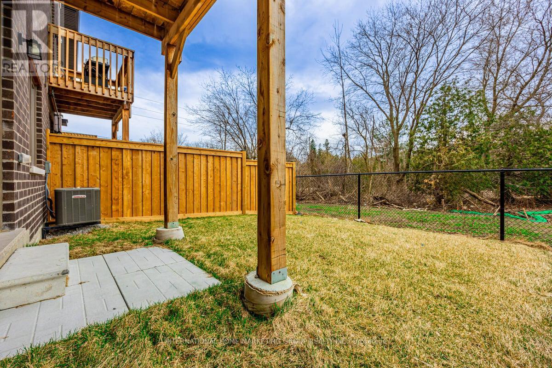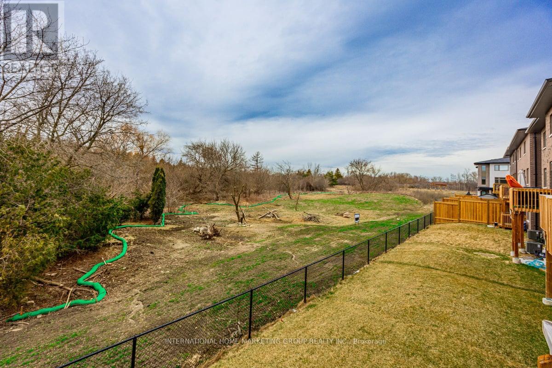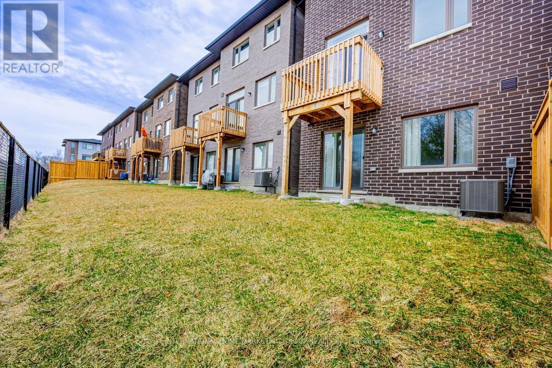#4 -250 Finch Ave Pickering, Ontario L1V 0G6
3 Bedroom
4 Bathroom
Central Air Conditioning
Forced Air
$1,059,900Maintenance, Parcel of Tied Land
$107 Monthly
Maintenance, Parcel of Tied Land
$107 MonthlyWelcome to Forest District Towns. This Semi-Detached home backing onto the woodland is located in a family friendly community located at Finch & Altona. 3 generous sized bedrooms, large family friendly main floor with a walk-out to the deck overlooking the forested area. Imagine sipping your morning coffee sitting on your deck watching nature pass by. Turn-key and ready to move into. Ground floor has a walk-out to yard w/a 3 pc bath. Master ensuite has a walk-in closet & Ensuite. Your gourmet kitchen has a gas stove, quartz counters & backsplash. Just waiting for a new family!!! **** EXTRAS **** S/S Whirlpool Dbl Door Fridge, Whirlpool Gas Range, S/S Hood fan, B-I Dishwasher, Stacked/Washer Dryer (id:27910)
Property Details
| MLS® Number | E8208458 |
| Property Type | Single Family |
| Community Name | Rouge Park |
| Amenities Near By | Place Of Worship, Public Transit, Schools |
| Features | Wooded Area, Conservation/green Belt |
| Parking Space Total | 2 |
Building
| Bathroom Total | 4 |
| Bedrooms Above Ground | 3 |
| Bedrooms Total | 3 |
| Construction Style Attachment | Semi-detached |
| Cooling Type | Central Air Conditioning |
| Exterior Finish | Brick |
| Heating Fuel | Natural Gas |
| Heating Type | Forced Air |
| Stories Total | 3 |
| Type | House |
Parking
| Garage |
Land
| Acreage | No |
| Land Amenities | Place Of Worship, Public Transit, Schools |
| Size Irregular | 20.79 X 94.39 Ft |
| Size Total Text | 20.79 X 94.39 Ft |
Rooms
| Level | Type | Length | Width | Dimensions |
|---|---|---|---|---|
| Main Level | Living Room | 7.77 m | 3.99 m | 7.77 m x 3.99 m |
| Main Level | Dining Room | 7.77 m | 3.99 m | 7.77 m x 3.99 m |
| Main Level | Kitchen | 3.96 m | 2.16 m | 3.96 m x 2.16 m |
| Main Level | Eating Area | 3.35 m | 2.47 m | 3.35 m x 2.47 m |
| Upper Level | Primary Bedroom | 5.15 m | 3.65 m | 5.15 m x 3.65 m |
| Upper Level | Bedroom 2 | 3.69 m | 2.8 m | 3.69 m x 2.8 m |
| Upper Level | Bedroom 3 | 3.74 m | 2.95 m | 3.74 m x 2.95 m |
| Ground Level | Family Room | 5.17 m | 3.41 m | 5.17 m x 3.41 m |

