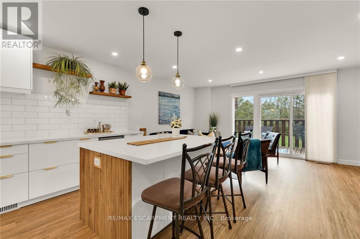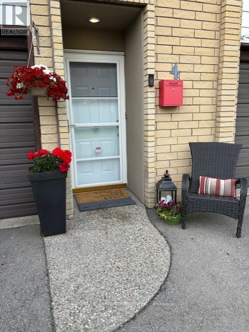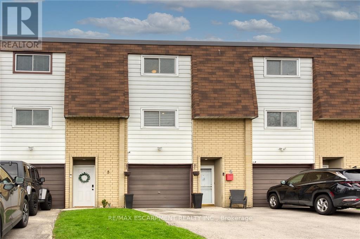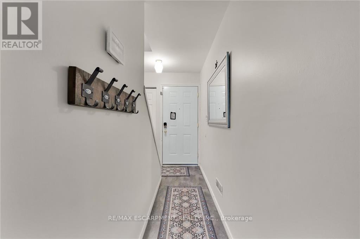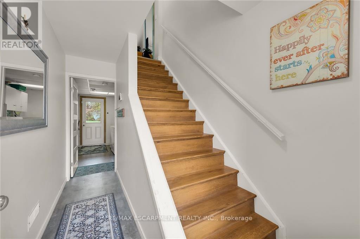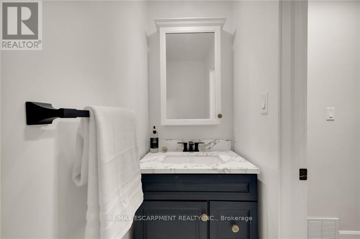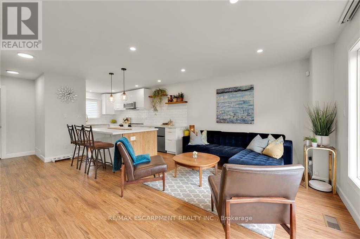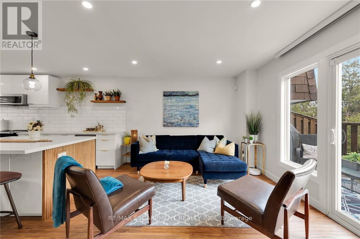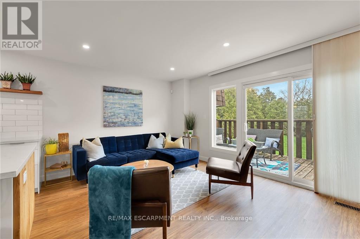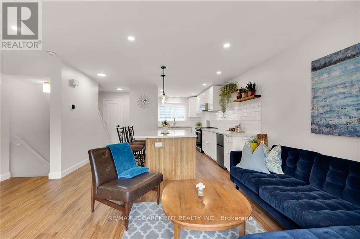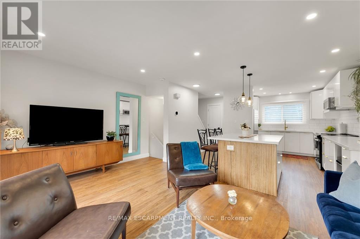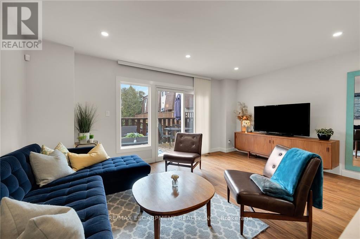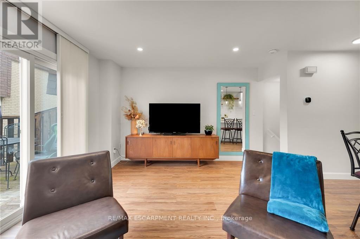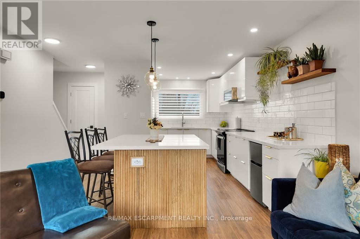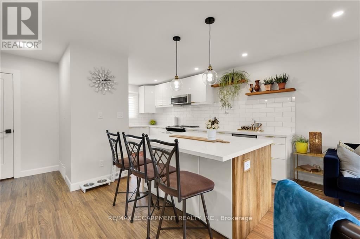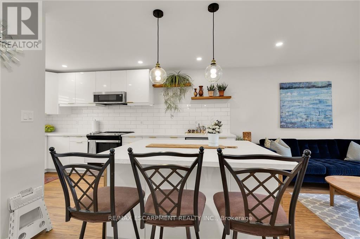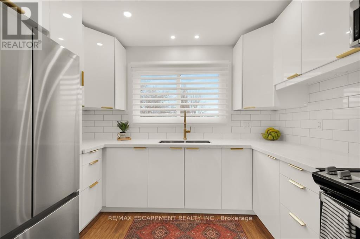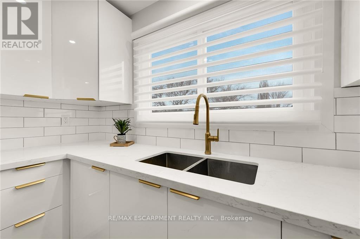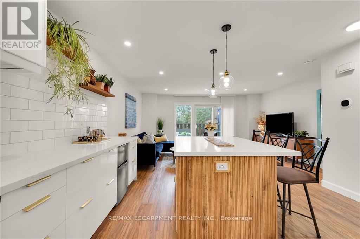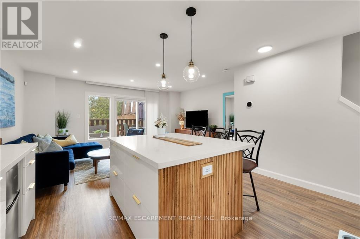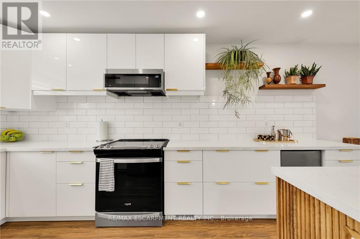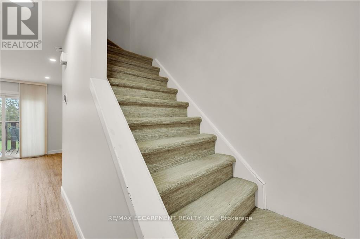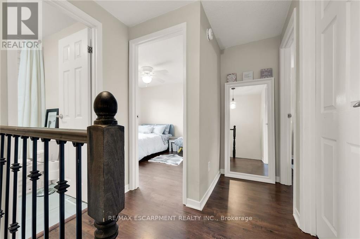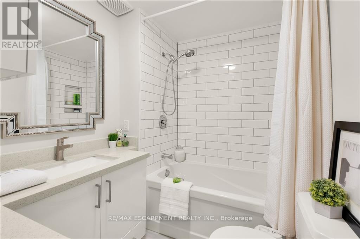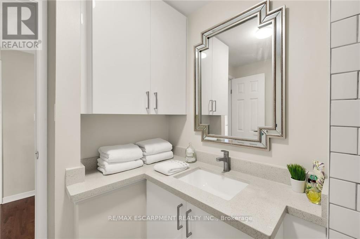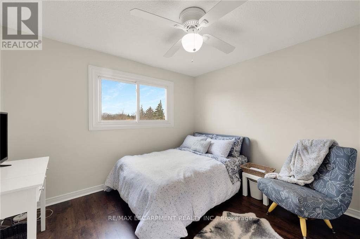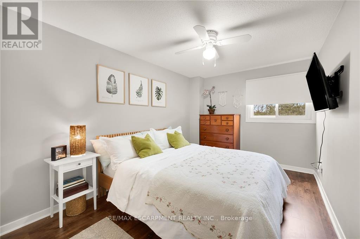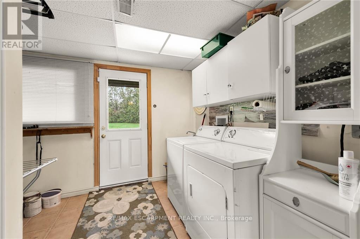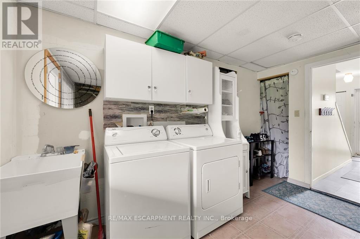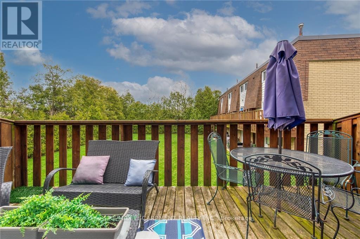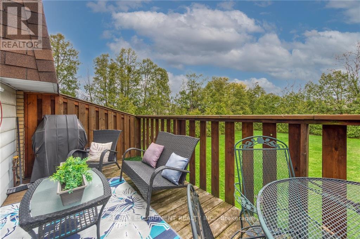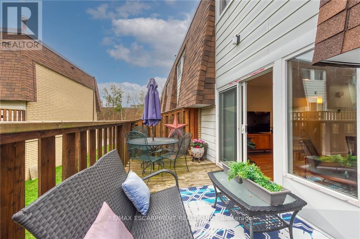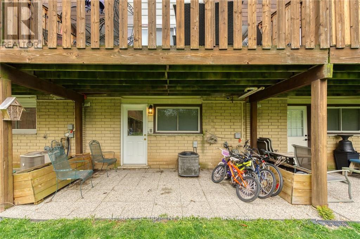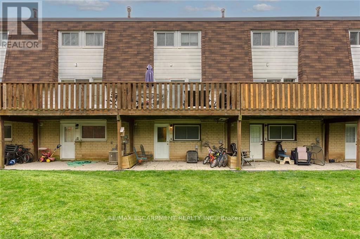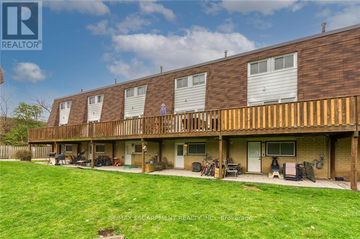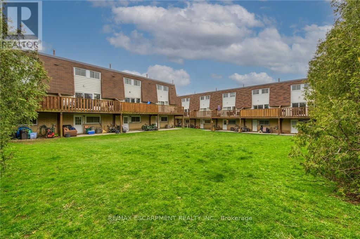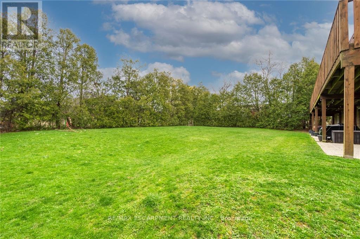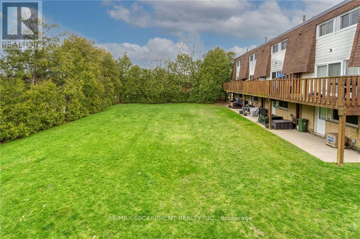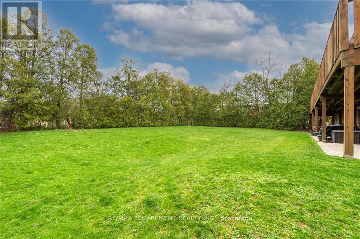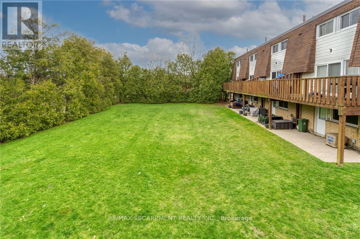3 Bedroom
2 Bathroom
Central Air Conditioning
Forced Air
$549,000Maintenance,
$548 Monthly
Beautifully renovated 3 bed, 1.5 bath on the West Mountain in a great location-close to the Linc and walking distance to schools, daycares, shopping and public transportation. Stunning open concept main floor with flat ceiling, pot lights, pendants and LEDs. Spacious kitchen in high gloss white with big island; 4 large drawers on one side and push to open cabinets on the other side. No lack of counter space with premium quartz throughout and subway tile backsplash. Tons of storage with full size pantry, lots of drawers of all sizes, pull out lazy Susan in each corner cabinet and turn table cabinets above. All drawers and doors with soft close. Stainless steel appliances less than 2 years old, with slide in range, low profile microwave above, icemaker in bottom of fridge/freezer and under counter bar fridge/freezer. Automatic zebra blinds over the sink. Usb/C outlets around counter and on each end of island. Vinyl plank flooring, high flat baseboards, custom Hunter Douglas slide shade that covers window and patio door for complete privacy. Large balcony off family room with gas line for BBQ (included) Parking for 3 cars in driveway plus garage with house access into full size laundry room with walk out to lower patio. Nothing to do but move in! FLEXIBLE CLOSING. (id:27910)
Property Details
|
MLS® Number
|
X8346096 |
|
Property Type
|
Single Family |
|
Community Name
|
Gilkson |
|
Amenities Near By
|
Public Transit |
|
Community Features
|
Pet Restrictions |
|
Features
|
Balcony |
|
Parking Space Total
|
4 |
Building
|
Bathroom Total
|
2 |
|
Bedrooms Above Ground
|
3 |
|
Bedrooms Total
|
3 |
|
Appliances
|
Blinds, Dryer, Microwave, Refrigerator, Stove, Washer |
|
Basement Features
|
Walk Out |
|
Basement Type
|
N/a |
|
Cooling Type
|
Central Air Conditioning |
|
Exterior Finish
|
Brick, Stucco |
|
Heating Fuel
|
Natural Gas |
|
Heating Type
|
Forced Air |
|
Stories Total
|
3 |
|
Type
|
Row / Townhouse |
Parking
Land
|
Acreage
|
No |
|
Land Amenities
|
Public Transit |
Rooms
| Level |
Type |
Length |
Width |
Dimensions |
|
Second Level |
Kitchen |
4.88 m |
4.11 m |
4.88 m x 4.11 m |
|
Second Level |
Living Room |
5.18 m |
3.51 m |
5.18 m x 3.51 m |
|
Second Level |
Bathroom |
|
|
Measurements not available |
|
Third Level |
Bathroom |
|
|
Measurements not available |
|
Third Level |
Bedroom |
3.28 m |
2.84 m |
3.28 m x 2.84 m |
|
Third Level |
Bedroom |
3.86 m |
2.44 m |
3.86 m x 2.44 m |
|
Third Level |
Bedroom |
3.86 m |
2.74 m |
3.86 m x 2.74 m |
|
Main Level |
Foyer |
|
|
Measurements not available |
|
Main Level |
Laundry Room |
|
|
Measurements not available |

