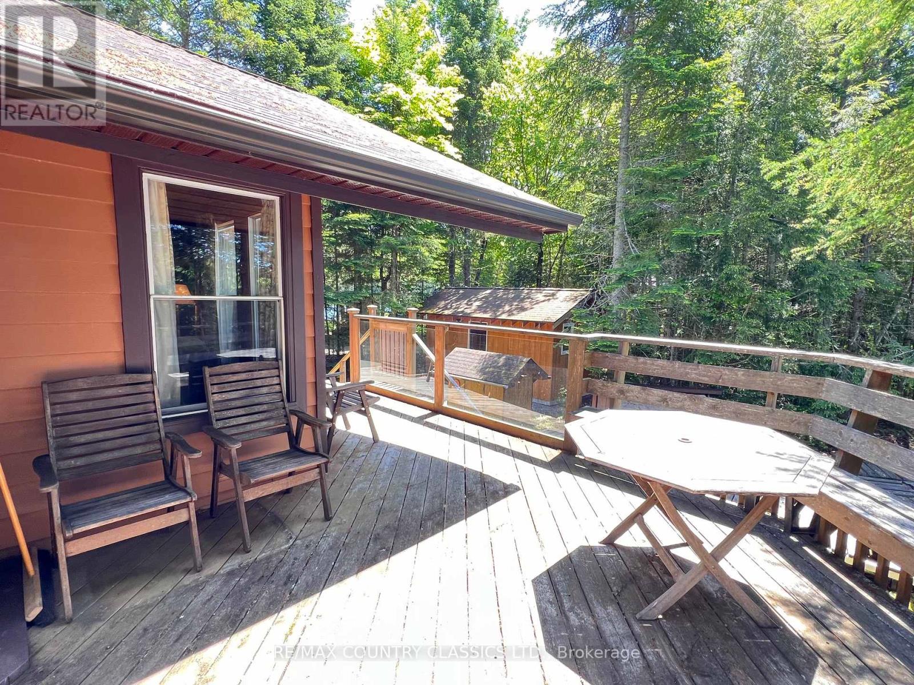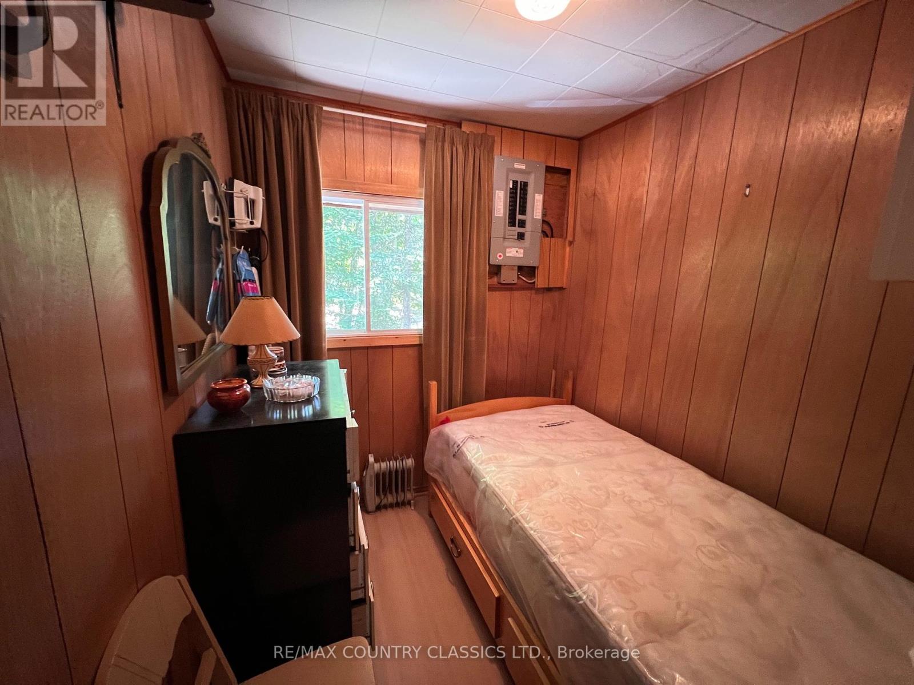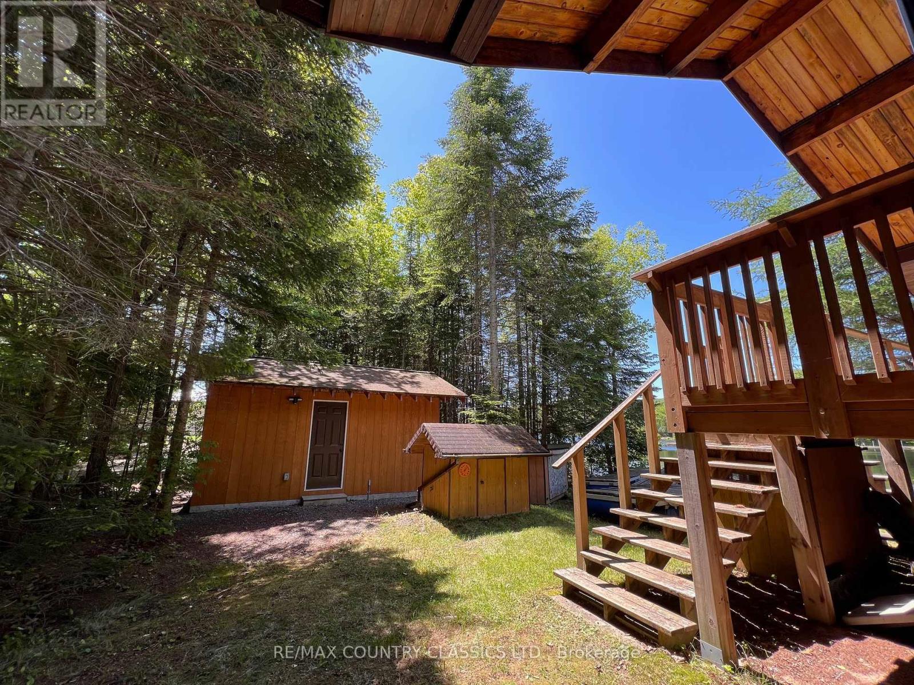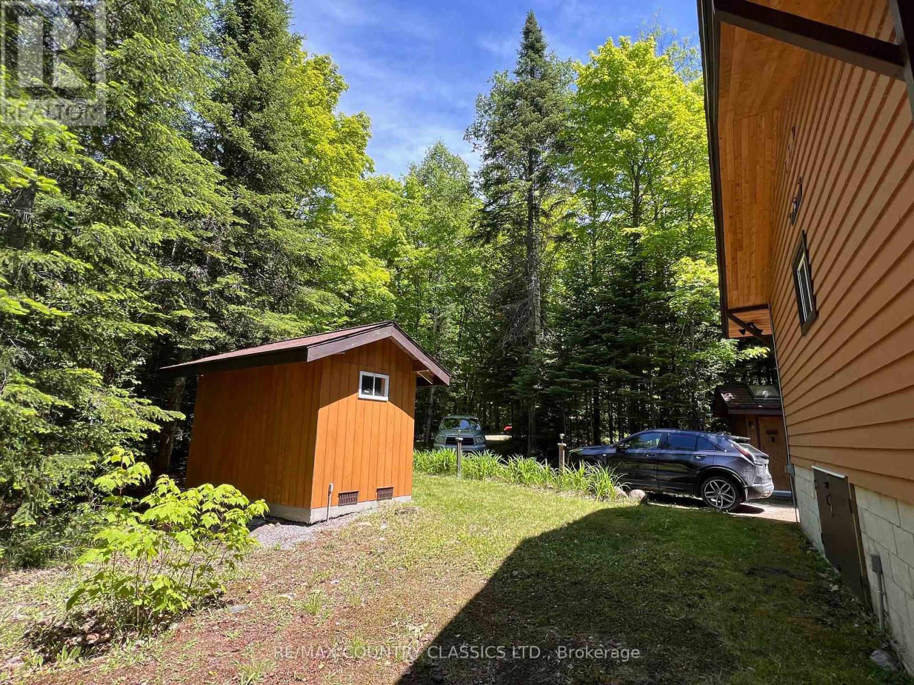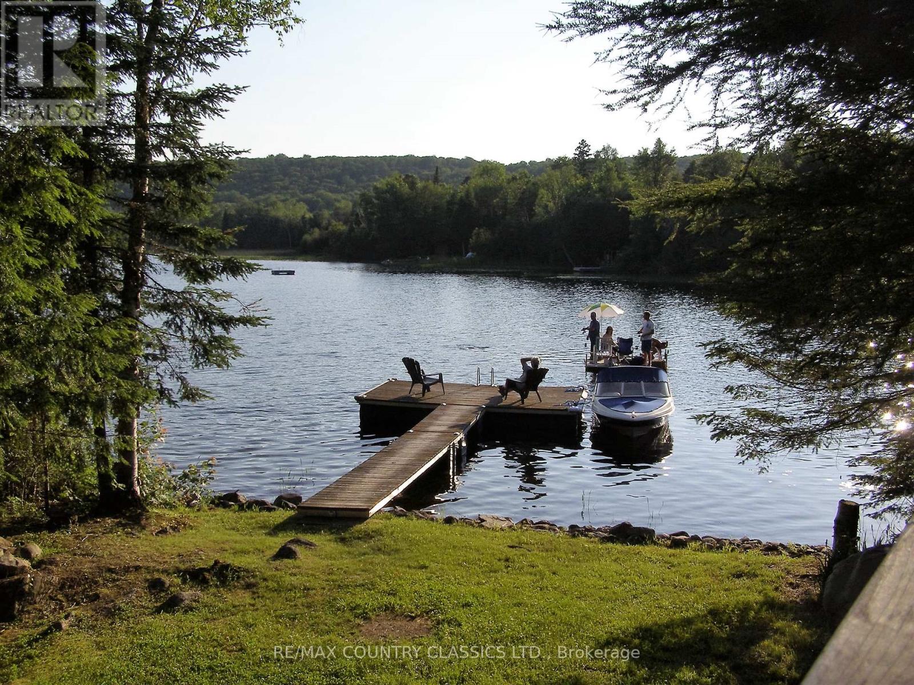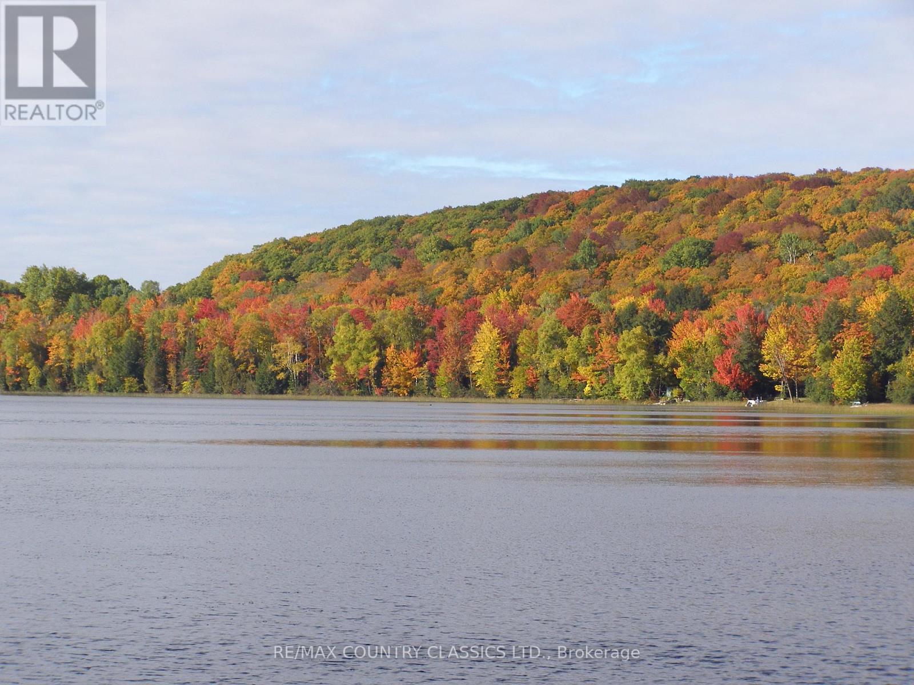3 Bedroom
1 Bathroom
Raised Bungalow
Fireplace
Other
Waterfront
$750,000
Albion Lake - Well maintained cozy 3 bedroom cottage is just a few feet from the water's edge with cedar decks on 2 sides to enjoy the view. Lot is very level with trees on each side for privacy & 145' of clean waterfront. Cottage features open concept living room/dining rm/kitchen, lovely cultured stone fireplace, vaulted cedar ceiling & 4 piece bath. Many outbuildings consist of a 180 sq ft workshop with garage door for your ATV, 112 sq ft bunkie with pine T & G interior, outhouse with composting toilet, 48 sq ft wood shed & pumphouse. Sandpoint well located in pump house has a new pump. 4' block basement is great for storage. Cottage is well insulated. Most furniture & appliances are included NOTE: Dock is not in the water and needs some TLC - replacement cedar boards are in the basement. Albion lake is a smaller quiet lake only 15 minutes from Bancroft and has great bass fishing. Private cottage road is plowed in the winter for easy access. **** EXTRAS **** Water line is not heated. 200 amp service. Road fee is $400 per year. Hydro approx $600 per year, Septic installed in 1999 & pumped in 2022. Shingles replaced in 2015. was stained in 2022 & new eavestrough installed. (id:27910)
Property Details
|
MLS® Number
|
X8399372 |
|
Property Type
|
Single Family |
|
Communication Type
|
Internet Access |
|
Features
|
Wooded Area, Recreational |
|
Parking Space Total
|
4 |
|
Structure
|
Dock |
|
View Type
|
View, Direct Water View |
|
Water Front Type
|
Waterfront |
Building
|
Bathroom Total
|
1 |
|
Bedrooms Above Ground
|
3 |
|
Bedrooms Total
|
3 |
|
Appliances
|
Water Heater, Furniture, Window Coverings |
|
Architectural Style
|
Raised Bungalow |
|
Basement Type
|
Crawl Space |
|
Construction Style Attachment
|
Detached |
|
Exterior Finish
|
Wood |
|
Fireplace Present
|
Yes |
|
Foundation Type
|
Block |
|
Heating Fuel
|
Wood |
|
Heating Type
|
Other |
|
Stories Total
|
1 |
|
Type
|
House |
Land
|
Access Type
|
Year-round Access, Private Docking |
|
Acreage
|
No |
|
Sewer
|
Septic System |
|
Size Irregular
|
145 X 159.33 Ft |
|
Size Total Text
|
145 X 159.33 Ft |
Rooms
| Level |
Type |
Length |
Width |
Dimensions |
|
Main Level |
Living Room |
7.24 m |
4.7 m |
7.24 m x 4.7 m |
|
Main Level |
Primary Bedroom |
3.47 m |
2.43 m |
3.47 m x 2.43 m |
|
Main Level |
Bedroom 2 |
2.3 m |
2.05 m |
2.3 m x 2.05 m |
|
Main Level |
Bedroom 3 |
2.67 m |
2.31 m |
2.67 m x 2.31 m |
|
Main Level |
Bathroom |
2.21 m |
1 m |
2.21 m x 1 m |
Utilities
|
Electricity Connected
|
Connected |
|
Telephone
|
Nearby |









