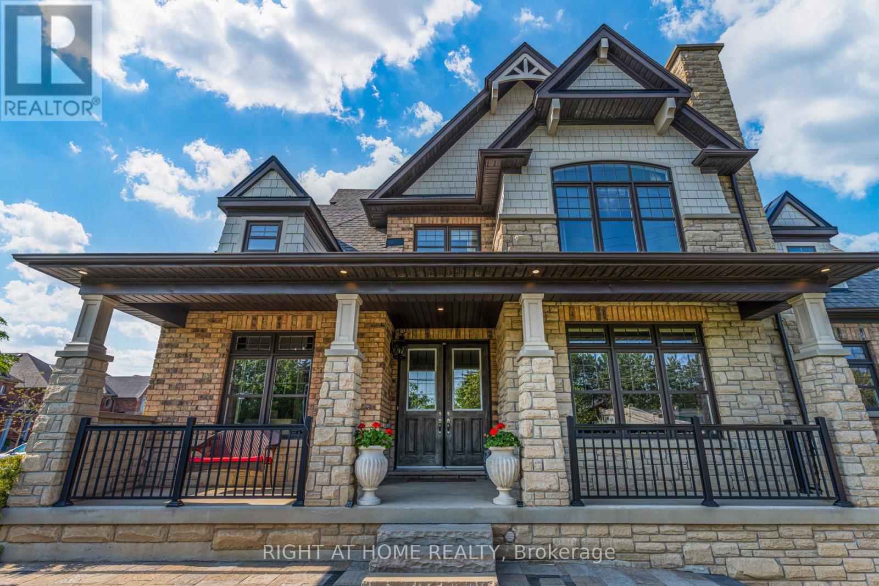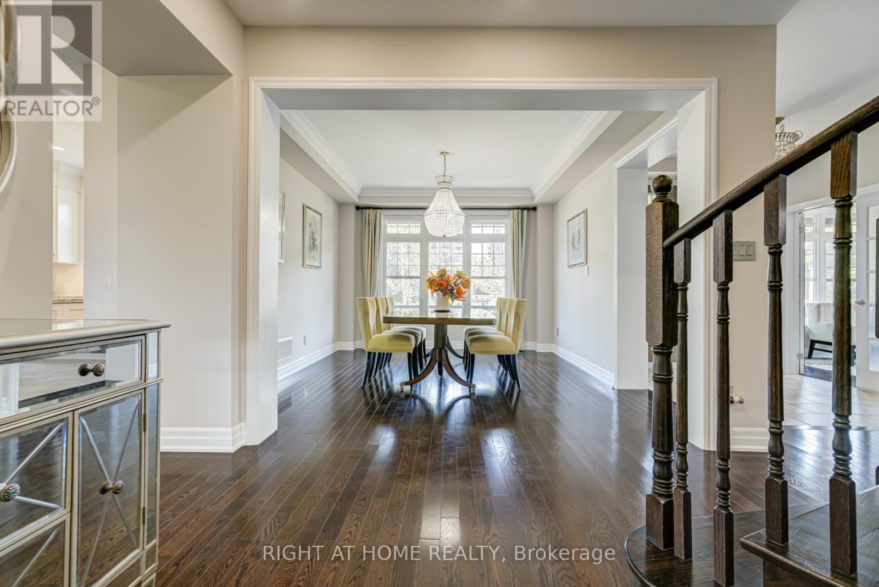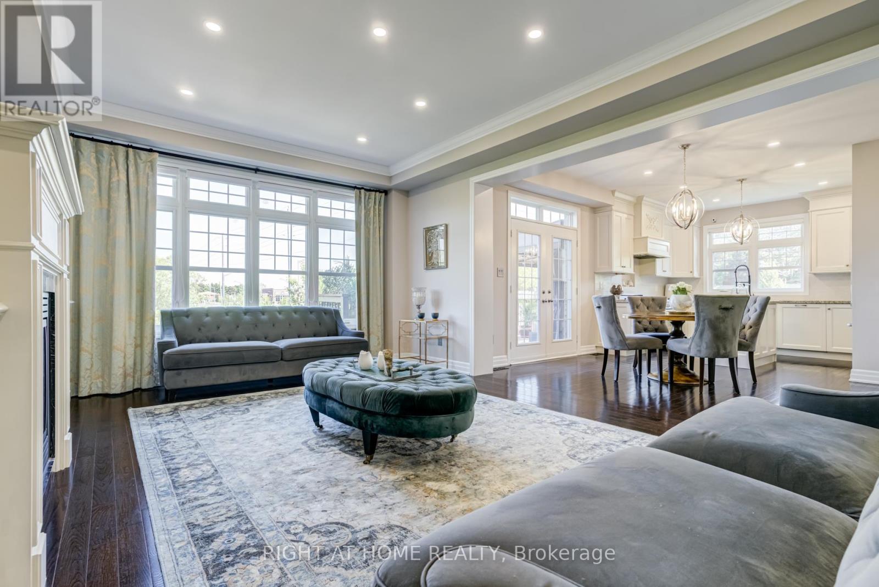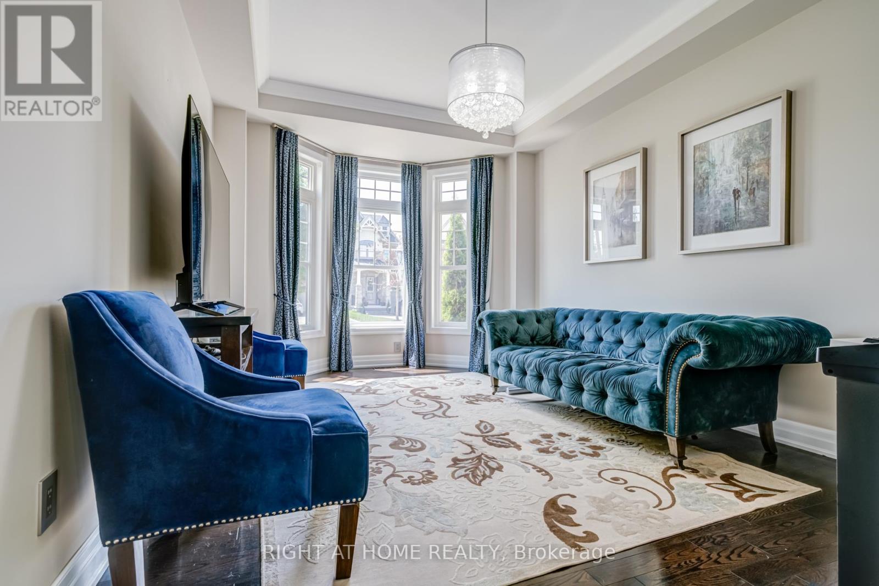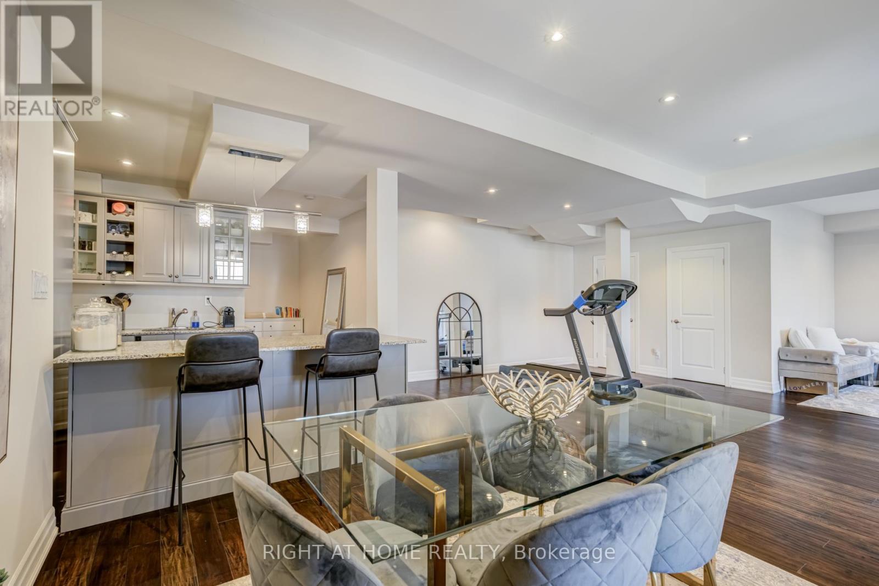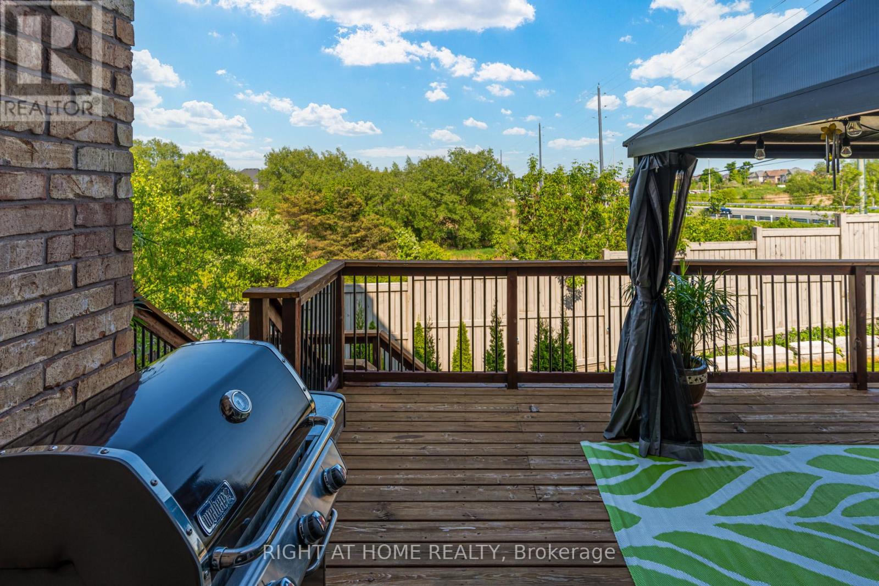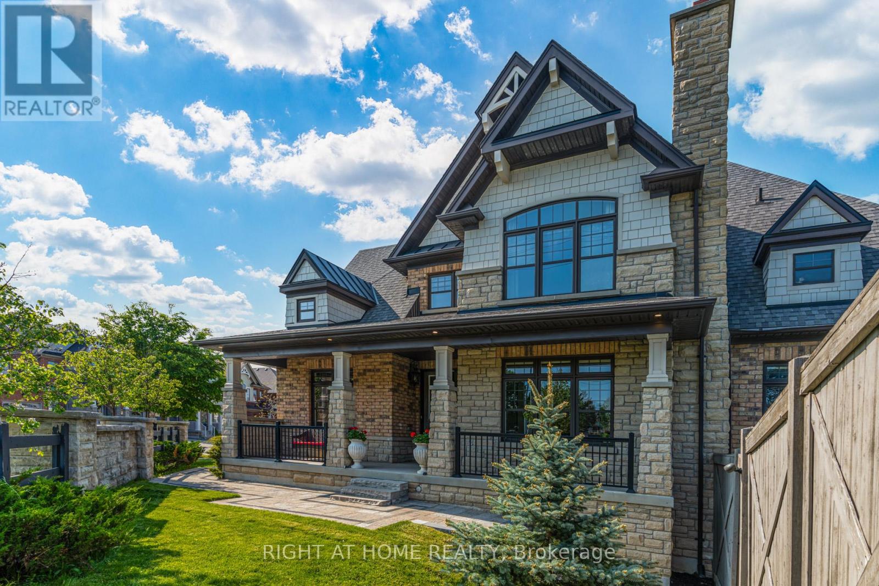5 Bedroom
5 Bathroom
Fireplace
Central Air Conditioning
Forced Air
Landscaped
$1,750,000
RAVINE LOT!!! Spacious 4 + 1 bd house built by Zancor in 2011 on the gorgeous ravine 72 ft lot (Front) and 76 Ft (Back)! Rare to find! Spacious layout 3,050 Sq Ft + 1,300 Sq Ft finished bright & spacious walk out basement with private entrance, kitchen, bedroom, living room, bath and laundry. Private unique fully landscaped pool size backyard & fully landscaped side yard. This beautiful home featuring wonderful layout with a lots of natural lighting through big windows, magnificent view of lavish ravine, cathedral 13 Ft ceiling in the office, cathedral ceiling in 2nd and 3rd bedrooms, extra height kitchen cabinets with crown molding, stone kitchen counter & central island, pot lights, gas stove, gas fireplace, direct access to double garage and side access to the garage, 6 parking spaces, mudroom with window, laundry & extended cabinets, extra large cold room, new stone interlocking (2024) and more! Don't miss the chance to own this radiant retreat - book your tour today before it's gone! ** This is a linked property.** **** EXTRAS **** Electrical Light Fixtures, Window Coverings, 2 Fridge, 2 Stoves (1 Gas Stove, 1 Electrical Stove), 2 Hood Fan, Dishwasher, 2 Washers, 2 Dryers. Garage Door Opener, Central Air Conditioner. (id:27910)
Property Details
|
MLS® Number
|
N8482672 |
|
Property Type
|
Single Family |
|
Community Name
|
King City |
|
Features
|
Irregular Lot Size, Ravine, Backs On Greenbelt |
|
Parking Space Total
|
6 |
|
Structure
|
Deck, Patio(s), Porch |
Building
|
Bathroom Total
|
5 |
|
Bedrooms Above Ground
|
4 |
|
Bedrooms Below Ground
|
1 |
|
Bedrooms Total
|
5 |
|
Appliances
|
Garage Door Opener Remote(s) |
|
Basement Development
|
Finished |
|
Basement Features
|
Walk Out |
|
Basement Type
|
N/a (finished) |
|
Construction Style Attachment
|
Detached |
|
Cooling Type
|
Central Air Conditioning |
|
Exterior Finish
|
Brick, Stone |
|
Fireplace Present
|
Yes |
|
Foundation Type
|
Concrete |
|
Heating Fuel
|
Natural Gas |
|
Heating Type
|
Forced Air |
|
Stories Total
|
2 |
|
Type
|
House |
|
Utility Water
|
Municipal Water |
Parking
Land
|
Acreage
|
No |
|
Landscape Features
|
Landscaped |
|
Sewer
|
Sanitary Sewer |
|
Size Irregular
|
72.05 X 110 Ft ; 76.20 Back |
|
Size Total Text
|
72.05 X 110 Ft ; 76.20 Back|under 1/2 Acre |
Rooms
| Level |
Type |
Length |
Width |
Dimensions |
|
Second Level |
Primary Bedroom |
5.5 m |
4.12 m |
5.5 m x 4.12 m |
|
Second Level |
Bedroom 2 |
4.27 m |
3.66 m |
4.27 m x 3.66 m |
|
Second Level |
Bedroom 3 |
3.36 m |
3.36 m |
3.36 m x 3.36 m |
|
Second Level |
Bedroom 4 |
4.18 m |
3.36 m |
4.18 m x 3.36 m |
|
Basement |
Kitchen |
|
|
Measurements not available |
|
Basement |
Recreational, Games Room |
|
|
Measurements not available |
|
Main Level |
Office |
3.36 m |
3.36 m |
3.36 m x 3.36 m |
|
Main Level |
Living Room |
3.97 m |
3.36 m |
3.97 m x 3.36 m |
|
Main Level |
Dining Room |
4.46 m |
3.66 m |
4.46 m x 3.66 m |
|
Main Level |
Family Room |
5.8 m |
4.12 m |
5.8 m x 4.12 m |
|
Main Level |
Kitchen |
4 m |
2.75 m |
4 m x 2.75 m |
|
Main Level |
Eating Area |
4 m |
3.36 m |
4 m x 3.36 m |


