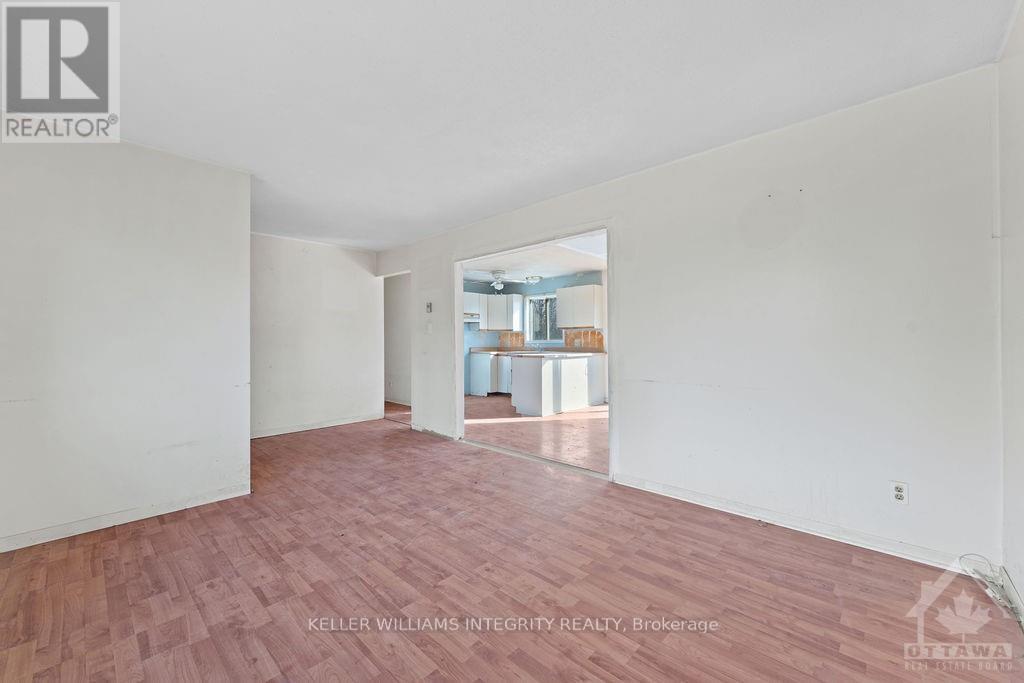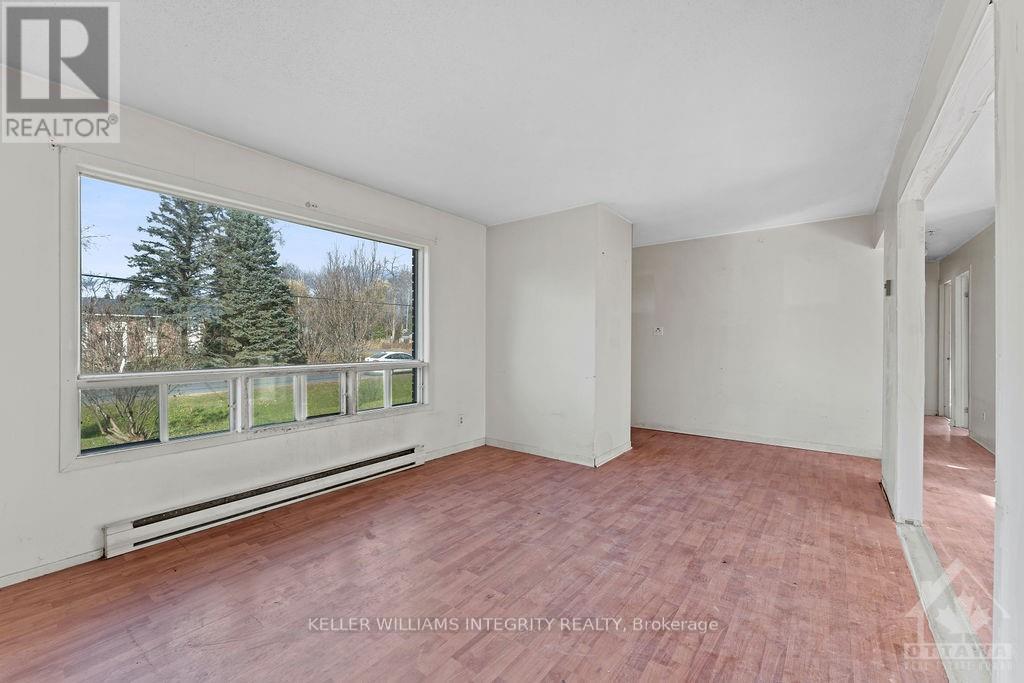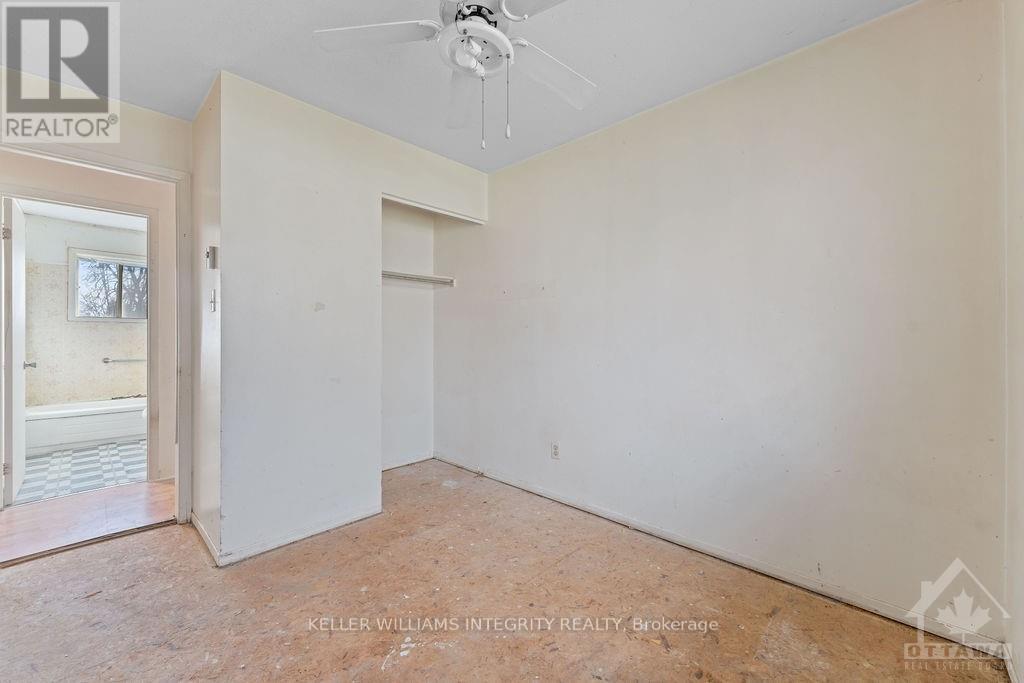3 Bedroom
1 Bathroom
Bungalow
Baseboard Heaters
$269,880
ATTENTION Investors and Contractors! Bungalow on Over Half an Acre in peaceful Rockland with side entrance to basement. Discover incredible value and endless possibilities with this 3-bedroom, 1-bath brick bungalow. With a newer metal roof in last 2 years and direct side entrance to the basement, this home offers a solid foundation for those looking to personalize and create their dream space. Imagine the potential as you bring new life into the bright and already open concept living areas and create the perfect retreat in this quiet, tree-lined neighborhood. Whether you’re a first-time buyer, a handy homeowner, or an investor, this property is an affordable opportunity to build equity in a great central location. Don’t miss out on this fantastic chance to own a Rockland home with great bones and a sprawling lot – schedule your viewing today! Offers presented on November 20, 2024 at 7pm. Seller reserves the right to review and may accept pre-emptive Offers., Flooring: Laminate (id:28469)
Property Details
|
MLS® Number
|
X10442382 |
|
Property Type
|
Single Family |
|
Neigbourhood
|
Rockland |
|
Community Name
|
607 - Clarence/Rockland Twp |
|
AmenitiesNearBy
|
Public Transit |
|
ParkingSpaceTotal
|
5 |
Building
|
BathroomTotal
|
1 |
|
BedroomsAboveGround
|
3 |
|
BedroomsTotal
|
3 |
|
Appliances
|
Water Heater |
|
ArchitecturalStyle
|
Bungalow |
|
BasementDevelopment
|
Unfinished |
|
BasementType
|
Full (unfinished) |
|
ConstructionStyleAttachment
|
Detached |
|
ExteriorFinish
|
Brick |
|
FoundationType
|
Concrete |
|
HeatingFuel
|
Electric |
|
HeatingType
|
Baseboard Heaters |
|
StoriesTotal
|
1 |
|
Type
|
House |
Land
|
Acreage
|
No |
|
LandAmenities
|
Public Transit |
|
Sewer
|
Septic System |
|
SizeDepth
|
196 Ft |
|
SizeFrontage
|
137 Ft |
|
SizeIrregular
|
137 X 196 Ft ; 0 |
|
SizeTotalText
|
137 X 196 Ft ; 0 |
|
ZoningDescription
|
Residential |
Rooms
| Level |
Type |
Length |
Width |
Dimensions |
|
Lower Level |
Laundry Room |
|
|
Measurements not available |
|
Lower Level |
Other |
|
|
Measurements not available |
|
Main Level |
Living Room |
4.72 m |
3.35 m |
4.72 m x 3.35 m |
|
Main Level |
Dining Room |
3.47 m |
2.84 m |
3.47 m x 2.84 m |
|
Main Level |
Kitchen |
3.47 m |
2.79 m |
3.47 m x 2.79 m |
|
Main Level |
Primary Bedroom |
3.7 m |
3.12 m |
3.7 m x 3.12 m |
|
Main Level |
Bedroom |
3.12 m |
2.48 m |
3.12 m x 2.48 m |
|
Main Level |
Bedroom |
3.45 m |
2.64 m |
3.45 m x 2.64 m |
|
Main Level |
Bathroom |
2.43 m |
1.52 m |
2.43 m x 1.52 m |































