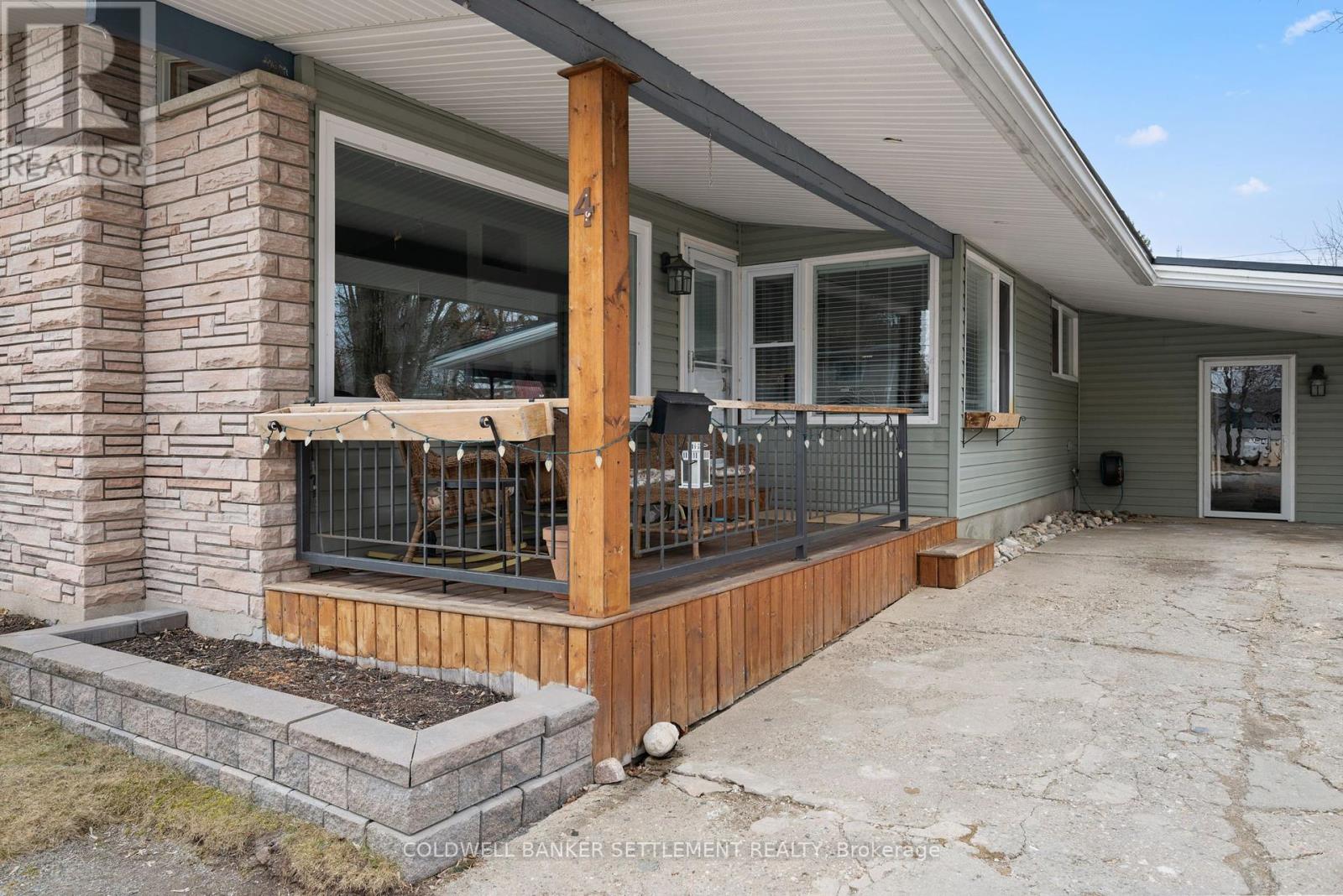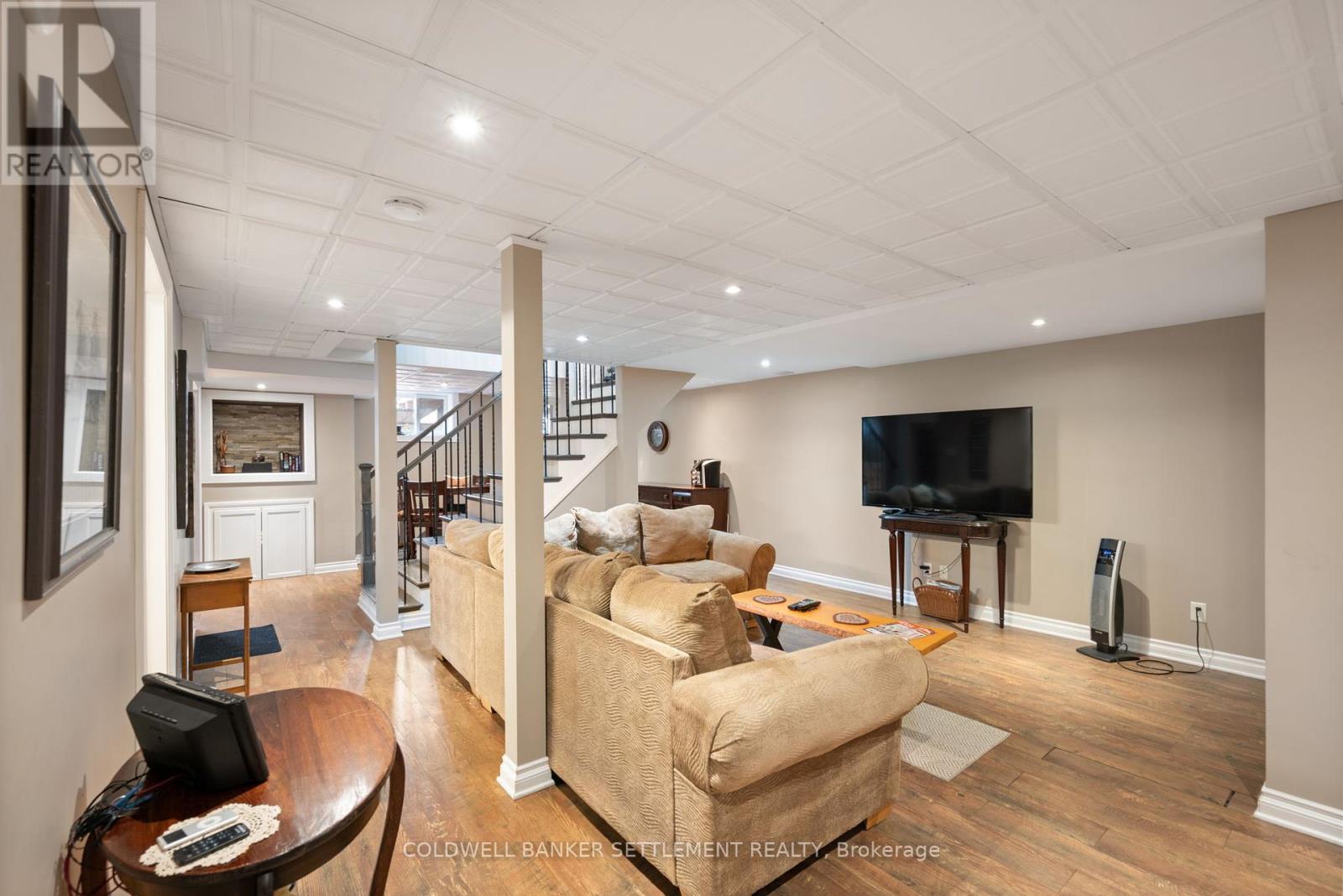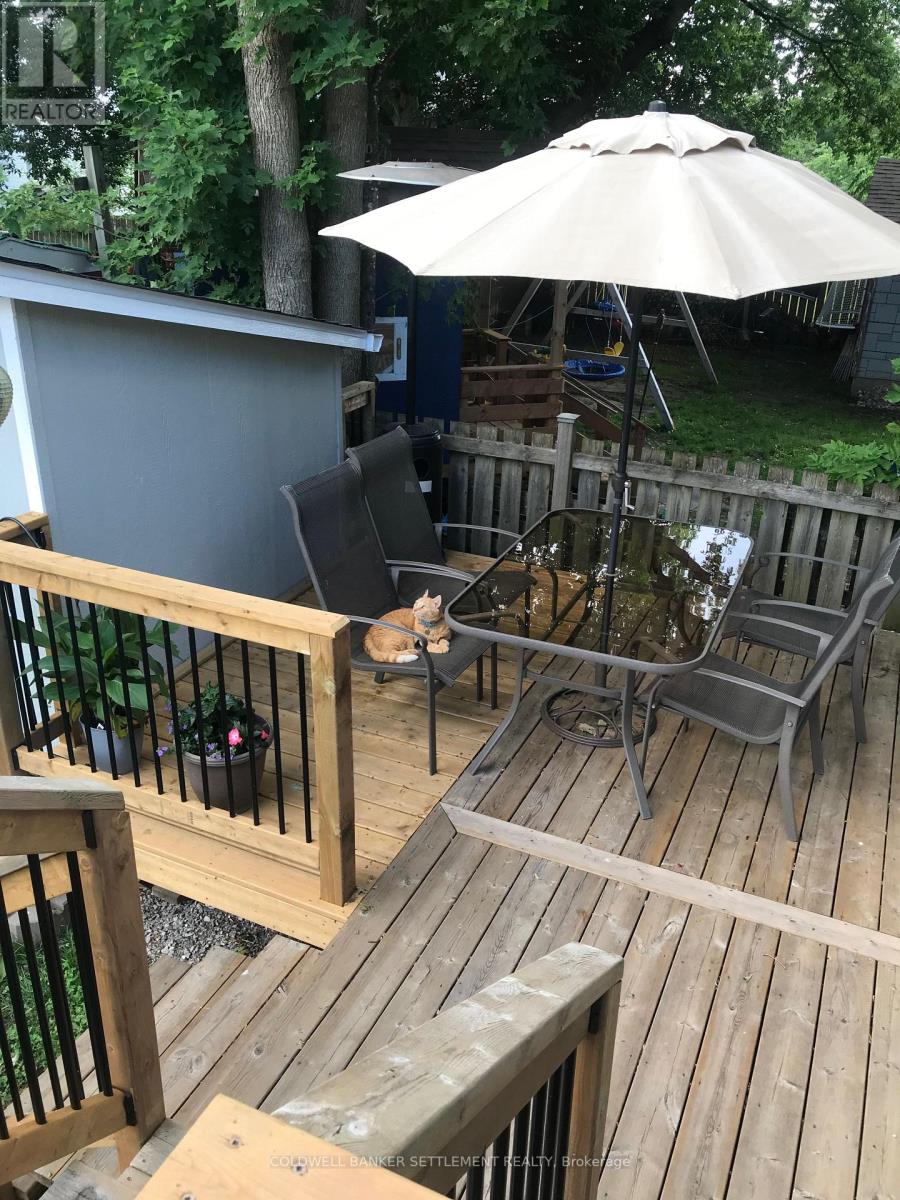4 Alvin Street Perth, Ontario K7H 2V7
$649,000
Looking for a bungalow with some character? This is it! You will be impressed with this updated home in a great location only minutes walk to Stewart Park, restaurants and shops in downtown Perth. Open concept living/dining/kitchen perfect for todays more modern style of living and entertaining. Dramatic vaulted ceilings, awesome stone fireplace wall yes, an entire wall of stone. Huge windows for a ton of natural light living room and dining room recently replaced. Darker quartz counters are striking against the fresh white cabinets. Stainless appliances, range with 2 ovens, contemporary hood fan. The 8 foot island doubles as a breakfast bar and entertaining space where you and guests will gather to chat. The bar area is just steps away with extra fridge and doors to the multi-level deck and fenced backyard. Plus, enjoy the 7-person hot tub for relaxing and star gazing. Like the sellers, you will also love relaxing on the covered front porch. Full bath and two bedrooms on the main level - primary bedroom has 3 piece ensuite with walk in shower. The laundry is conveniently tucked in the main bath. Open staircase to the finished lower level - family/TV room, office/den, 3 piece bath with walk in shower, utility area and lots of storage. High efficiency boiler system, AC units, outdoor timed lighting system. Workshop/shed behind carport plus another shed in the backyard. The neighbourhood is quaint and tucked away but still a perfect central location for all outings around town! Ready for you to move in and enjoy! Come and see. (id:28469)
Property Details
| MLS® Number | X12054368 |
| Property Type | Single Family |
| Community Name | 907 - Perth |
| Equipment Type | Water Heater |
| Features | Guest Suite |
| Parking Space Total | 3 |
| Rental Equipment Type | Water Heater |
Building
| Bathroom Total | 3 |
| Bedrooms Above Ground | 2 |
| Bedrooms Below Ground | 1 |
| Bedrooms Total | 3 |
| Amenities | Fireplace(s) |
| Appliances | Water Treatment, Dishwasher, Dryer, Hood Fan, Microwave, Stove, Washer, Refrigerator |
| Architectural Style | Bungalow |
| Basement Development | Finished |
| Basement Type | Full (finished) |
| Construction Style Attachment | Detached |
| Cooling Type | Window Air Conditioner |
| Exterior Finish | Vinyl Siding, Stone |
| Fireplace Present | Yes |
| Fireplace Total | 1 |
| Foundation Type | Block |
| Heating Fuel | Natural Gas |
| Heating Type | Radiant Heat |
| Stories Total | 1 |
| Type | House |
| Utility Water | Municipal Water |
Parking
| Carport | |
| No Garage |
Land
| Acreage | No |
| Sewer | Sanitary Sewer |
| Size Depth | 100 Ft |
| Size Frontage | 50 Ft |
| Size Irregular | 50 X 100 Ft |
| Size Total Text | 50 X 100 Ft |
| Zoning Description | R2 |
Rooms
| Level | Type | Length | Width | Dimensions |
|---|---|---|---|---|
| Lower Level | Family Room | 4.9 m | 8.8 m | 4.9 m x 8.8 m |
| Lower Level | Utility Room | 4.1 m | 5.1 m | 4.1 m x 5.1 m |
| Lower Level | Bathroom | 2.5 m | 3.1 m | 2.5 m x 3.1 m |
| Lower Level | Bedroom 2 | 2.7 m | 3.6 m | 2.7 m x 3.6 m |
| Lower Level | Den | 2.7 m | 3.3 m | 2.7 m x 3.3 m |
| Main Level | Bathroom | 1.25 m | 2.1 m | 1.25 m x 2.1 m |
| Main Level | Bathroom | 3.05 m | 2.1 m | 3.05 m x 2.1 m |
| Main Level | Bedroom | 3.05 m | 4.1 m | 3.05 m x 4.1 m |
| Main Level | Dining Room | 2.7 m | 3.6 m | 2.7 m x 3.6 m |
| Main Level | Kitchen | 4 m | 6 m | 4 m x 6 m |
| Main Level | Living Room | 3.1 m | 3.5 m | 3.1 m x 3.5 m |
| Main Level | Primary Bedroom | 3.9 m | 3.5 m | 3.9 m x 3.5 m |
Utilities
| Sewer | Installed |

















































