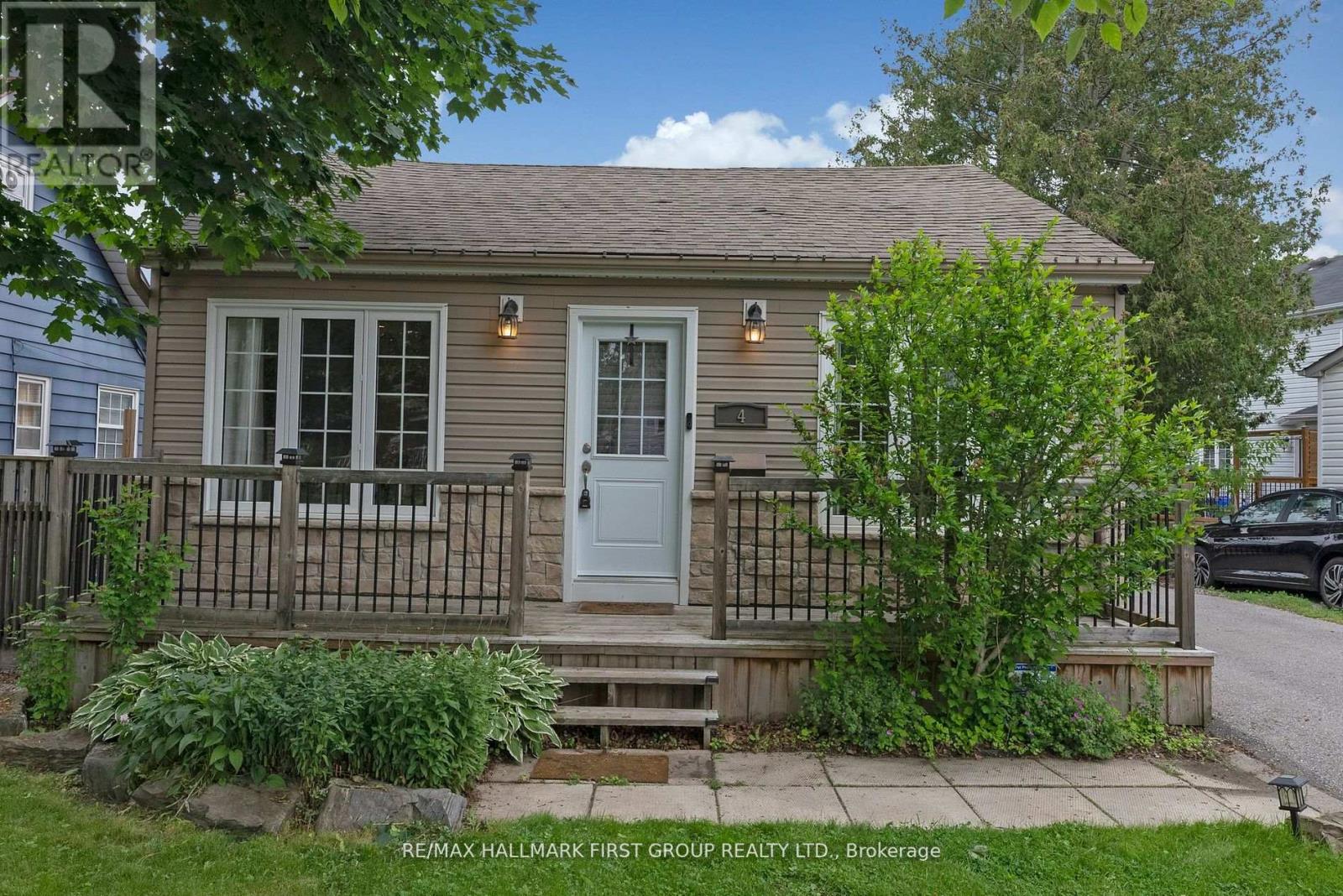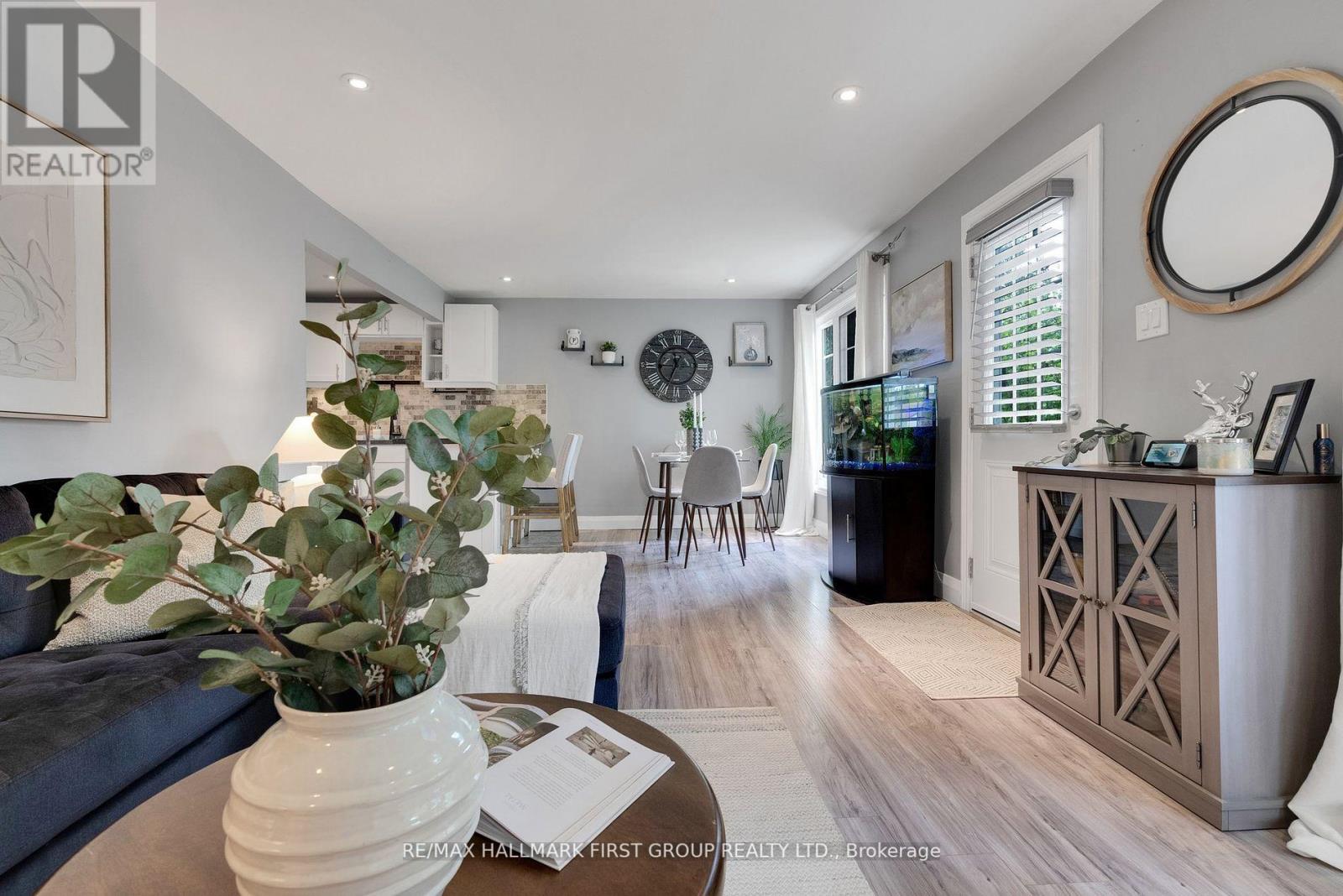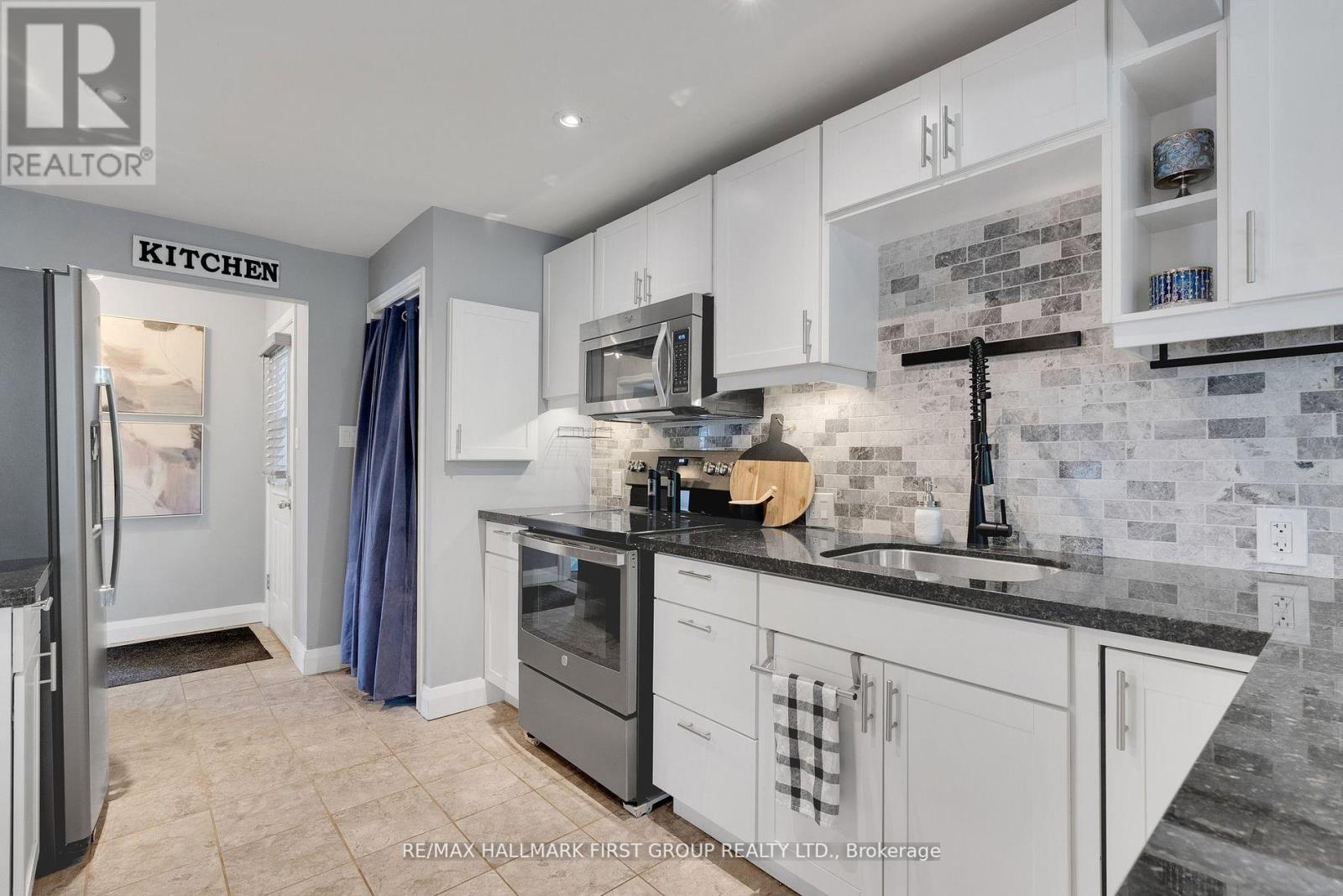2 Bedroom
1 Bathroom
Bungalow
Above Ground Pool
Radiant Heat
$725,000
Discover the charm of this cozy Ajax bungalow situated on a large lot 40 x 100 ft, boasting 2 bedrooms and 1 bath, designed for comfort and elegance. The primary bedroom' exclusive walk-out to a wrap-around deck offers relaxation under the stars. Enjoy the modern touch of granite countertops in the kitchen and timeless beauty with hardwood floors throughout. Heated Floors In Kitchen and Bathroom. The above-ground pool invites summer fun, while a gazebo nestled in the vibrant and maintenance free backyard promises serene retreats. Make memories in a home designed for indoor comfort and outdoor enjoyment. Large detached garage with parking for 6 vehicles. Conveniently located near schools, restaurants, shopping, place of worship, hospital, community centre, GO Train & transit & hwy 401 & 407. Don't Miss Out! **** EXTRAS **** Tankless H/W System 2015 Owned, Washer & Dryer, Garage 2019 W/Hydro & GDO, 3 Super High Efficiency A/C & Heat Systems 2016, New Stove & Fridge, Gas Hookup For BBQ, All Light Fixtures, Gazebo, In Floor Heating, Above Ground Pool (As Is (id:27910)
Property Details
|
MLS® Number
|
E8456986 |
|
Property Type
|
Single Family |
|
Community Name
|
Central |
|
Amenities Near By
|
Hospital, Park, Public Transit, Schools |
|
Community Features
|
Community Centre |
|
Parking Space Total
|
6 |
|
Pool Type
|
Above Ground Pool |
Building
|
Bathroom Total
|
1 |
|
Bedrooms Above Ground
|
2 |
|
Bedrooms Total
|
2 |
|
Architectural Style
|
Bungalow |
|
Construction Style Attachment
|
Detached |
|
Exterior Finish
|
Stone, Vinyl Siding |
|
Foundation Type
|
Block |
|
Heating Fuel
|
Natural Gas |
|
Heating Type
|
Radiant Heat |
|
Stories Total
|
1 |
|
Type
|
House |
|
Utility Water
|
Municipal Water |
Parking
Land
|
Acreage
|
No |
|
Land Amenities
|
Hospital, Park, Public Transit, Schools |
|
Sewer
|
Sanitary Sewer |
|
Size Irregular
|
40 X 100 Ft |
|
Size Total Text
|
40 X 100 Ft |
Rooms
| Level |
Type |
Length |
Width |
Dimensions |
|
Main Level |
Kitchen |
4.96 m |
2.77 m |
4.96 m x 2.77 m |
|
Main Level |
Living Room |
4.53 m |
3.63 m |
4.53 m x 3.63 m |
|
Main Level |
Dining Room |
5.84 m |
2.5 m |
5.84 m x 2.5 m |
|
Main Level |
Primary Bedroom |
5.19 m |
2.93 m |
5.19 m x 2.93 m |
|
Main Level |
Bedroom 2 |
3.43 m |
2.71 m |
3.43 m x 2.71 m |































