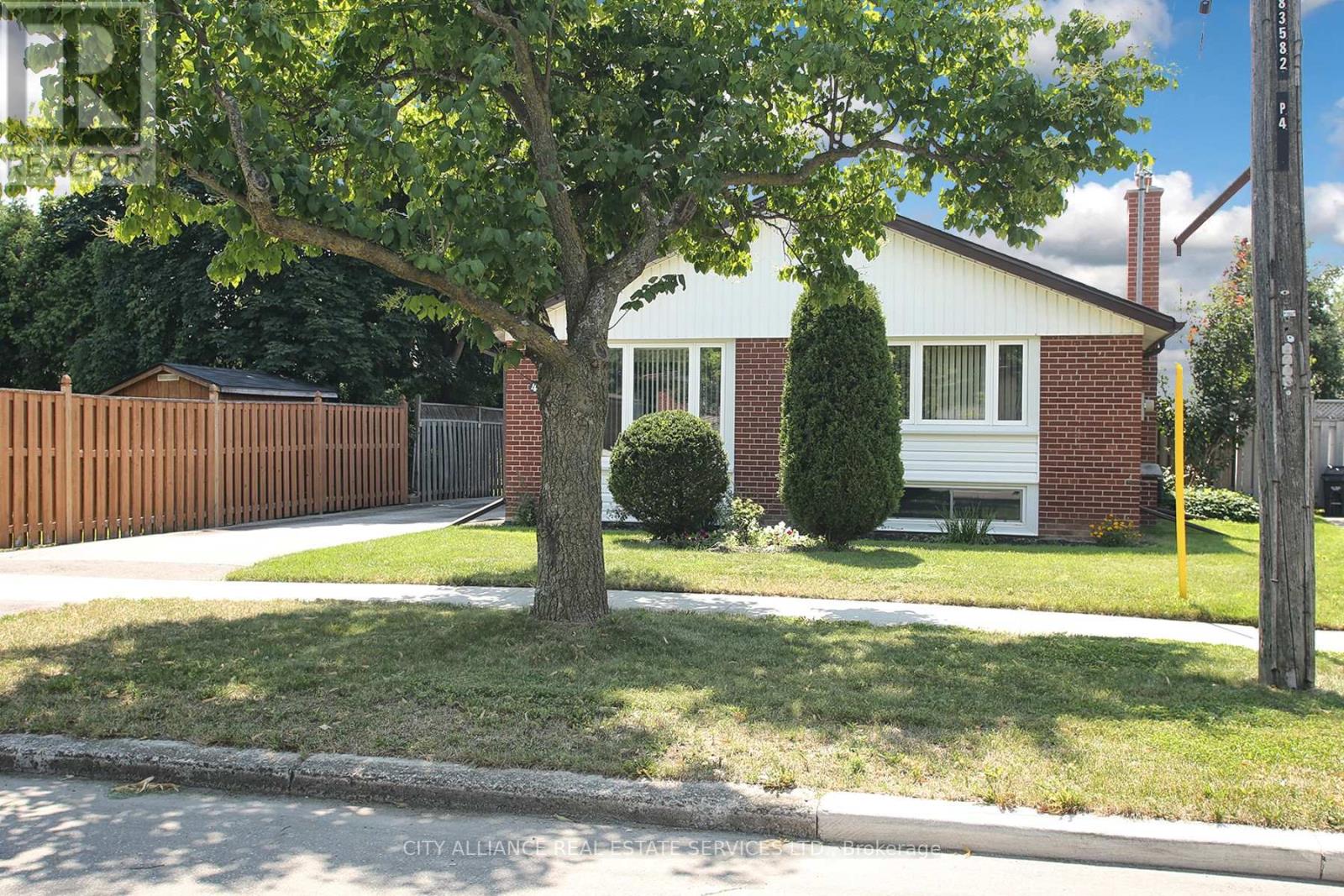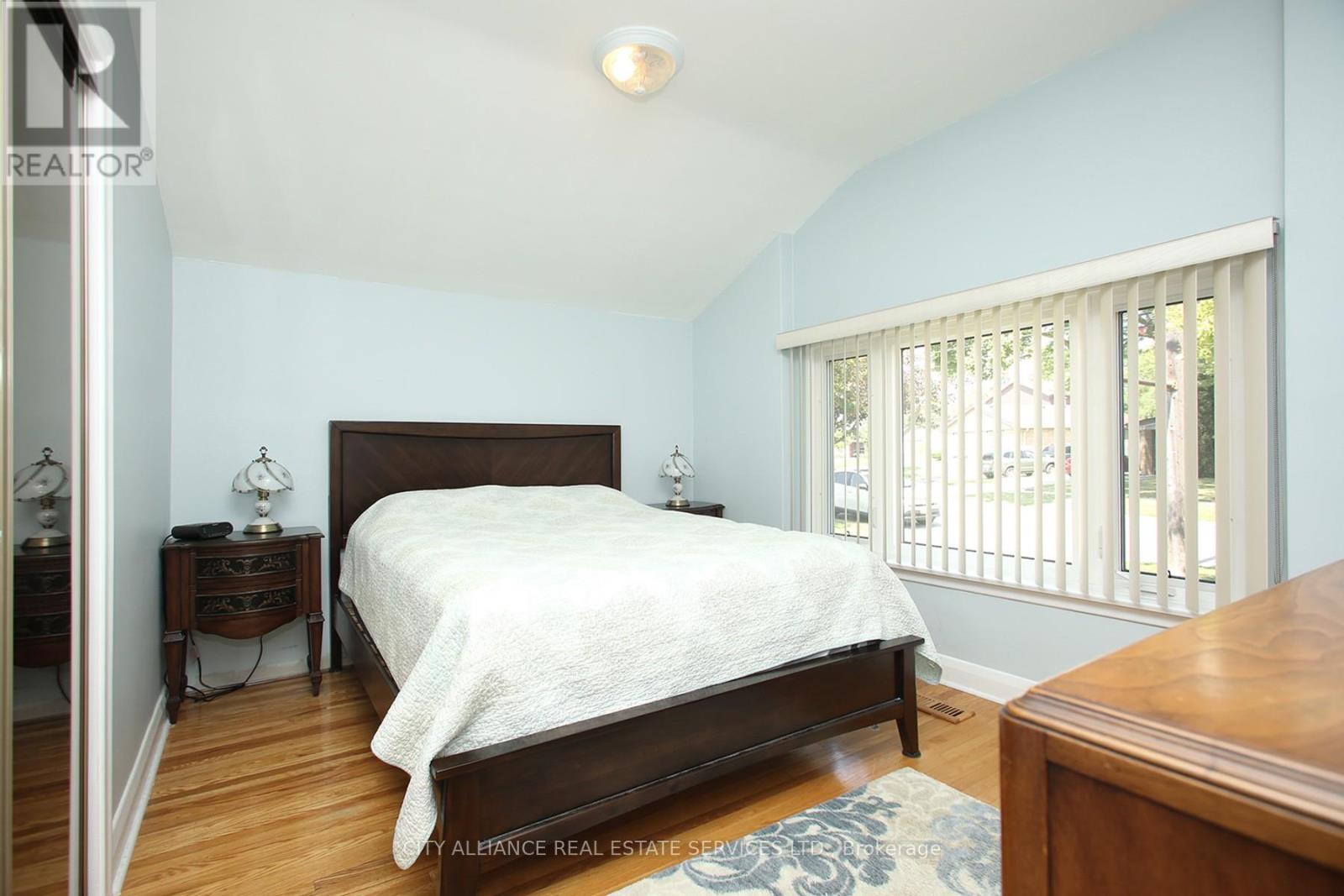3 Bedroom
2 Bathroom
Fireplace
Inground Pool
Central Air Conditioning
Forced Air
$910,000
Detached 3 level side split with 3 bedrooms, cathedral ceilings, finished basement. Sunroom with walk out to private fully fenced backyard and inground pool. Private drive with 3 car parking. Convenient location, close to schools, transportation and shopping. Move in ready. **** EXTRAS **** Fridge, Stove, Washer, Dryer, Dishwasher, Gas BBQ, CAC, GB & E, Inground Pool & Equip, HWT, C/Vac and attachments. Existing Window Coverings and Light Fixtures. Shed (id:27910)
Property Details
|
MLS® Number
|
E8476410 |
|
Property Type
|
Single Family |
|
Community Name
|
Woburn |
|
Parking Space Total
|
3 |
|
Pool Type
|
Inground Pool |
Building
|
Bathroom Total
|
2 |
|
Bedrooms Above Ground
|
3 |
|
Bedrooms Total
|
3 |
|
Appliances
|
Central Vacuum |
|
Basement Development
|
Finished |
|
Basement Type
|
N/a (finished) |
|
Construction Style Attachment
|
Detached |
|
Construction Style Split Level
|
Sidesplit |
|
Cooling Type
|
Central Air Conditioning |
|
Exterior Finish
|
Brick |
|
Fireplace Present
|
Yes |
|
Fireplace Total
|
1 |
|
Foundation Type
|
Block |
|
Heating Fuel
|
Natural Gas |
|
Heating Type
|
Forced Air |
|
Type
|
House |
|
Utility Water
|
Municipal Water |
Land
|
Acreage
|
No |
|
Sewer
|
Sanitary Sewer |
|
Size Irregular
|
45 X 106.54 Ft ; Lot 39.1 X 45.02 X 98.38 X 57.37 X 75.96 |
|
Size Total Text
|
45 X 106.54 Ft ; Lot 39.1 X 45.02 X 98.38 X 57.37 X 75.96 |
Rooms
| Level |
Type |
Length |
Width |
Dimensions |
|
Lower Level |
Recreational, Games Room |
6.1 m |
3.66 m |
6.1 m x 3.66 m |
|
Main Level |
Living Room |
4.28 m |
4 m |
4.28 m x 4 m |
|
Main Level |
Sunroom |
5.23 m |
5.88 m |
5.23 m x 5.88 m |
|
Main Level |
Kitchen |
4.27 m |
4.05 m |
4.27 m x 4.05 m |
|
Upper Level |
Primary Bedroom |
4 m |
3.62 m |
4 m x 3.62 m |
|
Upper Level |
Bedroom 2 |
3.08 m |
2.6 m |
3.08 m x 2.6 m |
|
Upper Level |
Bedroom 3 |
3.7 m |
3.1 m |
3.7 m x 3.1 m |





















